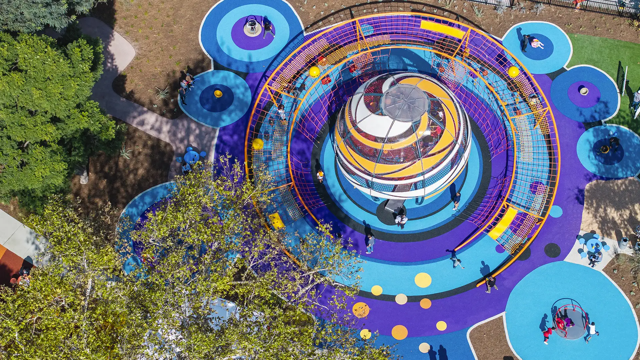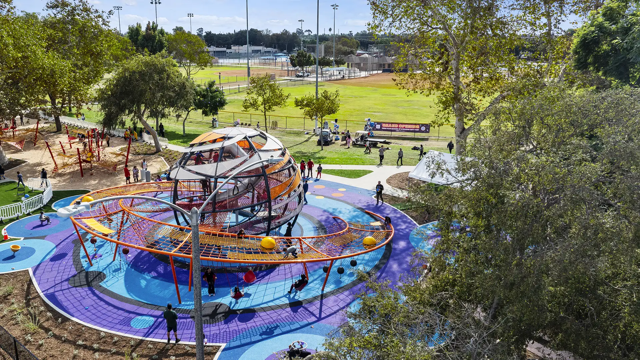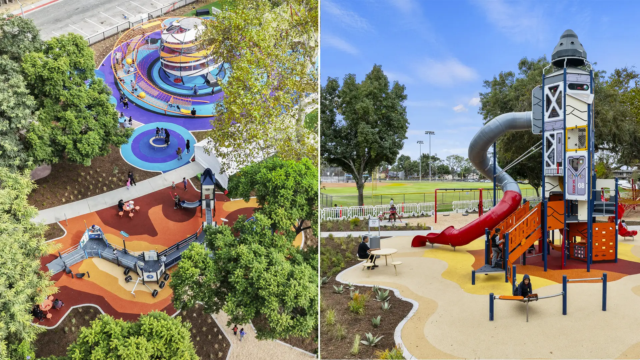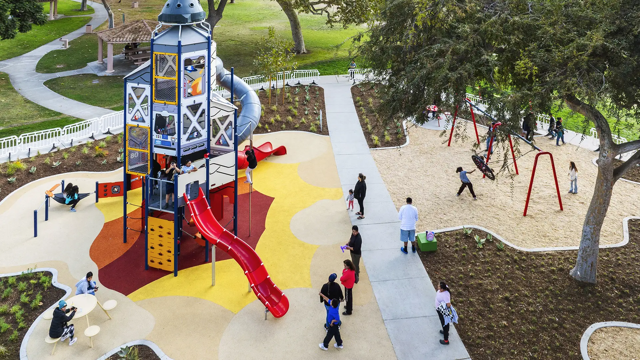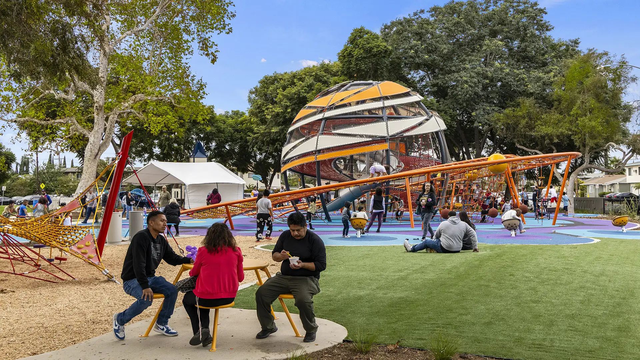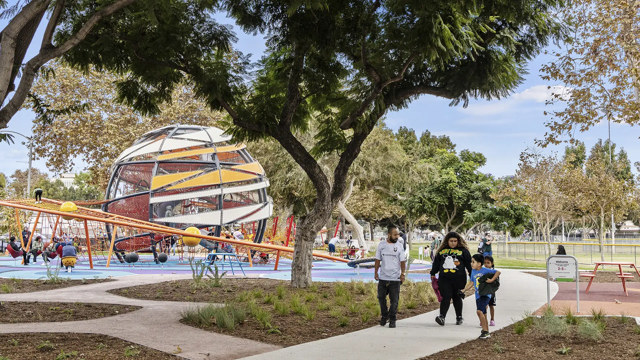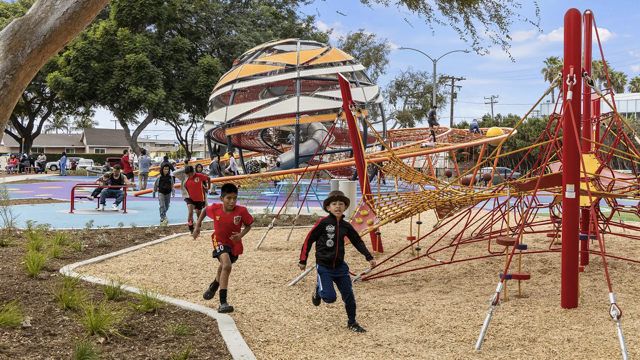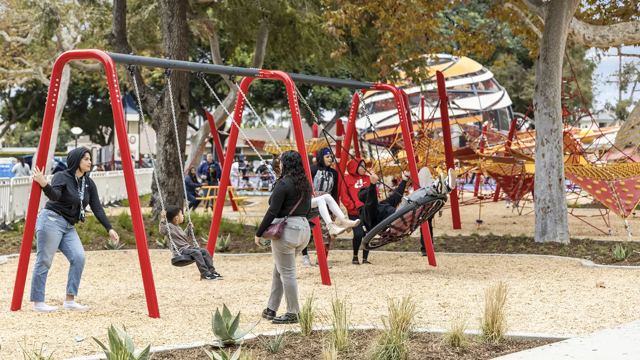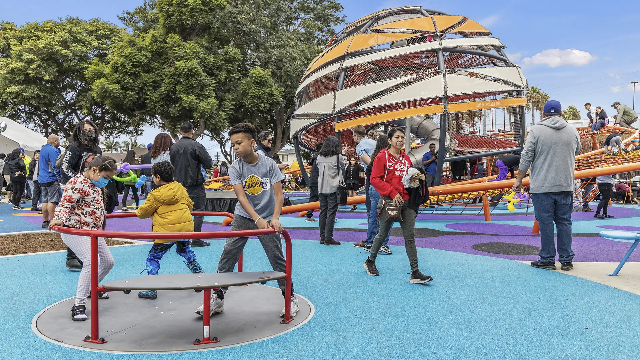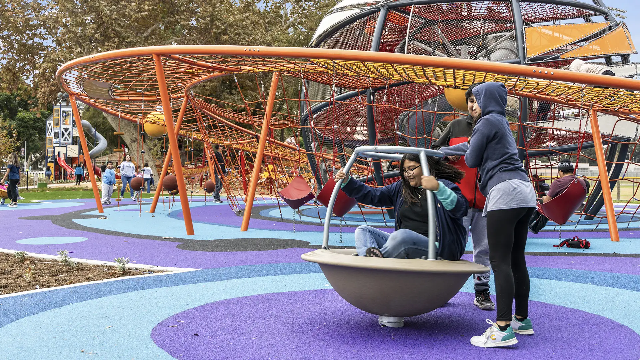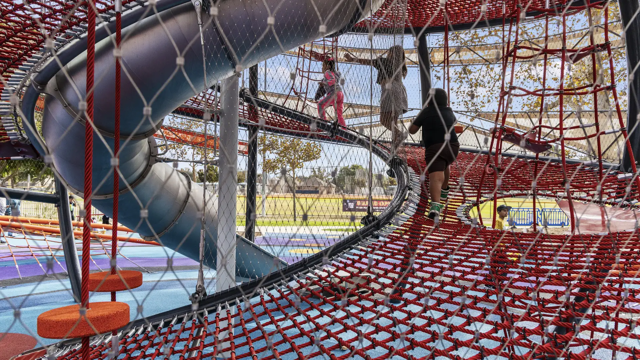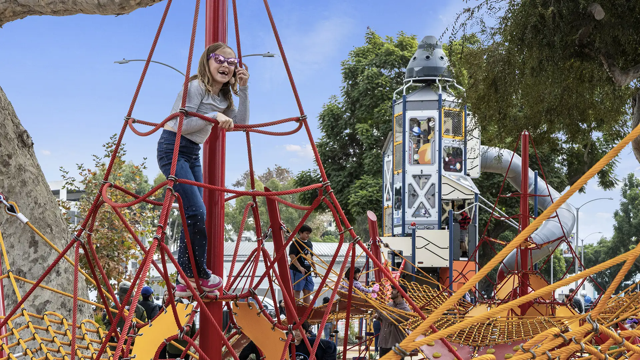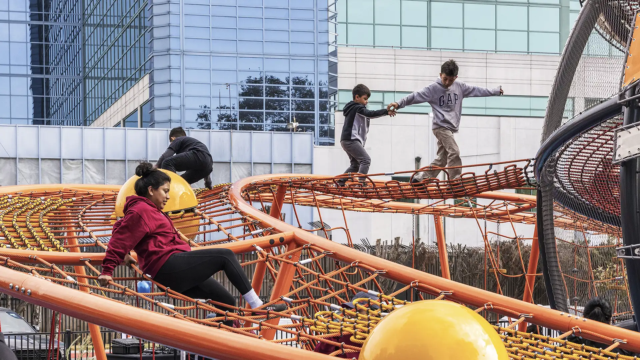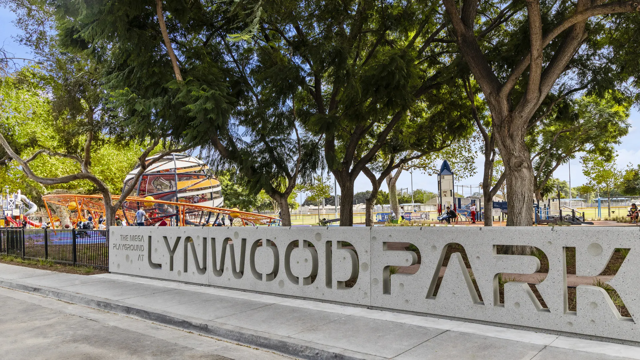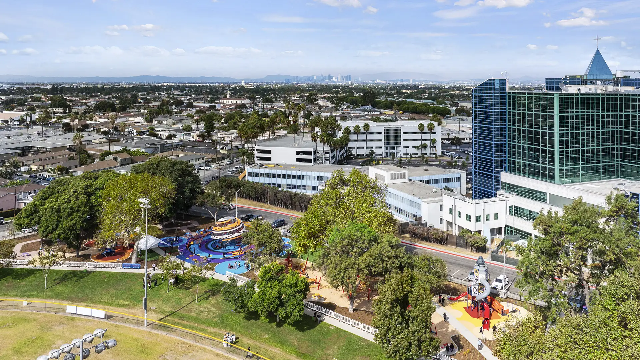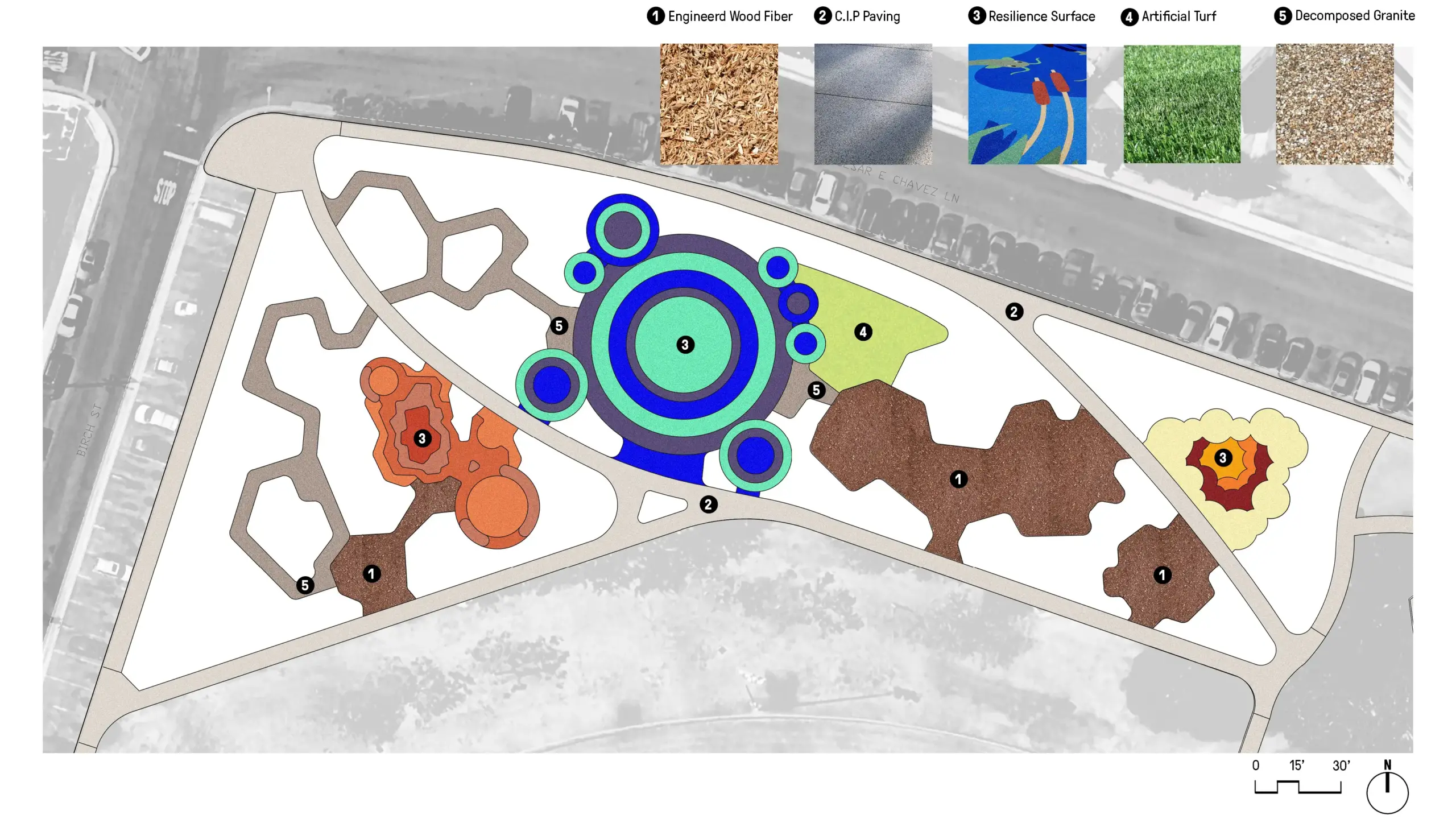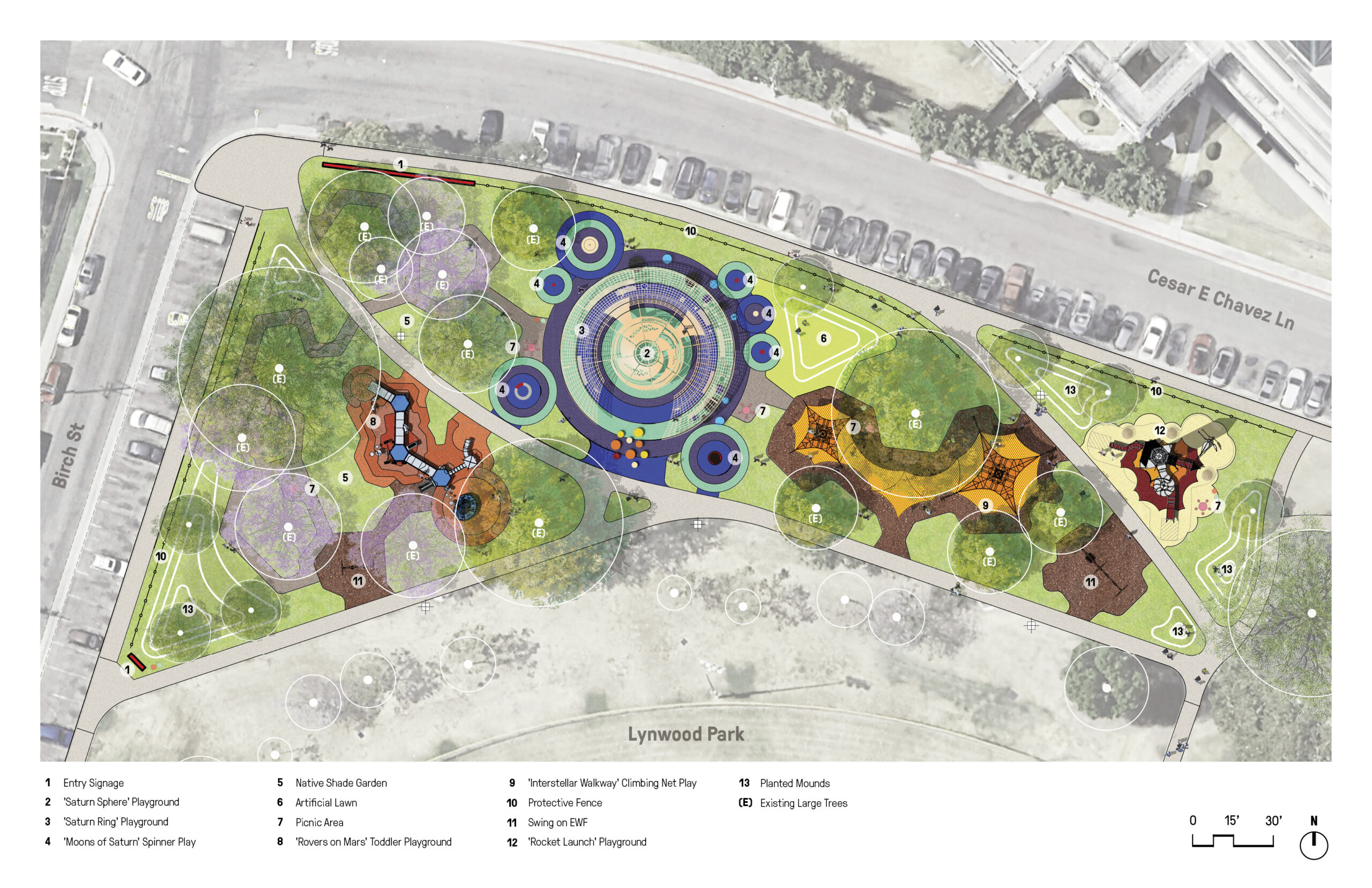Inspired by the city’s rich history of aerospace research and manufacturing, Lynwood Mega-Playground brings a dynamic space exploration-themed playground to the heart of the Central Los Angeles city.
Completed in Fall 2024, the playground transforms the Northwest corner of Lynwood Park into a colorful spectacle with super-sized play features including a 22-foot-wide sphere inspired by Saturn’s rings, a 30-foot-high rocket structure, and an 86-foot “constellation walk” meandering through the site. Throughout, the design prioritizes sustainability with low-carbon concrete, engineered wood fiber play surfacing, and structures built with post-consumer recycled materials. The same priorities extend through planting design through drought-tolerant shade plants, native trees, and supportive species for birds, insects, and wildlife.
Capturing Lynwood history in striking physical form, the Mega-Playground serves as an afterschool hub for students, bringing STEM education into the outdoors. To this day, the majority Latinx city plays a crucial role in supporting space exploration technologies—an industry that dates back to the 1950s, when aerospace innovators clustered in the South Bay area.
The project is the latest in a series of transformative open space investments including the SWA-designed Ricardo Lara Park, completed in 2015, and Fernwood Avenue Park, completed in 2023.
Bicentennial Park Renovation
After nearly 15 years of being closed to the public, Bicentennial Park will soon provide a lively setting for neighborhood recreation. The City of Hawthorne has been home to many creative people throughout history: a legendary athlete and Olympian, Jim Thorpe; a world-famous movie star, Marilyn Monroe; and one of the most beloved American rock bands, The Beach...
Bayou Greenways
As one of the largest U.S. cities, Houston’s sprawling, car-centric infrastructure is underpinned by a vast arterial system of over 2,500 miles of bayous—an untapped ecological feature that could redefine urban life.
Recognizing this potential, the Houston Parks Board worked alongside SWA to develop a visionary plan for nine central bayous as an i...
Hermann Park
Hermann Park is one of Houston’s great civic resources containing a significant urban forest and many public venues. It is the flagship of the Houston Park system, serving the recreation needs of the City’s diverse population of some four million and welcoming over six million visitors a year. However, like many urban parks in America, much of Hermann Park has...
Bensonhurst Park
Bensonhurst Park is part of the larger Shore Parkway, an 816.1-acre collection of parks that stretches across Brooklyn and Queens. Today, the site provides a series of pathways, passive seating areas, recreational fields and a playground.
SWA/Balsley created a master plan for the redesign of the north end of the park and final design and construction doc...


