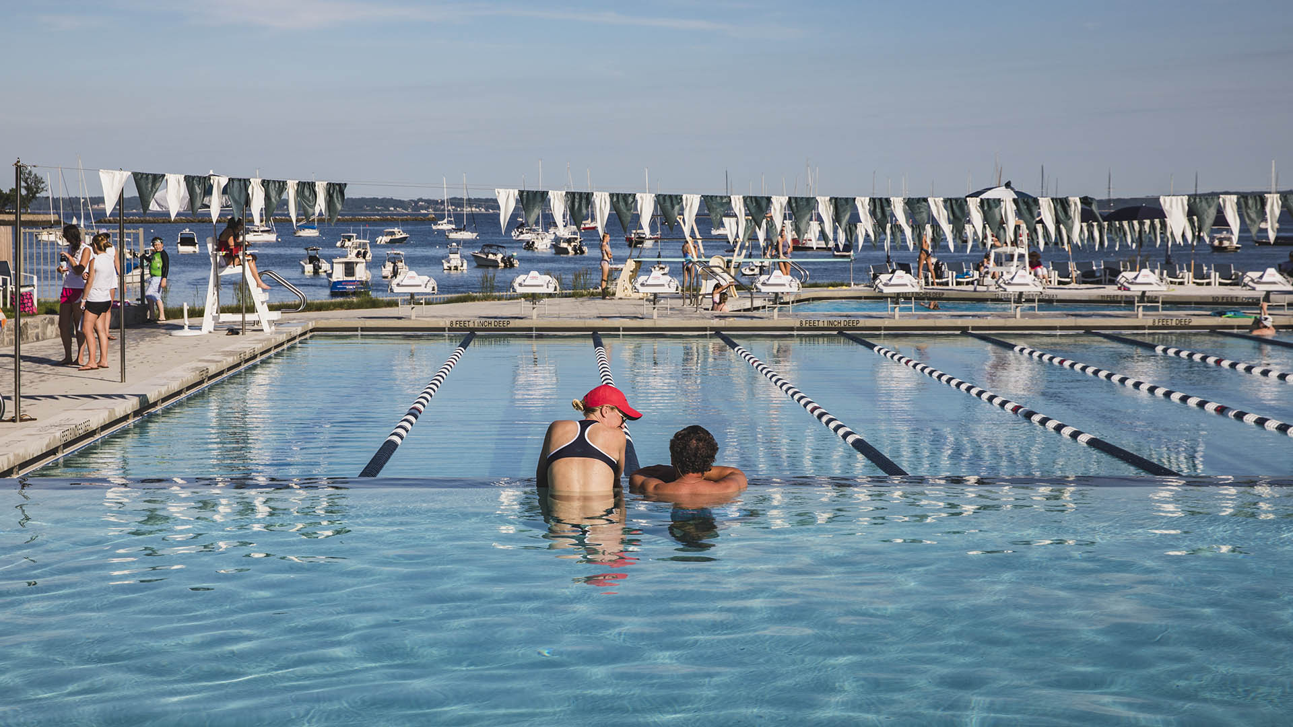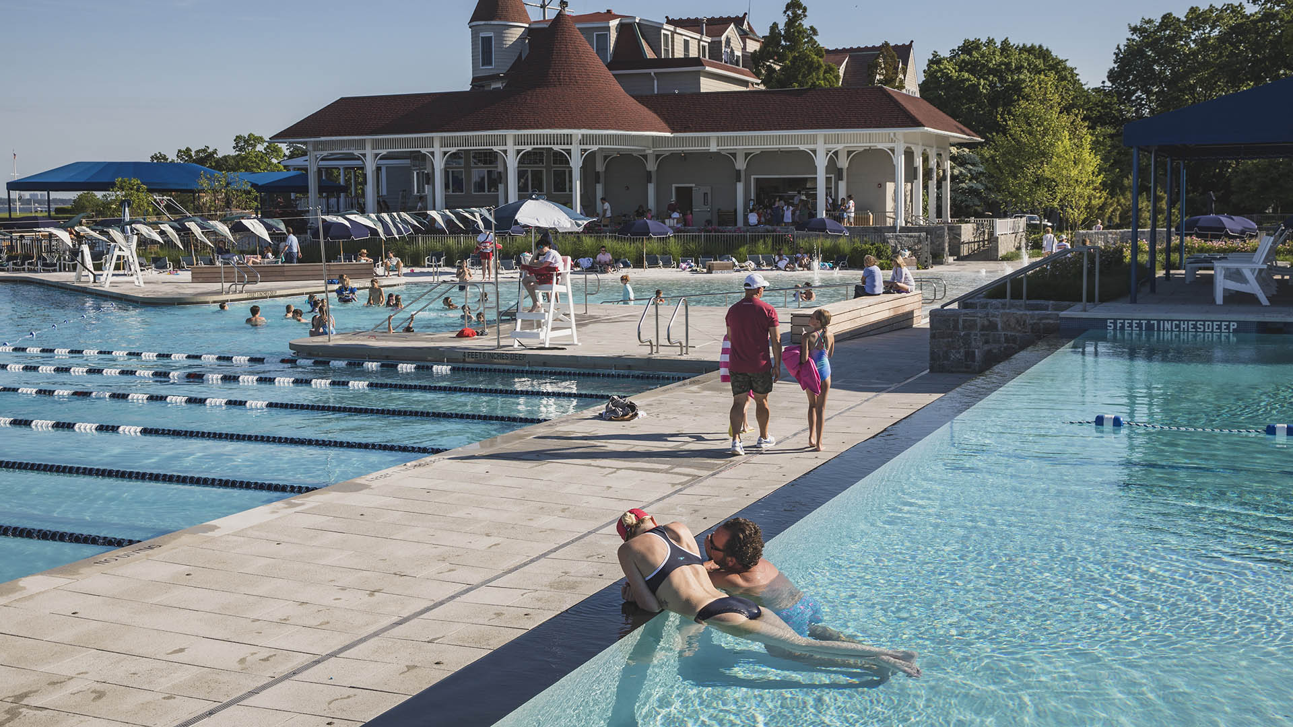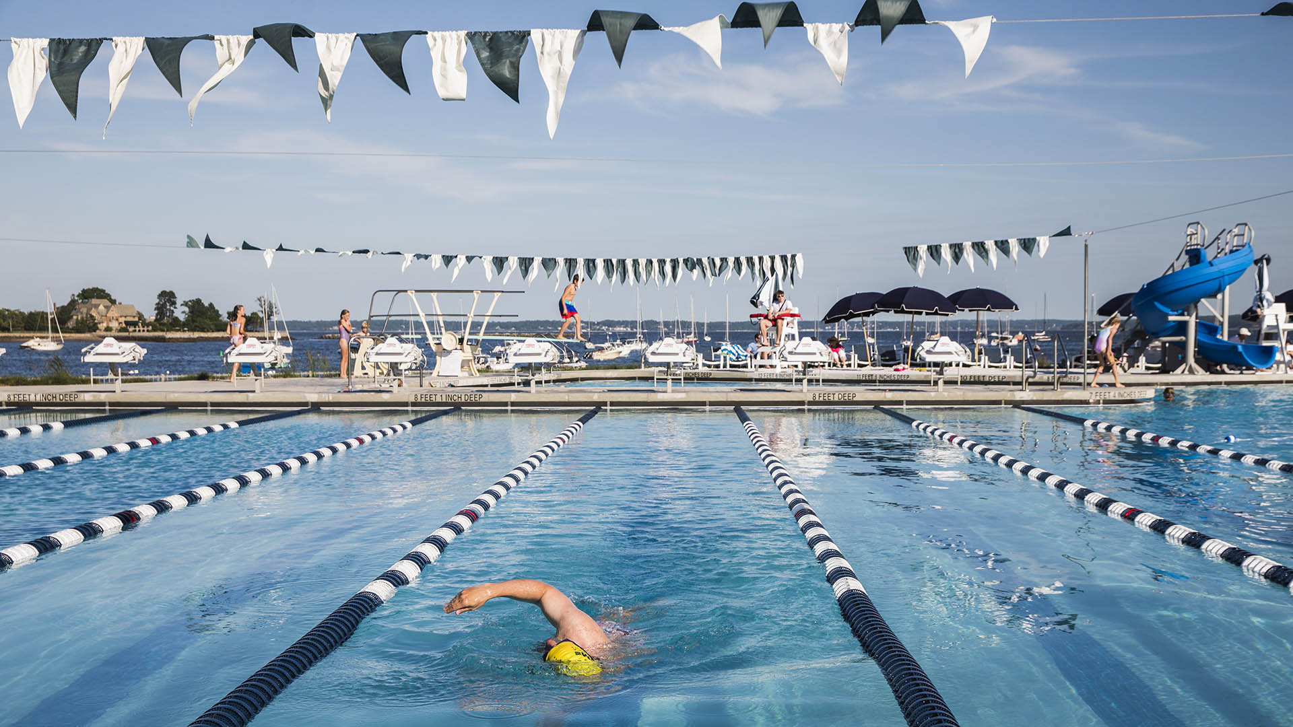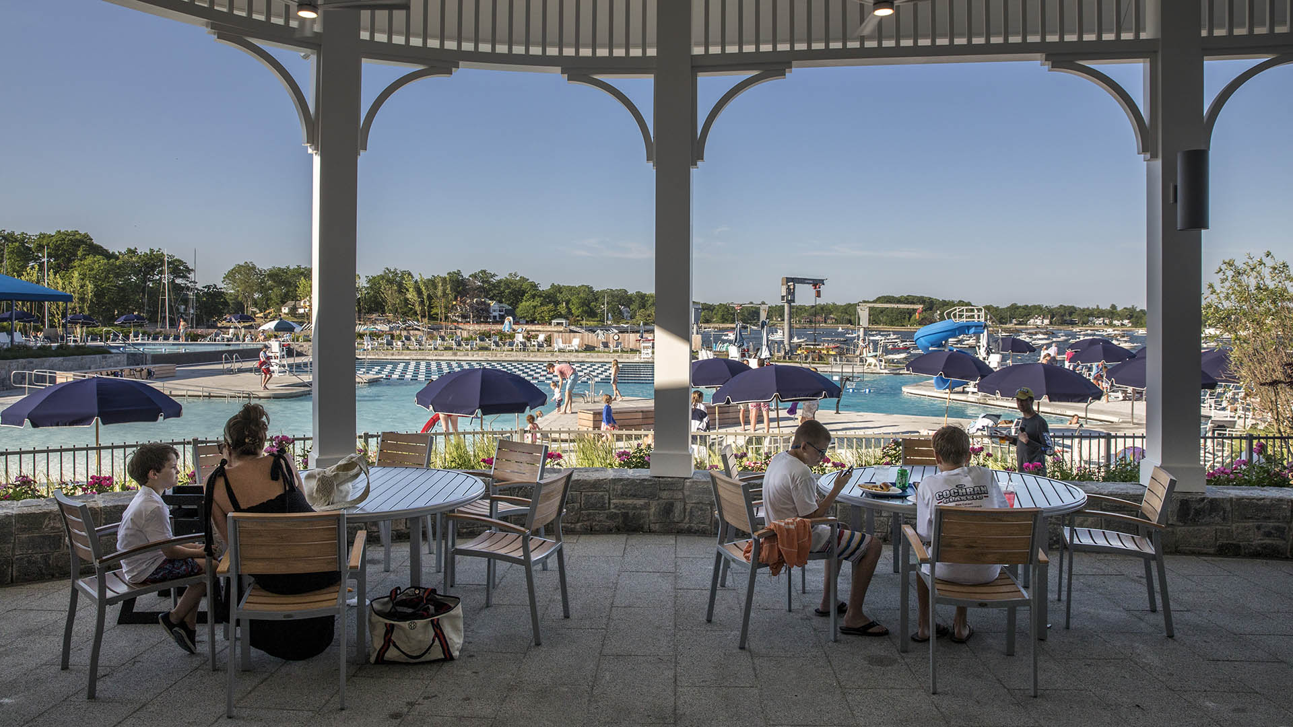Larchmont Yacht Club is the second-oldest yacht club in the United States. Conceived in 1880 on the cleft rocks of Larchmont Manor, the club has grown to a membership in excess of 600, with a continued mission to instill and enhance an interest in yachting and the spirit of sportsmanship in members and their families. Set within a mature forest of deciduous trees, the club is home to one of the largest competition and recreational swimming pools in the Northeast – more than 1.6 million gallons – captured by a seawall in what was once a natural cove. Unfortunately, this iconic pool fell victim to its own success, and could not be retrofitted to comply with current health codes.
SWA/Balsley was commissioned to envision a master plan that would improve the club’s operational capacity, allow for an expansion of its membership, and increase its revenues. The plan renews focus on the breathtaking views to the Horseshoe Harbor and Long Island Sound, raising the existing elevation more than seven feet. More than doubling the pool area’s capacity, the design also provides an expanded bi-level bar and grill; separate adult, child, and recreational facilities; and a waterfront promenade that encourages views out from the pool decks above. Circulation improvements and grade manipulation improve the property’s resilience in the face of sea level rise and storm surges, while reconstruction of the pool prevents harmful chemicals from leaching into the waters of the Long Island Sound.
Disney World Master Plan
Special issues in the computer-aided land analysis included depth to watertable, soils and organic mucks, and cypress groves. The analysis summary provided the basis for master planning a mixed-use community with extensive greenway conservation lands, resort development, entertainment facilities, a business park, and a residential community.
The Palms Grand Resort
The Palms Grand Resort And Spa is beautifully located on the British territory Islands of Turks and Caicos in the Caribbean. The Islands are an archipelago country of eight major islands and numerous uninhabited cays located 575 miles south of Miami and 39 miles southeast of the Bahamas, known for beautiful beaches, pristine coral reefs for diving and fishing,...
Galveston Island State Park
SWA worked with Texas Parks and Wildlife to reassess the 2013 master plan for Galveston Island State Park. The vision for the 191-acre beachside park – the only beach-to-bay ecosystem on Galveston Island – was to create a destination for families and individuals that allows visitors to ...
Shenzhen Bay
Situated just across the bay from Hong Kong, the city of Shenzhen has transformed from a small fishing town of 30,000 to a booming city of over 10 million people in 40 years – and has grown over 200 times its original size since 1980. Along the way, the character of Shenzhen’s bayfront was radically altered. Over 65 km2 of marsh and shallow bay were filled to ...















