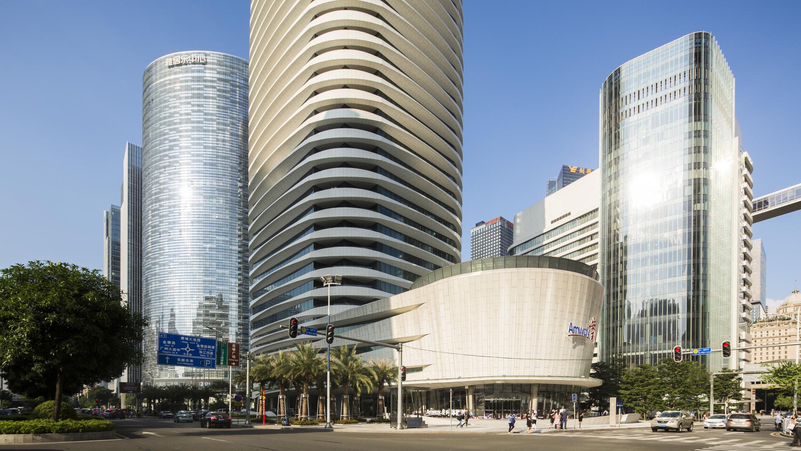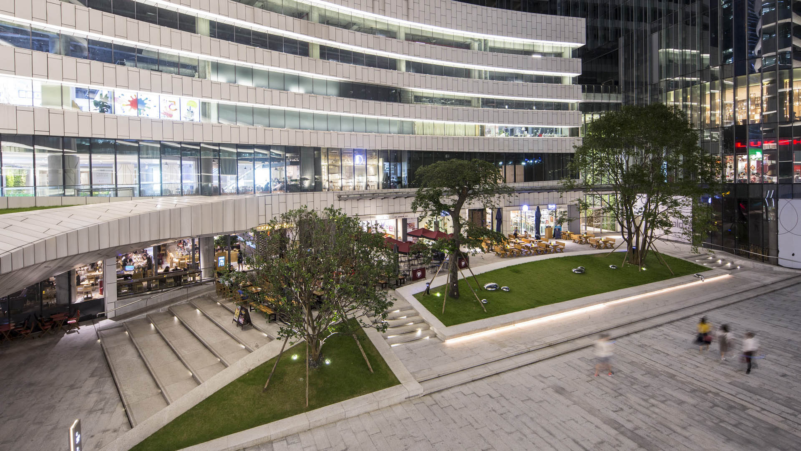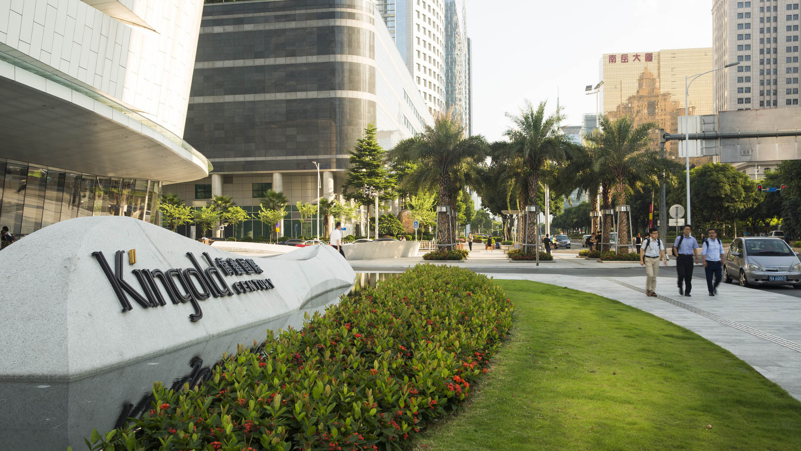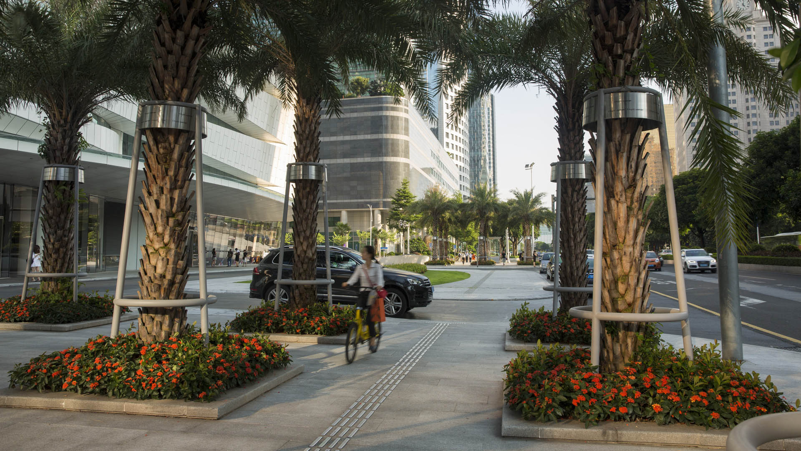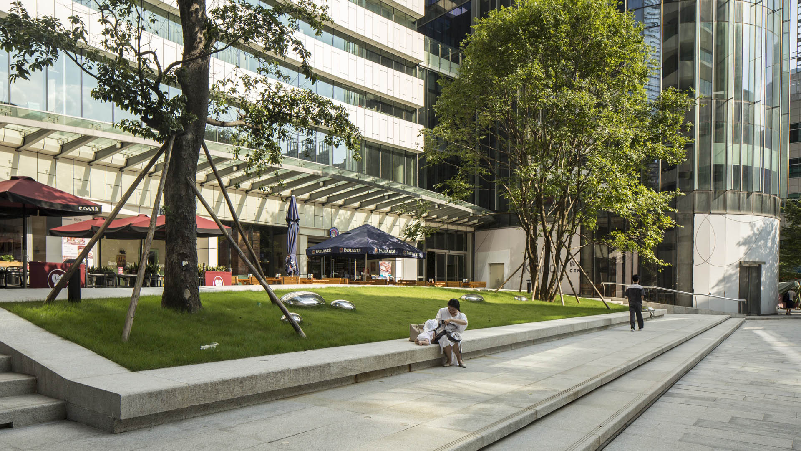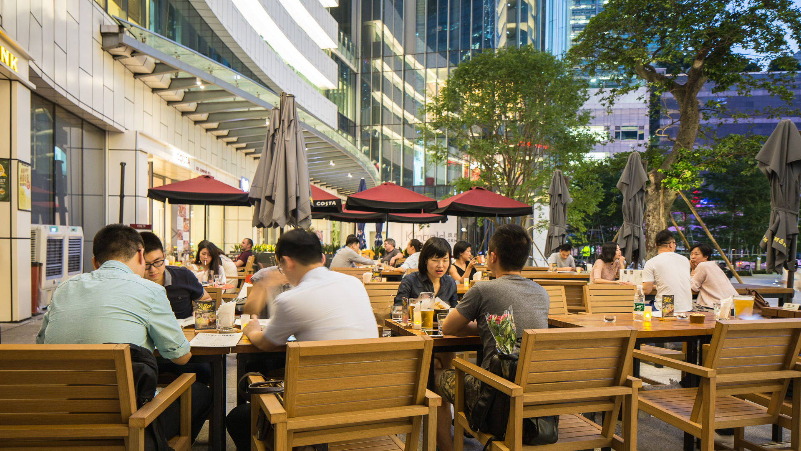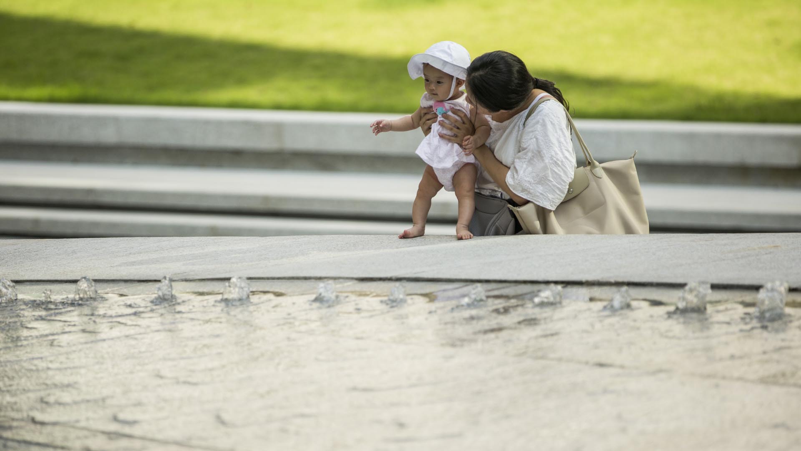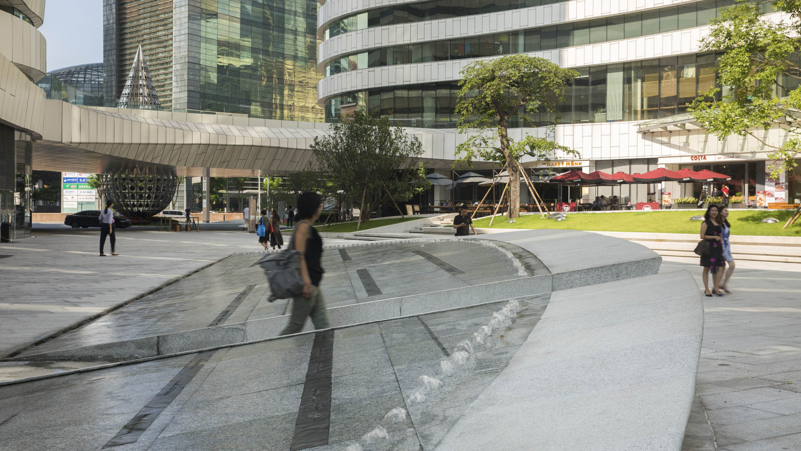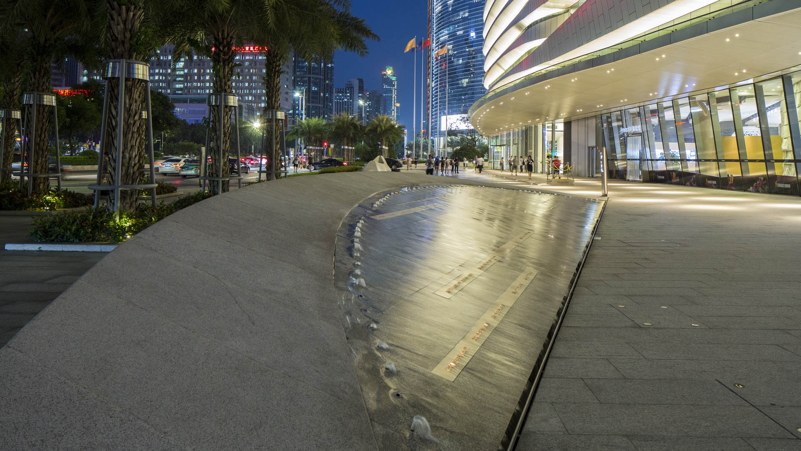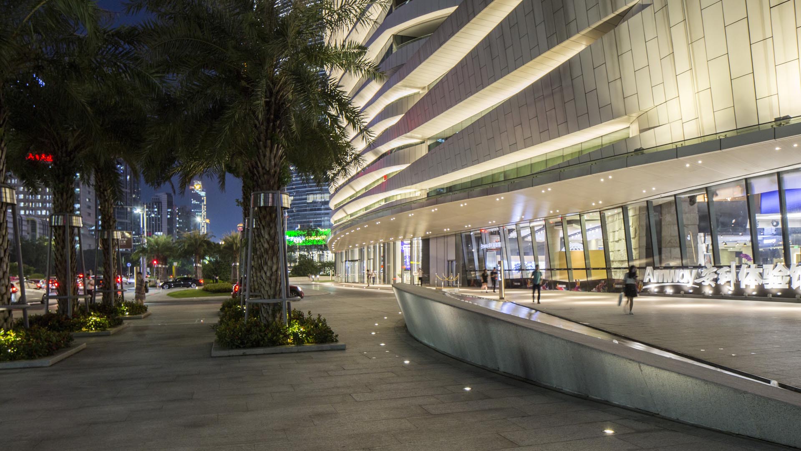This new mixed-use development features a complex program that includes a hotel, rental space for other companies, eateries, service apartments, and retail facilities. SWA’s design challenge was to create a common space that can be enjoyed by the disparate users on-site at any given time. A common plaza includes multiple restaurants on a terraced platform that attract a lively lunch and after-hours crowd. Palm bosques offer shade and buffer the hotel’s entry area from the busy street beyond. The plaza also boasts several sculptures, as well as water features that reflect the site’s building geometry.
OCT Bao’an Waterfront Cultural Park
Bao’an Waterfront Park is an essential amenity for future residents of Shenzhen’s rapidly expanding Qianhai area, and is also an important connection between the urban fabric and the ocean. The key landscape frameworks for the park are its riverine interpretation aspects and water’s edge programs. The “Eco River” will bring water experiences into the green spa...
SunCity Tachikawa Showa Kinen Koen
SunCity Showa Kinen Koen takes its name from the beloved Koen National Park that borders the development to the east and south. Built to commemorate the 50th anniversary of Emperor Showa’s reign, the park offers an ideal setting for Half Century More’s flagship continuum-of-care retirement community, with 518 independent living units and 82 nursing...
Xiamen Air Headquarters
The Xiamen Airlines campus comprises three large buildings: the corporate headquarters, a business hotel, and a commercial center. To unify the site, the landscape spans across the campus as it transitions to express the distinct character of the various programs and patronage. Lush perimeter terraces adorn the stately Foster + Partners-designed buildings, med...
Elan The Presidential
At Elan the Presidential, residents are taken on a journey through the passage of water, cascading through multiple levels within the development before culminating at the central clubhouse and pool. Green spaces complement the water features, bringing nature into the site, with 60% of the development dedicated to open space and outdoor amenities.
Resid...


