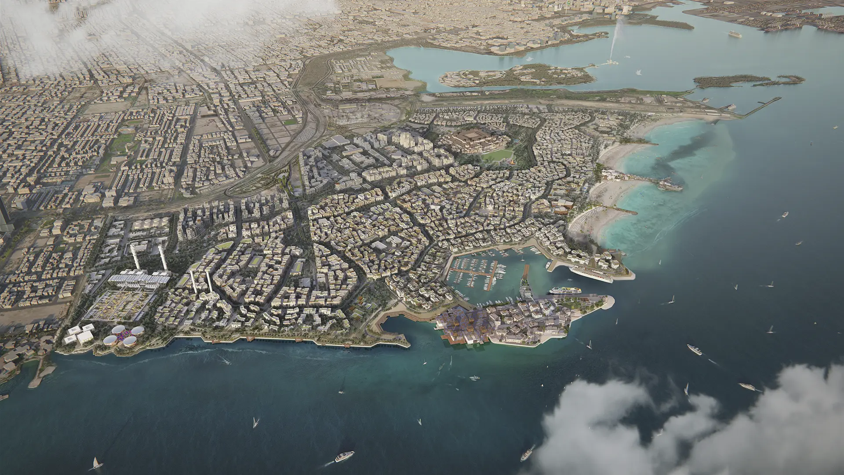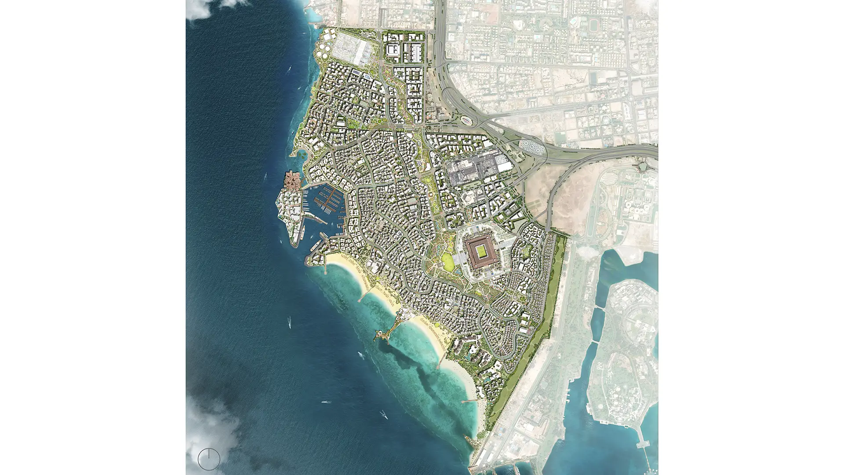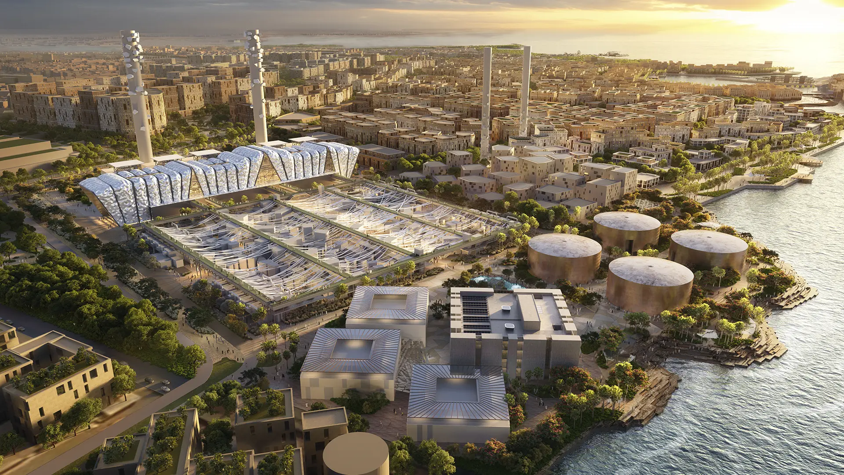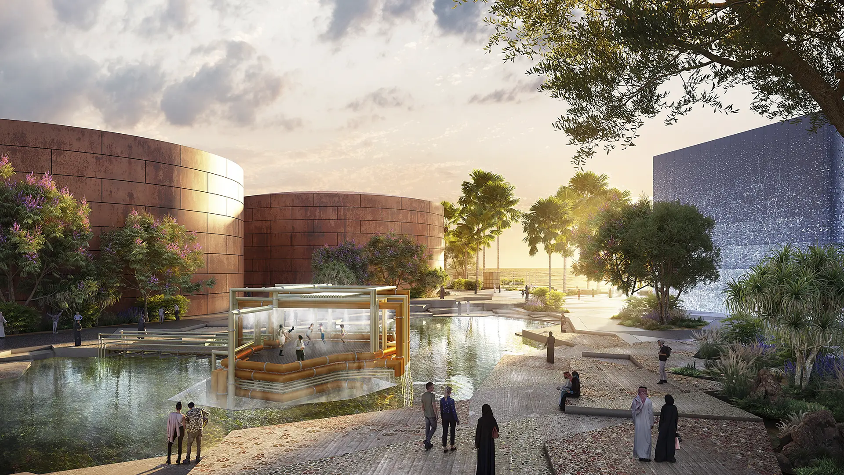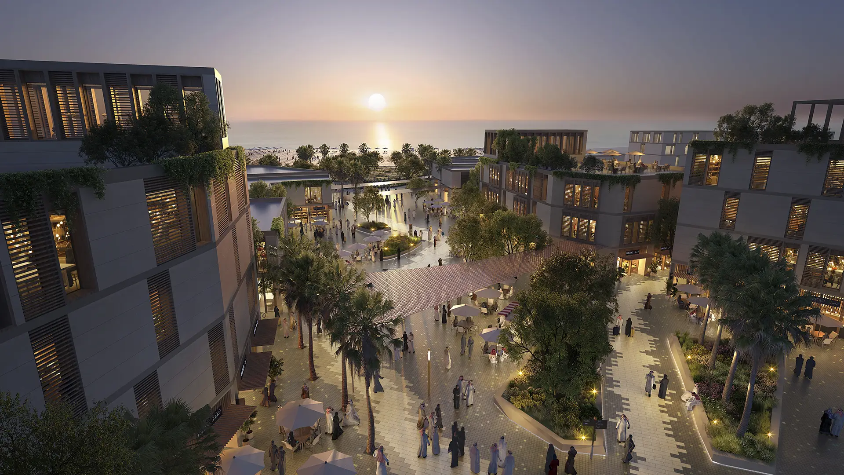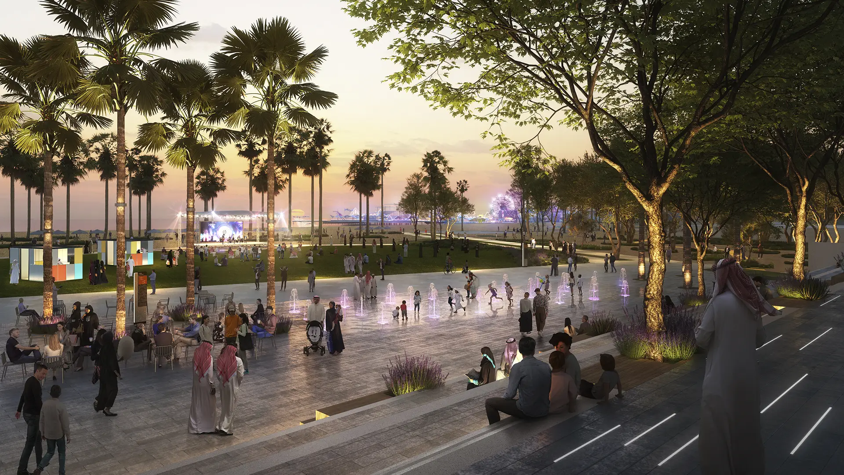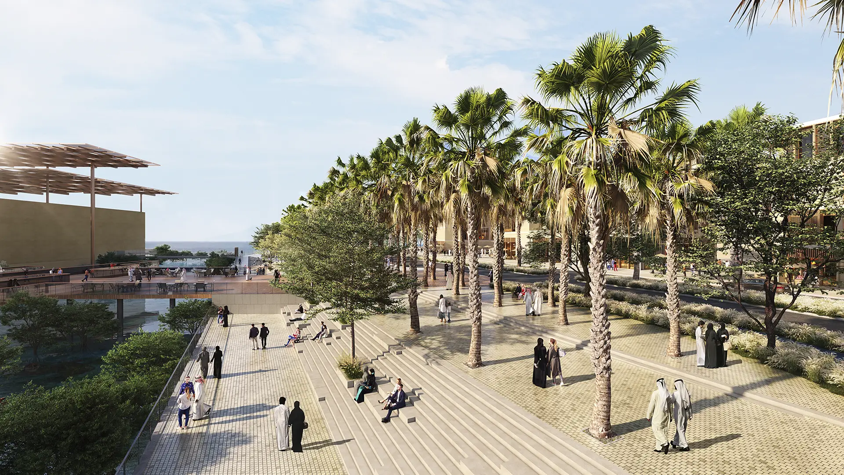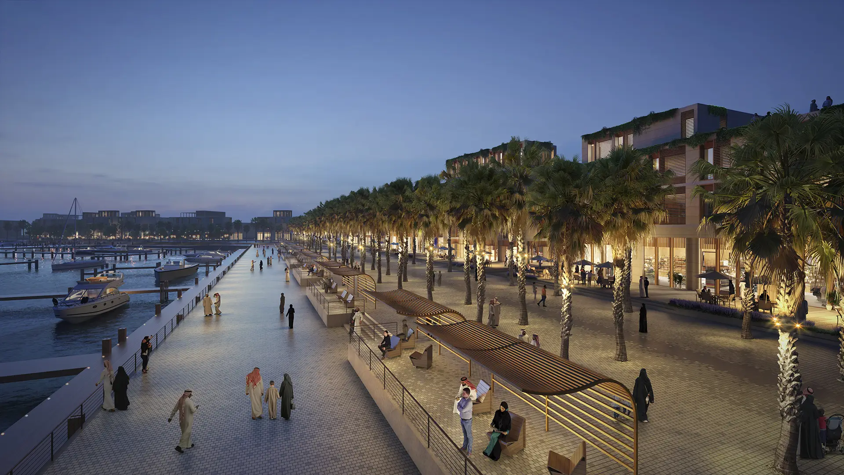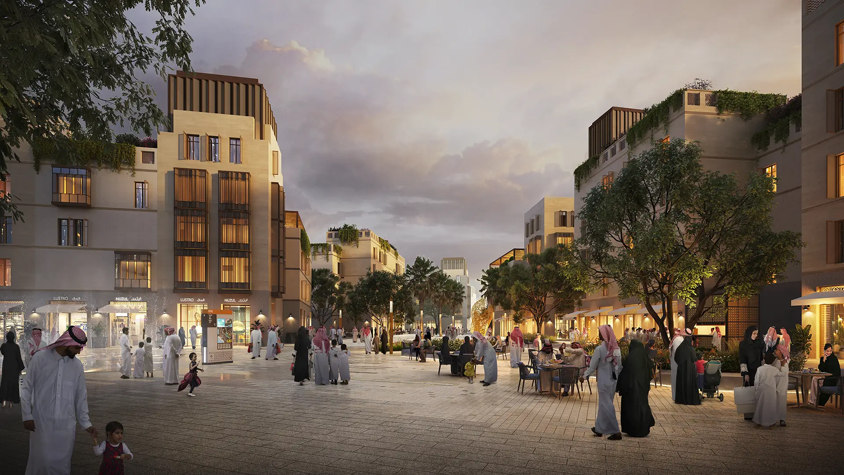Jeddah Central Development is a megaproject transformation of a previously inaccessible brownfield site into a dynamic downtown waterfront and global destination. Covering 5.7 square kilometers along Jeddah’s northern coast, this mixed-use development redefines the waterfront as a hub of urban renewal and community life. Paying tribute to the city’s historic center, it offers a vibrant downtown where tradition and innovation merge seamlessly.
As the landscape architect responsible for designing the public realm, including the streetscape, beach, urban waterfront, city park, and neighborhood parks, SWA collaborates closely with urban designers, architects, and engineers to integrate these spaces into the city’s fabric, making them a vital part of Jeddah’s evolving narrative. The project responsibly rehabilitates brownfield land, restoring public life along the Red Sea shoreline for all to enjoy.
Jeddah Central District aims to be a premier waterfront destination, featuring world-class landmarks and attractions. Its architecture and public spaces foster engagement and interaction, enhancing Jeddah’s status as a vibrant regional and international destination.
Lynwood Mega-Playground
Inspired by the city’s rich history of aerospace research and manufacturing, Lynwood Mega-Playground brings a dynamic space exploration-themed playground to the heart of the Central Los Angeles city.
Completed in Fall 2024, the playground transforms the Northwest corner of Lynwood Park into a colorful spectacle with super-sized play features including ...
Resonant Memory: One October Memorial
Inspired by the shared love of country music that brought people from all over the world together for the Route 91 Music Festival, Resonant Memory is based on the shape of an acoustic guitar. The design makes particular use of the instrument’s sound hole as a recurring motif to represent absence, honoring the lives lost on October 1, 2017, in Las Vegas, Nevada...
Hi Line Connector
The Hi Line Connector spans one mile through Dallas’ Design District, linking two of the city’s most valuable urban core public assets: the Katy and Trinity Strand Trails. This transformative project introduces raised bike lanes and enhances the pedestrian experience by improving and realigning existing roadways. Beyond the physical infrastructure,...
Dubai Expo 2020
From October 2021 to April 2022, the City of Dubai hosted the World Expo: a large-scale International Registered Exhibition that brings nations together with universal themes and immersive experiences. It comprises an entirely new city, built on a 1,083-acre site between Dubai and Abu Dhabi. The Expo site is organized around a central plaza linked to three mai...


