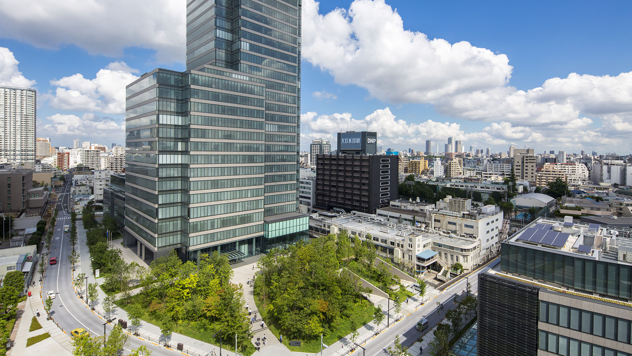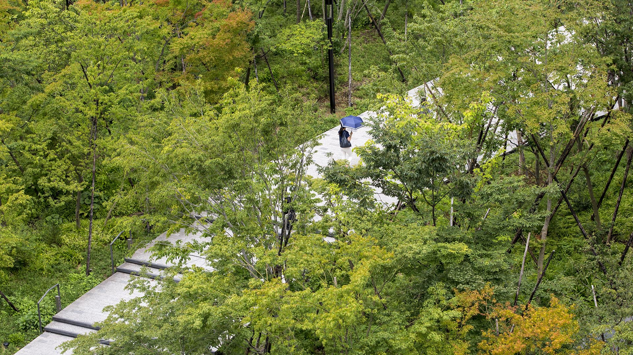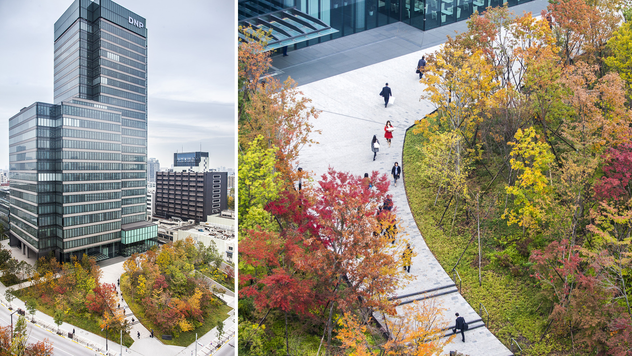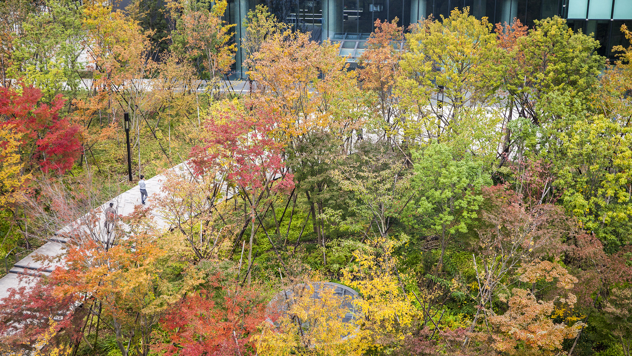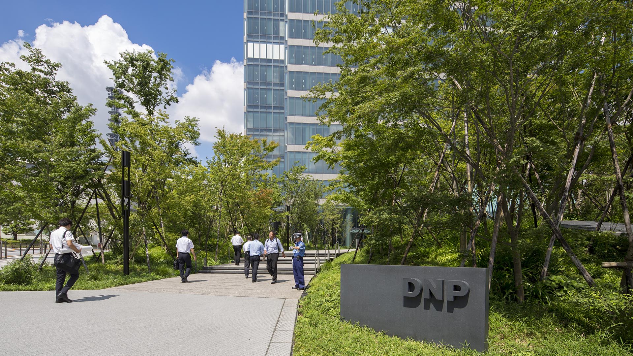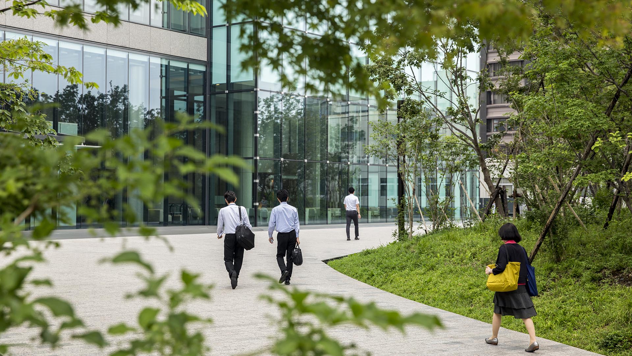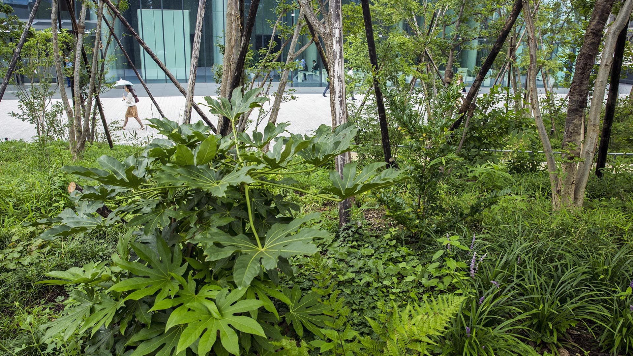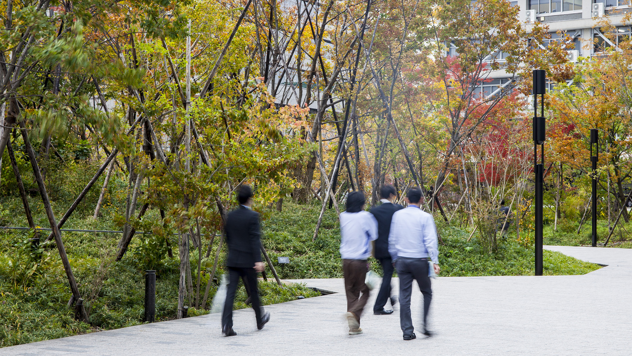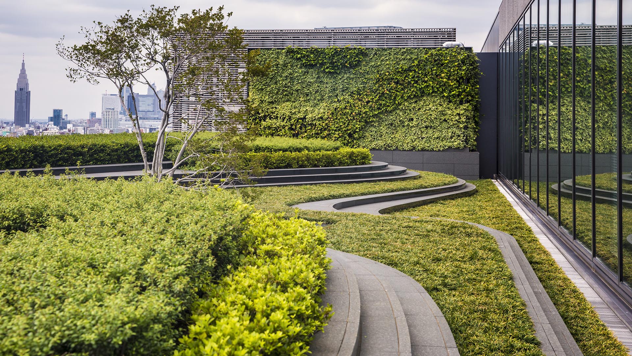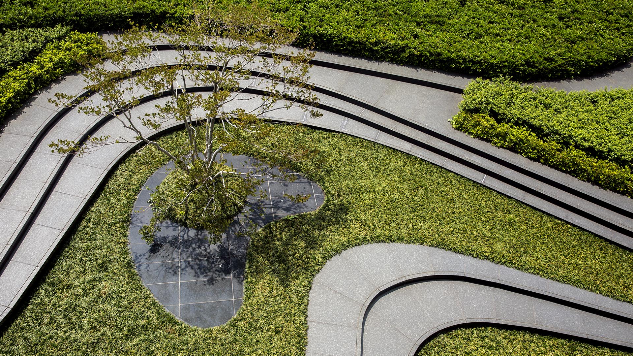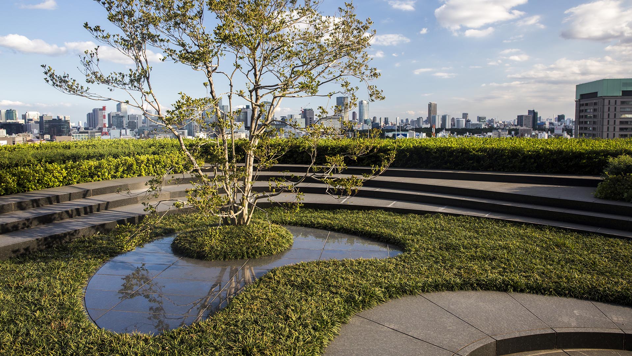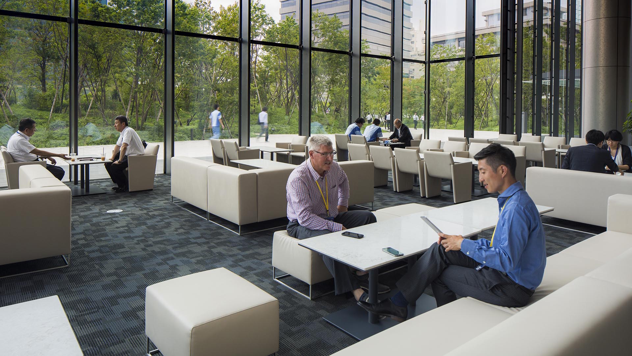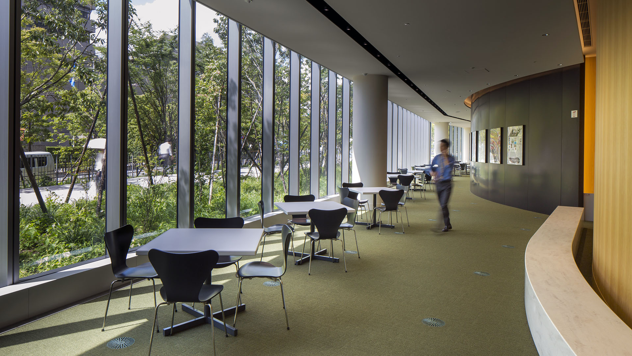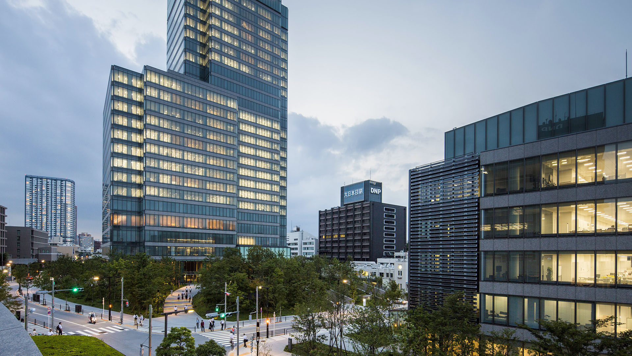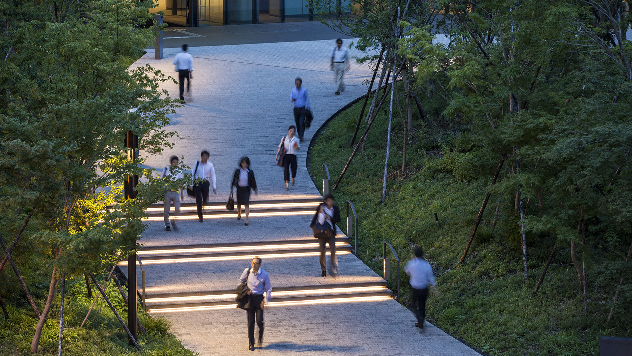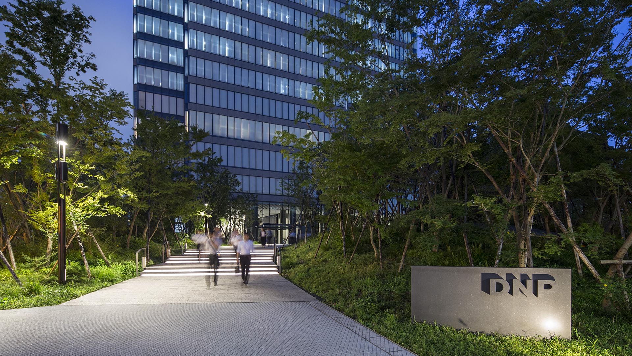“Ichigaya Forest” is the privately owned, publicly accessible, major open space on Dai Nippon Printing Company’s 5.4-hectare new world headquarters in the Shinjuku Ward. Vertical development and production modernization that extends underground was made possible the creation of this 3.2-hectare open space. Over half the site is now planted with native trees, shrubs, and ground cover, creating a unique urban forest with peaceful pathways and small plazas to accommodate the 10,000 DNP employees and their Ichigaya neighbors.
The design team’s vision of returning a mature native forest to this dense urban neighborhood serves as a catalyst for similar future developments, and sets a precedent of resiliency for this Asian megalopolis. To recreate the native forest, SWA developed a “native” soil profile and natural drainage processes to promote infiltration and reduce runoff. Natural stormwater management processes are designed to enrich the forest and keep all rainfall on the site. Hardscape areas are minimized, to reduce surface runoff and heat island effect. Natural pavement materials are used in the secondary pedestrian circulation throughout the site, both to minimize environmental impacts and to look and feel like forest paths.
Giant Interactive Headquarters
SWA collaborated with Morphosis Architects on a new ecological park and living laboratory for Giant Interactive Headquarters, a 45-acre corporate campus in Shanghai, China. The design concept blurs the distinction between the ground plane and the structure, weaving water and wetland habitats together with the folded green roof of the main building design. The ...
Shanghai EXPO UBPA (Urban Best Practice Area)
Shanghai EXPO’s Urban Best Practice Area surrounds the Plein Air Museum Park, which chronicles the unique and rich history of the site through objects of art, artifacts, and architecture. The landscape component of the museum park is expressed physically in the form of a Central Park: a gathering space and activity center for the community. The landscape was a...
Shenzhen Longgang River Blueway
Shenzhen’s Blueway Initiative is envisioned to activate the industry and culture of its urban communities, unlock the tremendous land value of the watershed, and inject sustainable vitality into Shenzhen’s future growth. The design is inspired by the interplay of the blueway’s five systems: hydrology, ecology, leisure, industry, and culture. The design strateg...
Lianjiang Park
Located between a mountain and river in rapidly growing Changsha, Lianjiang Park commands a critical juncture between city, nature, and a changing way of life. While the Lianjiang region had always been intimately linked to the water, recent urban development has resulted in a significant loss of wetlands, habitats, and the culture they give rise to.
In...


