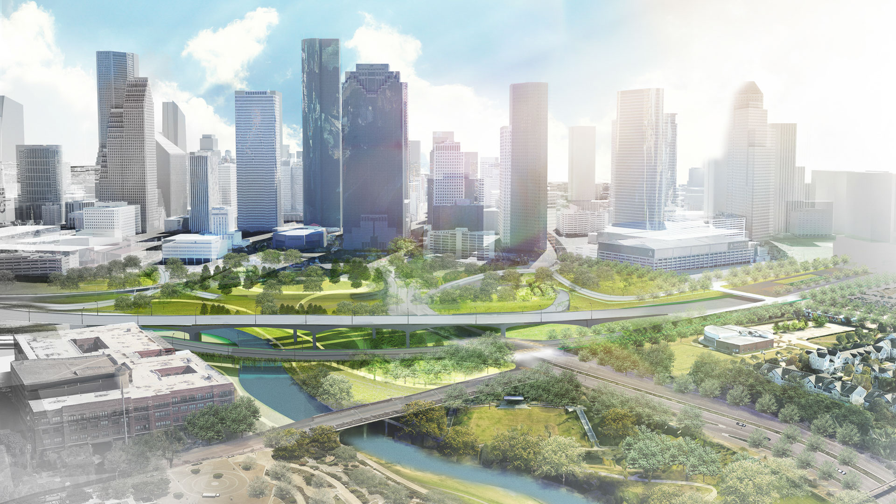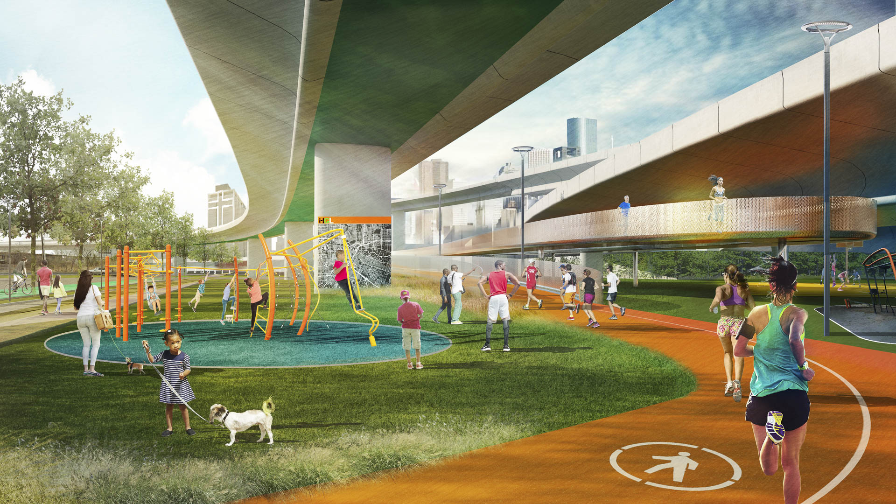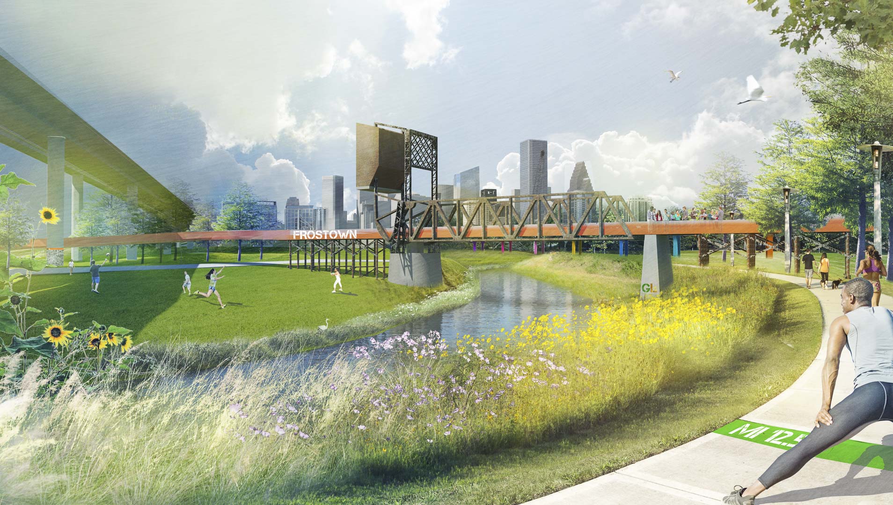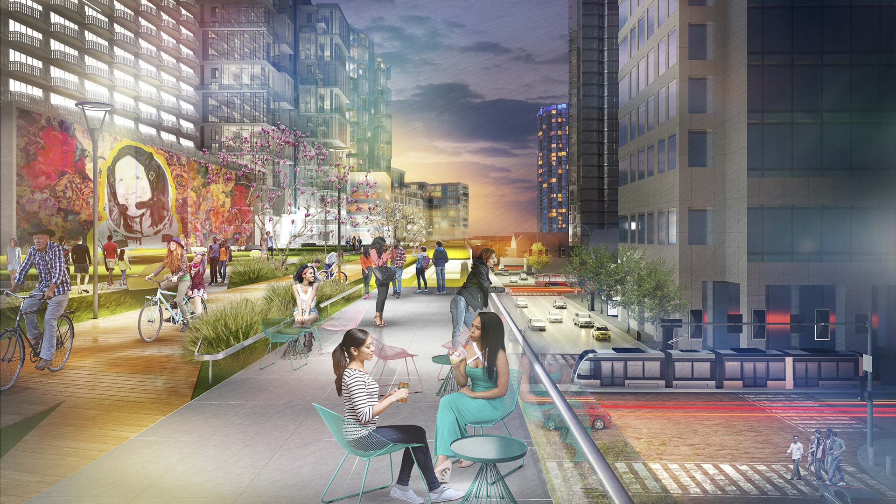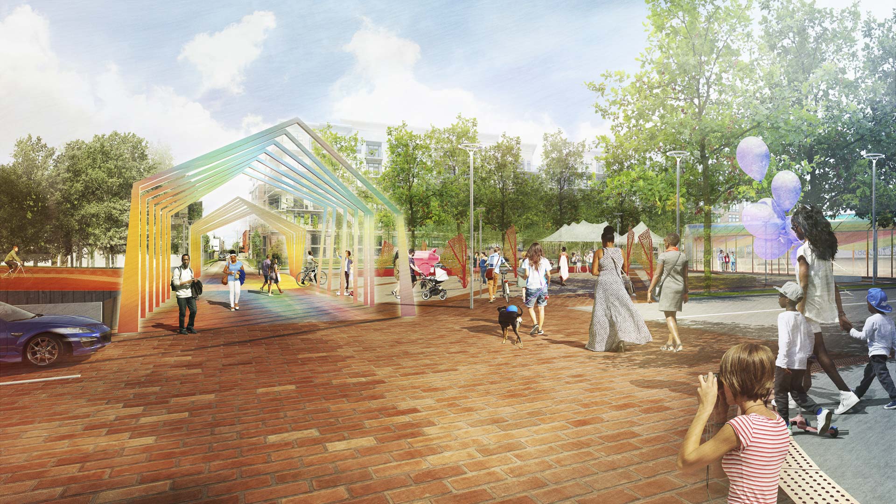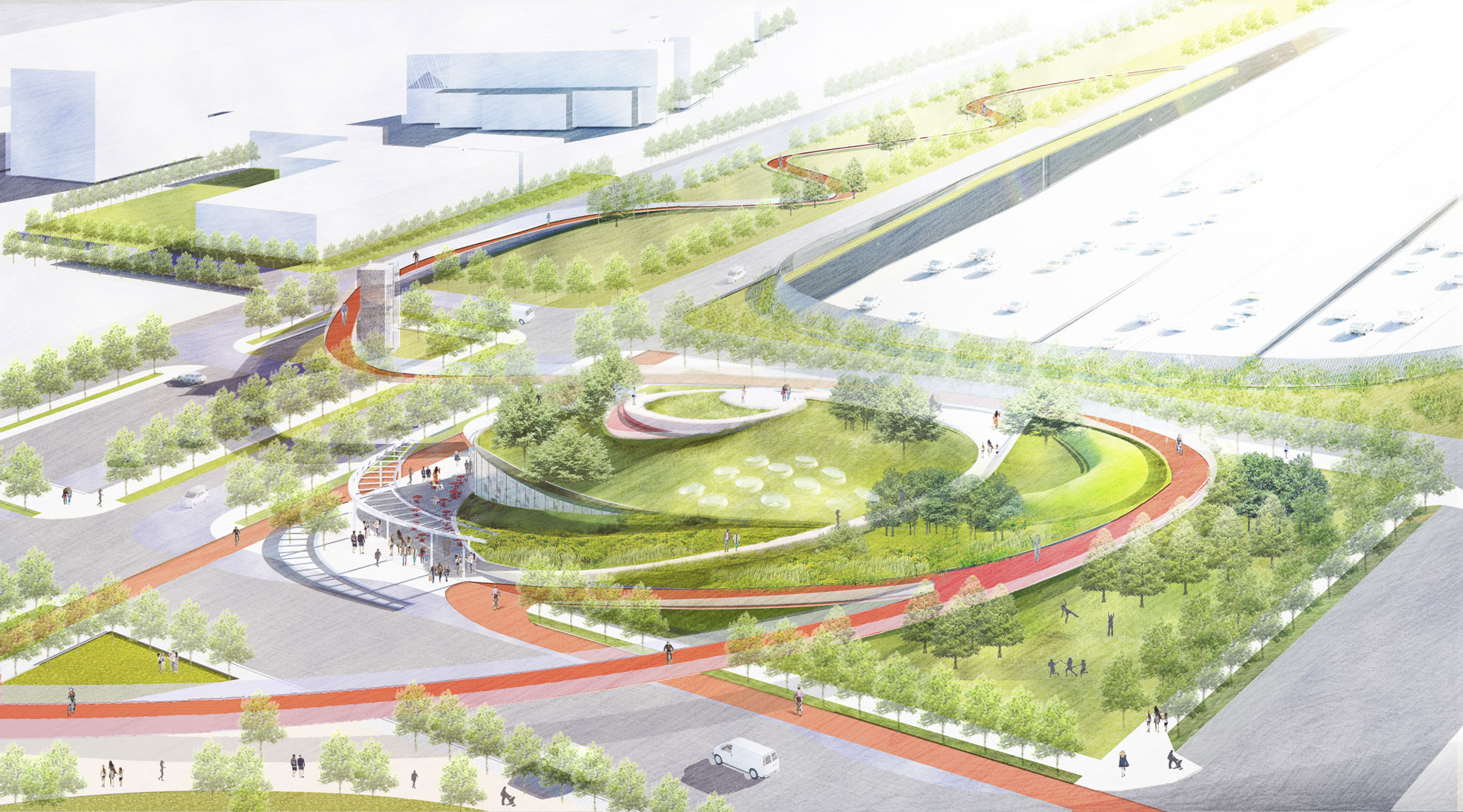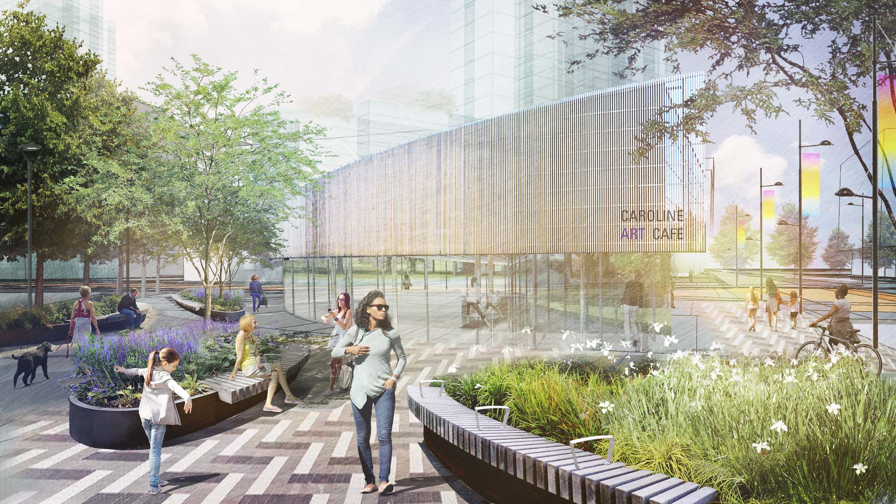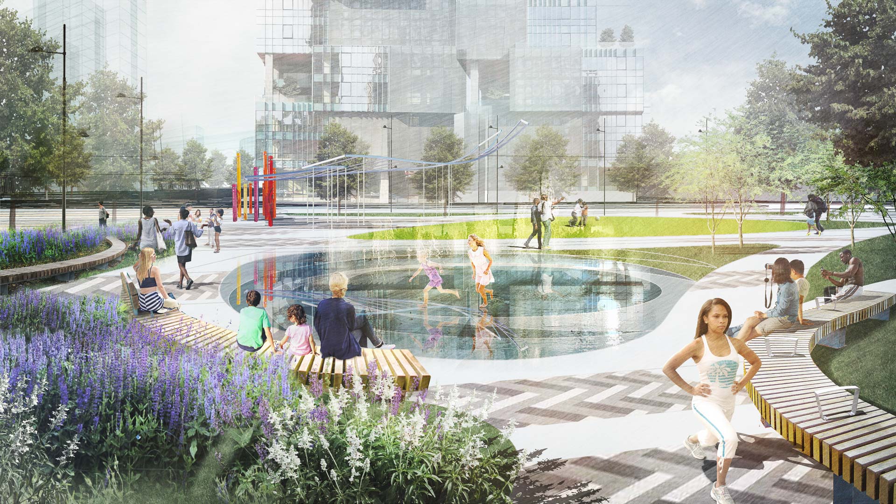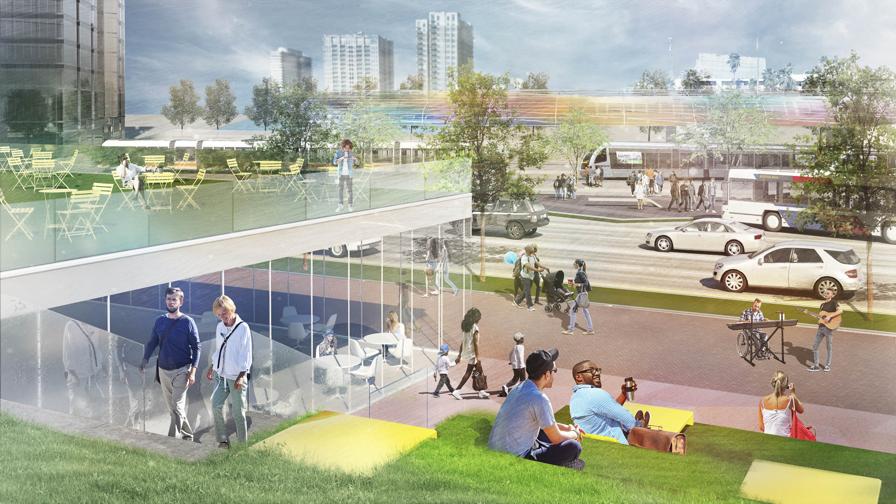With the coming expansion and realignment of the highways around Downtown Houston, SWA identified the opportunity to enact a bold vision: a multi-use branded connectivity system that will leverage the immense reconstruction investment. SWA’s concept creates a continuous pedestrian loop over, under, and around the downtown highway system, thus redirecting the unpleasant experience and appearance of the freeway infrastructure into unique pedestrian-scale experiences while creating meaningful exchanges among neighborhoods and urban districts. The loop re-imagines the civic commons by artfully negotiating topography, land use, and natural resources. The renderings aim to demonstrate strategic investment zones that have the potential to initiate development of the Houston Green Loop. These visuals successfully served as a tool for communicating possibilities and investment value to the mayor’s stakeholder committee, which is comprised of prominent city officials, entrepreneurs, and philanthropists. As one example of a sustainable gesture along the Loop, at Frostown Crossing, the design proposal creates an outdoor amenity along a detention pond that is activated by the restoration of a historic bridge.
Burlingame Town Square
SWA partnered with the City of Burlingame to transform a surface parking lot into “The Grove,” a vibrant 1-acre community gathering space envisioned as downtown Burlingame’s outdoor living room. Blending urban functionality with engaging public amenities, the design features a grid of deciduous trees, a central glass-clad fountain with a cascading waterfall, c...
John Wayne Airport
SWA served as landscape architects at the new airport terminal located in urban Orange County. Landscape improvements, totaling 20 acres, consisted of a large open area adjacent to the terminal, and narrow planting areas framing the site. The particular challenge was to create an appropriate image and scale for a civic project of enormous scale, including park...
TxDOT Green Ribbon Project
The Green Ribbon establishes strategies for corridor aesthetics and landscape enhancements along Texas highways surrounding Houston. This plan addresses existing infrastructure and future expansion needs of the growing urban area.
The project focuses on intensive landscape plantings and architectural treatments, improving aesthetics while addressing air...
Guangming OCT Trail
With its grand landscape views, Guangming Trail is both a green, healthy “slow circulation” system in an urban area, and an exemplar of innovation and sustainability. The trail’s topography changes as it progresses through mountains, valleys, hills, and farms. By considering vegetation, habitats, hydrology, and topography, sites with high value and potential w...



