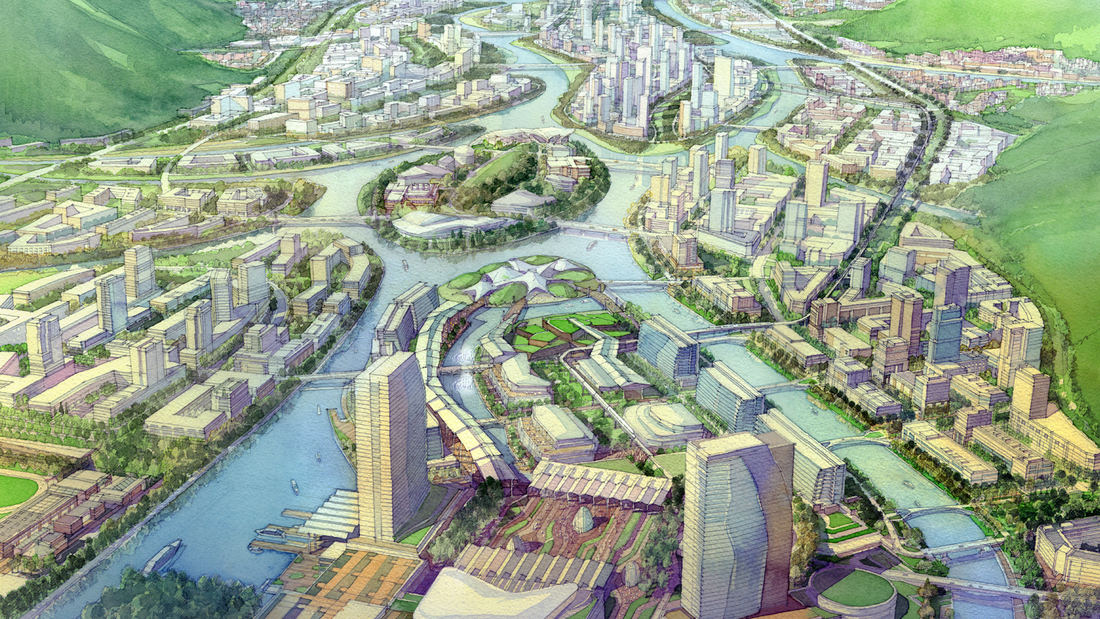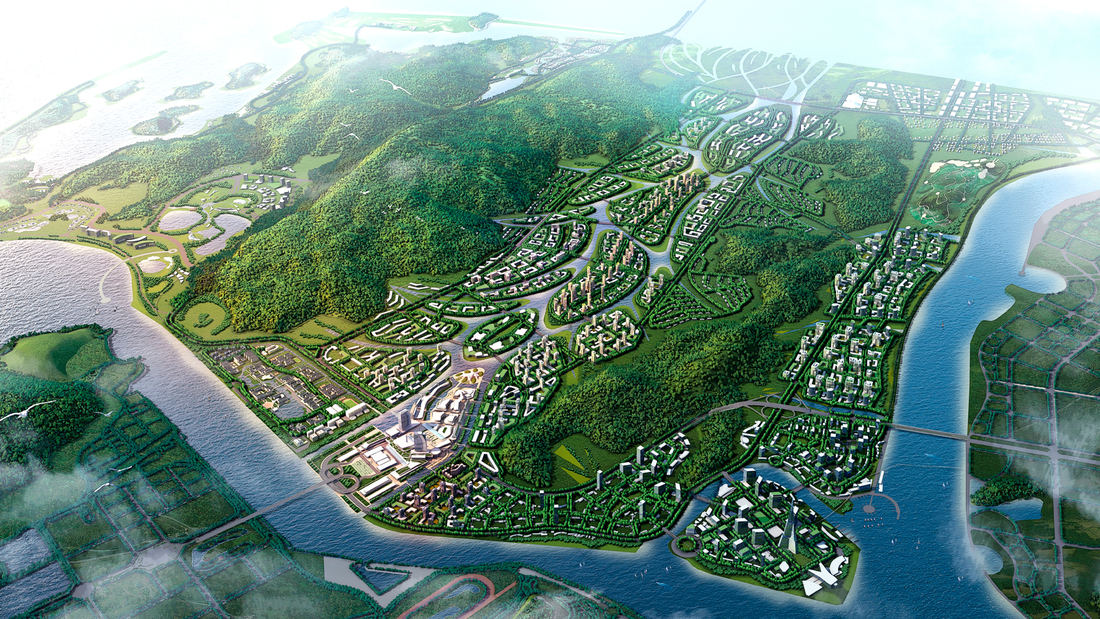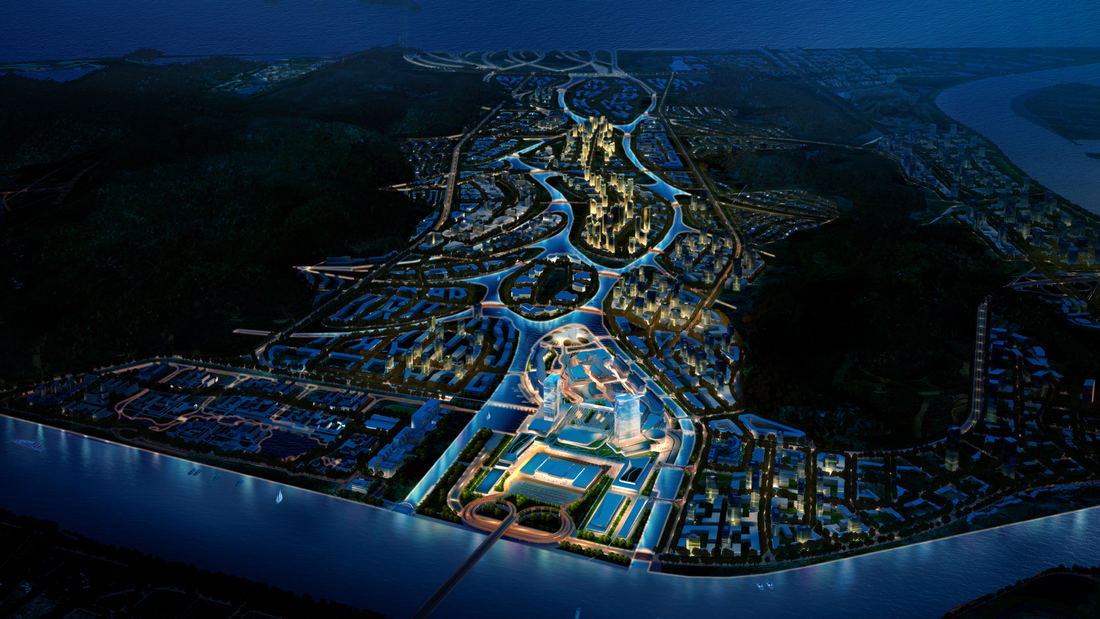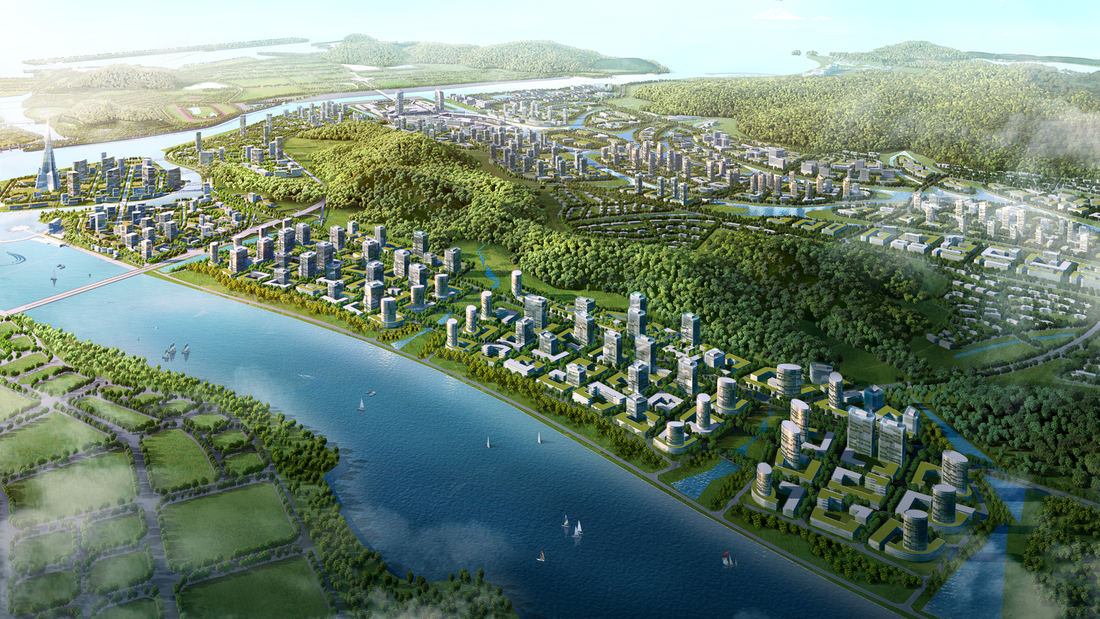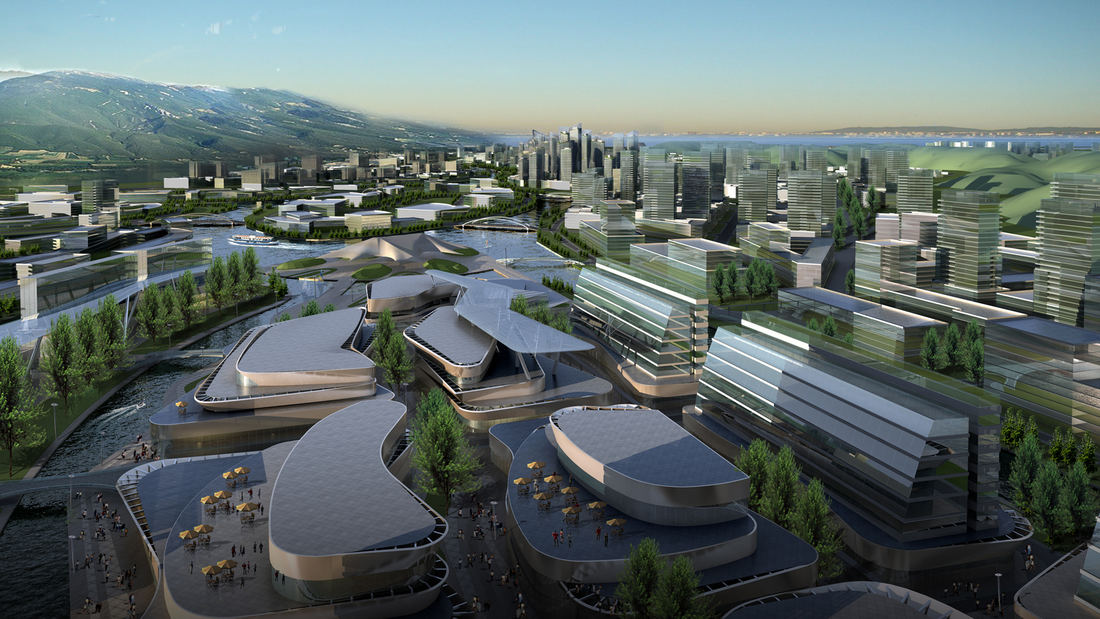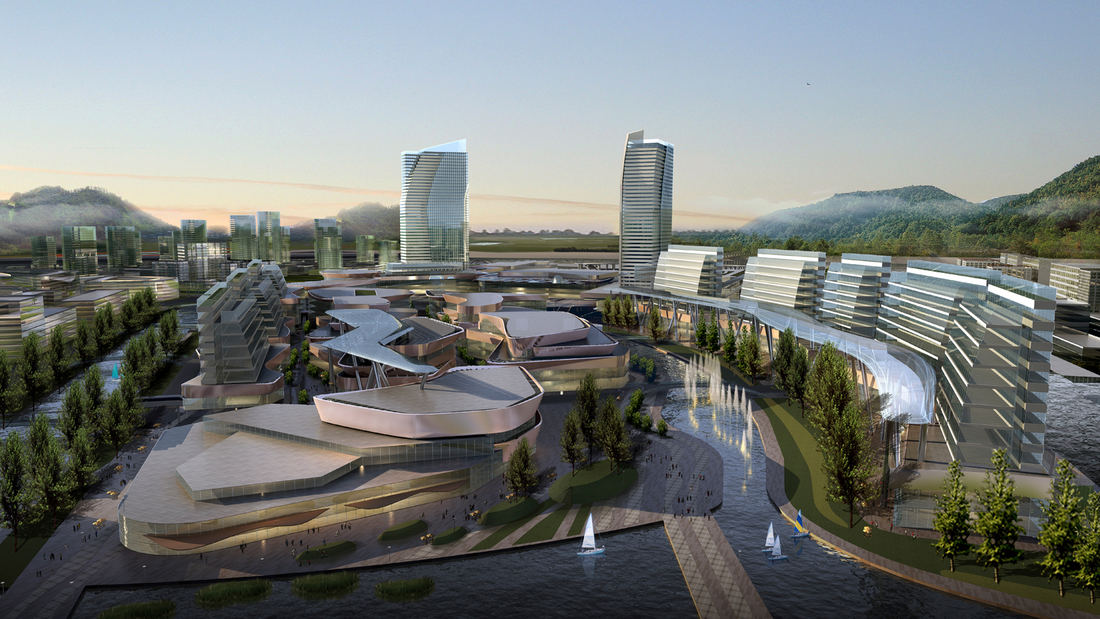Hengqin Island, located in Zhuhai, China, is embedded within a unique and beautiful landscape, and is currently being developed for urban growth throughout the region. Taking cues from the surrounding site, SWA’s master plan intends to capture the essence of the place, and pay homage to its most fundamental landscape elements: the sea, valley, and mountains. SWA takes its inspiration for their plan from these natural landscape elements and uses them as a framework for the development and growth of the island. Henquin’s ultimate goal for the master plan seeks to define a unique environment, focusing on the relationship between water and landscape, and preserves the natural beauty of the site. A saltwater estuary, previously filled between the two islands, is re-introduced in the plan as the physical framework for new urban growth. Waterways ebb and flow through mixed-use neighborhoods, and link to the natural freshwater drainage from the mountains, while smaller neighborhood islands are created that serve to fulfill specific roles, including a multi-modal transportation and shopping center. SWA’s design seamlessly connects water, land, and the larger cultural context of the site to create an ecologically sensitive and aesthetically invigorating island that will serve as an incubator for urban growth throughout the region well into the future.
Fuyang Riverfront
Seizing the area’s reputation for “one of the best mountain and water views in the world,” the natural framework along both sides of the Fuchun River inspires this plan integrating urban spaces with landscape to create a harmonious skyline. Fuyang flourishes with economic prosperity while honoring its vibrant cultural heritage.
The scope includes urban d...
Sava Promenada at the Belgrade Waterfront
This one-million-square-meter waterfront development, the single largest regeneration project in Serbia’s history, aims to create a world-class, sustainable destination for civic and cultural attractions, forging human and physical connections to the Sava River where none existed before. Located near the historic town center of Belgrade, the site’s...
Long Beach Shoreline
SWA prepared a land use and urban design plan for six miles of waterfront adjacent to downtown Long Beach. Through a series of meetings with local community stakeholders, we were able to determine the different needs of each district in the plan: of critical importance was the need to preserve valuable open space inland, and to maintain an ecological corridor ...
Fort Wayne Riverfront
As a city that was built and thrived because of its location as a crossroads between wilderness and city, farm and market, the realities of infrastructure both natural and man-made are at the heart of Fort Wayne’s history. We consider waterways as an integral part of open spaces of the City, forming a series of infrastructural systems that affect the dynamics ...


