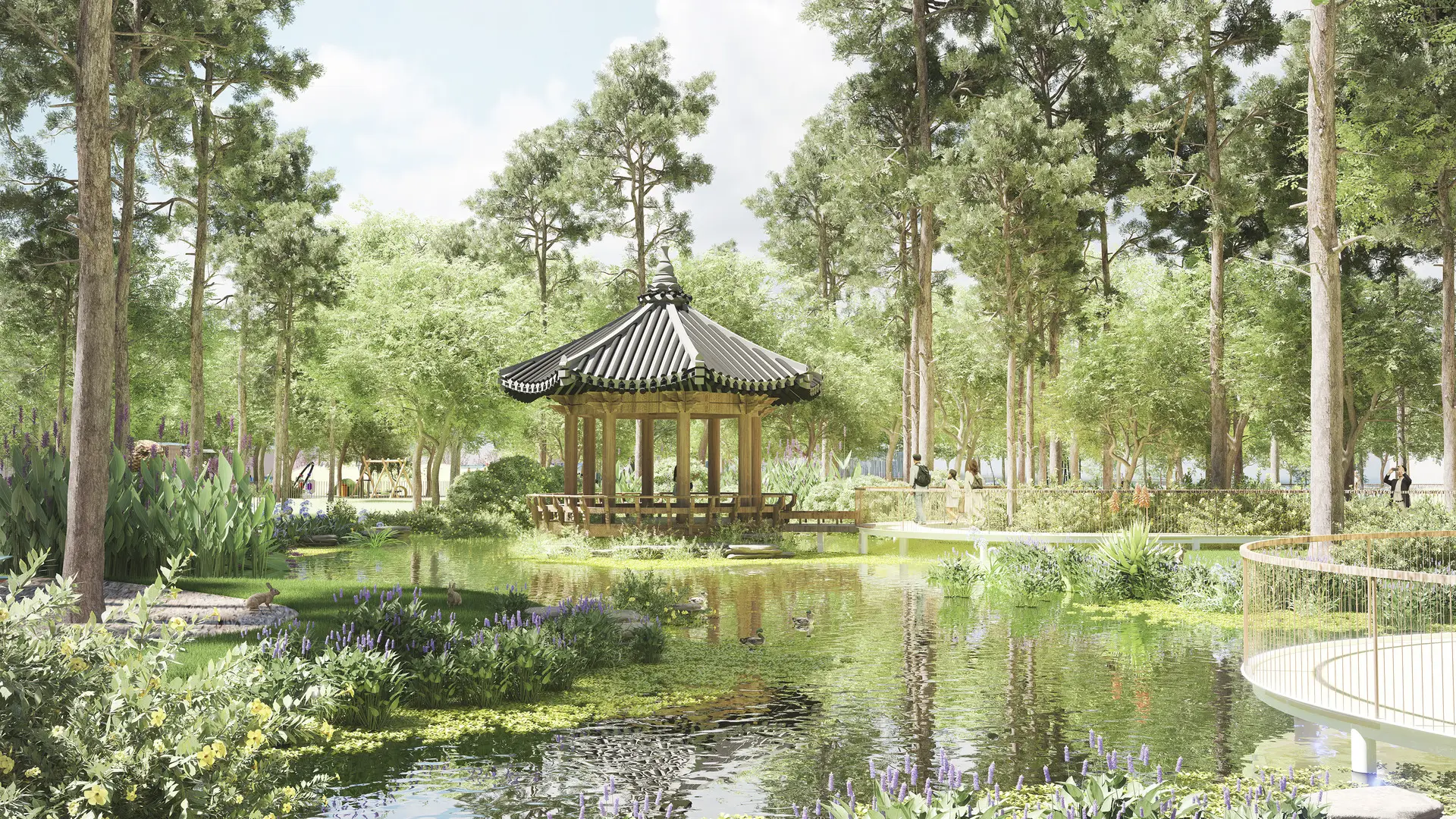Tucked into a corner of Houston’s Spring Branch district, Haden Park has been reimagined as a shaded, amenity-rich landscape shaped by over a decade of community input. The transformation of the 12-acre site, long overlooked despite its central location, unifies the fragmented layout into a connected civic space, introducing a forest-themed play area, a dog park, and restored wetlands. A multi-use lawn doubles as a venue for markets and performances, bordered by pollinator gardens and a butterfly habitat designed to draw in native species. Along Witte Road, a series of bioswales and detention basins help mitigate flooding while creating shaded pedestrian routes to retail and schools.
Once a rural outpost settled by German immigrants, Spring Branch is now a dense, multicultural enclave in Northwest Houston. Interactive wayfinding throughout the park highlights this richness and celebrates the park’s cultural and ecological history. The new boardwalk overlooking Haden Pond offers views of the Korean-inspired art pavilion, a destination created by the local Korean community as part of Houston’s Sister City program, which established a relationship with Ulsan, South Korea in 2021.
Pellier Park
In the heart of downtown San Jose, the first of three new SWA-designed parks celebrates the plum tree and agricultural origins of Silicon Valley. The site is a registered California Historic Landmark and the original nursery of Louis Pellier, known as “ The Prune King’ who introduced the French Prune to the Valley in 1856 and sparked the orchard boom in Calif...
Ricardo Lara Park
Ricardo Lara Park is a vibrant city park and a case study in landscape infrastructure. It demonstrates how a small investment and creative thinking about landscape can transform the very infrastructure that has long divided and isolated a community into an amenity that unites it, offering much-needed environmental and recreational benefits.
Here, more ...
Lianjiang Park
Located between a mountain and river in rapidly growing Changsha, Lianjiang Park commands a critical juncture between city, nature, and a changing way of life. While the Lianjiang region had always been intimately linked to the water, recent urban development has resulted in a significant loss of wetlands, habitats, and the culture they give rise to.
In...
Bensonhurst Park
Bensonhurst Park is part of the larger Shore Parkway, an 816.1-acre collection of parks that stretches across Brooklyn and Queens. Today, the site provides a series of pathways, passive seating areas, recreational fields and a playground.
SWA/Balsley created a master plan for the redesign of the north end of the park and final design and construction doc...








