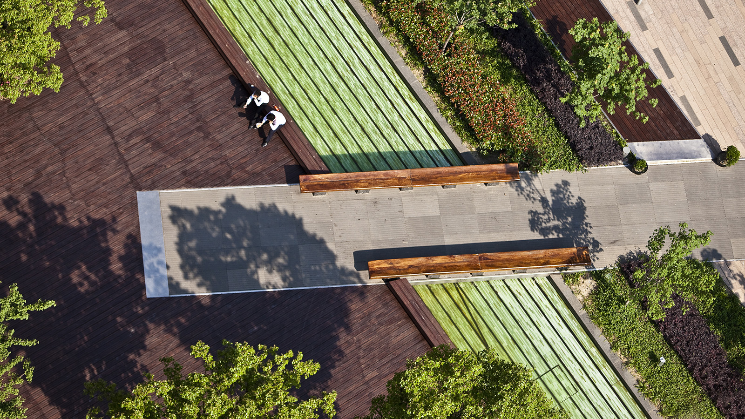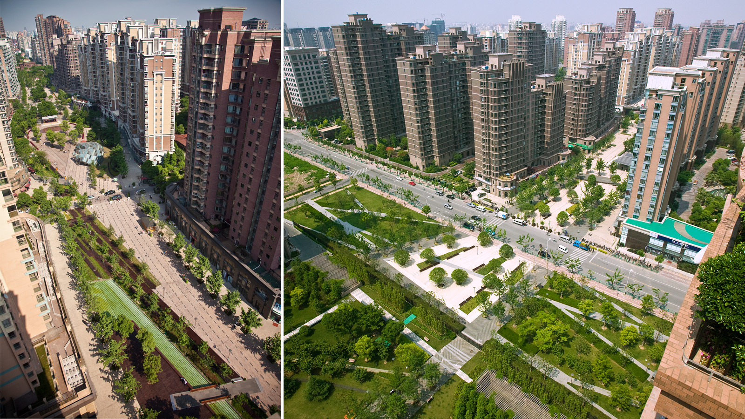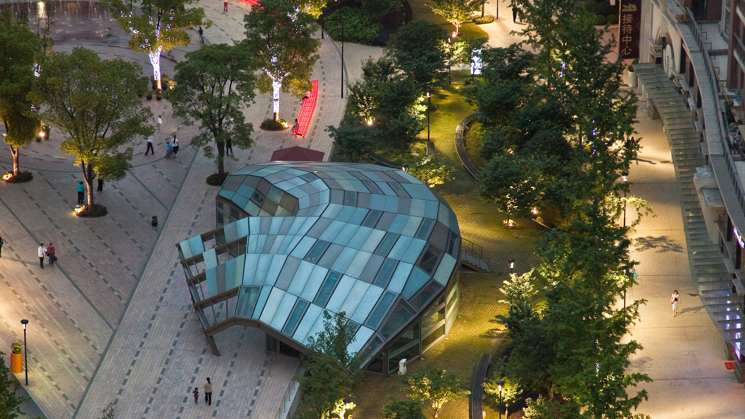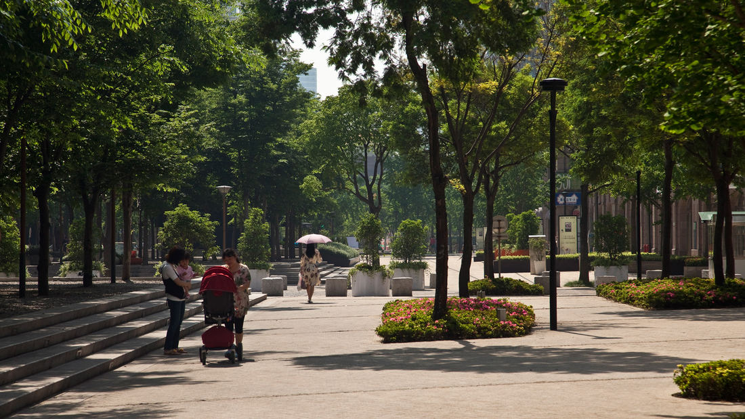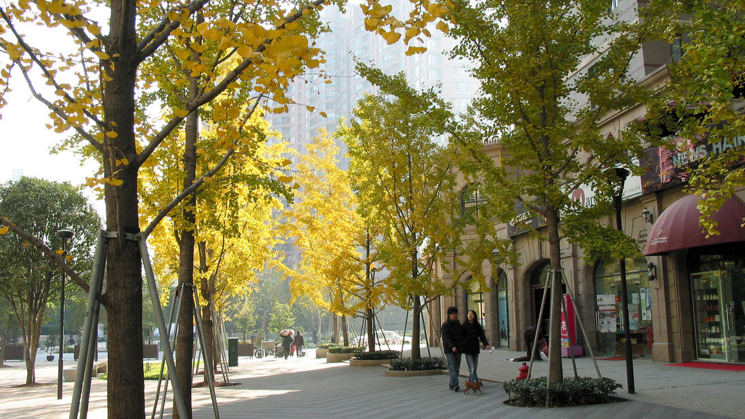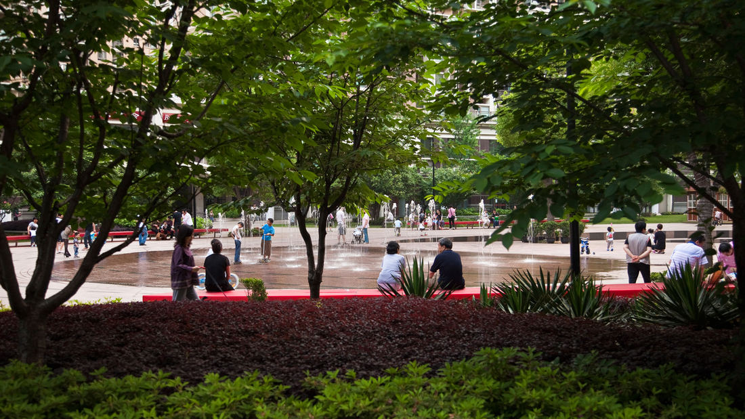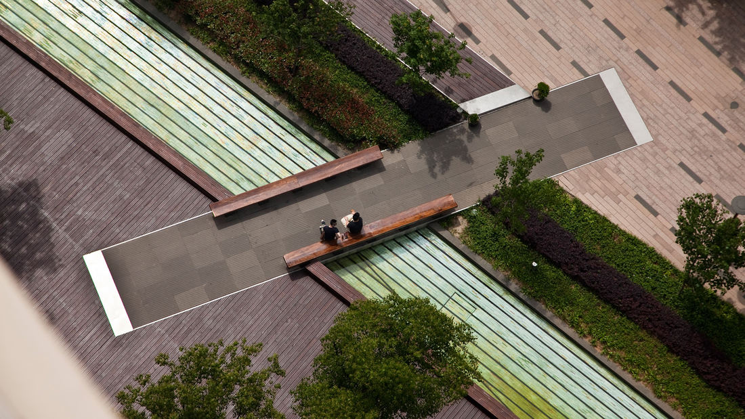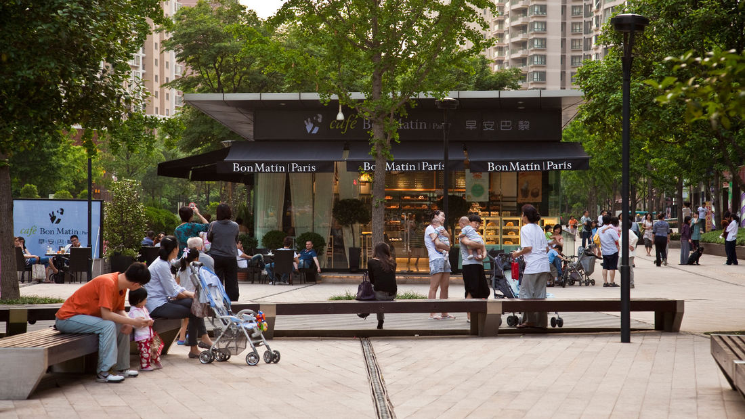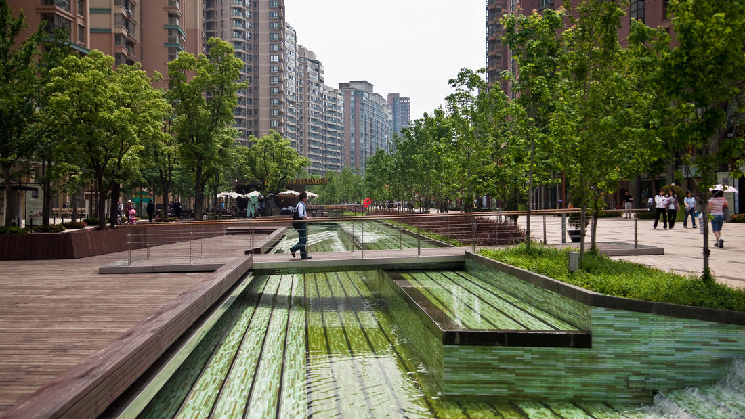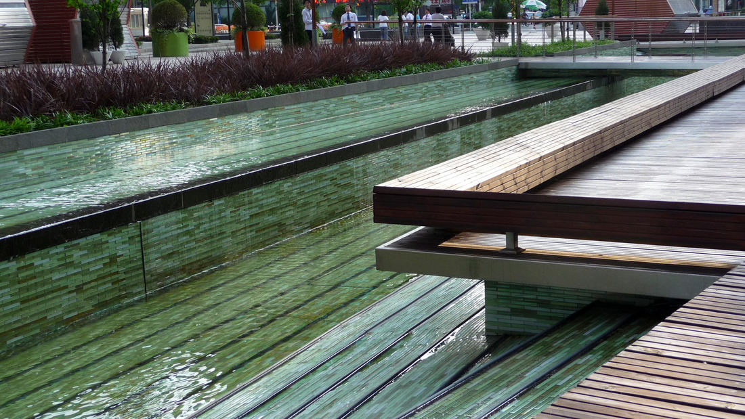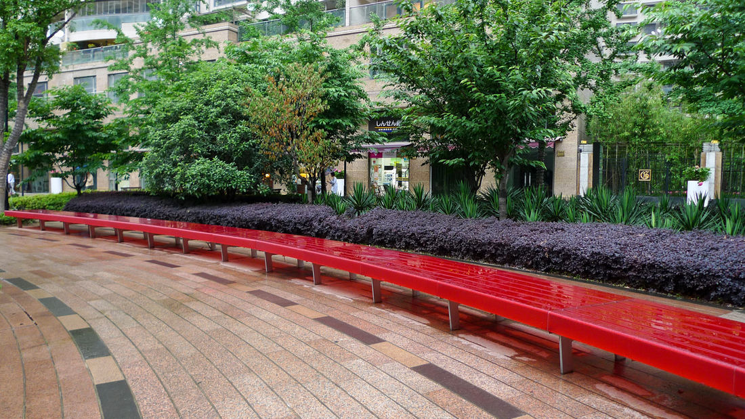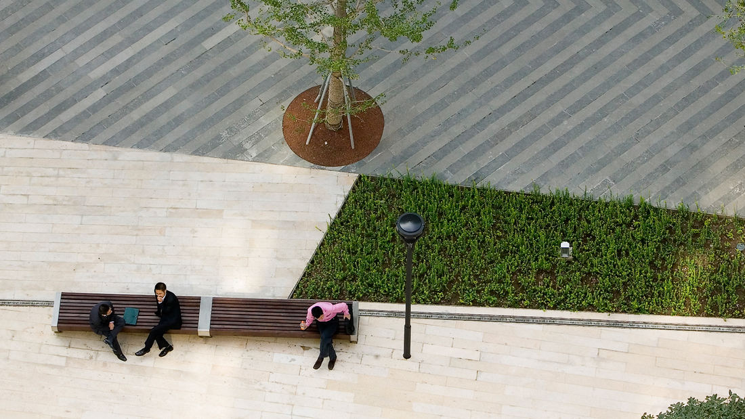SWA was selected to conceptualize, design, and realize a rare find in bustling Shanghai—a pedestrian mall (Gold Street). The corridor occupies three city blocks, is flanked by 20-story high-rise residential towers with retail at street level and book-ended by SWA-designed parks. Creating an iconic presence and enlivening the area, the mall features plazas, fountains, cafés, dining and retail terraces, an amphitheater, and a monumental raised, tree-lined terrace.
Centrally located in the densely populated Gubei district, the pedestrian mall offers the public a unique open space and a sanctuary from the hectic city. Gubei Boulevard, a major commercial spine, runs along the site’s western edge. A majestic plaza, featuring large fountains, opens up to grab the street there and forms a buffer between the pedestrian promenade and the busy thoroughfare; the eastern opening is more subdued, befitting that end’s residential street.
The landscape design merges modern elements with some classical French motifs. Tall gingko trees line the retail promenade, creating a visual transition from the surrounding tunnel-like towers to the mall’s intimate gardens. Contrasting with the city’s hard-edged environment are evergreen camphor trees that ensure a welcoming canopy year-round, while deciduous cherry trees provide seasonal interest. Seeking to engage all the senses, the landscape architects also included fragrant plants in their design, such as sweet olive trees with their tiny yellow flowers that exude the scent of ripe peaches and apricots.
The Gubei District houses a growing community of expatriates and their families. The social ecology of this progressive neighborhood was also a major influence on the design. With little indoor-outdoor differentiation, retail, gallery, and restaurant activity flows seamlessly out onto the spacious 30-foot-wide promenade. Graphic paving and custom site furniture contribute to this fluid connection from building to open space.
The notion of the outdoor living room is carried throughout the pedestrian mall. Separated from the retail promenade by a few steps, the central plaza’s abundant benches and shade provides residents with a place to interact as a community. Parents sit and watch their children roller skate while older residents practice tai chi in the smaller garden parks.
With inspired design details—like pavers that fit together like Chinese temple roof tiles and architectural follies sitting like glass jewels in the middle of each block—the landscape architects created a space that is both functional and beautiful. The overall effect is a comfortable human space amid grandiose high-rise towers.
Nanchang Xiangnan Urban Infill
Situated in the capital city of Jiangxi Province, which is known for its rich cultural and ecological resources, the Nanchang Urban Infill project strives to weave two new districts into the historical heart of the city. To the west, a tower and mall create a modern icon for Nanchang. Here, the landscape reinforces the architectural design through a fluid, con...
Pellier Park
In the heart of downtown San Jose, the first of three new SWA-designed parks celebrates the plum tree and agricultural origins of Silicon Valley. The site is a registered California Historic Landmark and the original nursery of Louis Pellier, known as “ The Prune King’ who introduced the French Prune to the Valley in 1856 and sparked the orchard boom in Calif...
Baton Rouge Lakes
The 275-acre Baton Rouges Lakes system is a series of six lakes in central Baton Rouge adjacent to Louisiana State University, three major parks, and a diverse mix of neighborhoods. Recognizing opportunity in crisis, a newly funded master plan provides sound ecological restoration methods that will heal a dying lake system while reconnecting the region to its ...
Jin Hai Wan Riverfront Park
Located along Chongqing’s Jialing River, this new linear public park offered unique challenges: a 30-meter annual river fluctuation, steep topography, and low-impact maintenance of a continuous riparian corridor. Adjacent new urban development, with attendant needs for green space, called for a flexible and resilient approach to the park’s landscape and infras...


