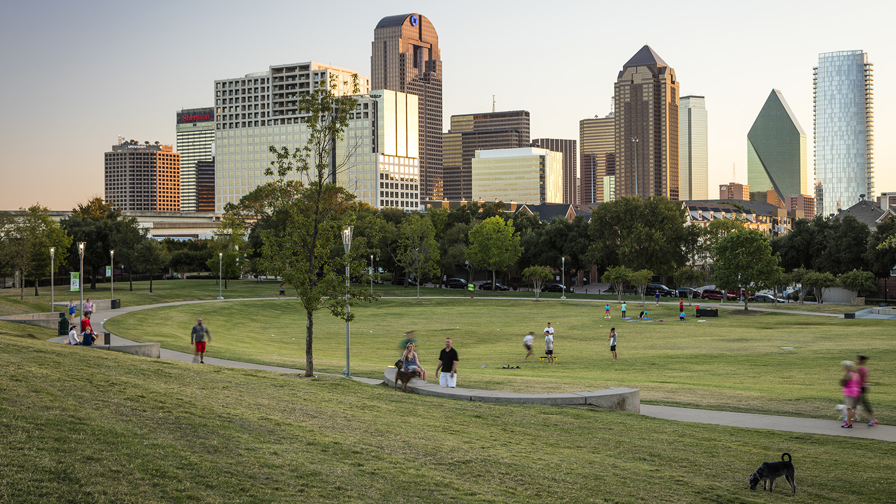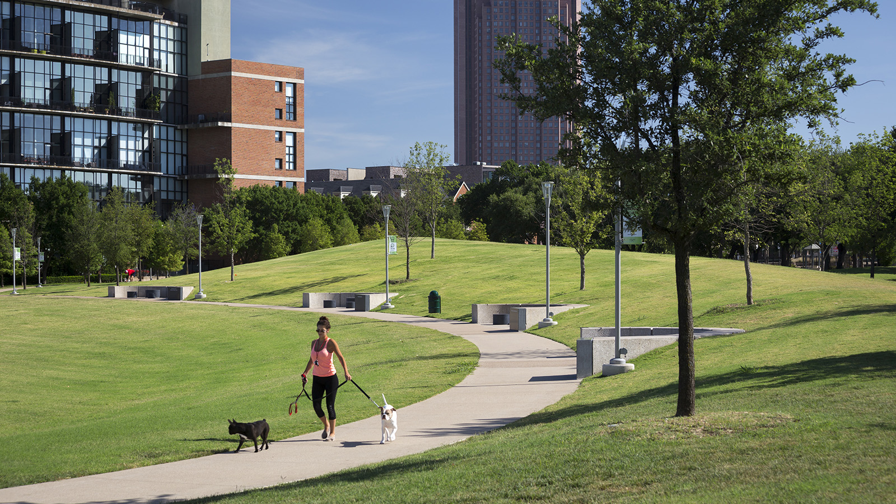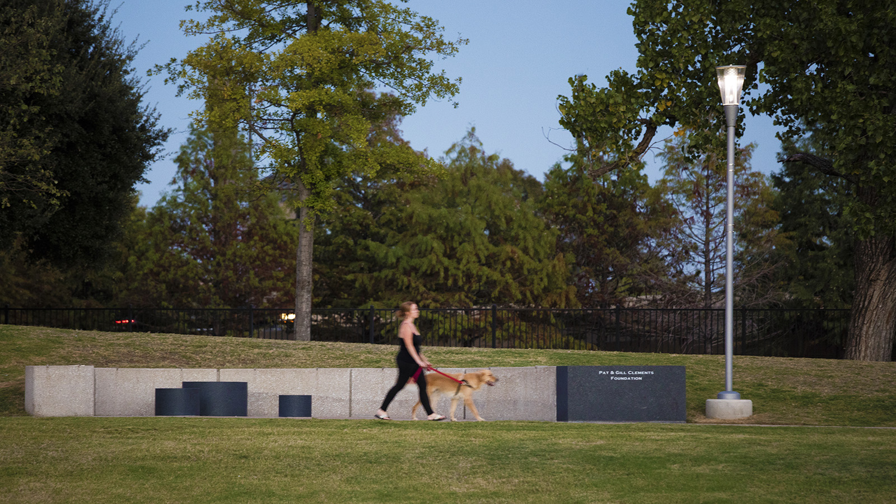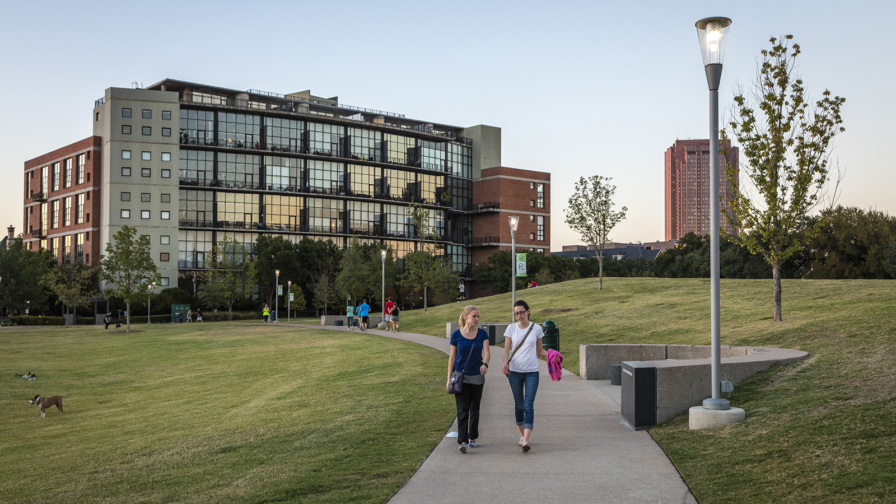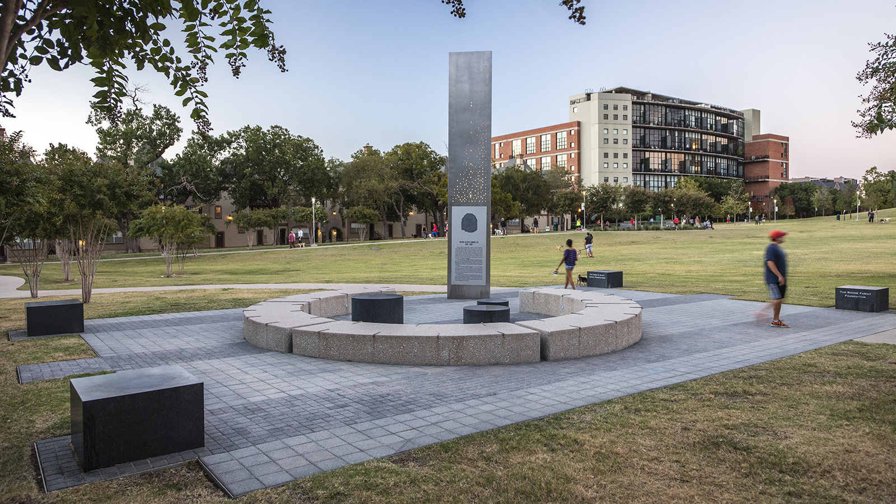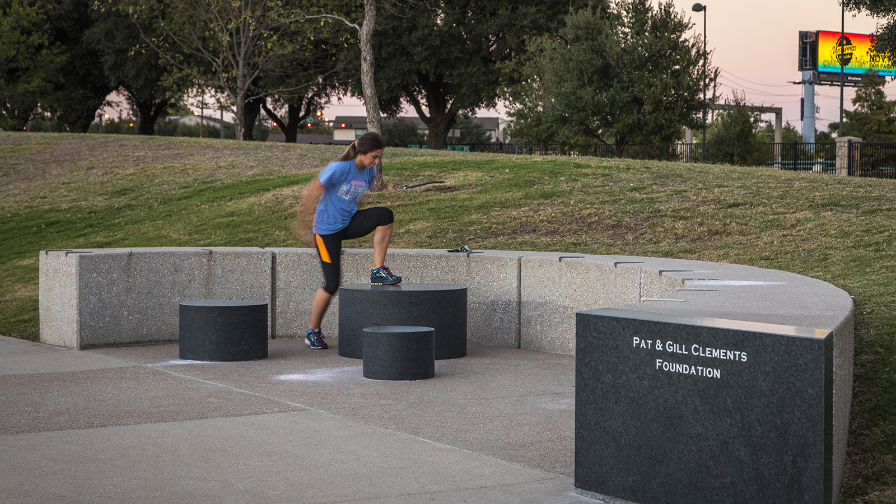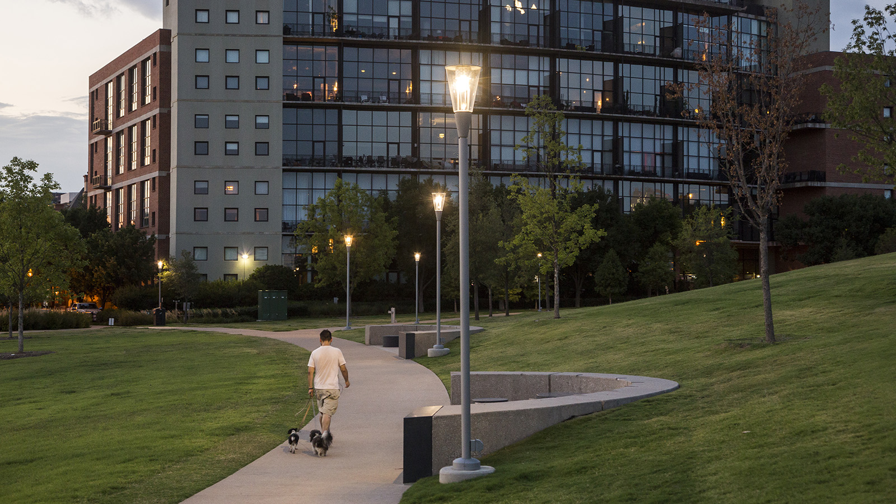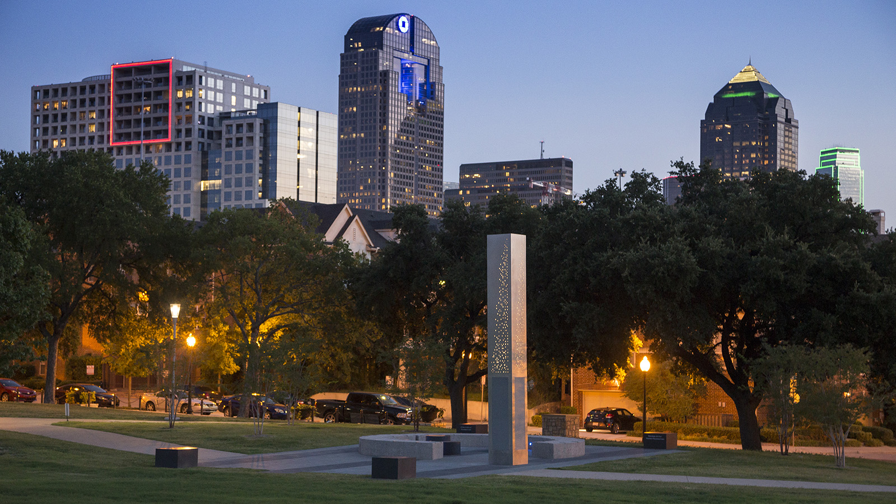Griggs Park, a historically important open space located in Uptown Dallas, had not kept pace with the ever-evolving culture and artistic neighborhood surrounding it. The new design reflects the changes in urban uses for the now-vibrant neighborhood. Established in the 1940s, the park is the first dedicated to an African American in Dallas. It transitioned with the neighborhood by developing into a significant athletic park until falling into disarray in the late ‘70s. Design phases 1 and 2 provided a complete renovation into neighborhood park with landforms, pathways, gathering spots, and tree plantings. The Griggs Park master plan used the existing soil and a mature strand of trees ringing the park as primary design components; the resulting savings were used to establish remaining park essentials: walks, play areas, lighting, irrigation, seating and a significant recognition for the park’s name-sake, the Reverend Allen R. Griggs.
Embankment Square
The Embankment Square is located along the east bank of the Huangpu River in Shanghai. The project consists of landscape areas in three office parcels and one waterfront park parcel. The view of the site is remarkable, looking toward the landmark skyscrapers of Lujiazui Financial Center, Nanpu Bridge, the Bund, and the Minsheng CBD.
The design concept c...
Lin'an High Tech Park
Lin’an Qingshan Lake Forest Technology Park offers a premier destination for high-tech and green-tech businesses. Designed in harmony with nature, this mixed-use community will foster productivity and connections to its physical and cultural setting, providing a vibrant mix of uses and a business culture appealing to a wide range of international enterprises. ...
Homecrest Playground
Part of the larger Shore Parkway, an 816.1-acre collection of parks that stretches across Brooklyn and Queens, Homecrest Playground originally opened in 1942 with a baseball field, basketball courts, handball courts, and benches for community use. This park redesign focuses on providing different playground and recreation amenities for surrounding residents. From October 2021 to April 2022, the City of Dubai hosted the World Expo: a large-scale International Registered Exhibition that brings nations together with universal themes and immersive experiences. It comprises an entirely new city, built on a 1,083-acre site between Dubai and Abu Dhabi. The Expo site is organized around a central plaza linked to three mai...Dubai Expo 2020


