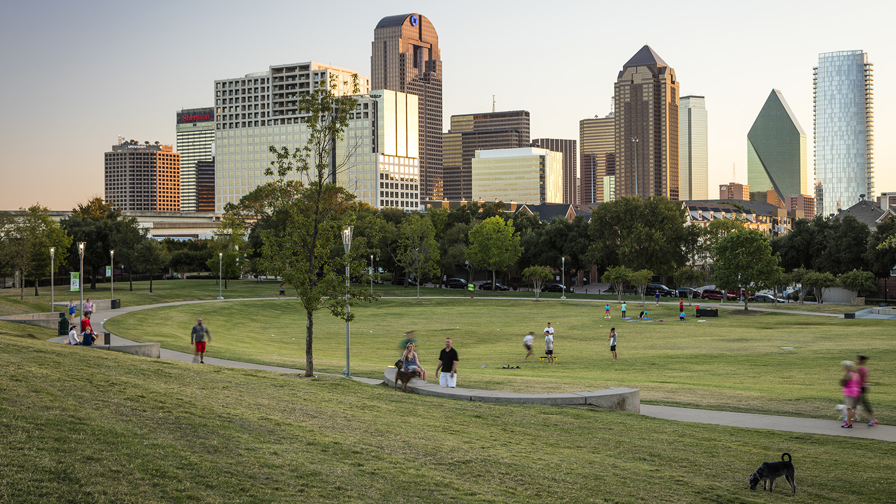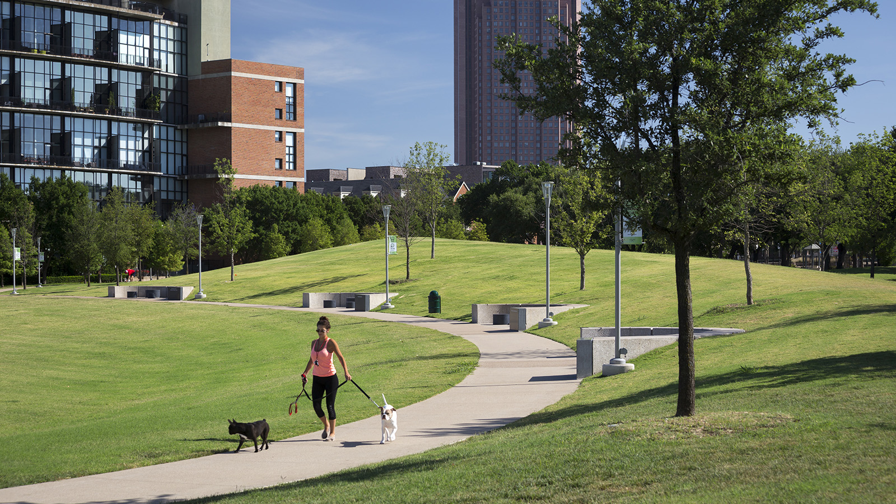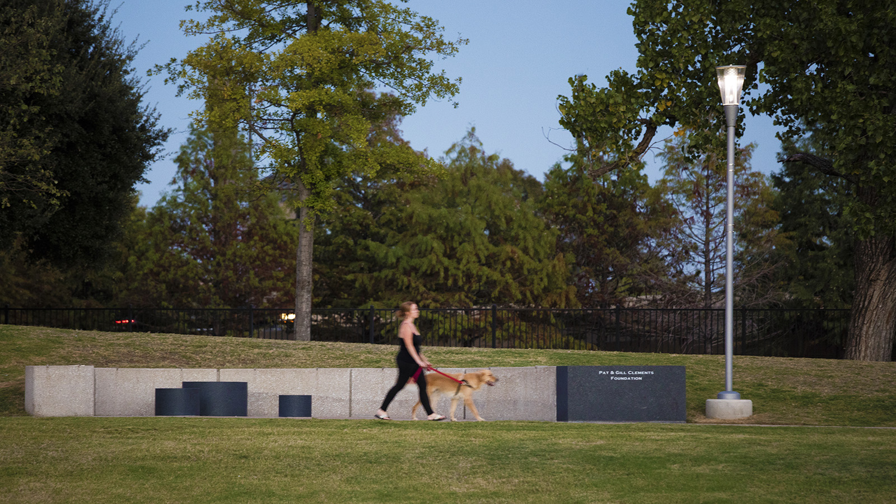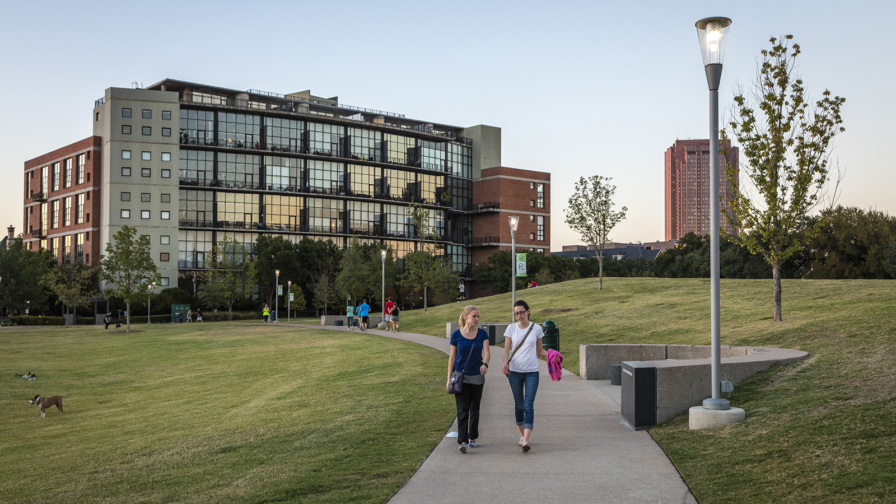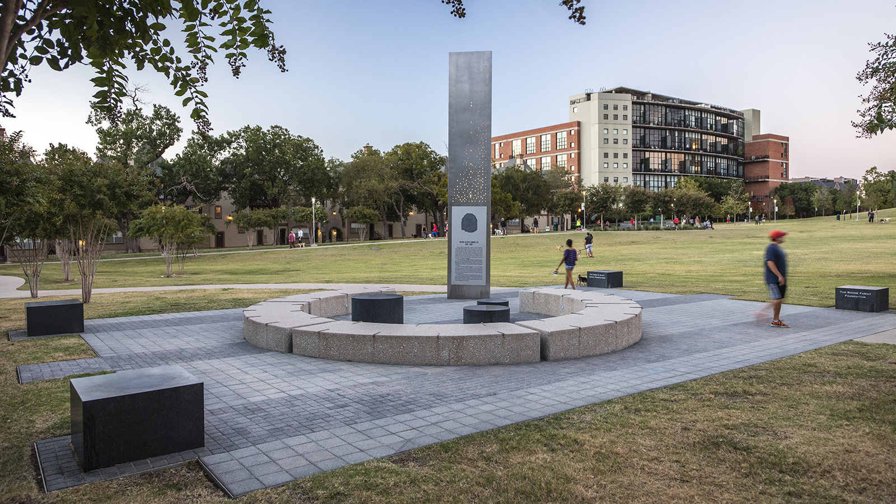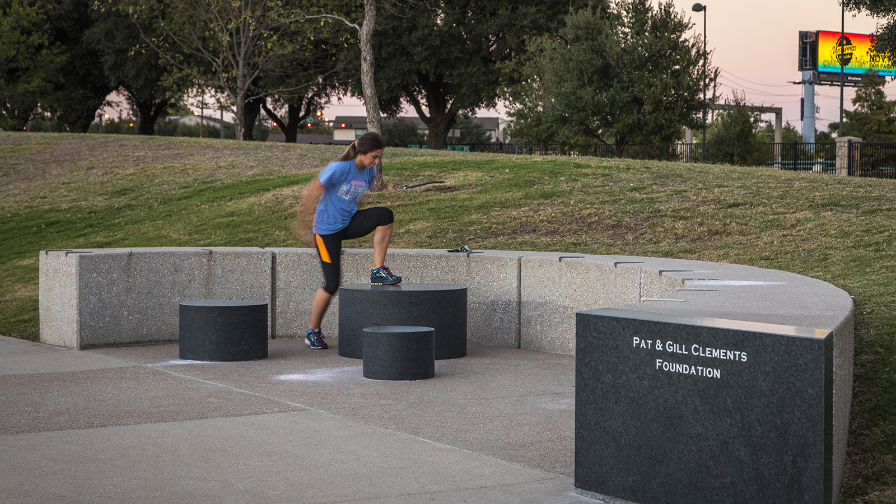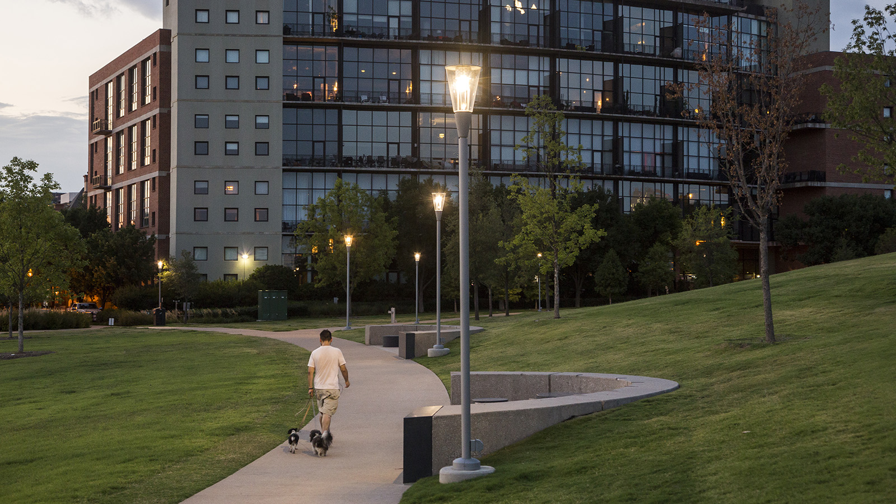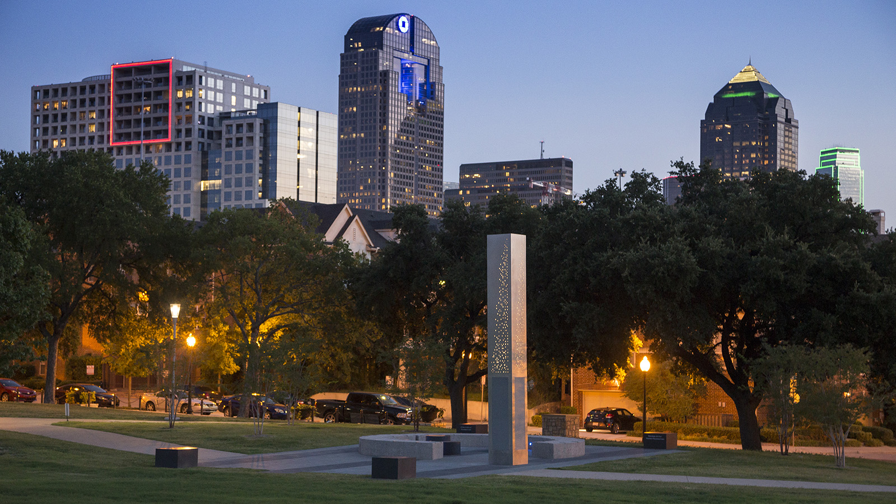Griggs Park, a historically important open space located in Uptown Dallas, had not kept pace with the ever-evolving culture and artistic neighborhood surrounding it. The new design reflects the changes in urban uses for the now-vibrant neighborhood. Established in the 1940s, the park is the first dedicated to an African American in Dallas. It transitioned with the neighborhood by developing into a significant athletic park until falling into disarray in the late ‘70s. Design phases 1 and 2 provided a complete renovation into neighborhood park with landforms, pathways, gathering spots, and tree plantings. The Griggs Park master plan used the existing soil and a mature strand of trees ringing the park as primary design components; the resulting savings were used to establish remaining park essentials: walks, play areas, lighting, irrigation, seating and a significant recognition for the park’s name-sake, the Reverend Allen R. Griggs.
Park 101
The ambitious Park 101 aims to cover part of downtown Los Angeles’ 101 Freeway with a multi-purpose park that will include playgrounds, seating, festival areas, and a plaza. The approximately four-block cap park will reconnect the two sections of Downtown that have long been separated by the freeway, greatly enhancing the currently noisy, with much-needed shad...
The Clearing: Sandy Hook Permanent Memorial
This project was designed to honor the 20 children and six educators who were slain on Dec 14, 2012 at Sandy Hook Elementary School. Designers Dan Affleck and Ben Waldo created a competition-winning design for a memorial space which is both open-ended and unifying in how it is experienced, honoring the full spectrum of emotions this tragedy evokes. They wanted...
Dave Thomas Circle
One of the most dangerous intersections at the gateway into downtown Washington DC was targeted for significant improvement. Prompted by the demolition of a Wendy’s restaurant and new road alignments to ease traffic congestion, SWA/Balsley was hired to create a memorable new gateway experience and usable, inviting parks in the newly acquired public land. The t...
Longgang River Blueway System
The Shenzhen Longgang River Blueway System is envisioned to unlock the tremendous land value of this 13-mile-long suburban watershed and galvanize the city’s future growth. SWA’s proposal addresses urbanization issues pertaining to water, the environment, and open space shortage, while also activating industrial and cultural revitalization in the surrounding d...


