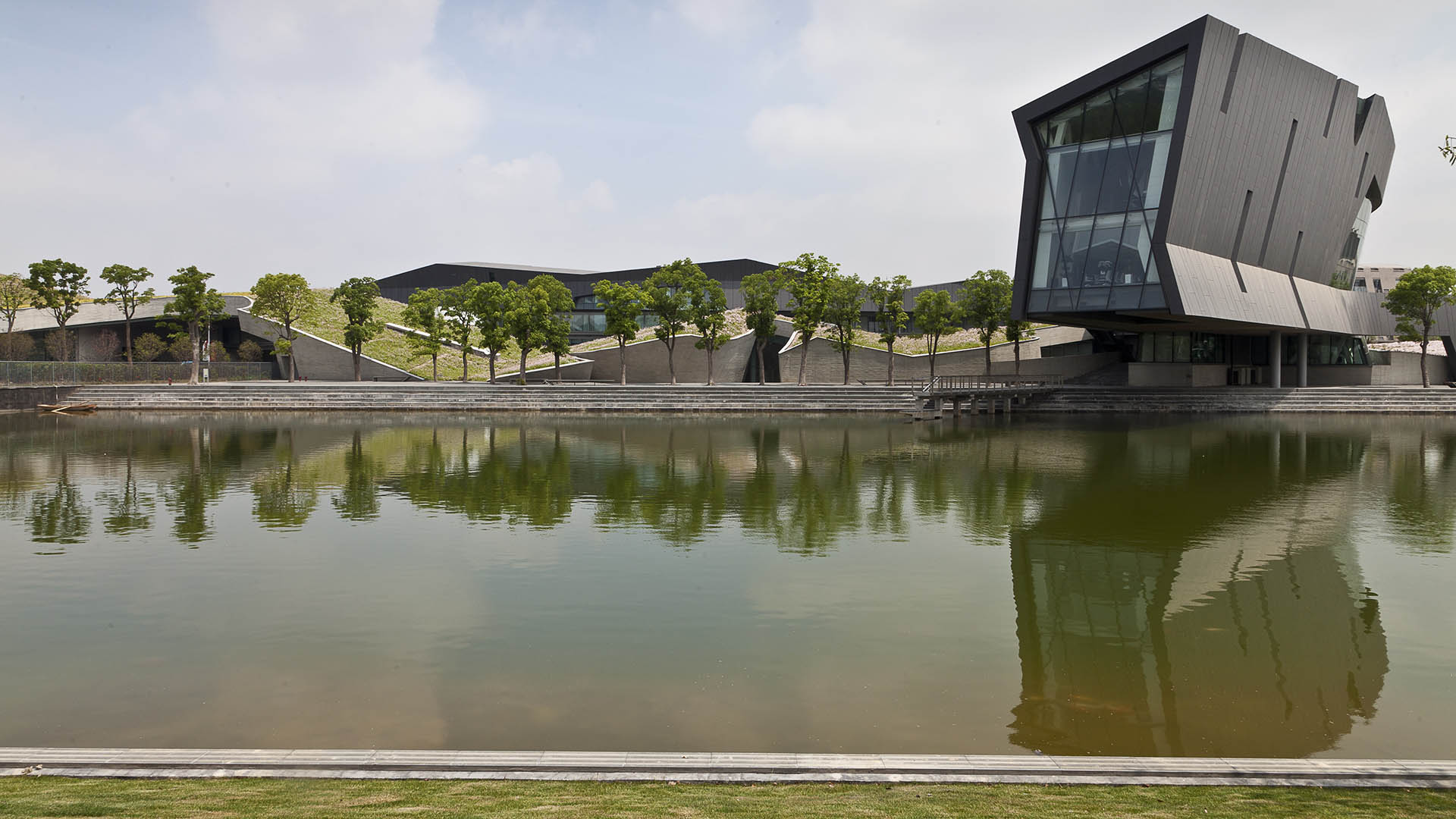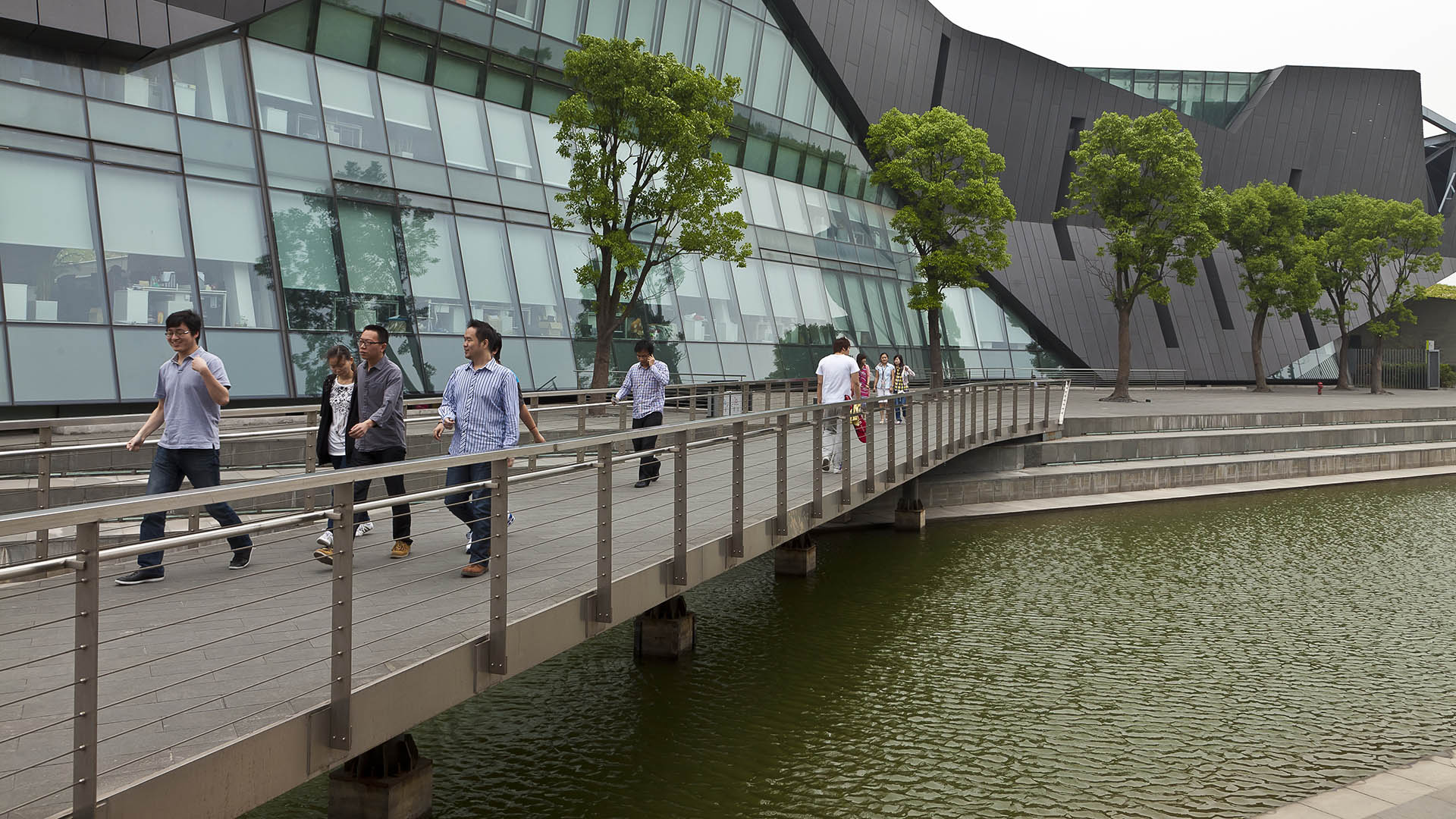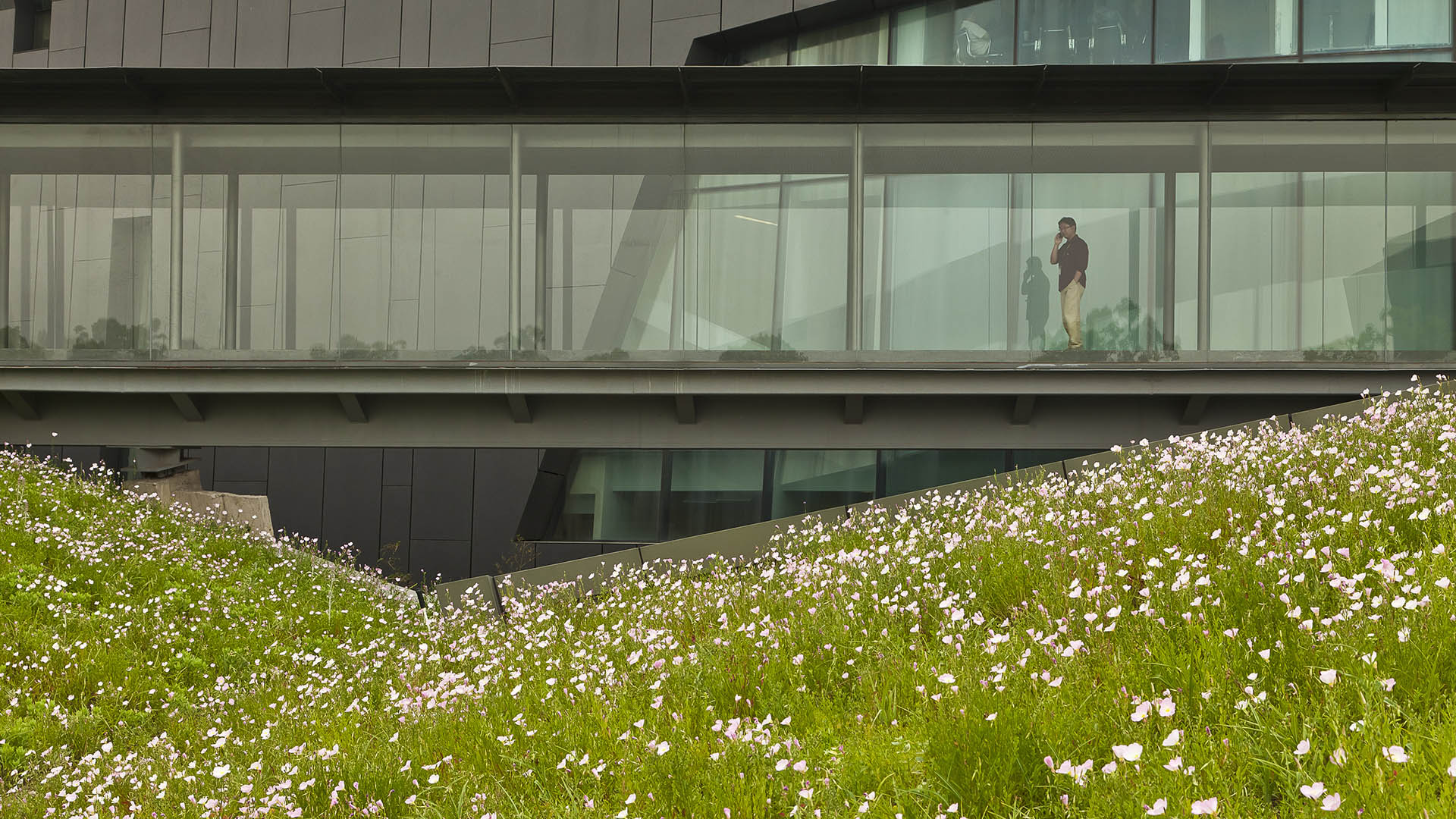SWA collaborated with Morphosis Architects on a new ecological park and living laboratory for Giant Interactive Headquarters, a 45-acre corporate campus in Shanghai, China. The design concept blurs the distinction between the ground plane and the structure, weaving water and wetland habitats together with the folded green roof of the main building design. The site, divided between industrial uses, park systems and residences, presented a unique challenge that required the blending of building and landscape. SWA’s focus on self-sustainability creates a site that incorporates both needs of the corporate environment and the local ecology, resulting in a cohesive corporate campus in a large urban environment.
100 Altair
As an office infill project in San Francisco’s South Bay region, 100 Altair reflects the shift in framing workplace landscapes. The roof deck functions primarily as outdoor workspaces, sized for large team meetings and private one-on-one conversations, amidst a modern, high-design aesthetic. The project design aims to reach out into its surrounding context, wh...
Lake Park Business Center
The site design is charged with a strong geometric pattern formed through large swaths of native planting, decking, and sunken courts. A rectangular grid is enhanced by intersecting materials, textures, light, and shade. Subtle grade changes create opportunities for seat walls and sunken gardens. The intimate spaces that result provide for gathering, conversa...
Samsung Headquarters
The new headquarters for Samsung in San Jose is a bold vision for a campus and a workplace that put interaction and synergy at the center – building a culture and brand that is powered by the best ideas and talent. The building is carefully crafted to encourage communication and interaction, leading to a synergistic working environment that will help fur...
Xingfa Cement Plant Renovation
Located next to a public rural quarry park, Xingfa Cement Plant is set to be transformed into a national advance science research facility, contributing to the establishment of Huairou Science City. The team of landscape architects and architects worked in close collaboration to preserve valuable cement factory buildings, production structures, existing trees,...
















