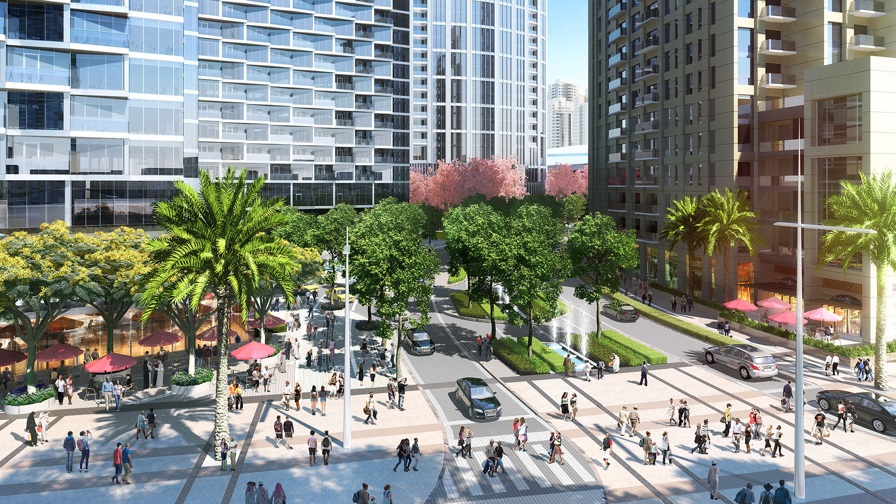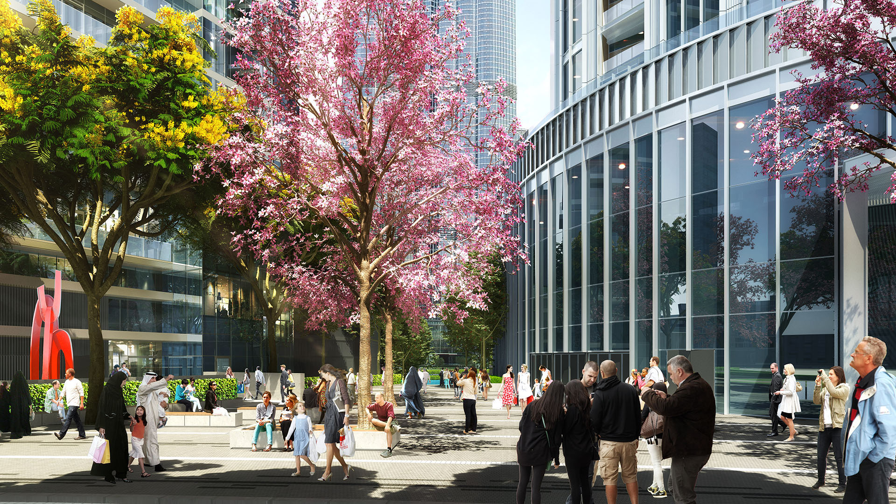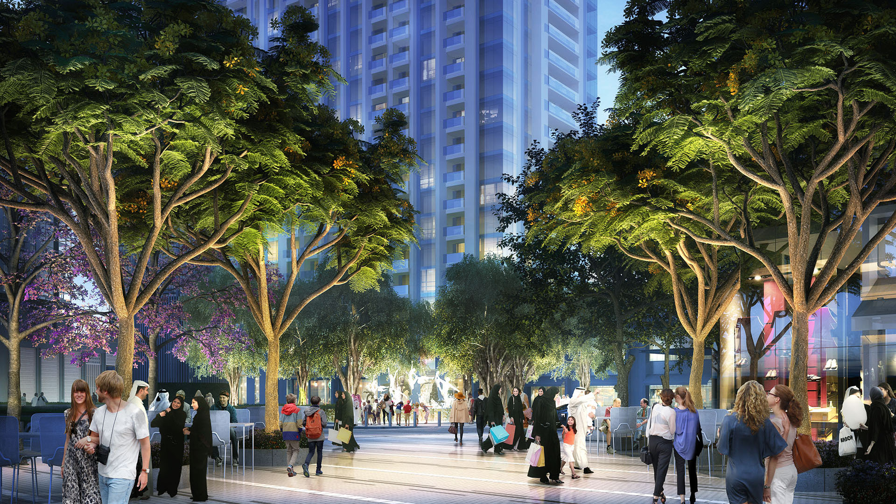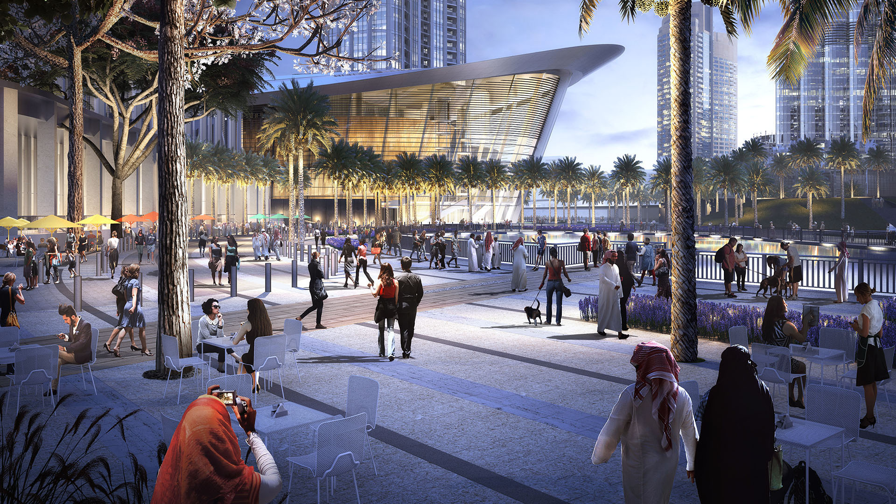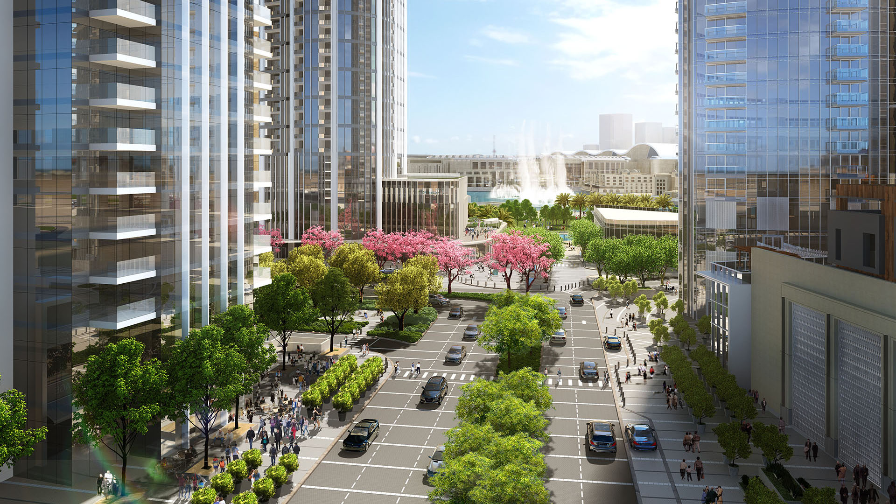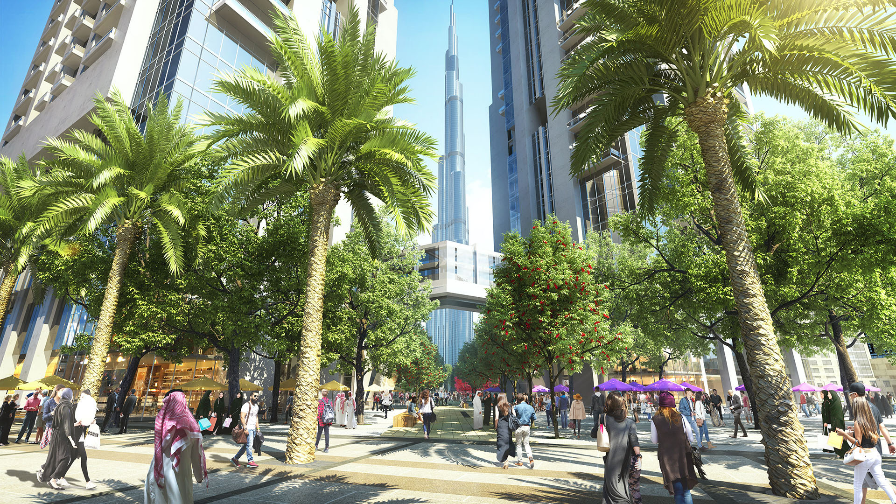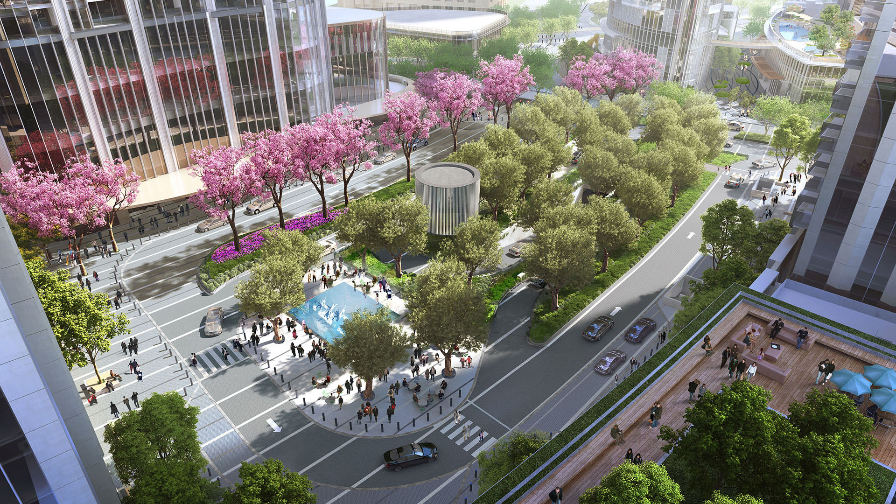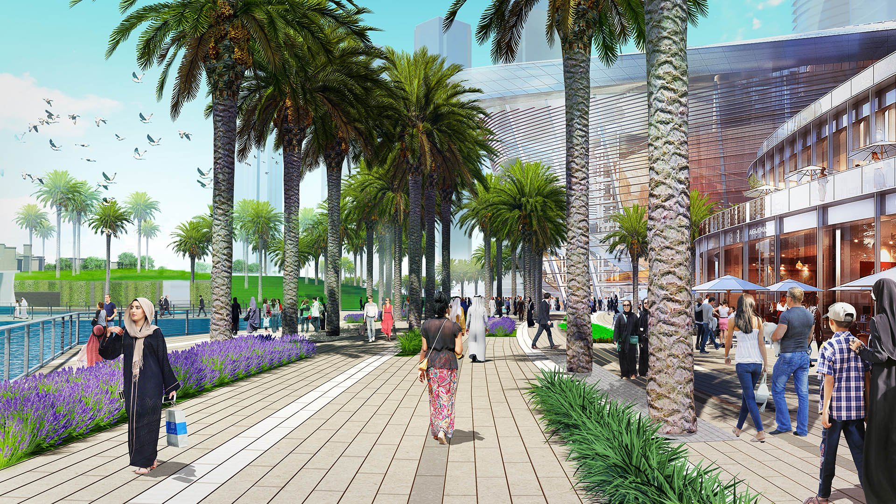The elegant and the everyday coexist harmoniously in Dubai’s new Opera District, is a stylish cultural destination set to promote culture and the arts, stimulate global exchange, encourage local talent, and serve as a vibrant events venue. Dramatic view corridors lead to both to the opera house and to the adjacent spectacle of the world’s tallest building—the Burj Khalifa. Anchored by the namesake opera house at the heart of the development, three distinct mixed-use areas layer landscape architecture to differentiate each urban space with a distinct character that evokes music and water. This theme extends throughout the many residential, retail, boulevard, promenade, event, and park spaces that comprise the region, creating a distinct sense of place while mingling elegant and quotidian experiences, from enjoying a world-class symphony to mingling with friends in a garden.
NOAH Ethnographic Village
Armenia has set an initiative to increase global tourism and develop a site within its capital city with majestic views of Mount Ararat, where Noah’s Ark is purported to have landed. SWA developed a strategic plan based on several principles derived from the existing context of the site: first, to capitalize its proximity to important landmarks that allow for ...
Yorba Linda Library + Arts Center
Here a new public library and cultural arts center were artfully sited to create memorable outdoor spaces. Working in collaboration with Group 4 architects, SWA transformed an earlier parking-fronted concept into a plan that resulted in landmark building and outdoor space composition along one of Yorba Linda’s main streets. The outdoor space – the Paseo – serv...
CSCEC Steel Headquarters Office and Museum
CSCEC Steel is a division of the world’s largest construction company, China State Construction Engineering Corporation Limited. CSCEC Steel is recognized as a leading global steel structure manufacturer; their projects include the CCTV Headquarters in Beijing, the Shanghai IFC, the new Abu Dhabi International Airport, and the 26th Universiade Main Stadium. To...
Downtown Jebel Ali Landscape Master Plan, UAE
Downtown Jebel Ali is a new development located 35 kilometers southwest of Dubai, along an 11 km stretch of Sheikh Zayed Road. Representing the first phase of a major mixed-use development on the outskirts of Dubai, the project includes two high-rise office buildings and two high-rise apartment buildings with access to Sheik Zayed Road. Mixed-use buildings and...




