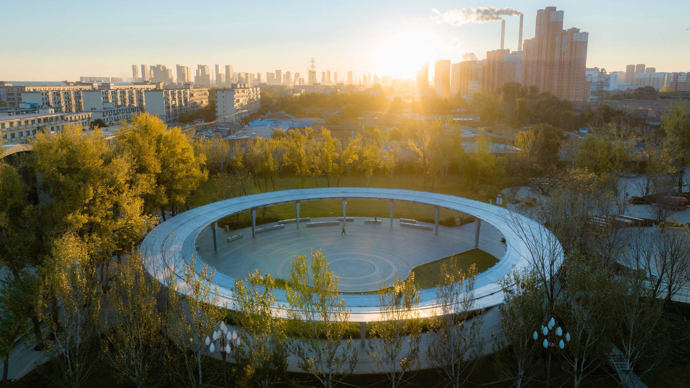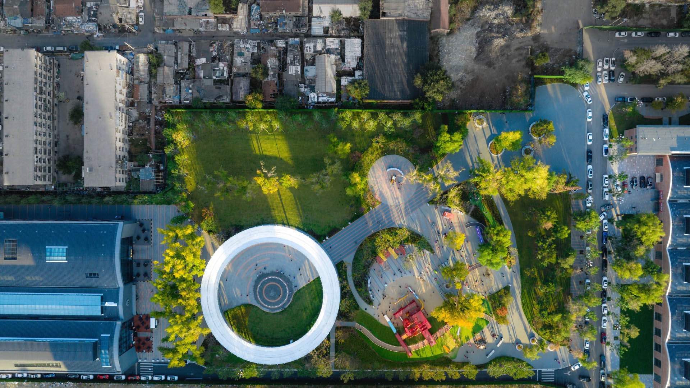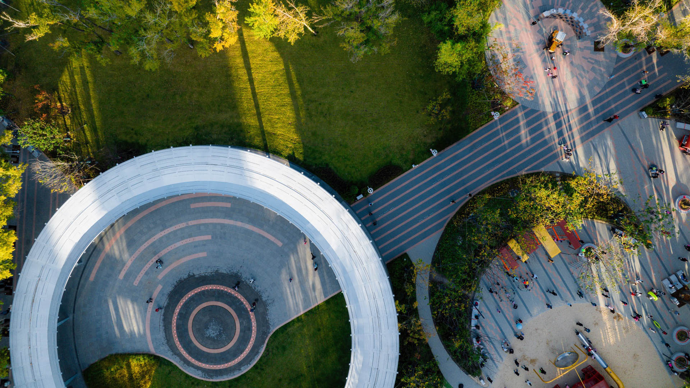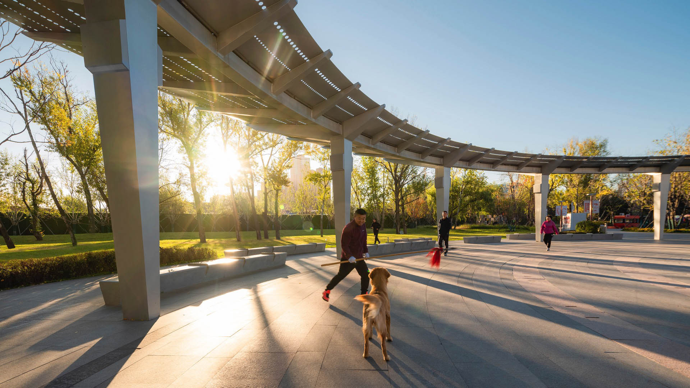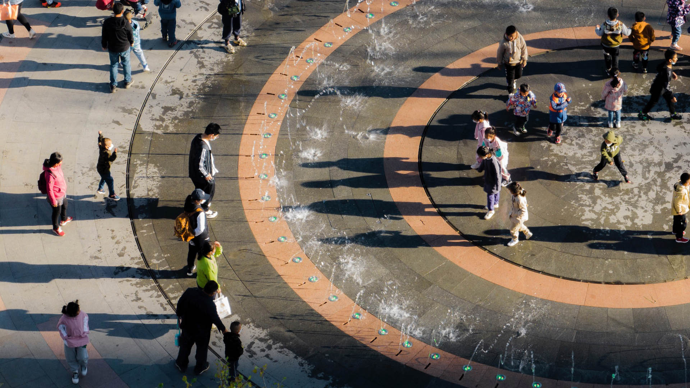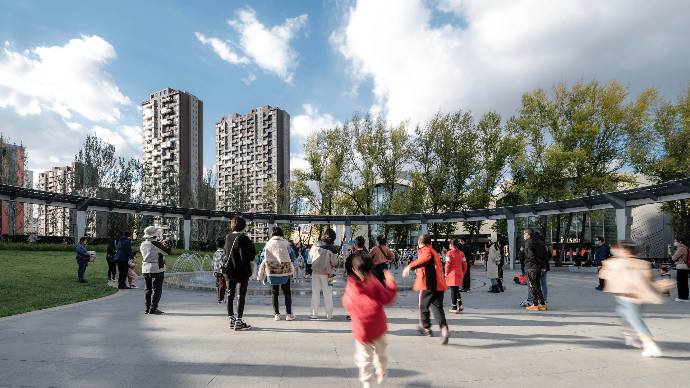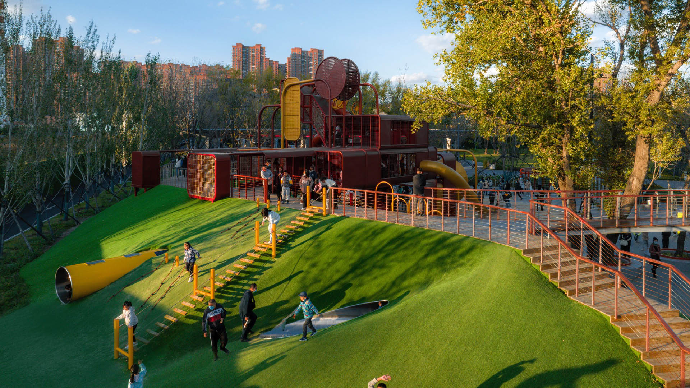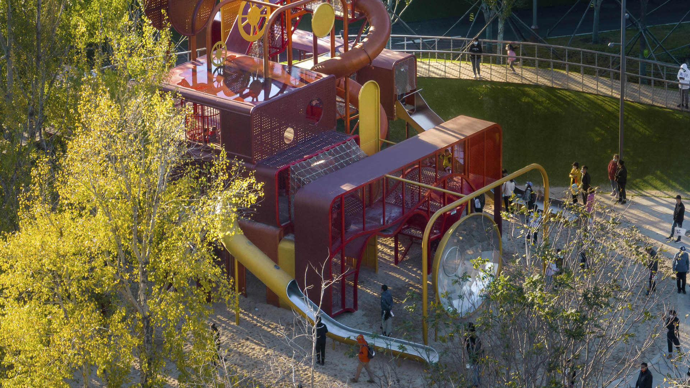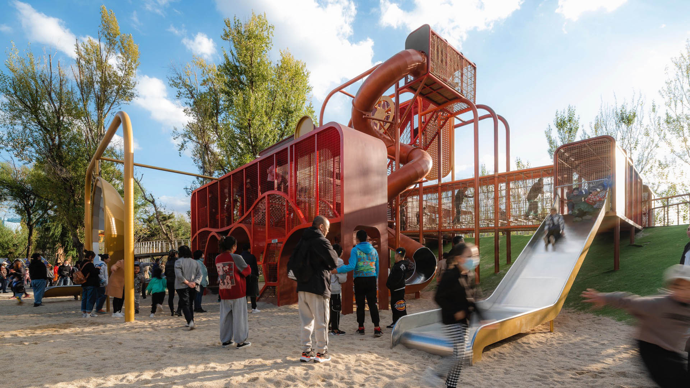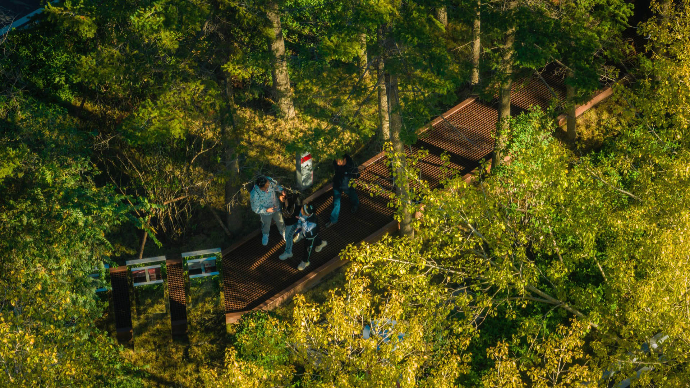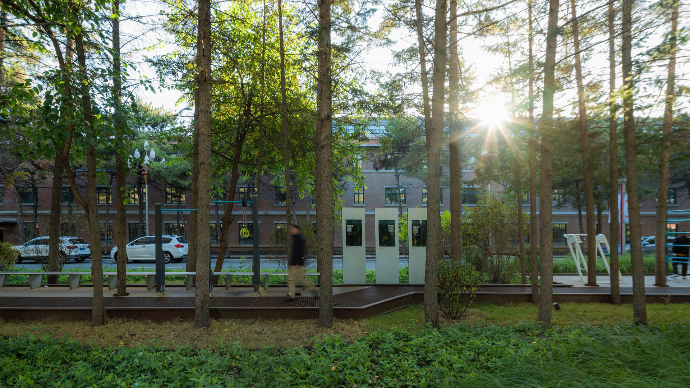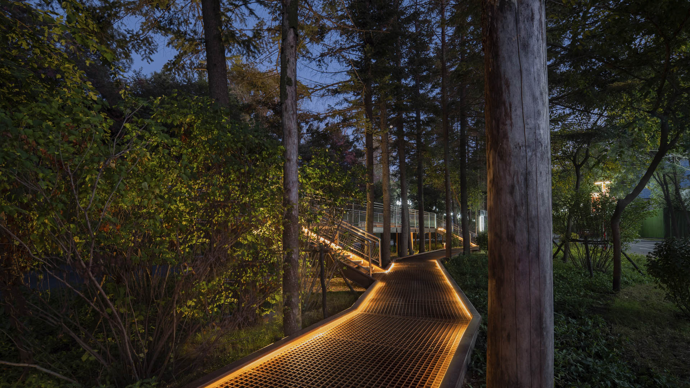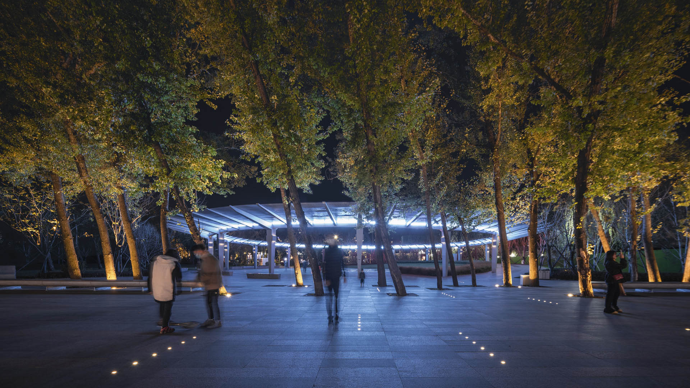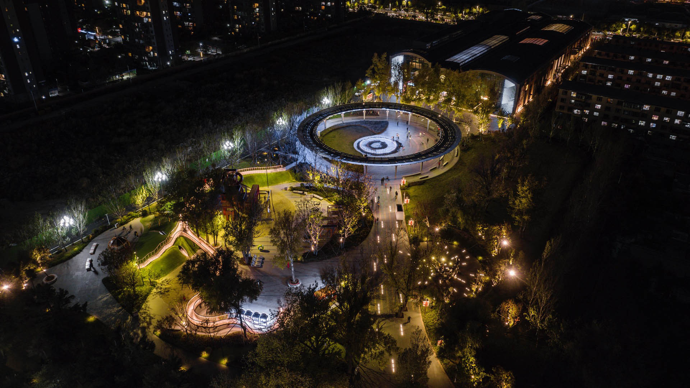Once-industrial site re-imagined as a commercial complex with eye-catching public spaces.
For this site, which was once an industrial tractor factory that epitomized Changchun’s thriving industrial past, SWA provided conceptual design through implementation to transform the former of Changchun Tractor Factory into an eye-catching public realm that fulfills the neighborhood’s increasing leisure needs while being attractive for visitors as well. The idea of a “power train” was established as a central design concept to connect the main building, a community park, and the historic pine-tree boulevard.
The outdoor playground is the highlight of the entire community; it creatively combines various children’s play functions with tractor forms, leveraging topography and planting to create a unique park play space. A minimally designed trail carefully weaves the play space into the current pine forest, as part of the effort to preserve existing trees and enable experiences of the sense of the site’s history.
The project echoes Changchun’s history, and provides a valuable public space for the city. Since its opening, Changchun has become a popular destination.
Lin'an High Tech Park
Lin’an Qingshan Lake Forest Technology Park offers a premier destination for high-tech and green-tech businesses. Designed in harmony with nature, this mixed-use community will foster productivity and connections to its physical and cultural setting, providing a vibrant mix of uses and a business culture appealing to a wide range of international enterprises. ...
Elk Grove Civic Center
SWA’s design for this community resource improves upon part of a 56-acre master plan with a civic center campus set within a beautiful park, and an added public outdoor commons. The pedestrian-friendly commons weaves new buildings together with mature trees and an outdoor living space linking together a community center, an aquatics center, and a future librar...
Temple City Playgrounds
Ten miles east of Los Angeles at the base of the San Gabriel Mountains, Temple City sought to upgrade its aging parks and existing playgrounds into safe and welcoming spaces for community members of all ages. SWA worked with the city to host a community engagement workshop focused on renovating two city playgrounds: Live Oak Park, the city’s largest park, span...
Main Street Garden Park
A key component in the downtown revitalization strategy, Main Street Garden Park required razing two city blocks of buildings and garages to make way for its transformation into a vibrant public space teeming with civic life. This two-acre park fosters downtown residential and commercial growth and was designed to accommodate the needs of residents in adjacent...


