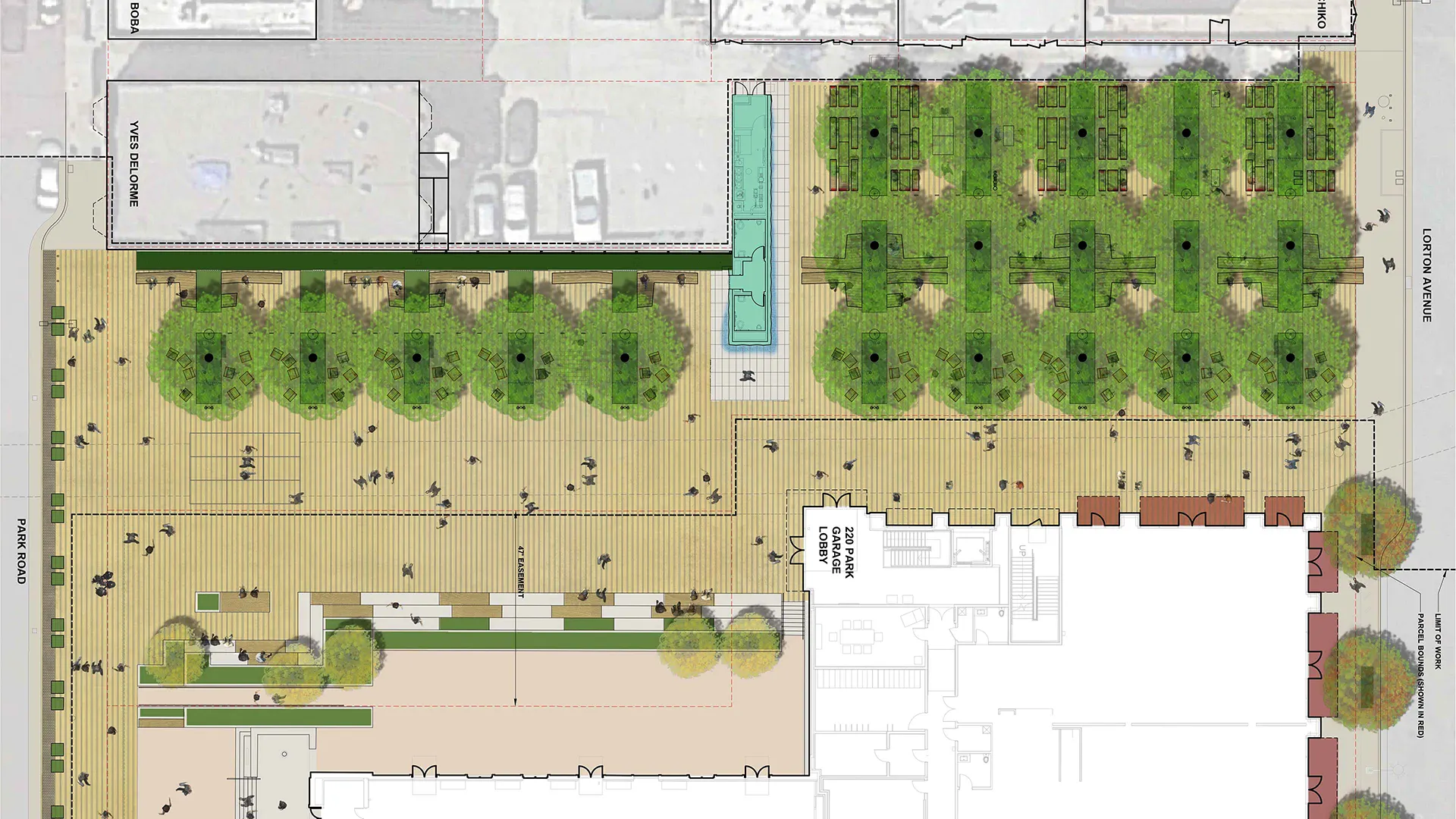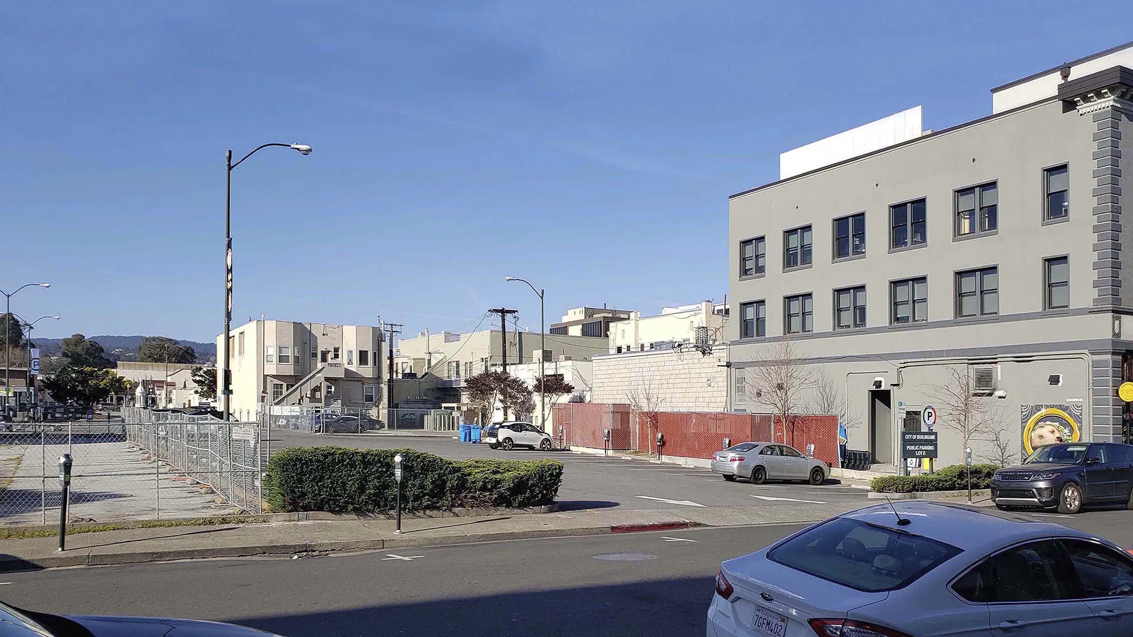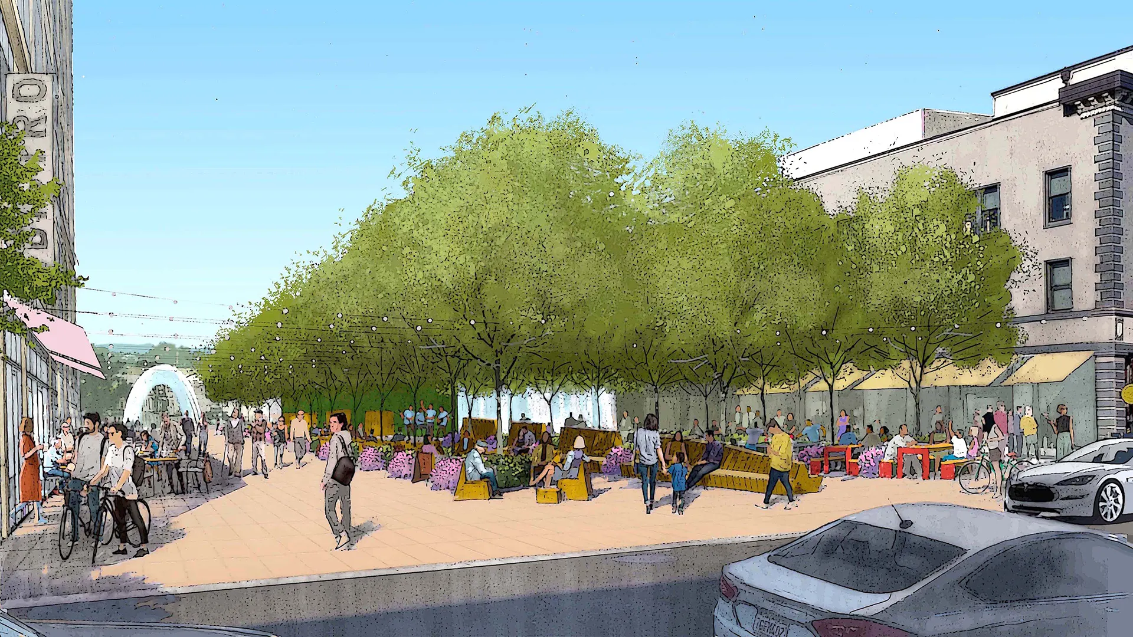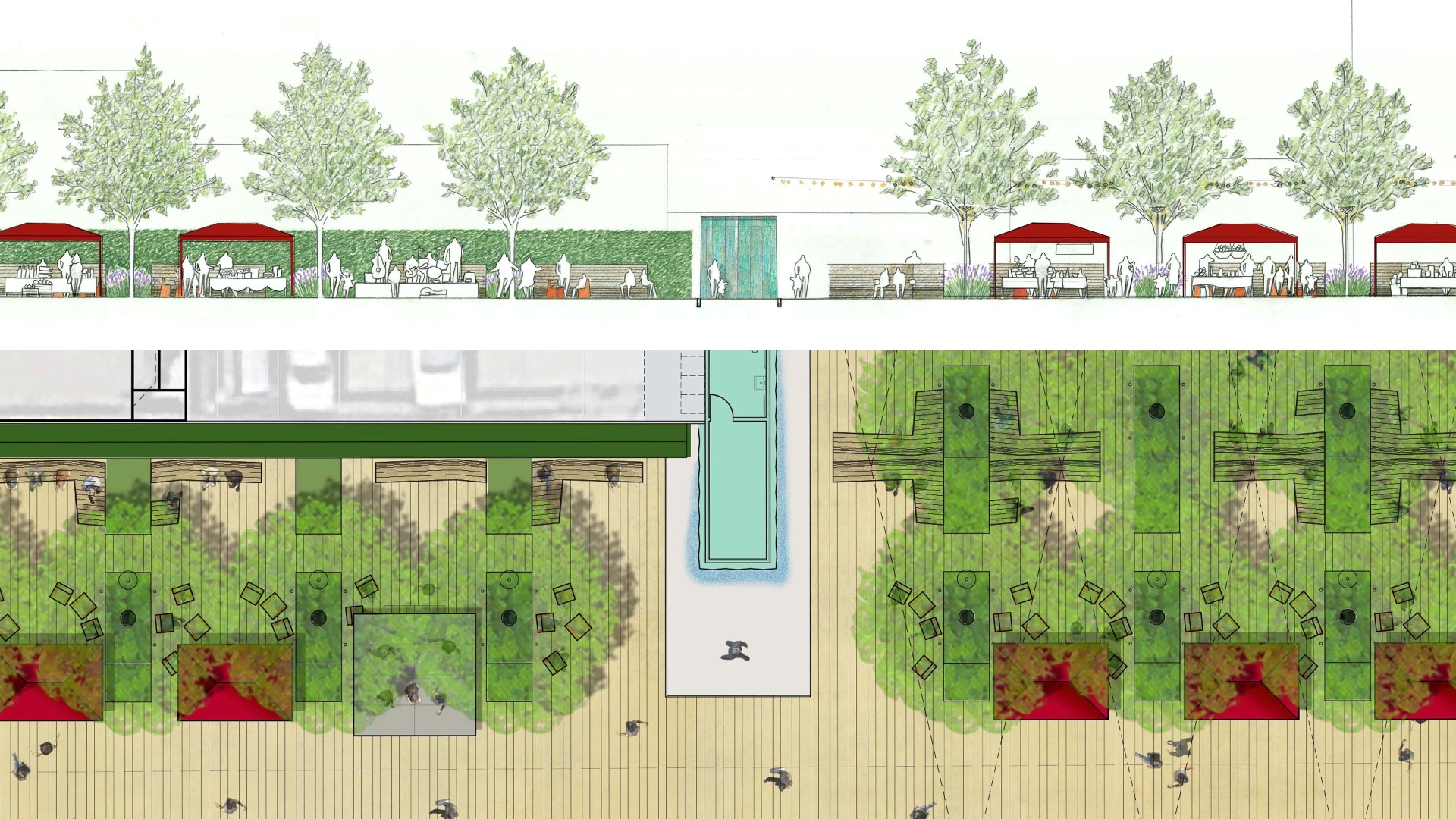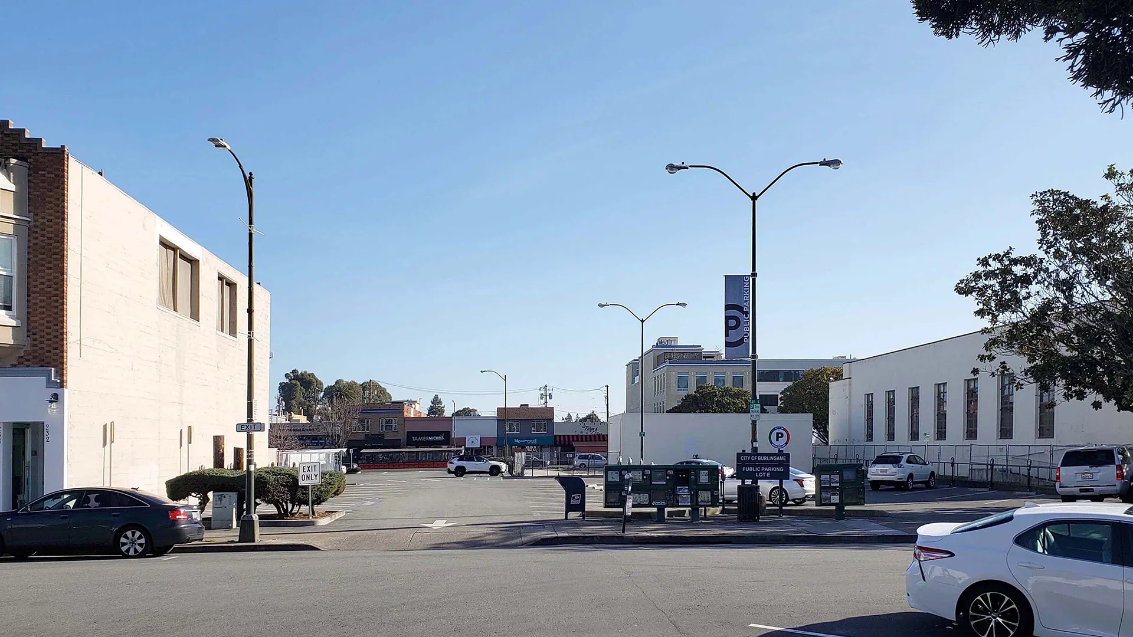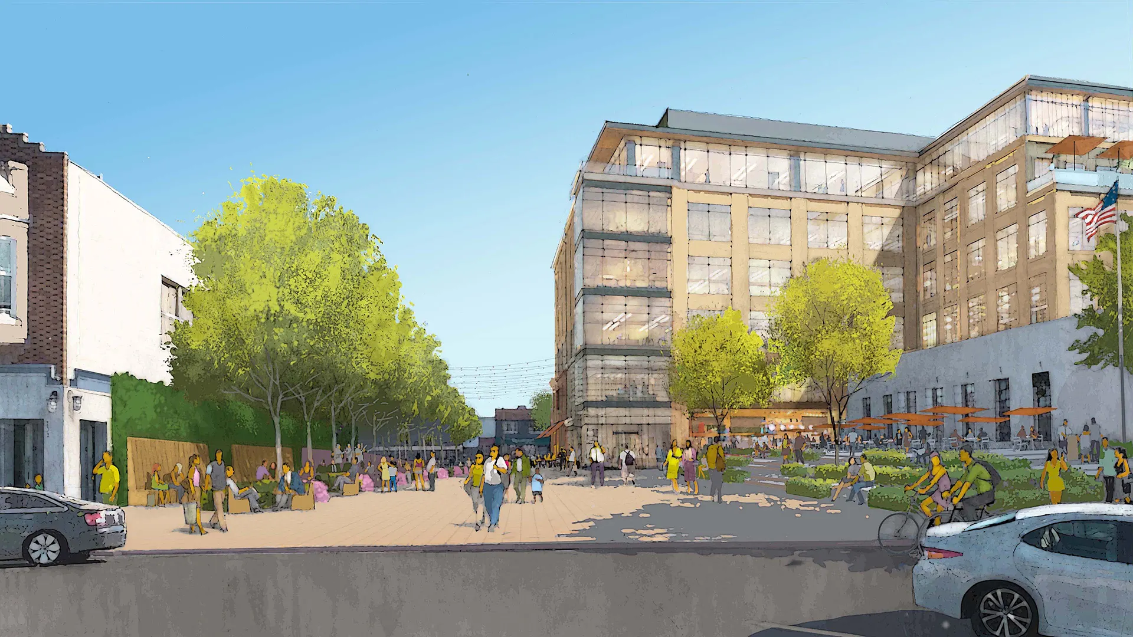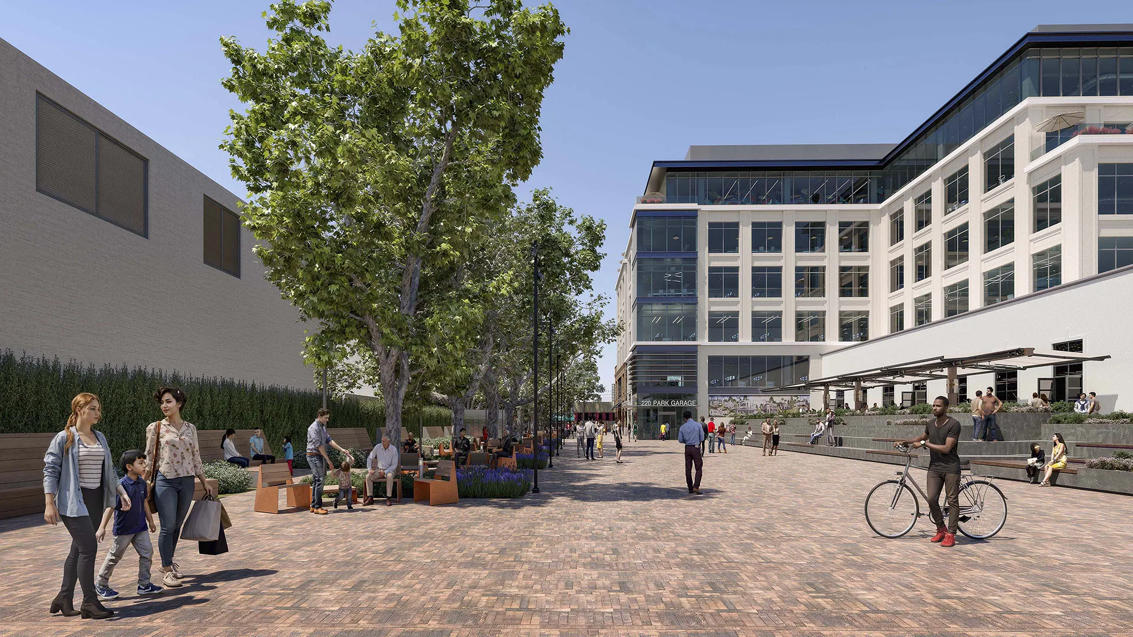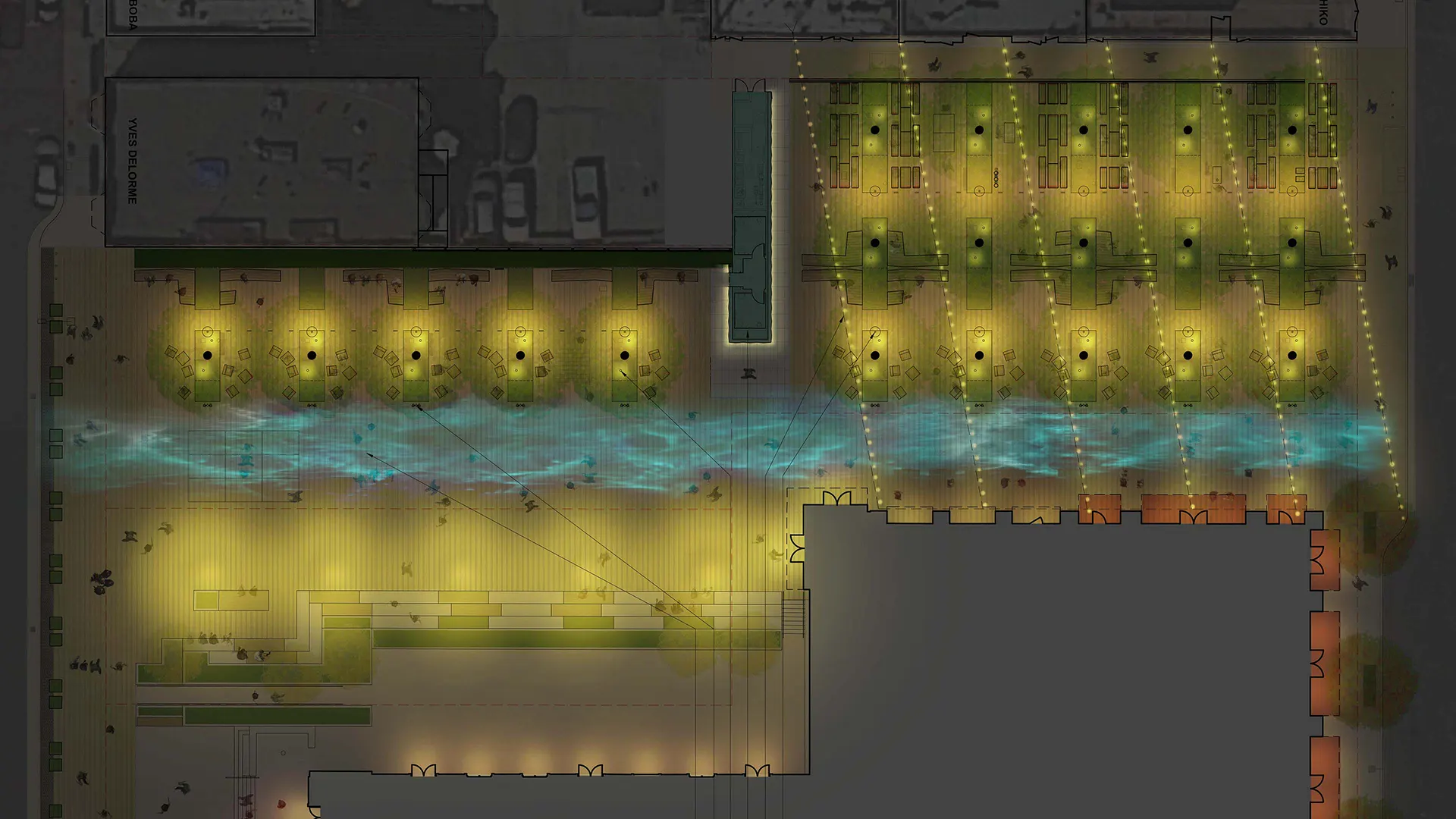SWA partnered with the City of Burlingame to transform a surface parking lot into “The Grove,” a vibrant 1-acre community gathering space envisioned as downtown Burlingame’s outdoor living room. Blending urban functionality with engaging public amenities, the design features a grid of deciduous trees, a central glass-clad fountain with a cascading waterfall, communal dining areas, spaces for outdoor games, and a flexible zone for markets, festivals, and performances.
Central to the project is the thoughtful integration of the square on two parcels—one city-owned and one privately developed—into a cohesive hub that reflects Burlingame Avenue’s charm and warmth. At the project’s inception, SWA and Urban Field Studio led an inclusive and thorough community engagement process to ensure alignment with broader downtown revitalization goals, collaborating with the city, local stakeholders, and adjacent property owners.
The design emphasizes the pedestrian experience by expanding walkable areas and creating abundant opportunities for connection and activity. Imaginative features include a nighttime art projection that simulates a creek, paying homage to Burlingame Creek flowing beneath the square. Public restrooms within the cast glass fountain add an artistic and sensory element to the square.
Houston Green Loop
With the coming expansion and realignment of the highways around Downtown Houston, SWA identified the opportunity to enact a bold vision: a multi-use branded connectivity system that will leverage the immense reconstruction investment. SWA’s concept creates a continuous pedestrian loop over, under, and around the downtown highway system, thus redirecting the u...
Hokkaido Ballpark Master Plan
This project includes a new ballpark for Hokkaido Nippon-Ham Fighters, the surrounding landscape, and surrounding future development parcels, in Hokkaido, Japan. Inspired by the stadium’s architecture, which responded to a building type original to Hokkaido, the design incorporates indigenous landscape features, including a 100-year forest and a ravine, while ...
China Beach
China Beach acts as an amphitheater to take in the drama of the San Francisco Golden Gate: the ebb and flow of the wildlife, currents, tides, winds, fog, sun, surf, and marine traffic. Ultimately, this larger landscape and the landscape features of a refreshed beach terrace will be the defining experience for the visitor to China Beach. We are striving to prod...
Hennepin Avenue
Hennepin Avenue is the oldest street in Downtown Minneapolis, and has gone through multiple transformations over time. The street is undergoing a major reconstruction, and SWA is leading the effort to enhance the character of Hennepin for years to come. The conceptual approach was developed through a robust public engagement process, and touches on the three m...


