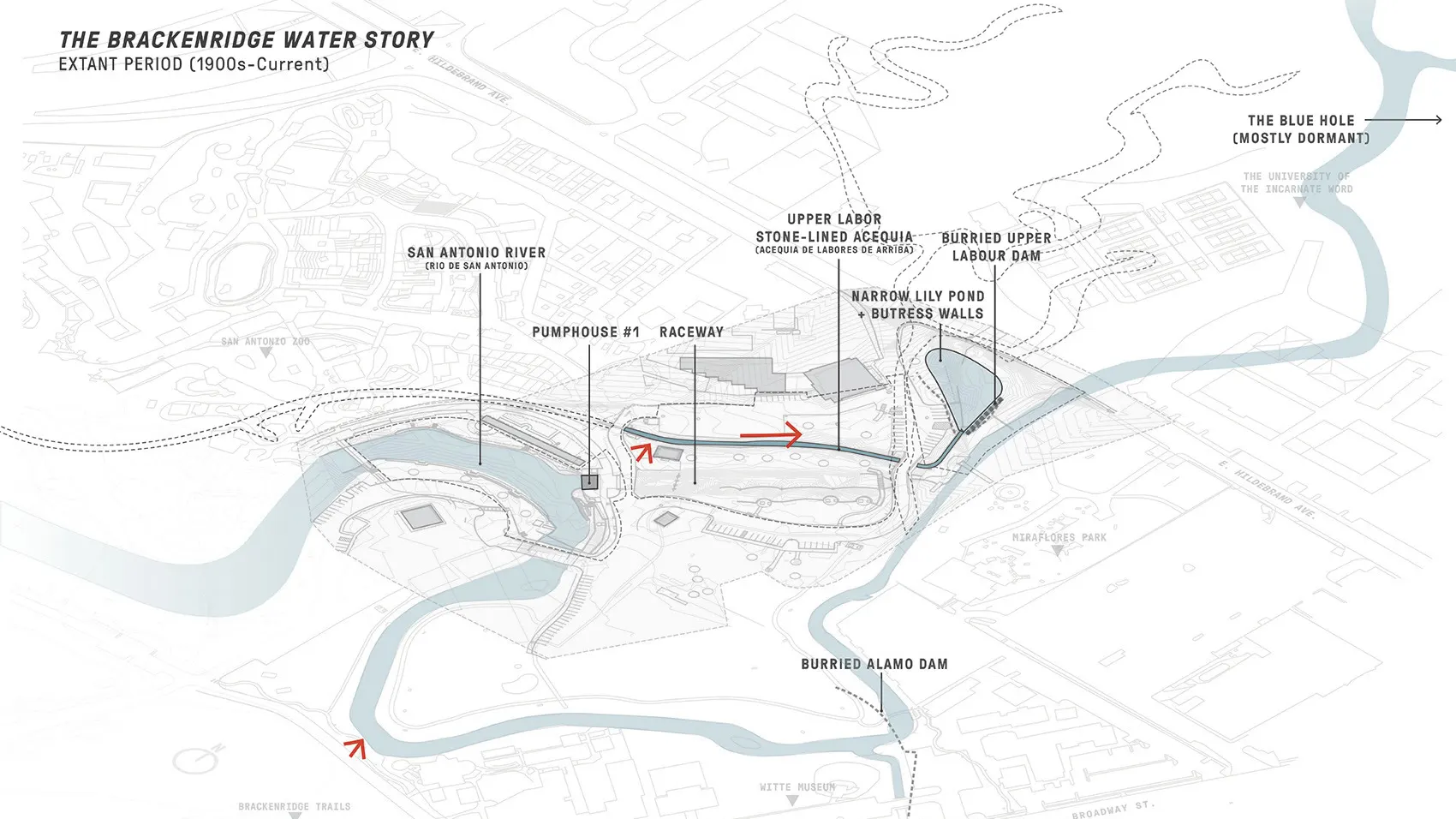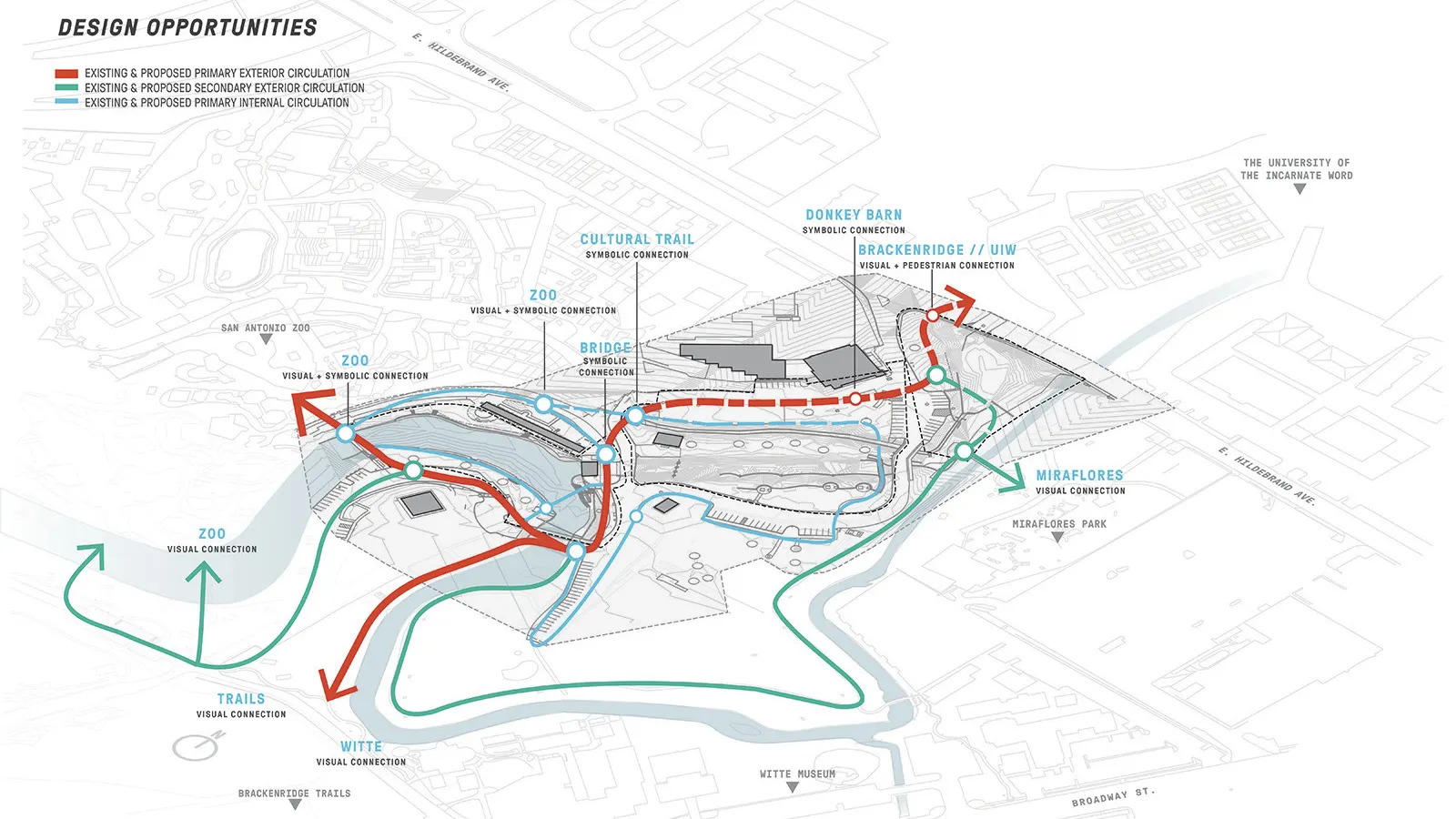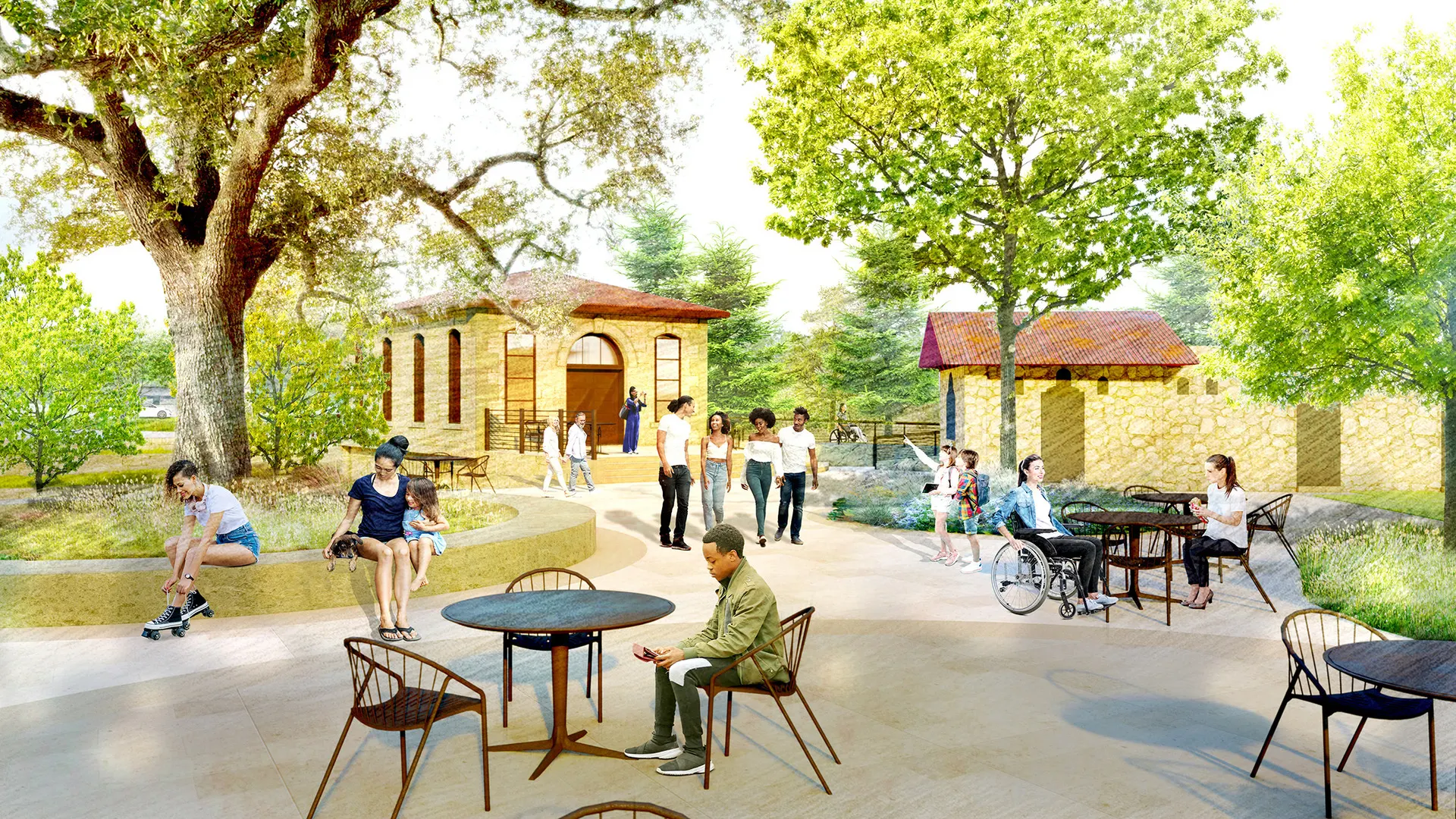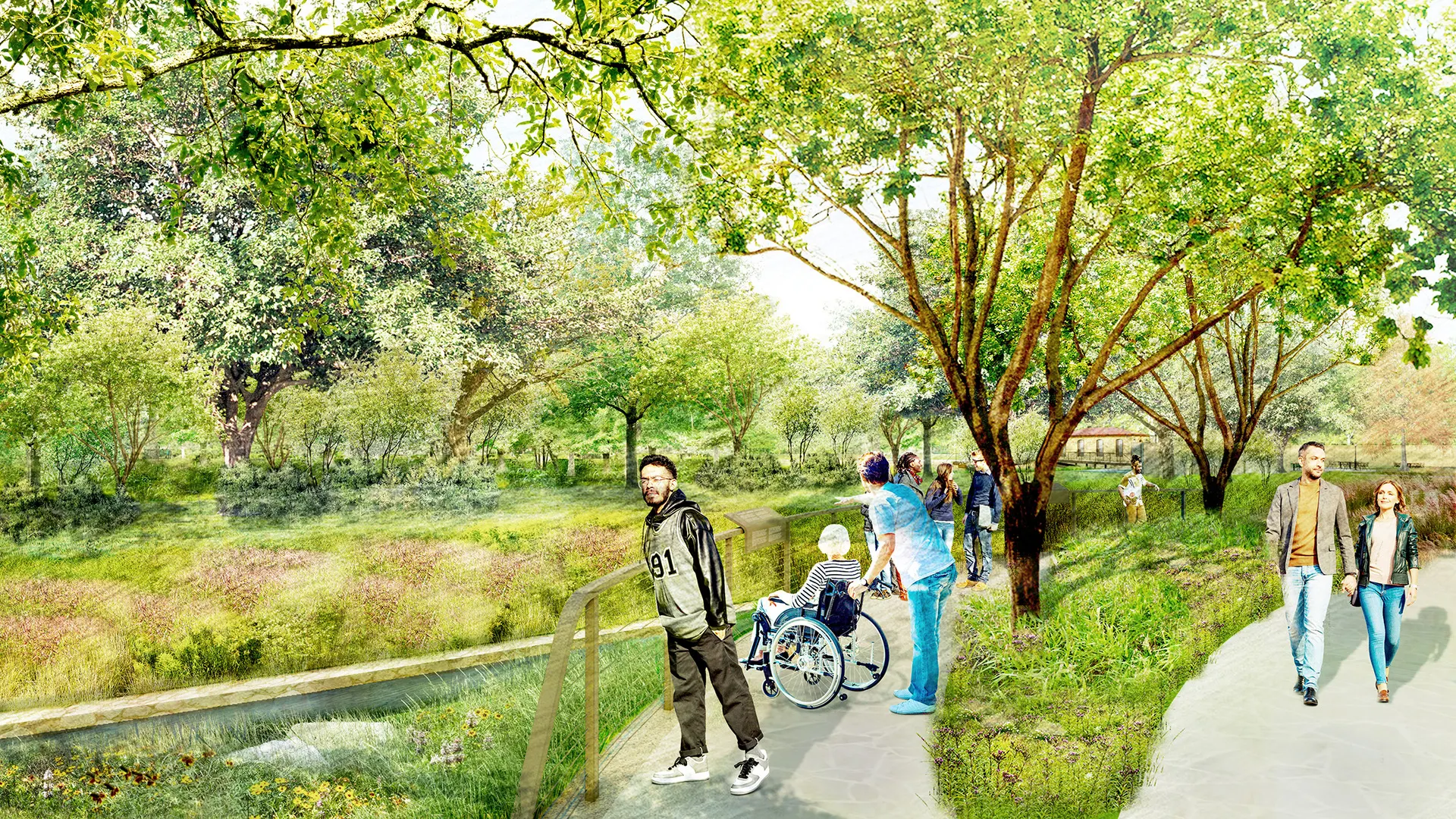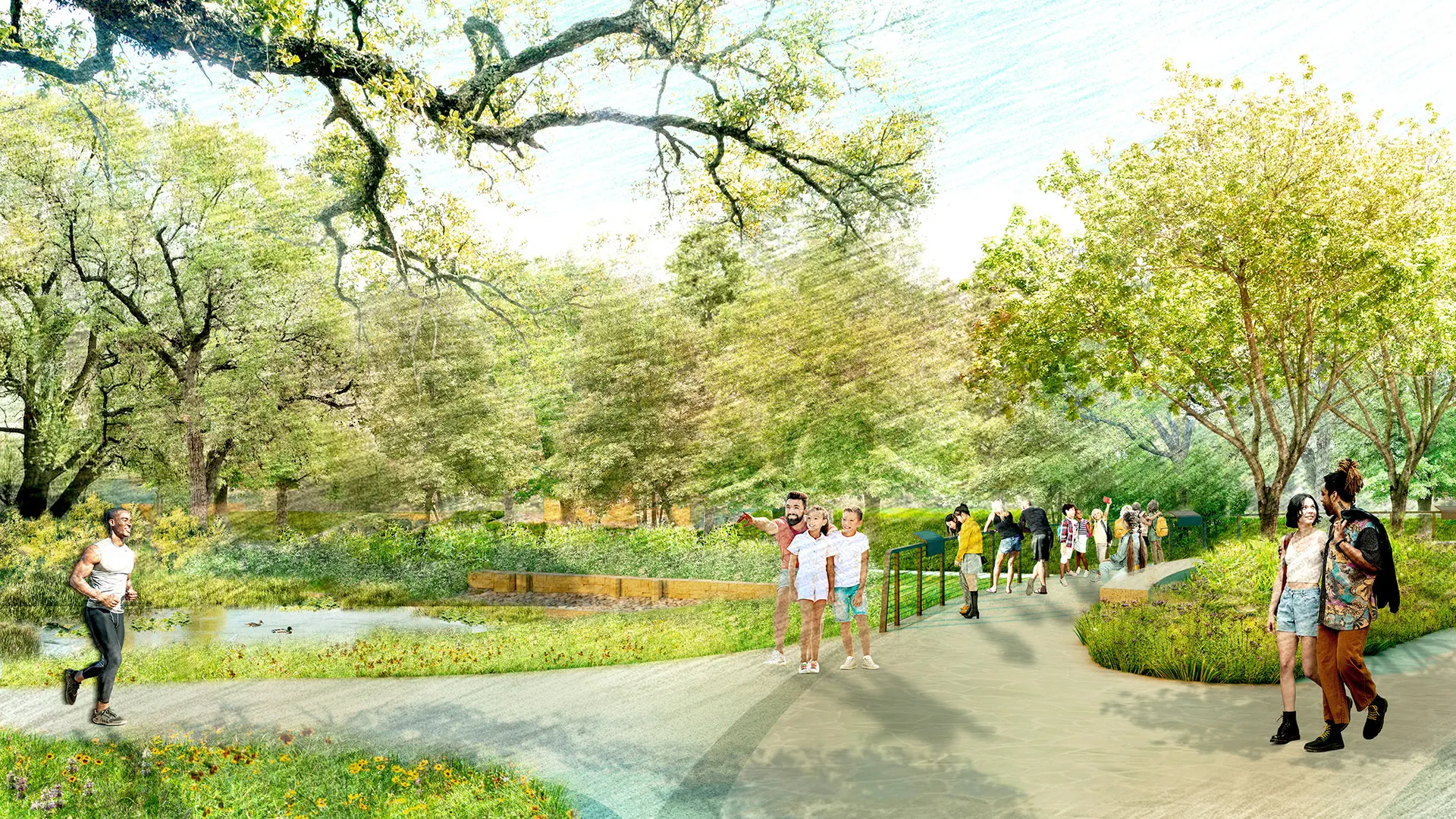At the confluence of the San Antonio River lies Brackenridge Park, a once postcard-worthy destination with a rich heritage obscured by years of neglect.
Reimagining cultural landscapes requires balancing historic preservation, ecological health, and visitor experience. Rather than opting for piecemeal rehabilitation as originally proposed by the city, SWA recommended a comprehensive reinterpretation of the entire site, aiming to weave together the park’s cultural, historical, and ecological narratives.
Central to this goal is reinvigorating the water story. The design reinterprets the river’s original flow, reactivates a 19th-century acequia and raceway, and highlights historic structures and their functions. By removing invasive species, reducing hardscape, and stabilizing riverbeds with native plantings, the project aims to restore the local ecosystem and cultural landscape. New pedestrian connections improve safety, while a Cultural Trail and plaza celebrate the site’s heritage.
SWA communicated extensively with various stakeholders, including the Office of Historic Preservation, Indigenous groups, the Army Corps of Engineers, the Texas Historical Commission, the San Antonio River Authority, and the public. To shape a historic park that honors the past, serves present communities, and safeguards ecological futures within a single, cohesive design, SWA thoughtfully revised plans to accommodate stakeholder preferences and regulatory requirements.
Brackenridge Park is positioned within the greater San Antonio River Vision Plan, along with Spirit Reach and Miraflores.
Katy Trail
Katy Trail represents a remarkable resource for the residents of the Dallas Fort Worth region. This project enlivens and makes accessible right-of-way established by the storied, but later abandoned, Missouri-Kansas-Texas (better known as the “Katy”) line, and serves as a unifying element for the surrounding neighborhoods. Katy Trail provides appro...
Pacific Plaza
The latest step in the renaissance of Downtown Dallas has arrived with Pacific Plaza, a 3.89-acre public park that serves the central business district’s burgeoning population and contributes substantially to the city’s outdoor experience. The first of an ambitious four-park initiative, Pacific Plaza complements adjacent urban greenspace with a varied program ...
Uptown ATX Master Plan
Previously a single-use, auto-centric office complex, Uptown ATX is a 66-acre transformation resulting in a transit-oriented, mixed-use neighborhood that further bolsters the burgeoning technology hub of Northwest Austin. Situated between the Charles Schwab campus and The Domain, the Uptown ATX master plan features 3.2 million square feet of workspace, 2.9 mil...
San Pedro Street Pedestrianization
SWA created a vision for transforming North San Pedro Street in the heart of Downtown San Jose into a vibrant pedestrian outdoor dining and socializing space, formalizing and enhancing what local restaurants and city leaders had begun during COVID-19. The design replaces the existing curbs and roadbed with plaza paving to create a continuous space for people w...



