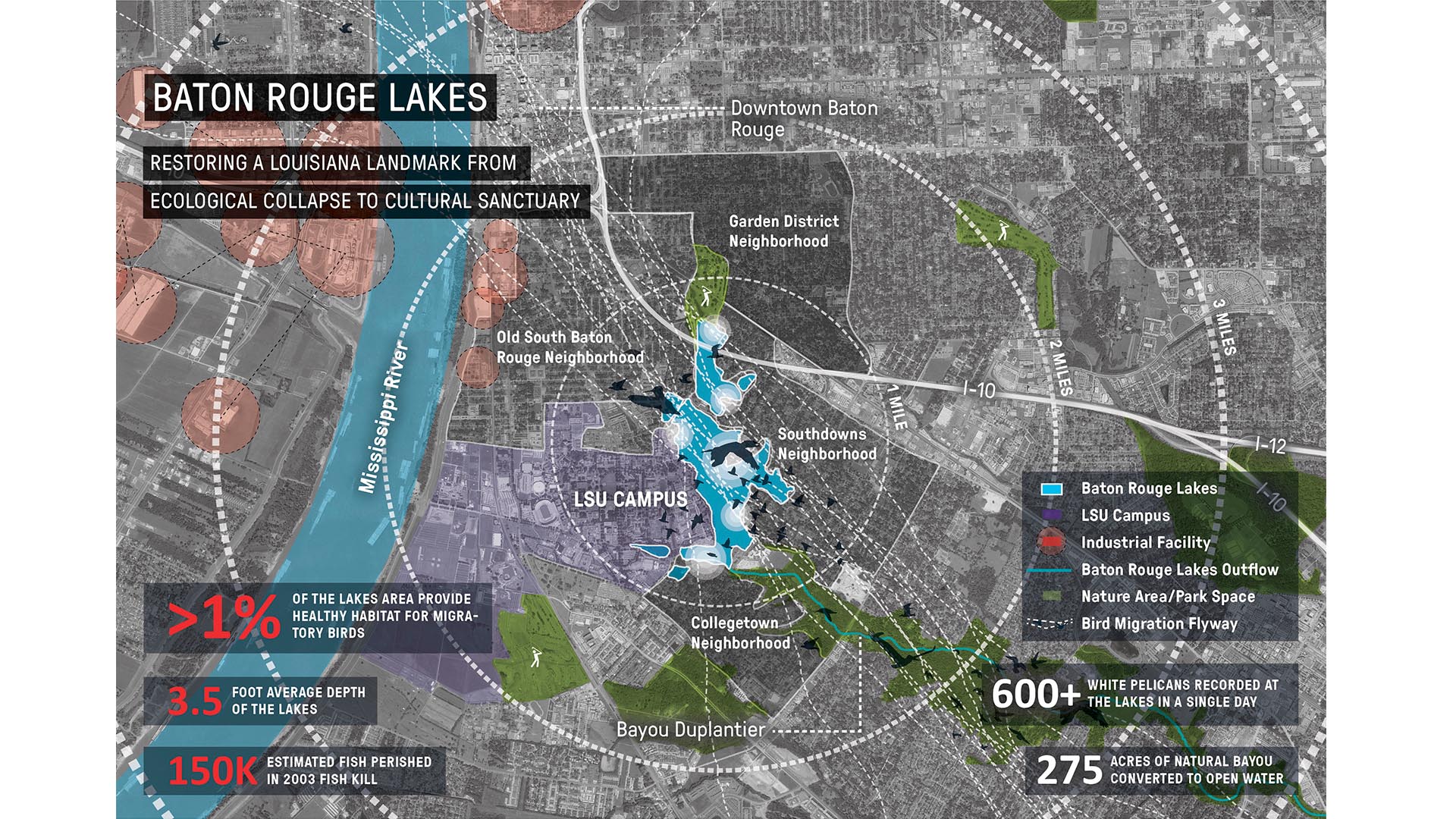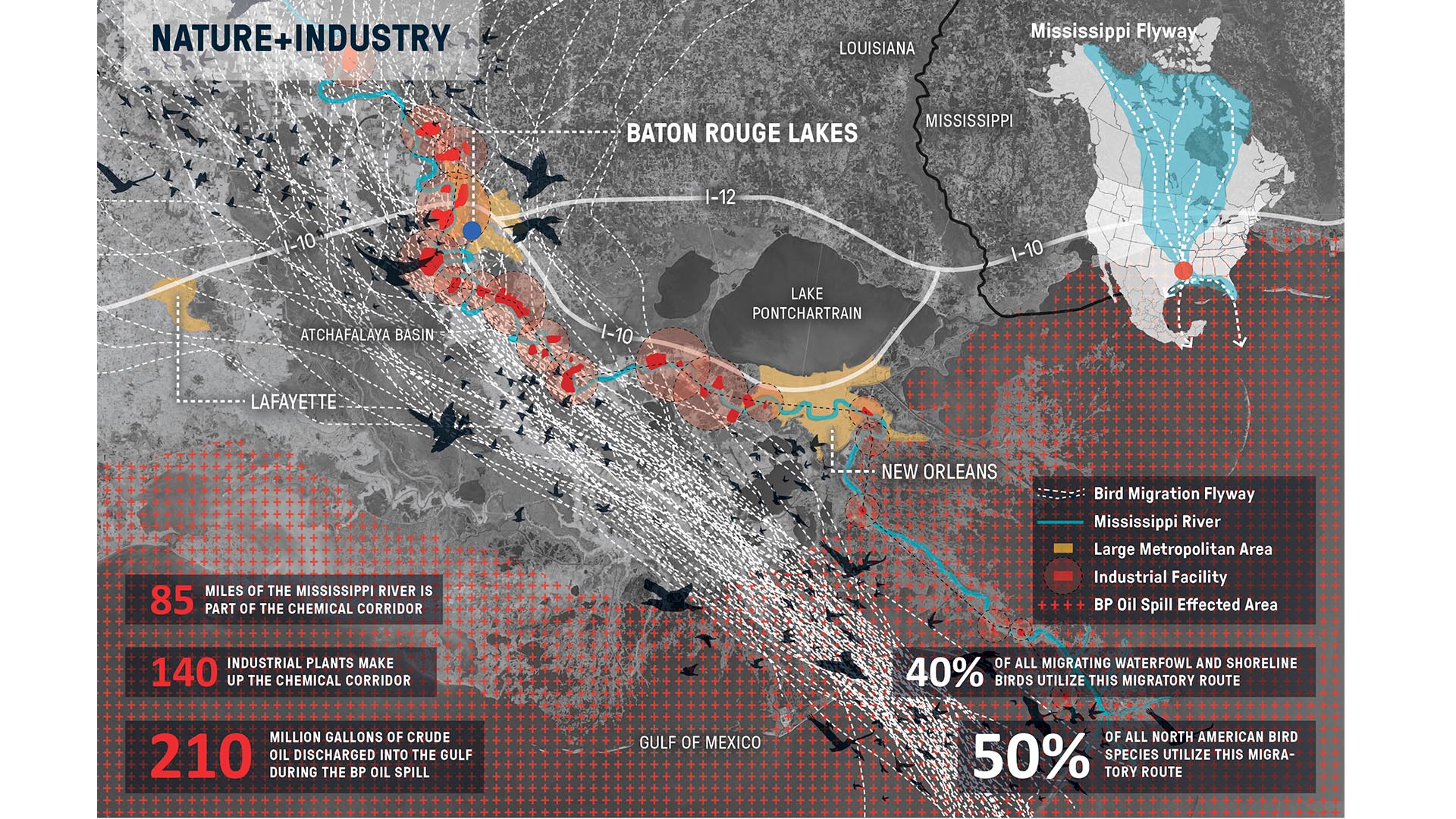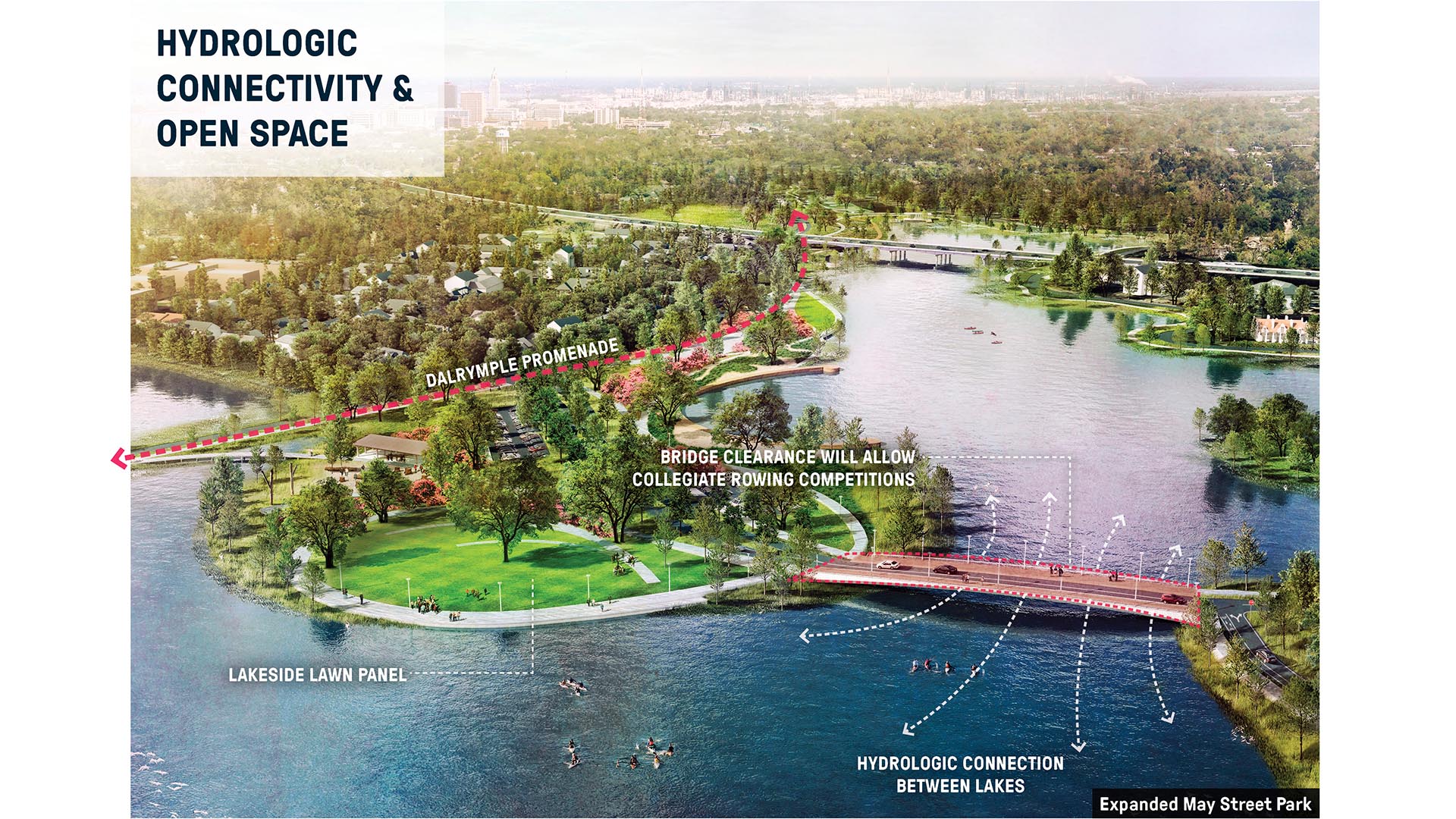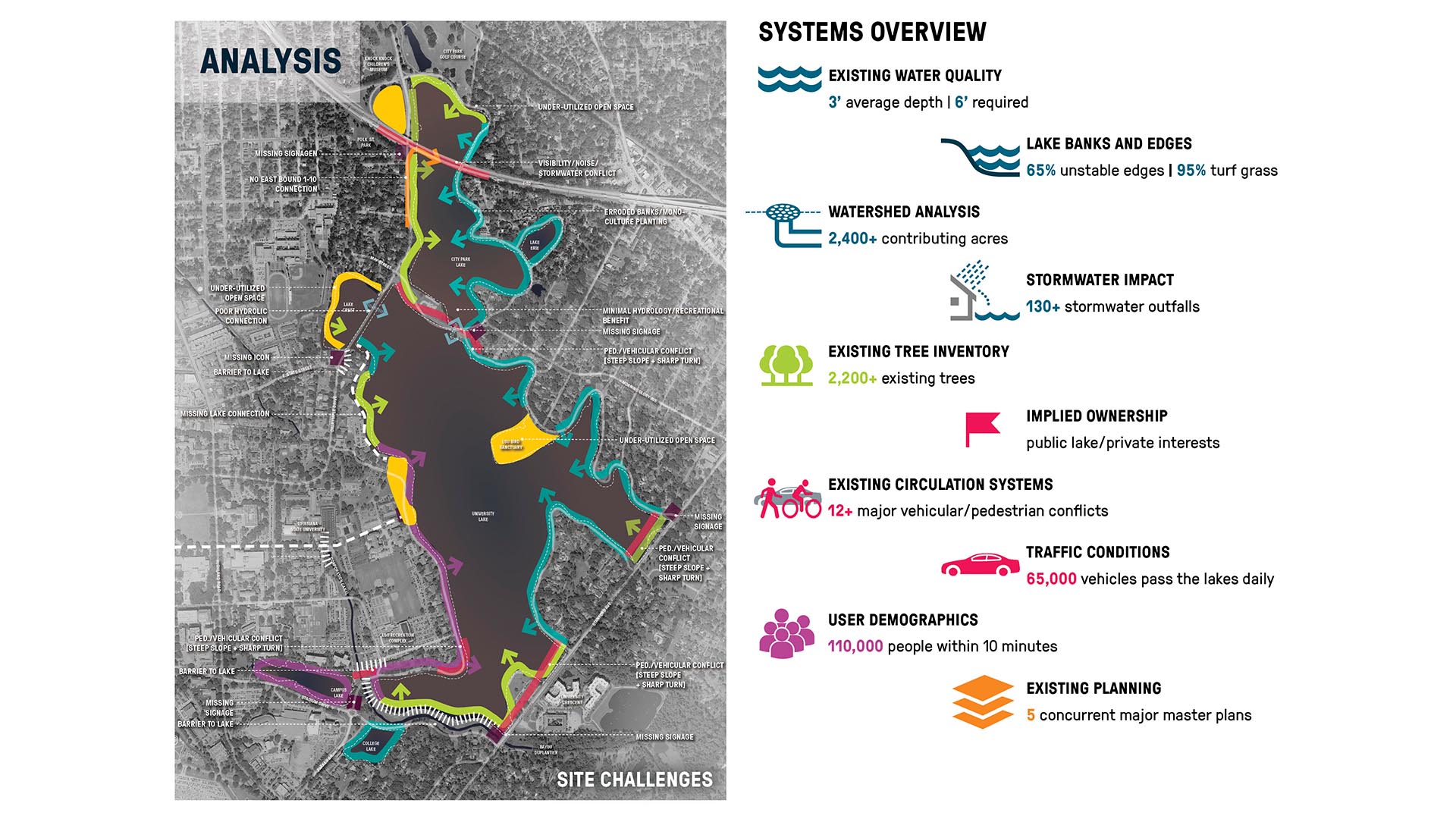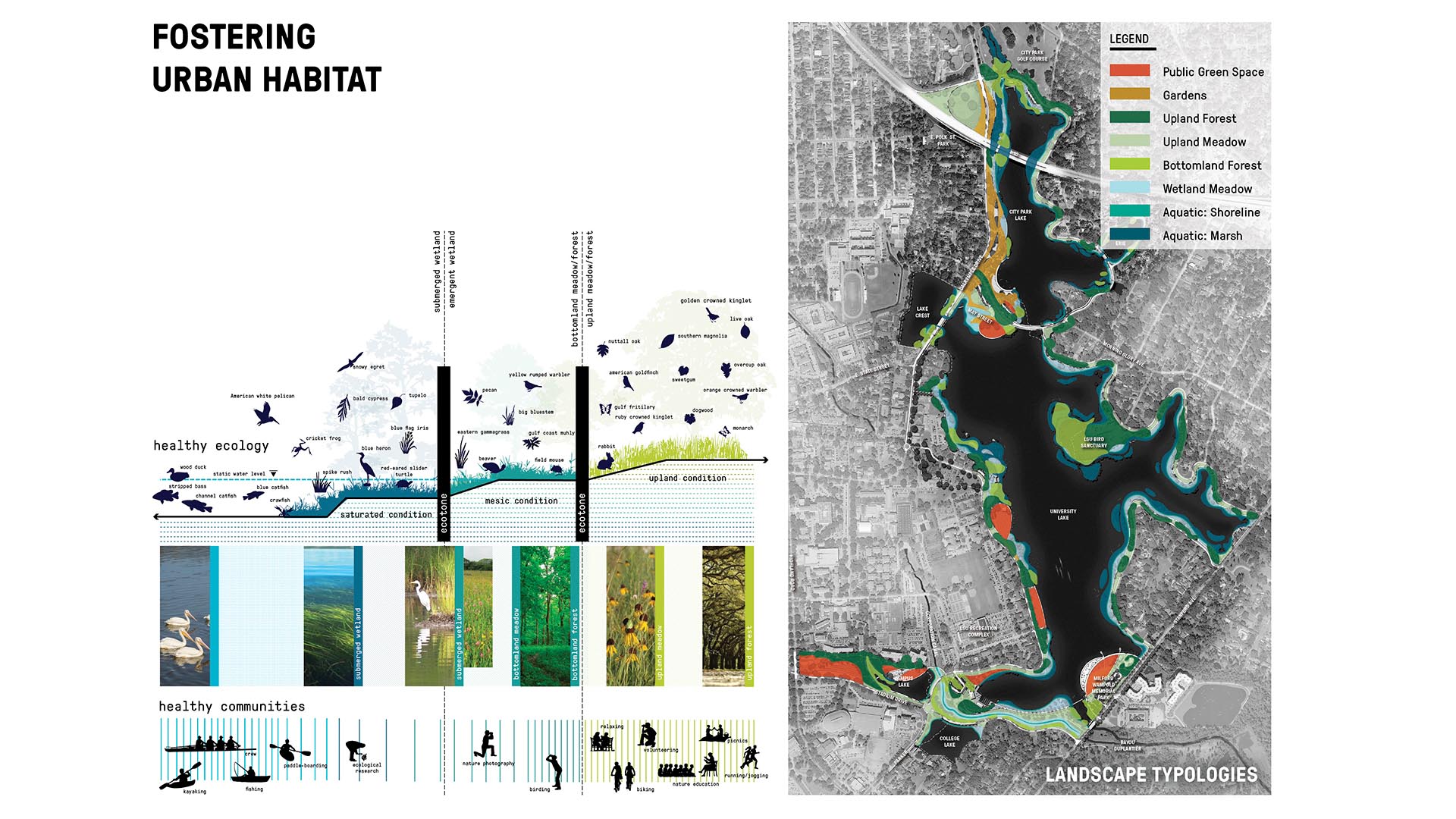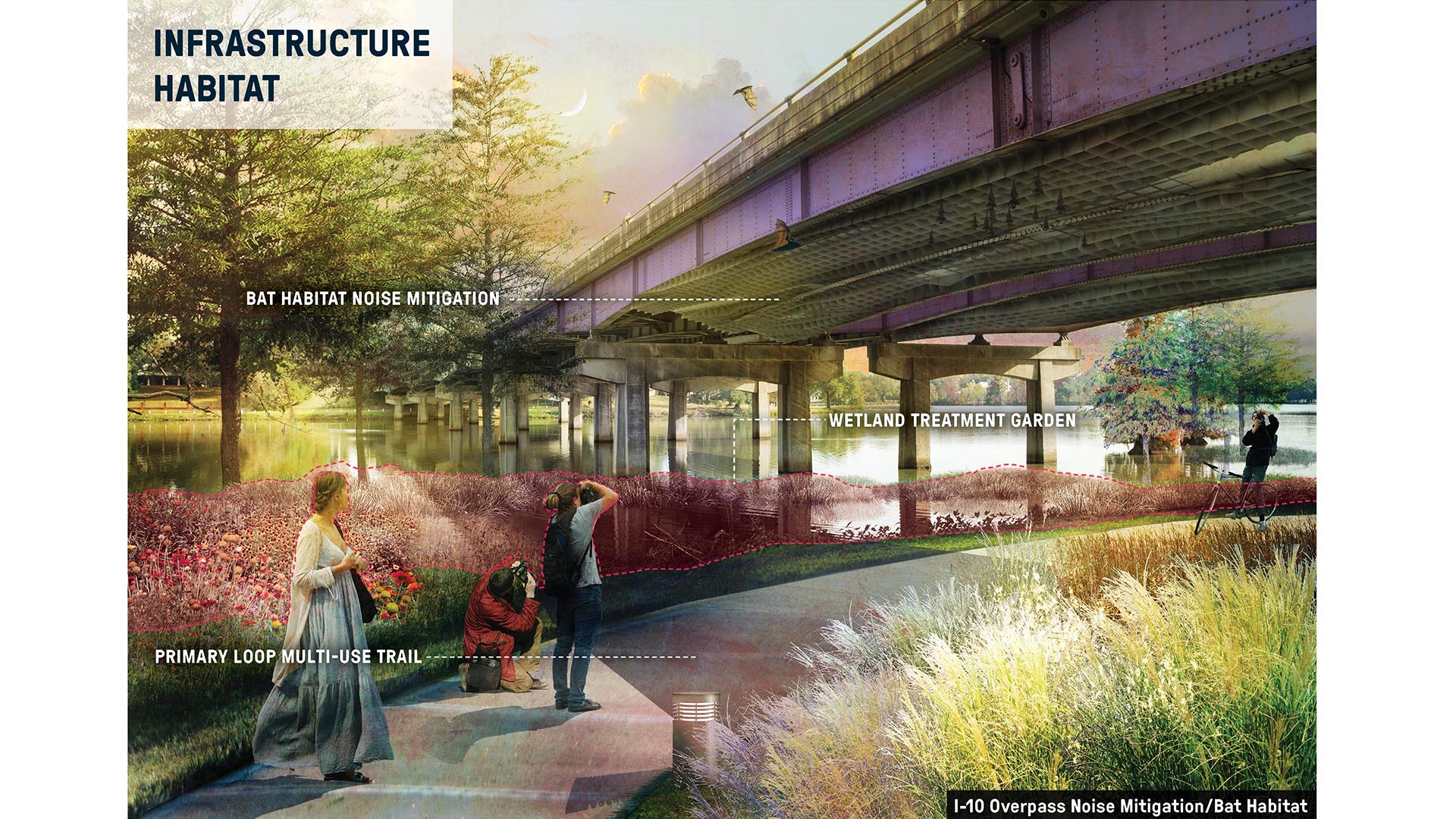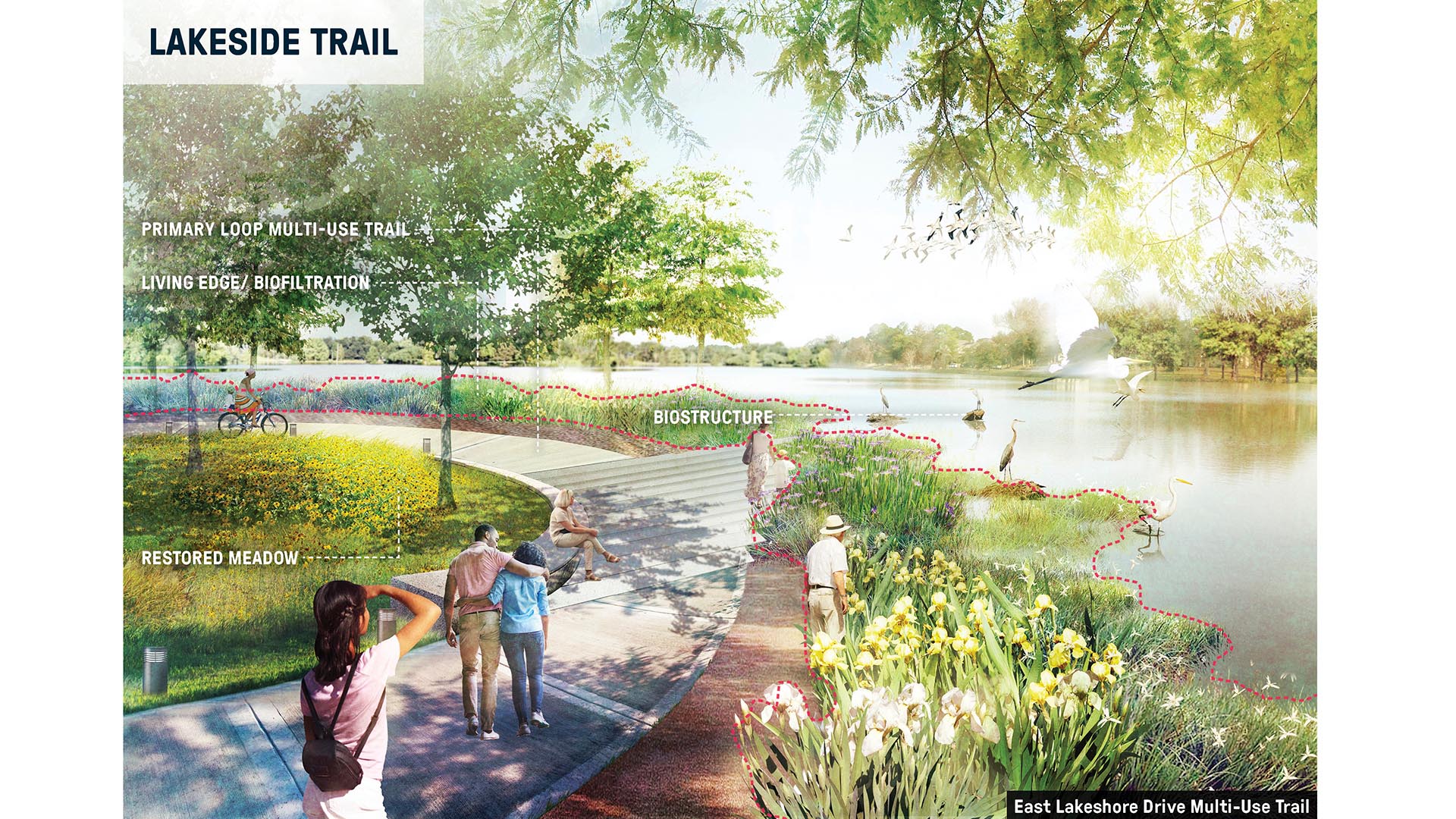The 275-acre Baton Rouges Lakes system is a series of six lakes in central Baton Rouge adjacent to Louisiana State University, three major parks, and a diverse mix of neighborhoods. Recognizing opportunity in crisis, a newly funded master plan provides sound ecological restoration methods that will heal a dying lake system while reconnecting the region to its ecological and cultural heritage. No longer the epicenter of “cancer alley,” the Baton Rouge Lakes, as the centerpiece of Louisiana’s capital, have the potential to elevate the city’s identity to one based on best management practices, positioning man and water in equilibrium. Using nature as a catalyst for healthy lifestyles while providing habitat infrastructure for migratory birds and aquatic wildlife, the project will serve as a touchpoint for visitors from across the Parish and throughout the country to experience Louisiana in a new way. The first phase of work identified corrects water quality issues; phase two provides safe pedestrian, bike, and vehicular connectivity; phase three includes ten projects that produce recreational opportunities for a broad cross section of users. To guide the project toward implementation, a nonprofit Lakes Conservancy has been created.
To learn more about the effort from SWA Principal Kinder Baumgardner, please see his interview with the Baton Rouge Area Foundation.
Shenzhen Longgang River Blueway
Shenzhen’s Blueway Initiative is envisioned to activate the industry and culture of its urban communities, unlock the tremendous land value of the watershed, and inject sustainable vitality into Shenzhen’s future growth. The design is inspired by the interplay of the blueway’s five systems: hydrology, ecology, leisure, industry, and culture. The design strateg...
Alief Park and Neighborhood Center
Located in West Houston, the Alief Neighborhood Center and Park serves one of the city’s most diverse communities. Over 90 languages are spoken in Alief, which is home to first-generation immigrants from across the world and refugees from as far away as Vietnam and close as Louisiana—especially in the wake up Hurricane Katrina, when many families made a ...
Dubai Hills Boulevard and Public Realm
Envisioned as a garden oasis strategically situated where city meets desert, Dubai Hills will be a vibrant yet elegant mixed-use community for 21st-century living. The key public realm element of this massive 1,000-hectare development is a 5.6-kilometer urban boulevard lined with shops, residences, and offices along the district’s central spine. SWA/Balsley de...
Guangzhou Innovation Park
SWA’s design for this park, with its collegiate social atmosphere, offers a memorable place of natural respite that functions as green infrastructure.
Innovation City Park project is located at the intersection of three science and innovation corridor axes in Guangzhou International Innovation City, including the core axis of the University City. Becaus...


