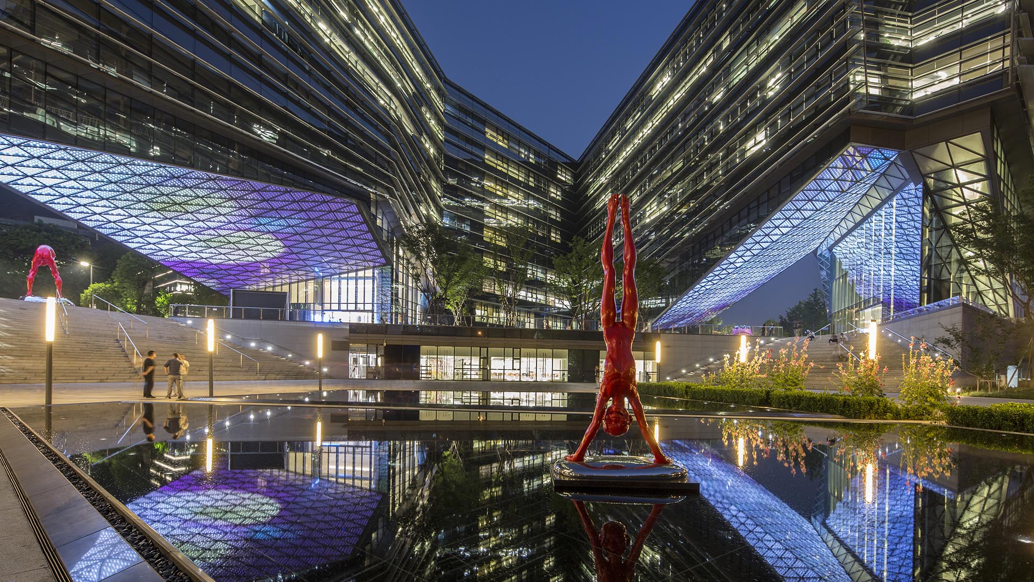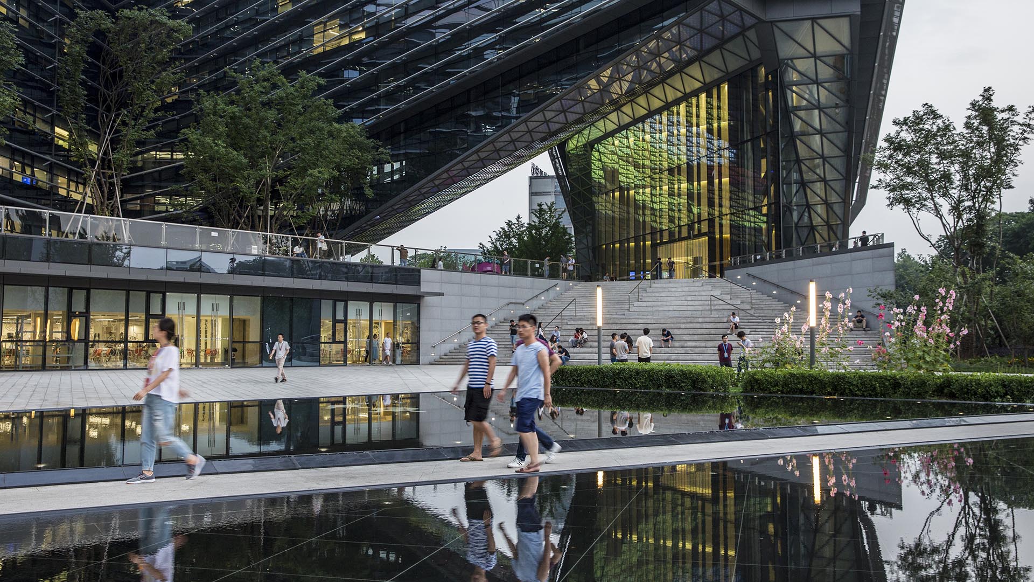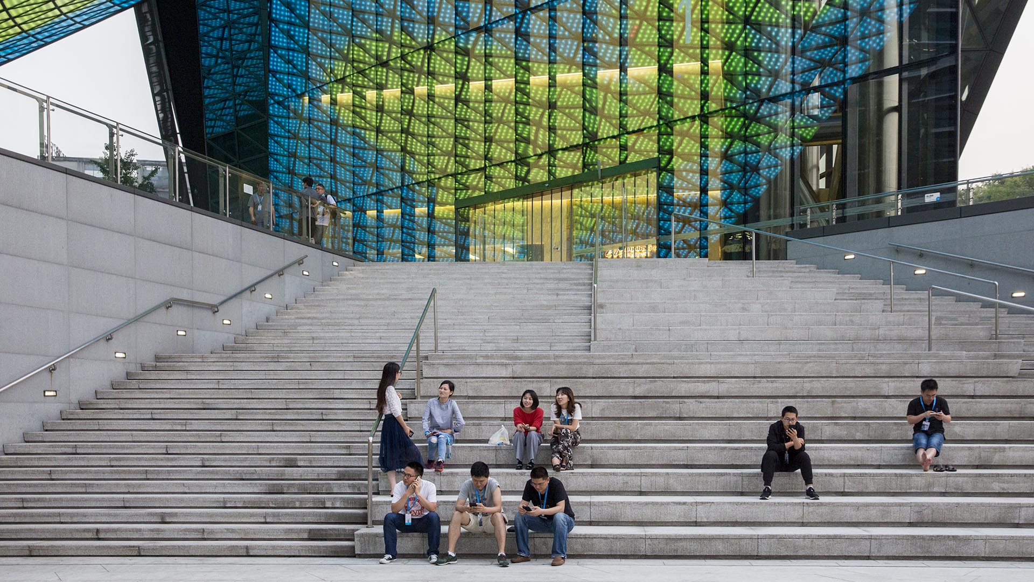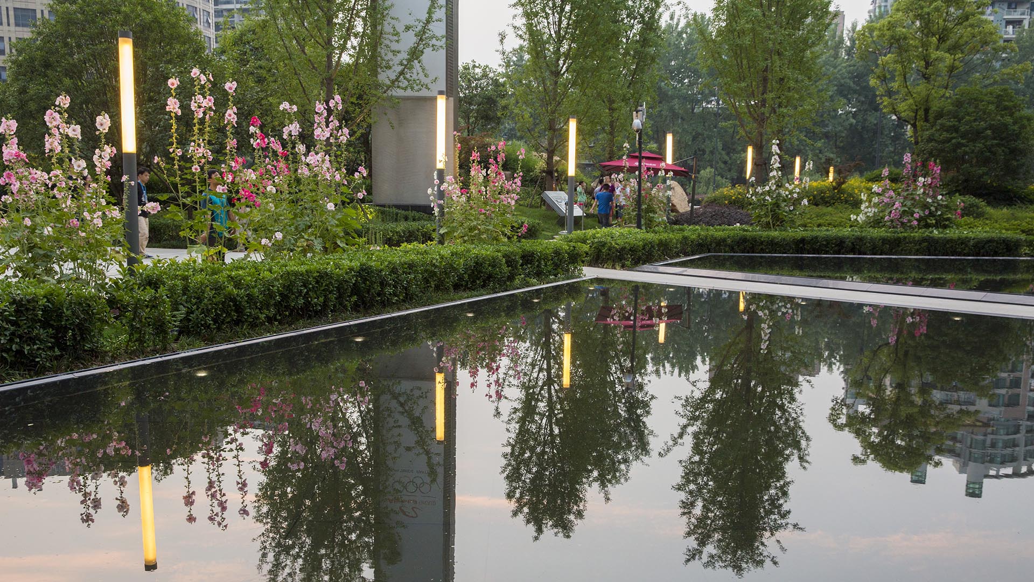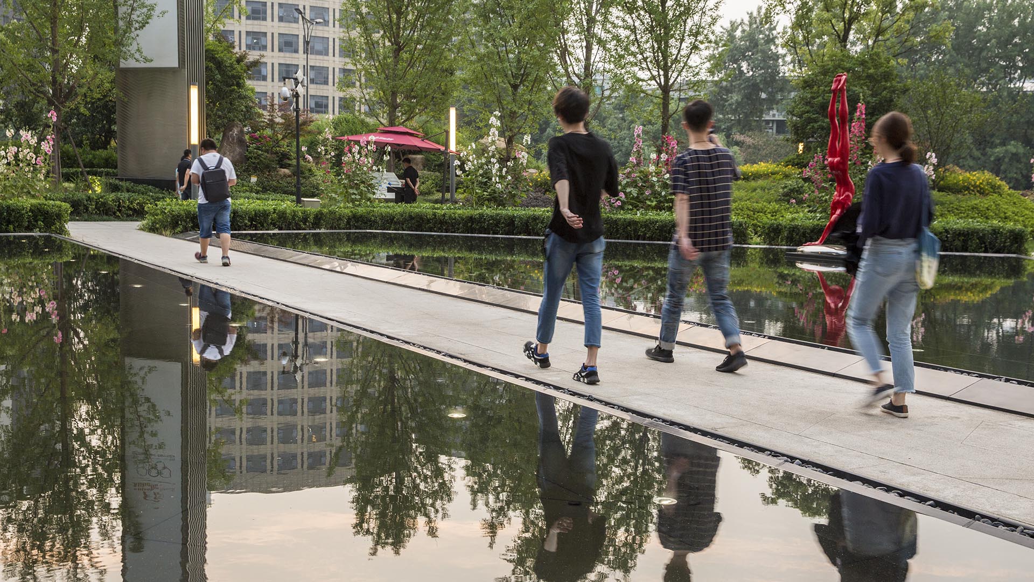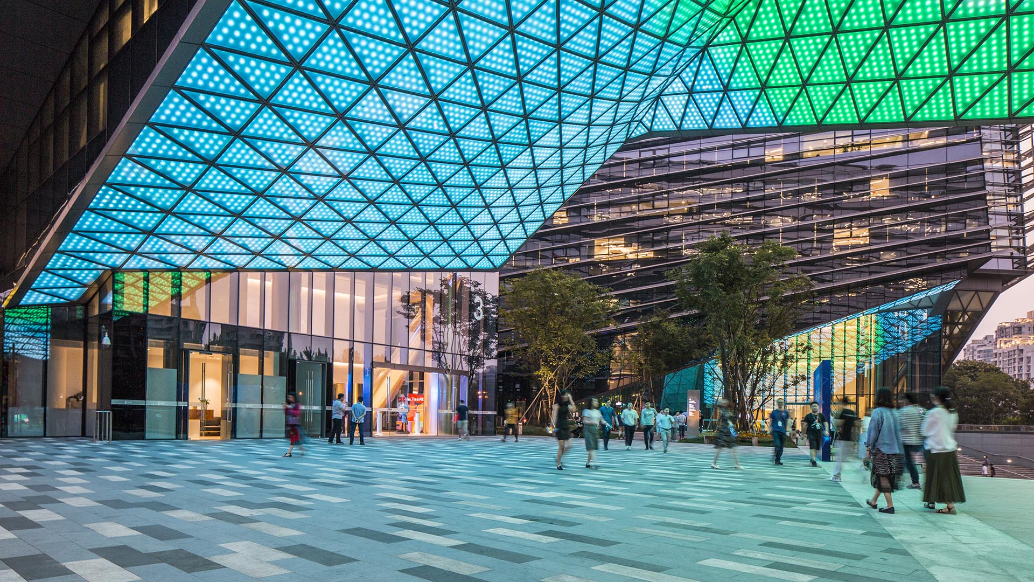The new the Hangzhou Alipay Headquarters is located between the Xi Xi wetlands and downtown Hangzhou, a city renowned for its rich culture and beautiful landscapes. Hills and small mountains surround the headquarters building in three directions, and in the fourth lies downtown Hangzhou. Three landscape “movements” derived from openings in the building direct people to the central open space area, where they converge. Using traditional Chinese garden principles, plants on the site are arranged according to landforms, with locally sourced stone pavers giving way to soft planting areas with an emphasis on central gateways. Both active and passive water features enliven the site, creating opportunities for interaction or tranquil enjoyment of the mountain views. Whether viewed from outside the building or experienced within it, the landscape integrates the richness of its natural surroundings into its open spaces.
Poly Dawangjing Office Complex
SWA’s landscape design for the Poly Dawangjing Office Building Complex draws on fluidity, suggesting pebbles (the development’s three towers) set within the intersection of two waterway corridors. The landscape forms of the drop-off courts, central arrival plaza, and planting areas are also characteristic of this fluvial influence. Broad ribbons of riparian ve...
CSCEC Steel Headquarters Office and Museum
CSCEC Steel is a division of the world’s largest construction company, China State Construction Engineering Corporation Limited. CSCEC Steel is recognized as a leading global steel structure manufacturer; their projects include the CCTV Headquarters in Beijing, the Shanghai IFC, the new Abu Dhabi International Airport, and the 26th Universiade Main Stadium. To...
East Evelyn Avenue
301-381 East Evelyn Avenue is home to a uniquely preserved architectural example of 1980s office park design. The aim of this project is to retrofit this suburban office campus into a diverse, connected, and urban environment. SWA approached the site from the same perspective as that taken for successful urban neighborhoods. A hierarchy of outdoor realms organ...
Exxon Corporate Headquarters
Exxon’s Corporate Headquarters is situated on 200 acres of rolling mesquite woodland in Texas’ Las Colinas Development. The design captures the essence of a subtle Texas landscape by careful selection of native plants and preservation of existing woodland and wetland areas. The building itself is surrounded by a more “domestic” landscape within a forest ...


