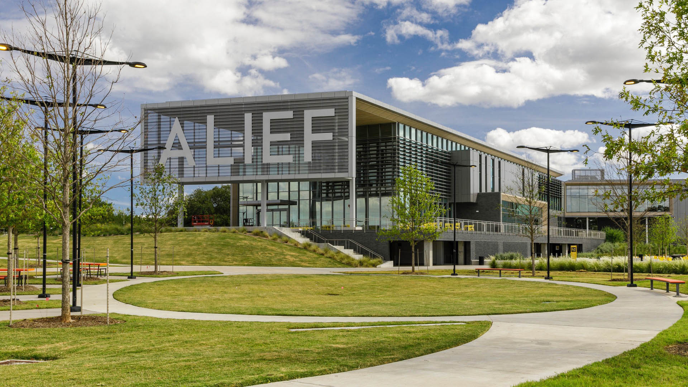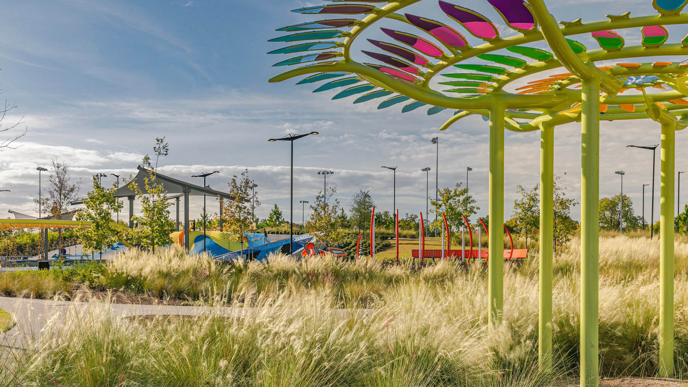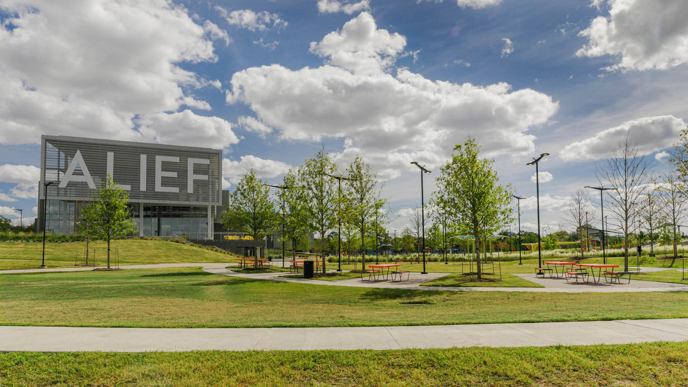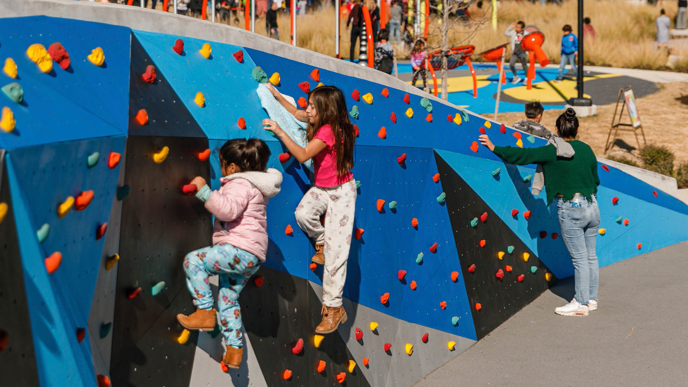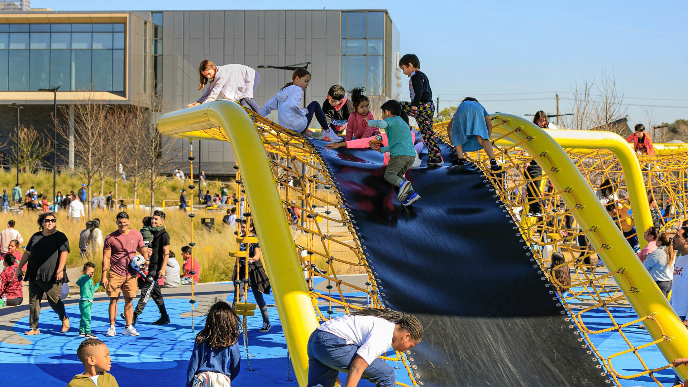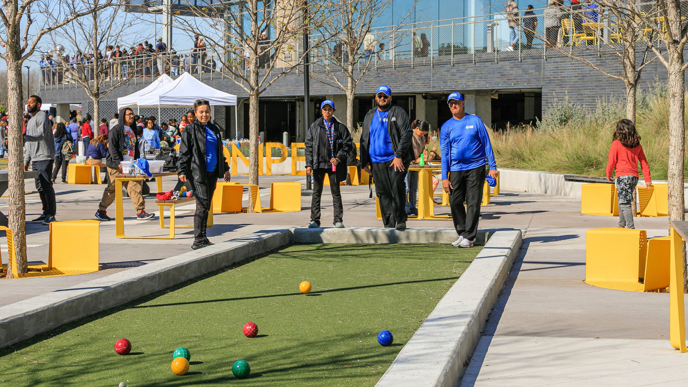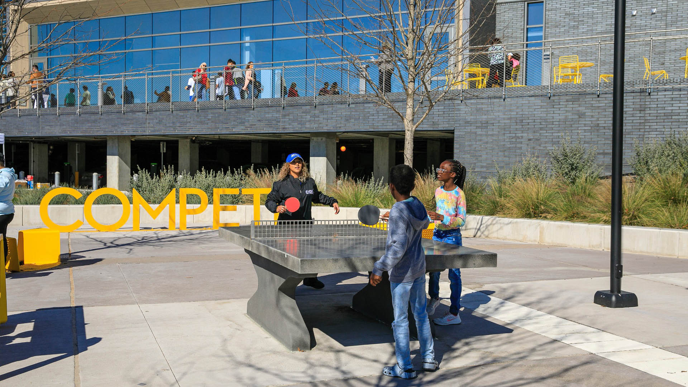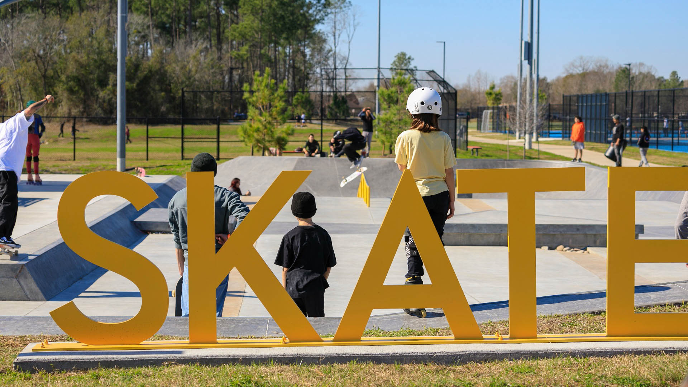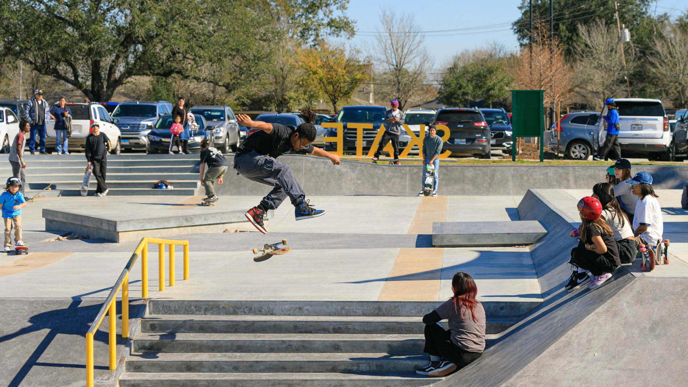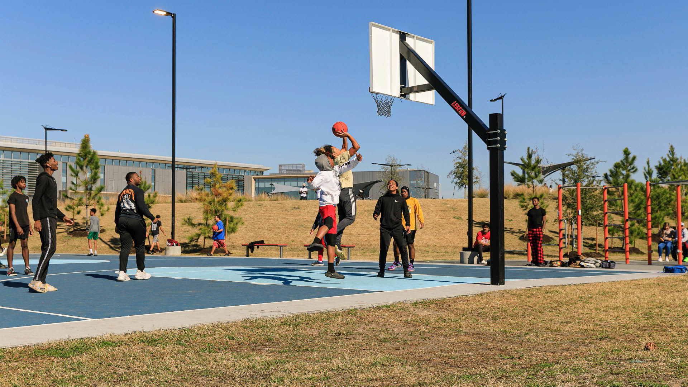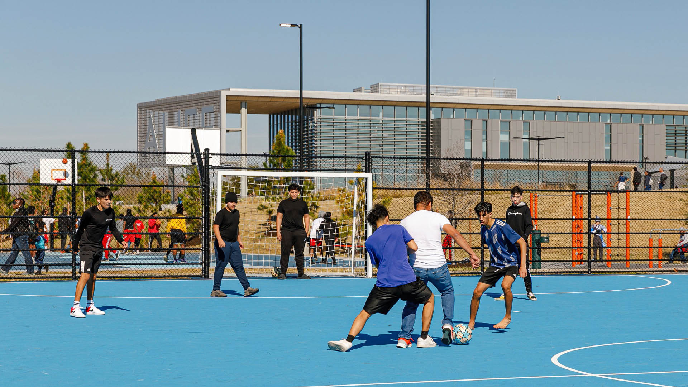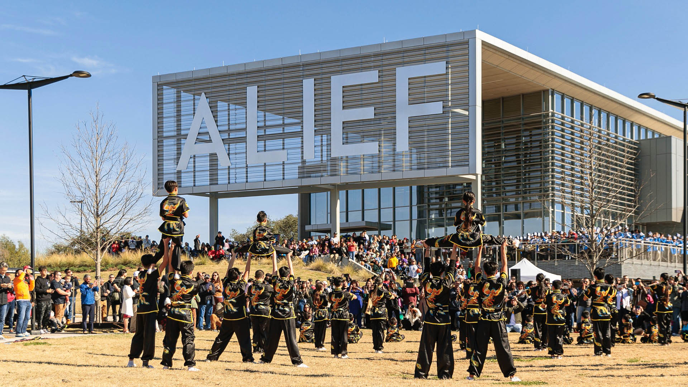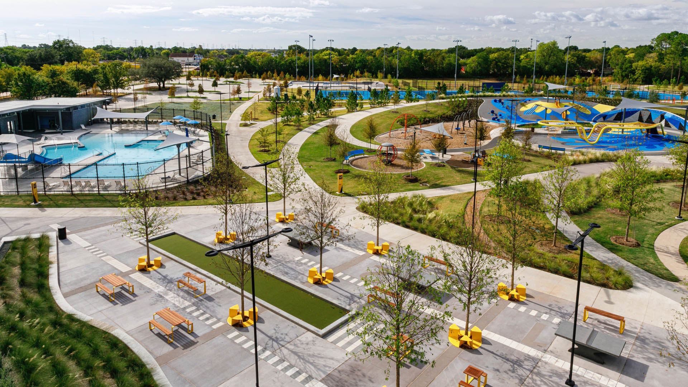In the aftermath of Hurricane Harvey, Houston was compelled to reassess community preparedness. The 37-acre Alief Center, situated in one of the city’s most culturally diverse areas, addresses longstanding issues of disinvestment and environmental injustice while fostering physical and social resilience.
Elevated above the 100-year floodplain, the Center unites four city departments under one roof, creating a multifaceted community hub that functions as both a daily resource and disaster resilience center. The large, shaded porch serves as a flexible gathering space, embodying a “civic front porch” concept while maintaining street-level connectivity.
Forested basins and bioswales form a natural necklace to manage stormwater, while preserved woodlands and native plantings combat the urban heat island effect. The multi-generational community enjoys diverse recreational facilities, including playgrounds, sports courts, a skate park, and a public pool. Unique features enhance the site’s appeal, such as a wheelchair-accessible community garden, Houston’s first park climbing wall dubbed “Mount Alief,” and a network of trails connecting various “outdoor rooms” designed for workouts, events, and educational classes.
As cities worldwide confront climate change and social inequality, the Alief Center demonstrates how infrastructure investments can address multiple urban challenges. As the first key hub in Houston’s Resilience Master Plan, its performance in disaster scenarios and long-term community outcomes will inform future climate strategies across the city.
Jeffrey Open Space Park
The Jeffrey Open Space Park represents approximately 96 acres of park and trails, with an average width of 265 ft. The three-mile long spine is designed for passive uses with a network of trails that connect to residential neighborhoods and active recreation parks.
The design process included a series of community workshops to solicit community’s commen...
Golden Gate National Recreation Area
In the early 1970s, the National Park Service began the enormous task of creating a new national recreation area in the midst of an urban center—the San Francisco Bay Area, home to 4.5 million people at the time. Riding the wake of the environmental revolution of the late 1960s, the Park Service would need to find consensus among a wide range of constituents, ...
Hunter's Point South Waterfront Park
Hunter’s Point South Waterfront Park was envisioned as an international model of urban ecology and a world laboratory for innovative sustainable thinking. The project is a collaboration between Thomas Balsley Associates and WEISS/MANFREDI for the open space and park design with ARUP as the prime consultant and infrastructure designer.
What was once a ba...
Homecrest Playground
Part of the larger Shore Parkway, an 816.1-acre collection of parks that stretches across Brooklyn and Queens, Homecrest Playground originally opened in 1942 with a baseball field, basketball courts, handball courts, and benches for community use. This park redesign focuses on providing different playground and recreation amenities for surrounding residents.



