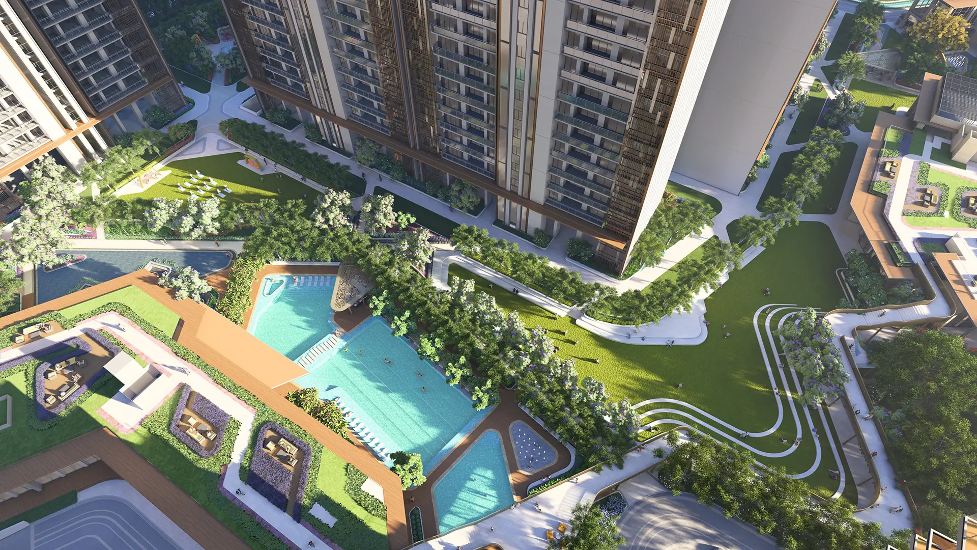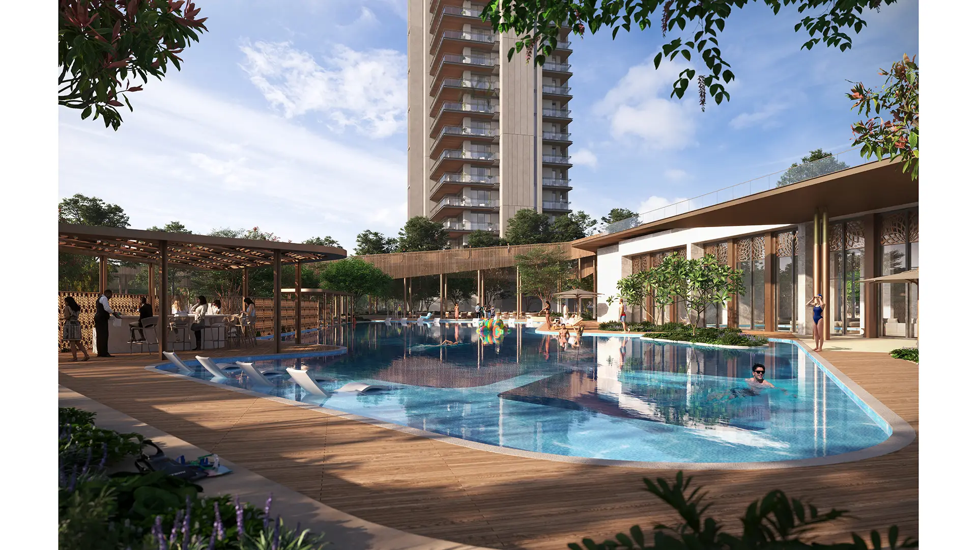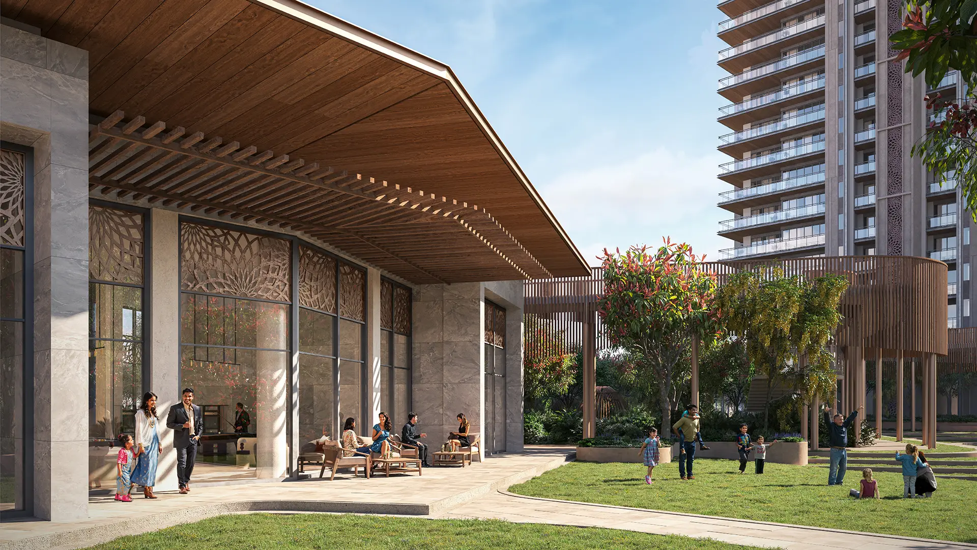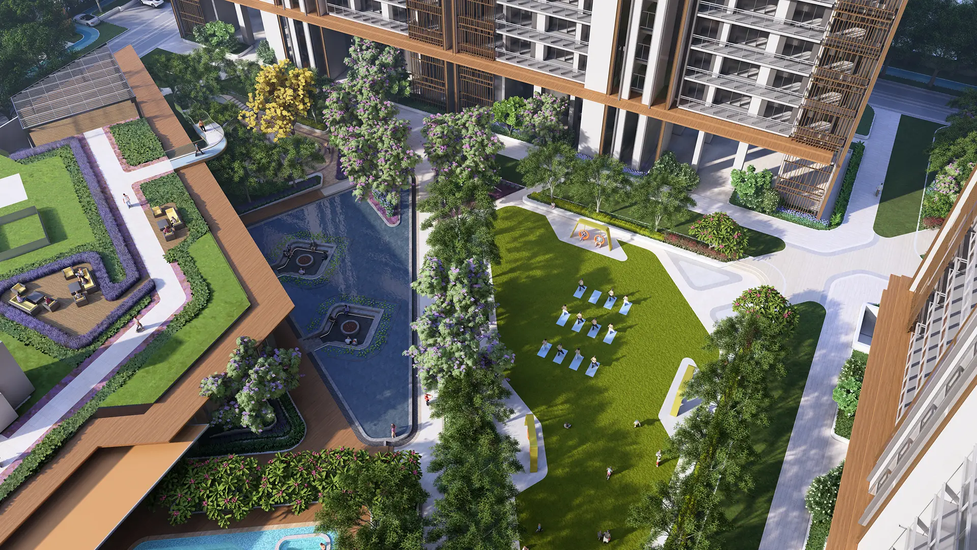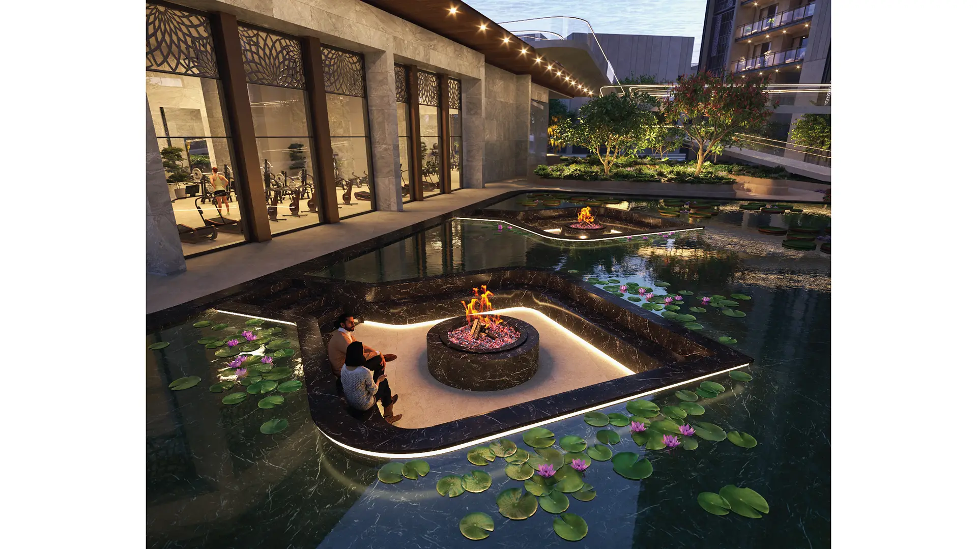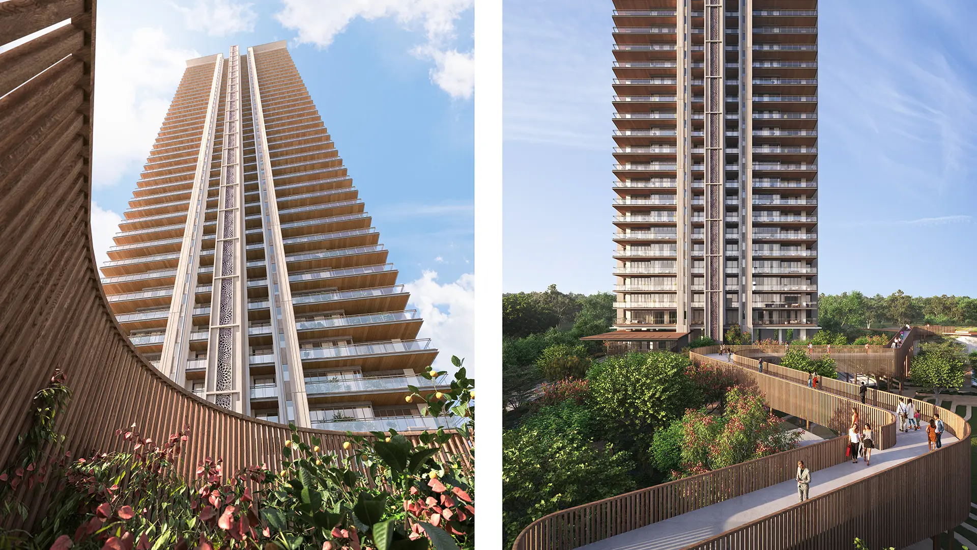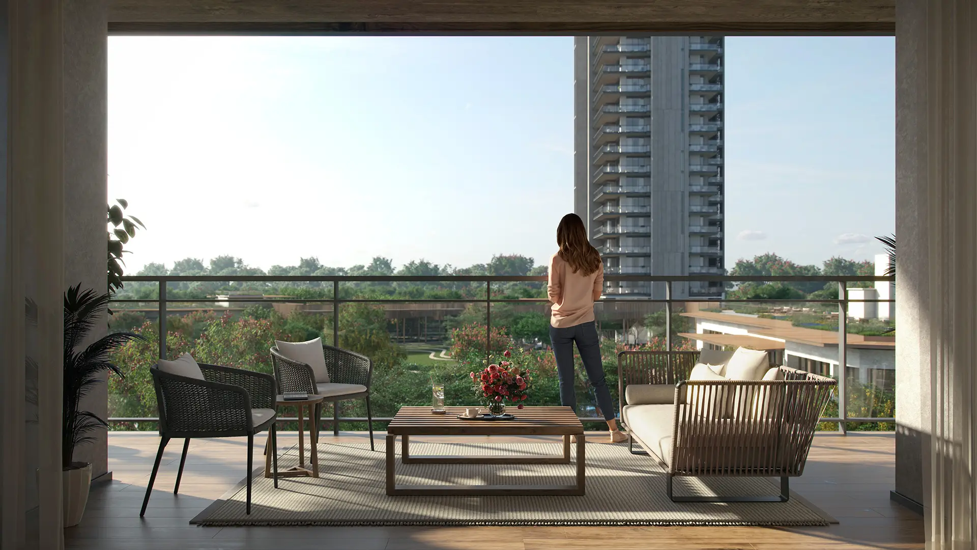Within Birla Arika, the development is designed to encourage exploration and celebrate activity. In Gurugram’s Sector 31, 30 kilometers southwest of New Delhi, where high-rise towers border a forest preserve, the new residential community spans 13 acres, prioritizing flexible greens and pedestrian corridors, bringing accessible greenery into a densely situated urban setting.
The community, developed by Birla Estates over two phases, with phase one spanning four towers and over 300 residents, is anchored by “The Walk,” a 200-meter promenade through the heart of the development. The landscape links residents to four clubhouses that anchor the site, blooming with specialized amenities such as a resort-style pool, sports courts, an event lawn, and a children’s playground. The clubhouses create distinct environments that encourage residents to explore the variety of entertainment options available to them within Birla Arika.
SWA’s scheme draws on regional species, including neem, banyan, and golden bamboo, to establish distinct zones for recreation and quiet reflection. Elevated pathways connect residential towers to communal areas, while native habitat pockets create continuity among green spaces, restoring ecological function while offering shaded retreats from the surrounding density.
Quail Hill
This mixed-use planned community of over 6,000 people features over 2,000 dwellings in a broad mix of single family detached dwellings, and over 500 multifamily dwellings, complemented by a retail center and 800,000 square feet of flexible development. . Prominent natural landforms such as the Southern Ridge and the three knolls have been preserved and incorpo...
Larkspur Courts
SWA was hired to help reclaim an abandoned quarry into an attractive residential village. The program called for 256du on 12.5 net acres, a density of 2.5 du/acre. The City of Larkspur required that 97 of the total units be family units. They defined family units as residences with two or more bedrooms and located not more than one level above grade. The City ...
Ping Yuen Public Housing Renovation
The San Francisco public housing projects known as “pings” are widely viewed as successful. Part of this success is a direct result of their ties with the wider Chinatown community: they are comparatively low-crime, and their tenants are well-organized. Composed of four buildings with 434 units, 2,000+ residents, and five acres of landscape, the Pings are a pa...
Bamboo Grove Residence
Boasting premium views of the Jialing River, this development is divided into three residential parcels of different sizes and a commercial district with a sales center at its center. Unique topographical conditions for each parcel include, in one instance, a more than 40-meter grade change. The design responds to the natural topography of the site, using runo...


