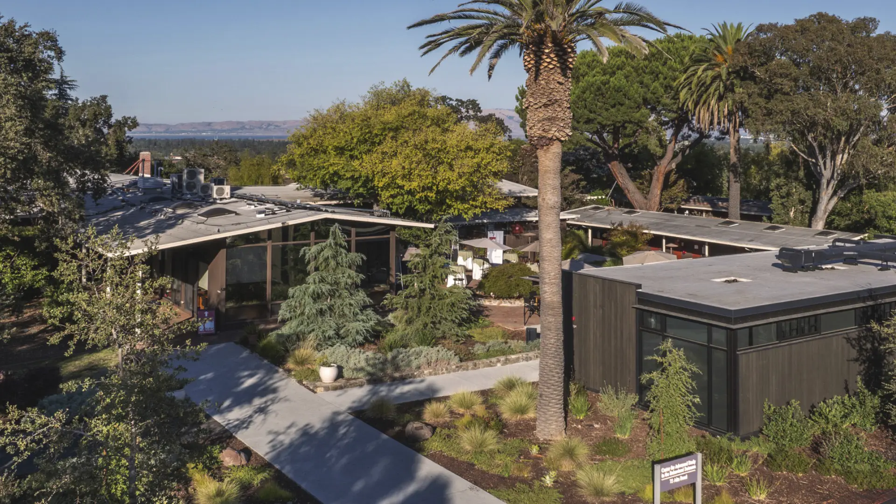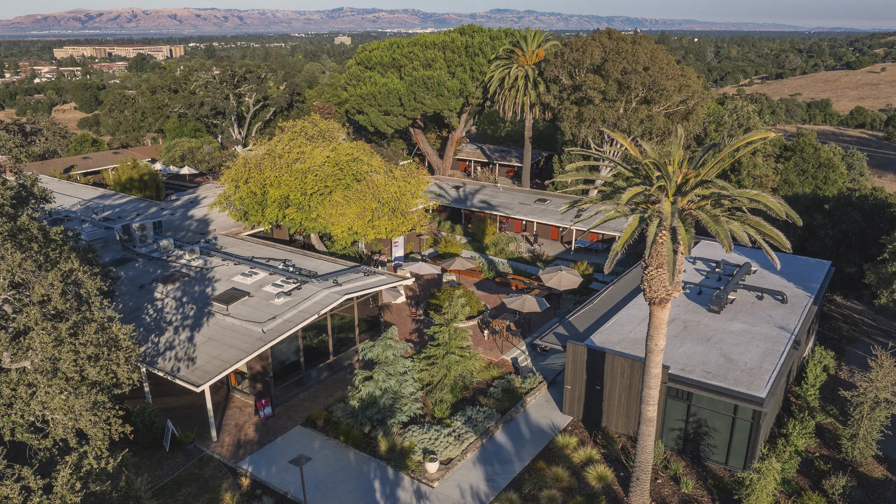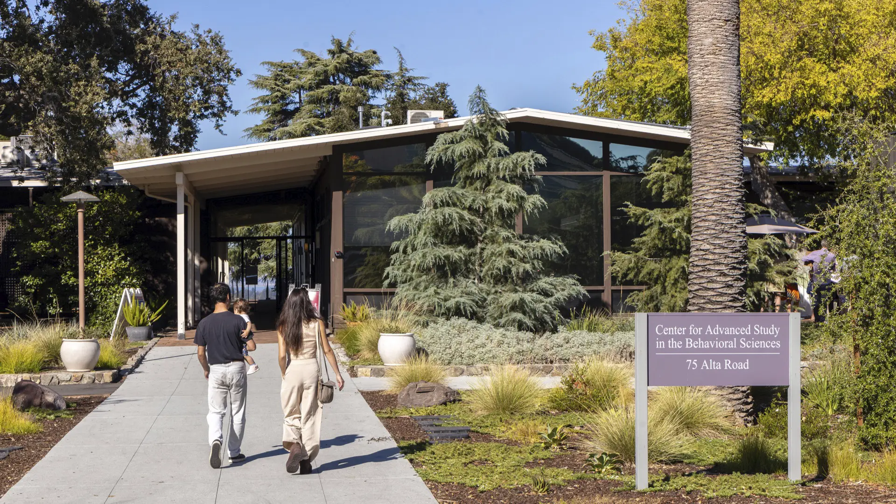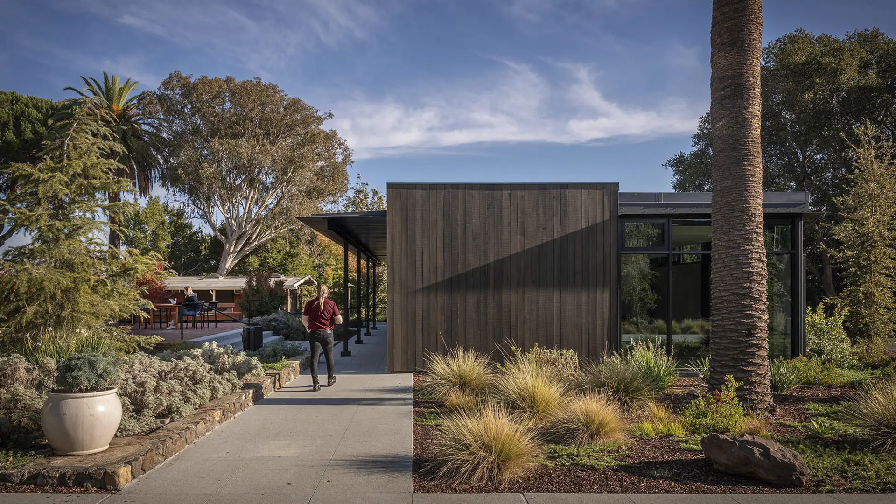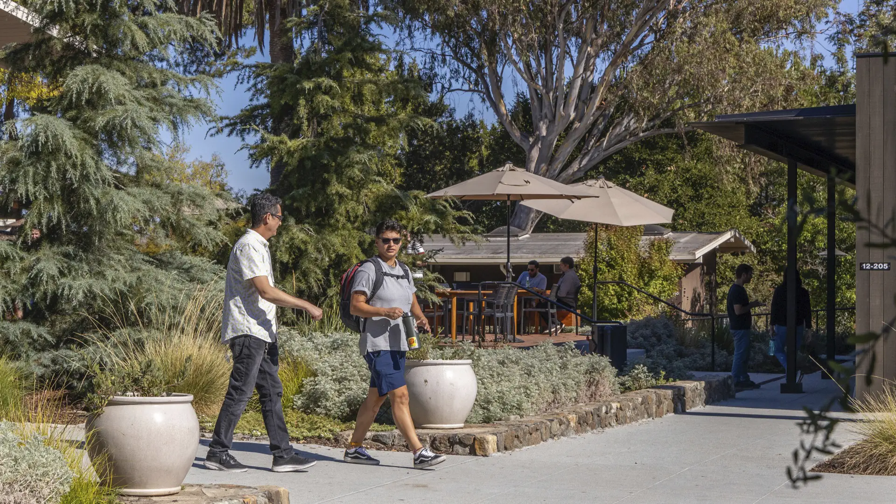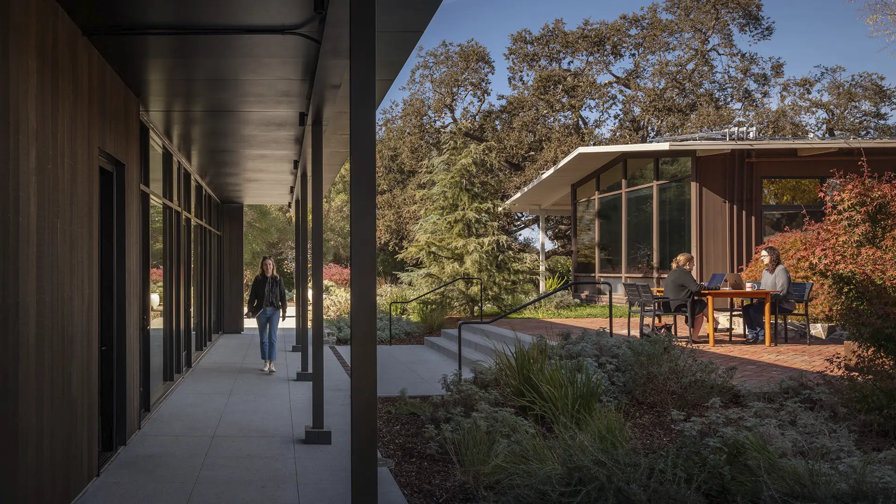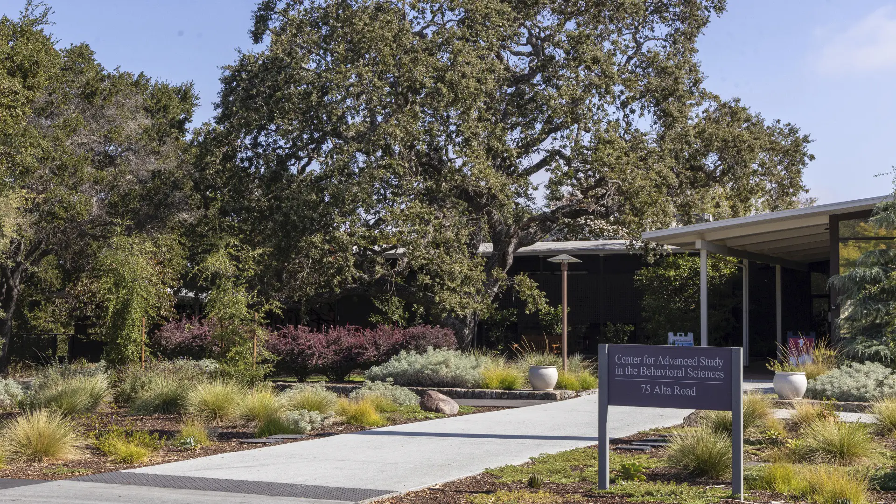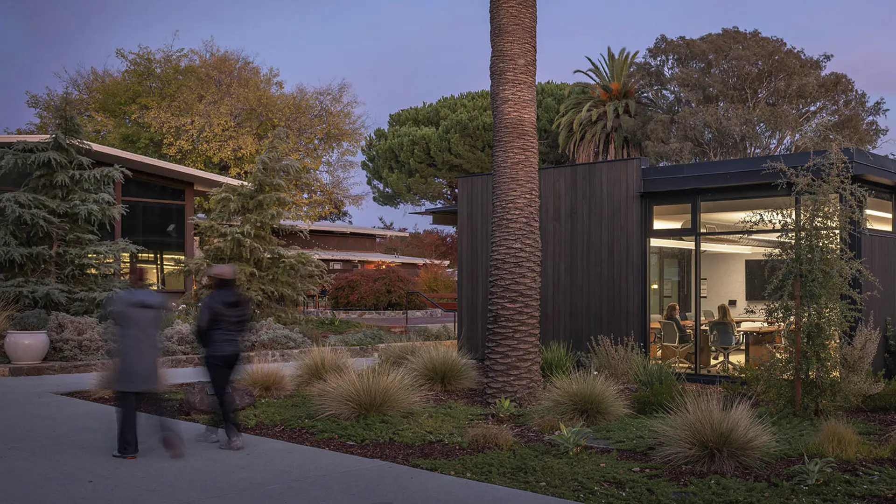Sitting atop a hill above Stanford University’s campus, the Center for Advanced Study in Behavioral Sciences (CASBS) has long been a destination for groundbreaking thinkers, with 30 Nobel Prize winners, 25 Pulitzer Prize winners, 52 MacArthur Fellows, and 176 members of the National Academy of Sciences among the esteemed class of Fellows. Situated between the campus’ well-known Stanford Dish and undeveloped pastures, CASBS occupies a unique place at the wildland-urban interface, functioning as a campus within a campus—an enclave for innovation.
To shape the next chapter of this legacy, SWA collaborated with Olson Kundig to revitalize CASBS’s mid-century modern setting, honor Thomas Church’s original landscape design, and enhance the facility to inspire collaboration.
Olson Kundig introduced the first new building to the campus since its founding in 1954. Strategically positioned, the new administration building frames a central courtyard, transforming what was once paved asphalt into an inviting social hub. Oriented for optimal sunlight, the courtyard is marked by prominent existing trees to enhance their presence. The trees are complemented by a series of stone retaining walls, referencing the feature often used in Church’s designs to navigate grade changes across the site and improve the connection between gathering spaces.
With no original records of Church’s design to reference, SWA drew from a portfolio of nearly 300 Stanford projects and studied Church’s broader portfolio to develop a list of signature plantings appropriate for the historic campus. The selected tree palette was expanded using a wider range of more adaptable and climate-resilient oak species, creating the next generation of oak canopy shading the complex.
The completed courtyard establishes a welcoming entrance to the CASBS campus. It also serves as a development tool, leveraging the majestic California landscape to create an atmosphere that invites engagement and events that spark new ideas. As the first major update to the CASBS campus in 60 years, the collaboration building and courtyard enhance the campus experience, honoring the Fellows of the past while inspiring those of the future for decades to come.
University of North Texas Frisco
The University of North Texas (UNT) envisioned a transformative greenfield campus in Frisco to support the region’s rapid growth and diverse economic needs. The site’s challenges, including topographical variation, stormwater management, and integration with natural and urban contexts, required a master plan that fostered innovation and sustainabil...
CSU Long Beach Peterson Hall
CSU Long Beach is in the process of a series of major renovations as its mid-century buildings fall short in terms of capacity and technology. The Peterson Hall project extends the classroom experience to the outdoors, while also adding much-needed sustainability updates to the landscape. Terraced seating of composite wood invites students to lounge while awai...
Stanford University Terman Park
The removal of an existing building adjacent to the center of Stanford’s campus provided a unique opportunity to fashion an interim park space. The project emphasizes reuse and seeks to utilize salvaged materials as well as the existing grading and fountain as key features of the park. As a multifunctional performance and recreational space, the project ...
University of Chicago Booth School of Business
This project regenerates a spectacular, historic cliff-side waterfront site by activating it with new purpose. Working carefully to interweave layers of preservation and natural beauty, the building and landscape work together to leave a light footprint. Today, a distinctive global campus honors the history of its earlier occupation while providing inspiration...



