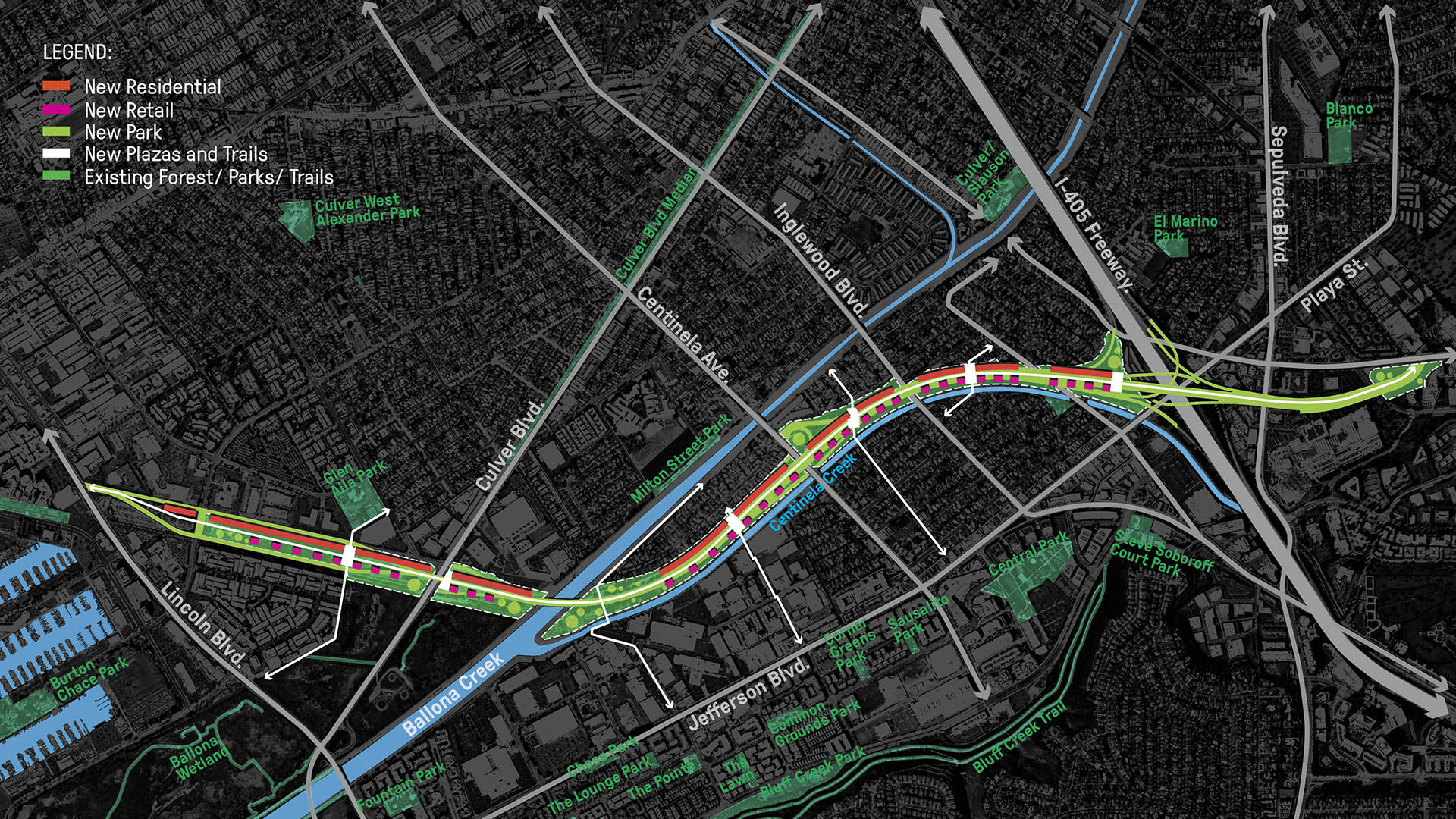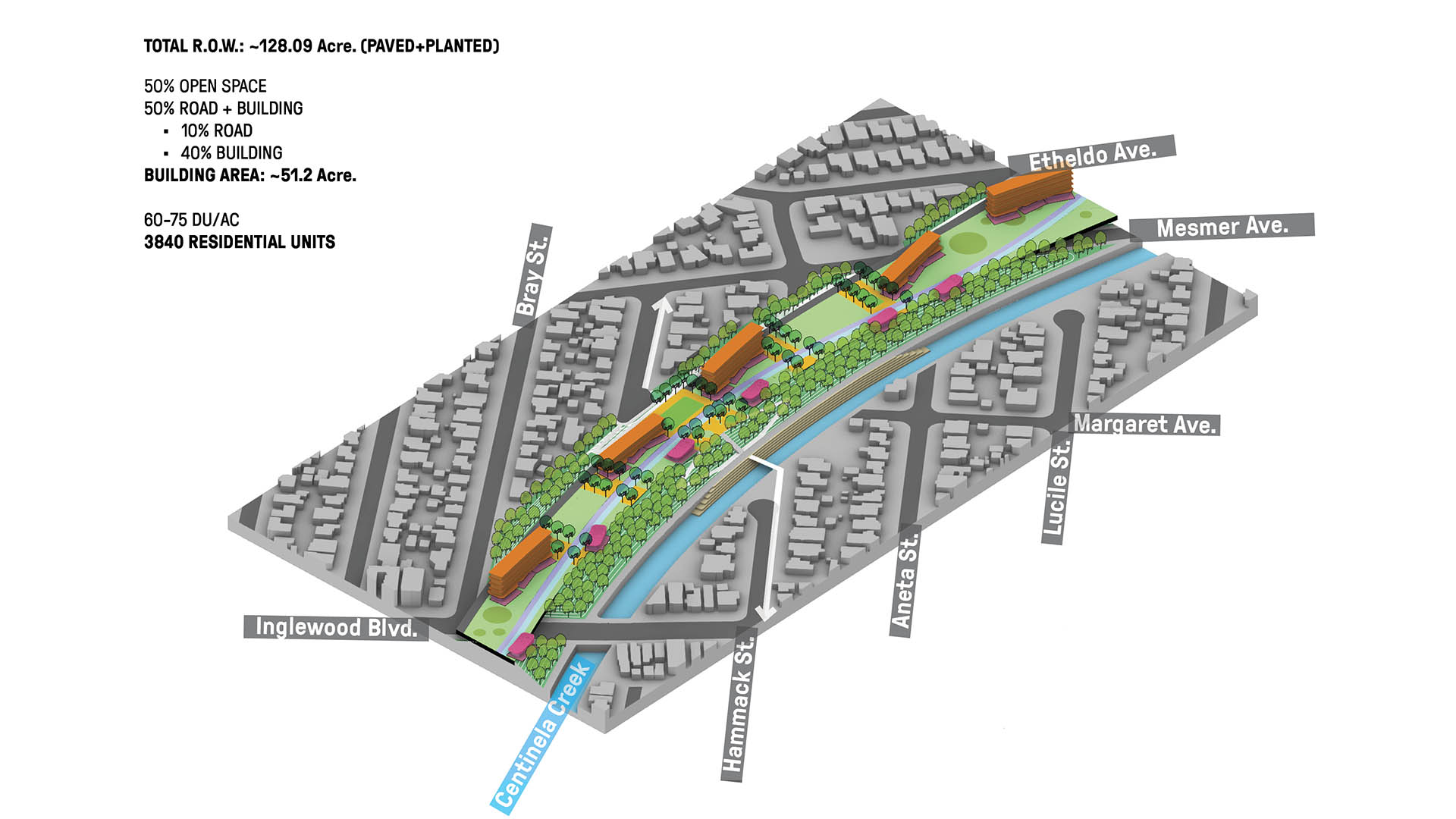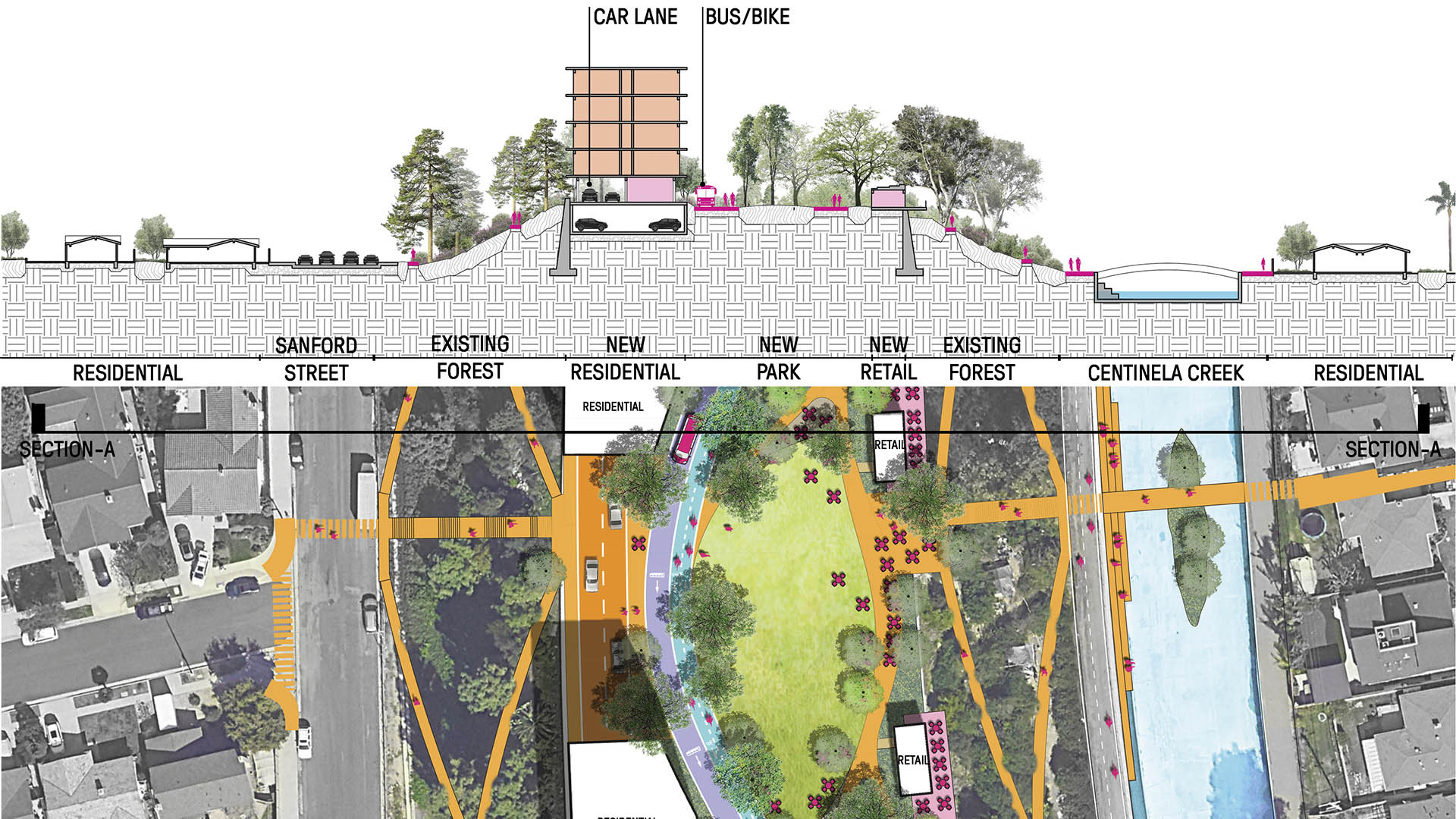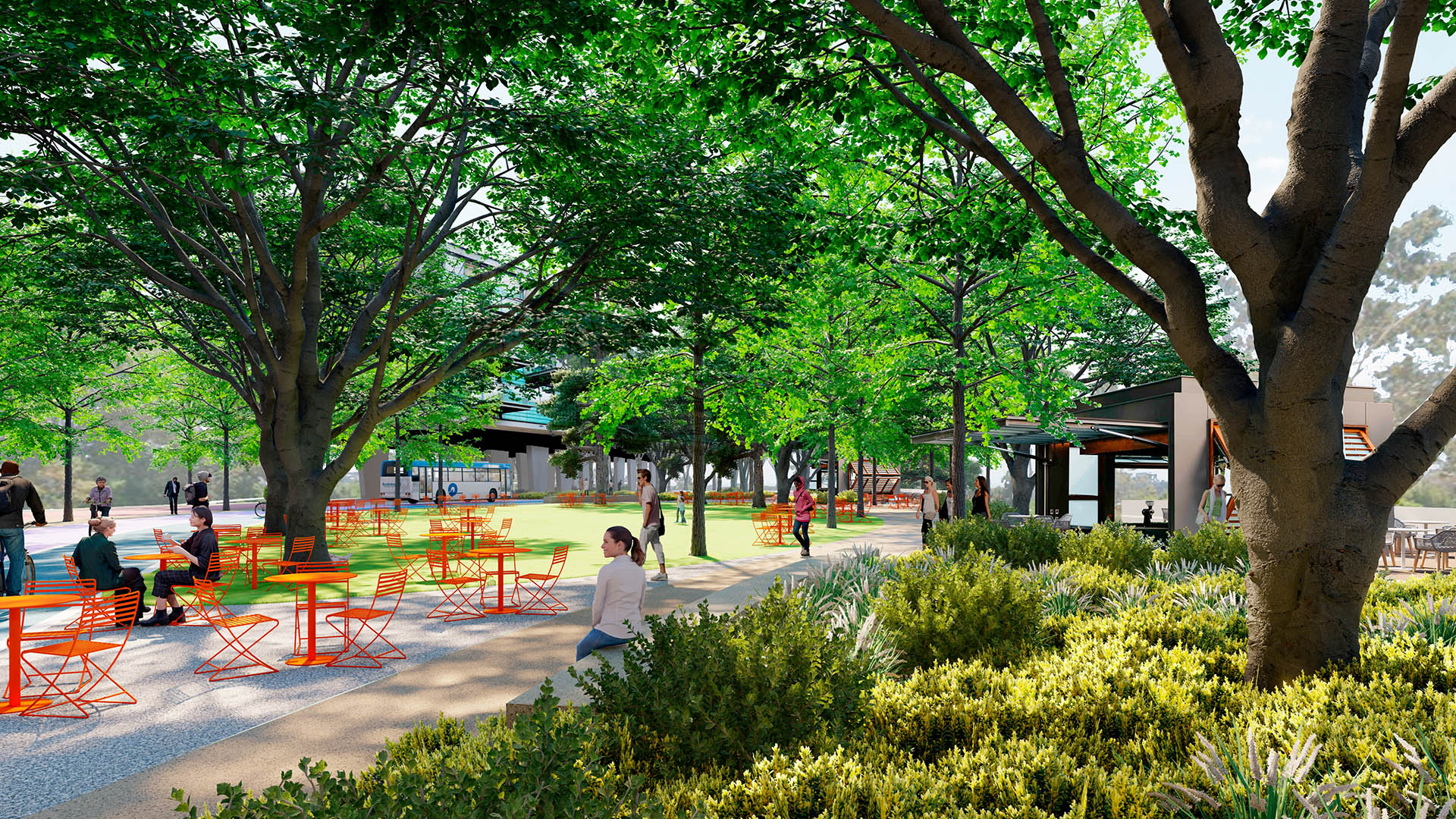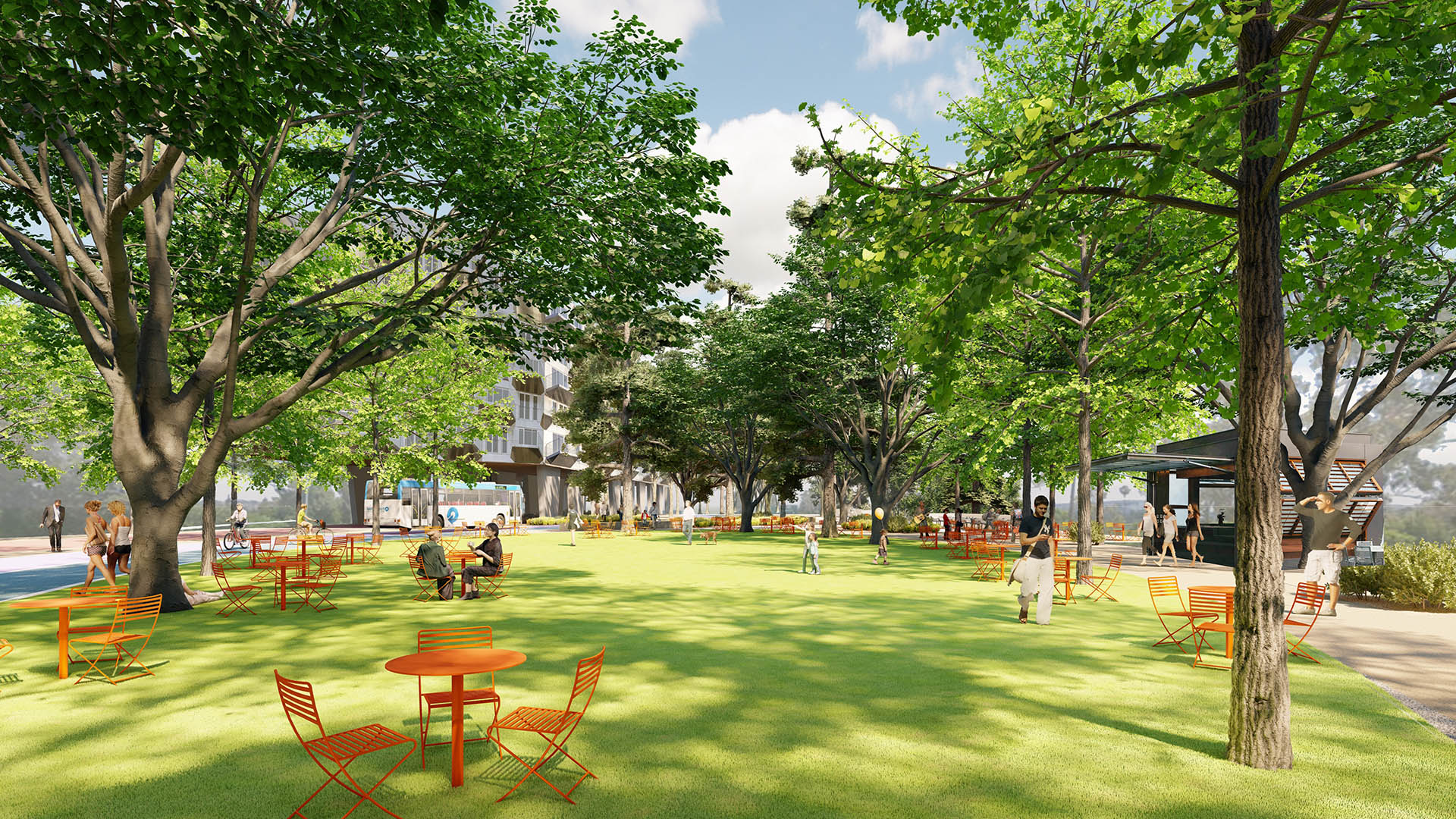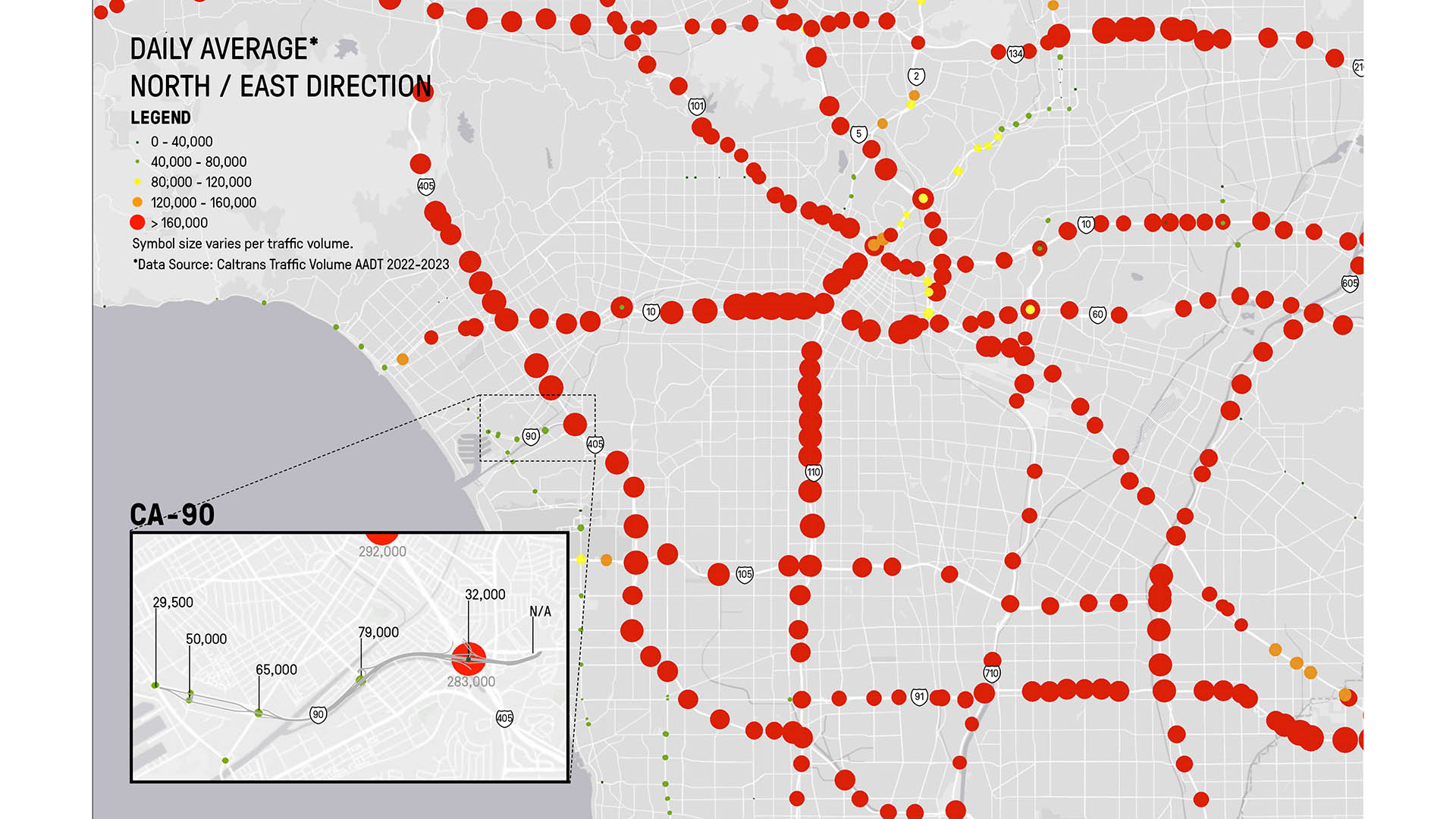What if we transformed one of L.A.’s least used freeways into one of the county’s largest urban parks—reconnecting a historically divided community and drastically expanding affordable housing in an underserved district?
Marina Central Park, a vision co-developed by SWA and the nonprofit Streets for All, proposes a transformation of three miles of the unfinished Marina Freeway (CA-90) into a 128-acre linear park including almost 4,000 new units of affordable housing, a network of new multimodal trails, dedicated lanes for a future Bus Rapid Transit line between Lincoln and Sepulveda Boulevard, expanded retail frontage, and enhanced access to the Ballona Creek Trail and Ecological Reserve.
Altogether, the vision addresses a suite of problems shared by Angelenos citywide: declining air quality, stormwater flooding, a critical housing shortage, and Black and Brown neighborhoods rent apart by 1960s-era highway infrastructure fueled by racist planning policies—reimagining the corridor as a model for sustainability, walkability, and improved quality of life.
Learn more:
Read about it in Urbanize LA.
Paveletskaya Plaza
Situated along Moscow’s Ring Road and adjacent to the legendary Paveletsky Station transportation hub, the park at Paveletskaya Plaza will both cover and reveal the new bustling underground retail facility below while also serving as a landmark destination for residents and visitors alike.
The extraordinary retail and architectural vision for Paveletska...
South Waterfront Greenway
A bold new plan for the area along the Willamette River includes a 1-1/2 mile extension of the City’s downtown’s parks and the reclamation of the river’s edge for public recreation. Working closely with the City of Portland, developers, and natural resource advocates, the design team devised a rational plan that places access and activity in targeted nodes wit...
Fernwood Avenue Park
The Fernwood Avenue Park represents a significant opportunity for the city to enhance the water quality and availability of groundwater for residents, while also offering public amenities. Equipped with four detention basins that capture water onsite and from the street, the project plays an important role in the community as a stormwater infiltration site. Th...
Bicentennial Park Renovation
After nearly 15 years of being closed to the public, Bicentennial Park will soon provide a lively setting for neighborhood recreation. The City of Hawthorne has been home to many creative people throughout history: a legendary athlete and Olympian, Jim Thorpe; a world-famous movie star, Marilyn Monroe; and one of the most beloved American rock bands, The Beach...


