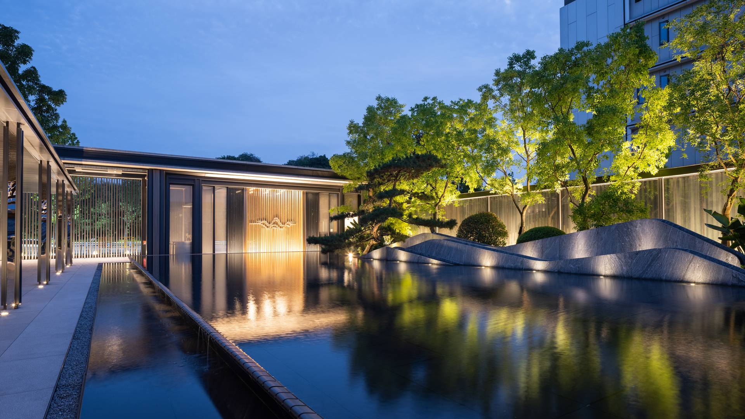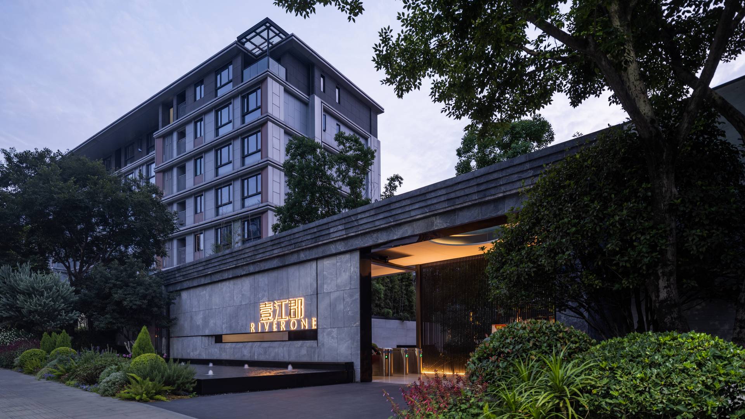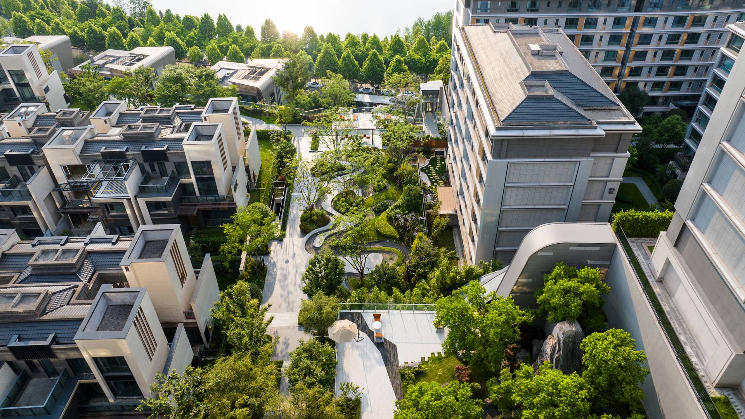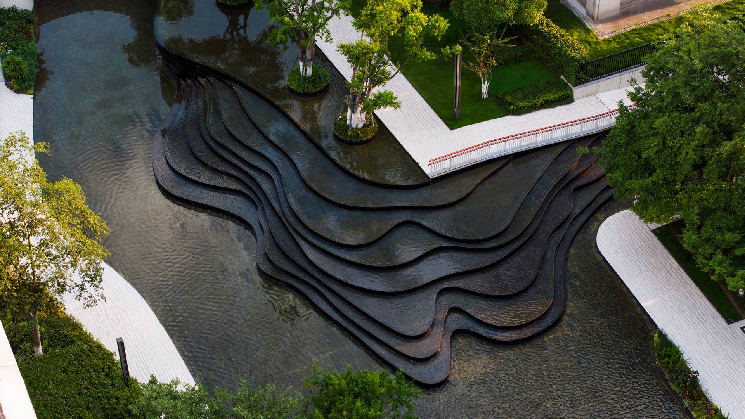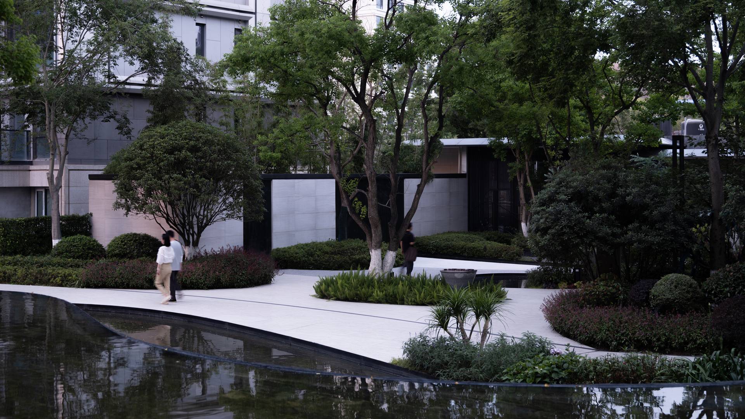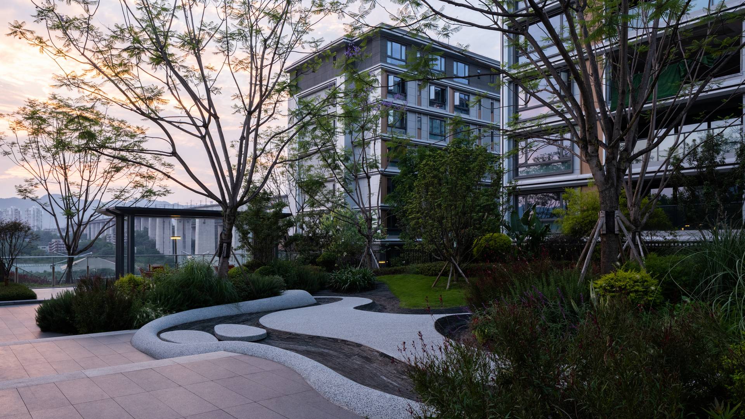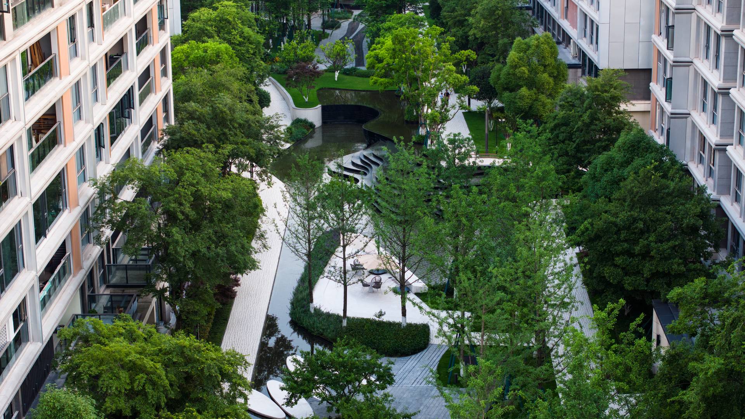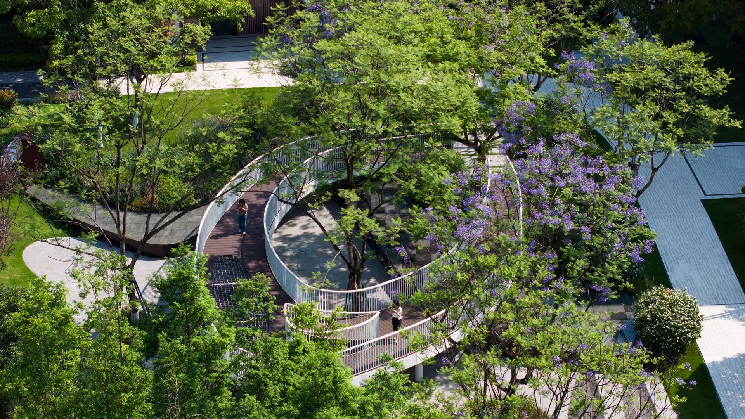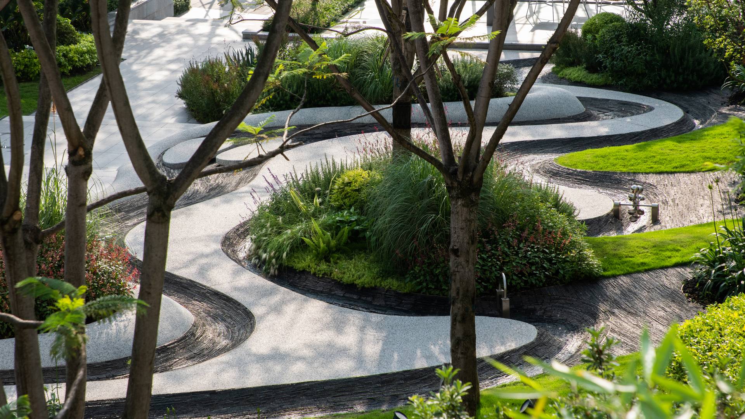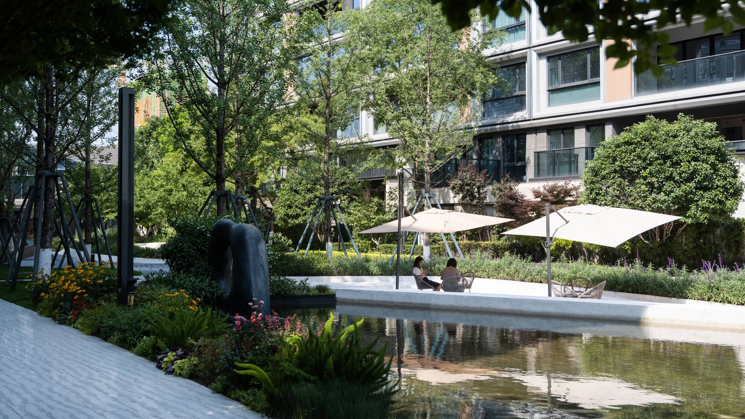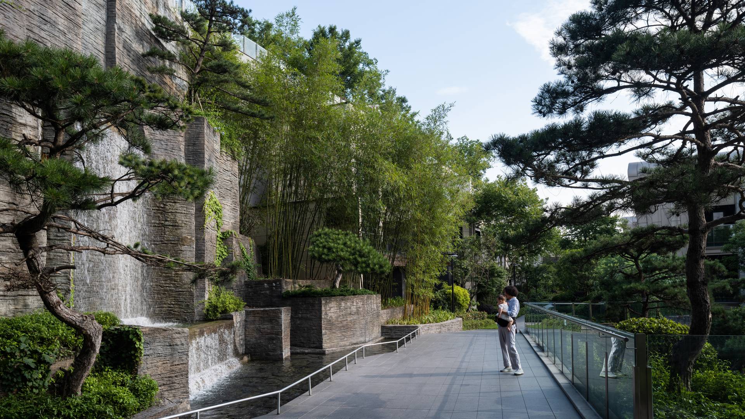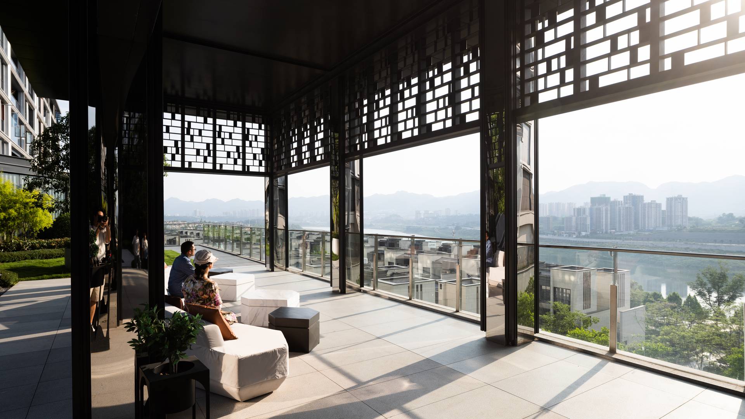Boasting premium views of the Jialing River, this development is divided into three residential parcels of different sizes and a commercial district with a sales center at its center. Unique topographical conditions for each parcel include, in one instance, a more than 40-meter grade change. The design responds to the natural topography of the site, using runoff collection and filtration opportunities along the major open space axis. To bring the waterfront’s dynamic scenery into the residential site, the design leverages meandering rivulets, waterfalls, and lakes – each of which responds to the unique condition of each parcel.
In contrast with the residential area, the sales center building has a “folding” character that extends into the landscape to create a modern cultural plaza.
Sonoma Residence
Set amidst a coastal oak grove in Sonoma, this modern residence provides a peaceful retreat for a family and their growing children. Selected for its trees and pond, the site offers a rural escape where the owners can connect with nature. SWA’s design integrates oak grassland, chaparral, and riparian planting over a clean, minimal hardscape. Native meadow gras...
Larkspur Courts
SWA was hired to help reclaim an abandoned quarry into an attractive residential village. The program called for 256du on 12.5 net acres, a density of 2.5 du/acre. The City of Larkspur required that 97 of the total units be family units. They defined family units as residences with two or more bedrooms and located not more than one level above grade. The City ...
Harvest Green
Harvest Green is unique among master-planned communities in the Houston area. Resident lifestyles at Harvest Green are activated through community farming, wellness programming and generous amounts of community green space. A community recreation center, village farm, parks, and entry monumentation will be completed during the first phase of construction. Coll...
East Quarter Mixed-Use
Two neighborhoods that abut the Downtown Dallas Central Business District have been disconnected for years by derelict blocks and buildings. The East Quarter Mixed-Use development establishes a walkable retail, dining, and entertainment connection between the thriving Deep Ellum Farmer’s Market and highly programmed Arts District. The project included the pres...



