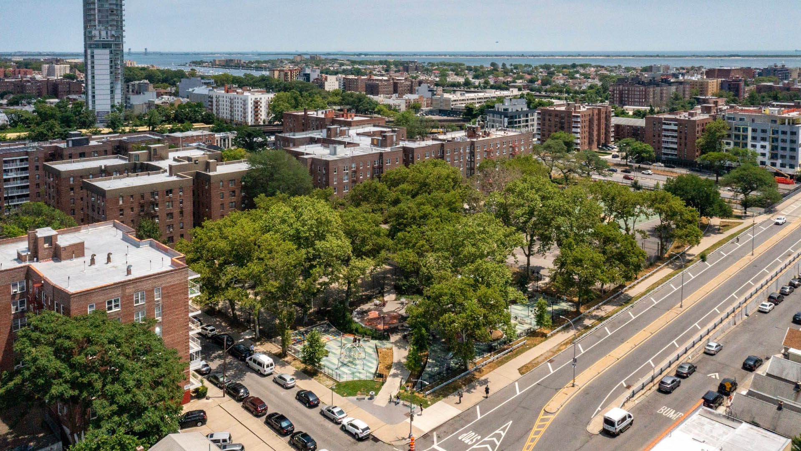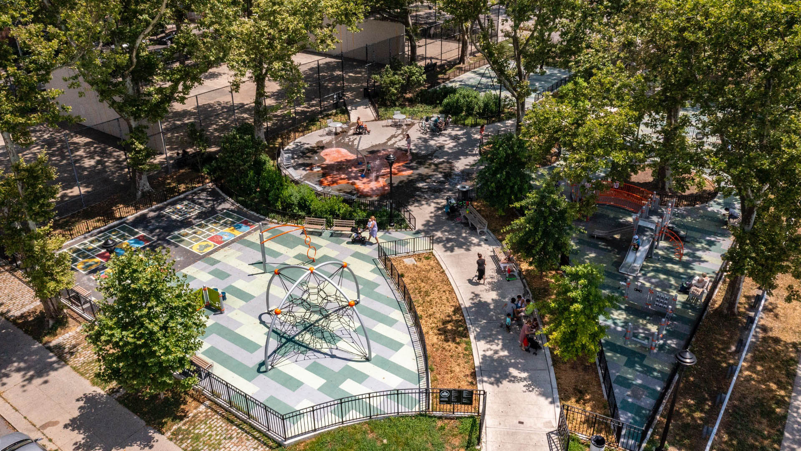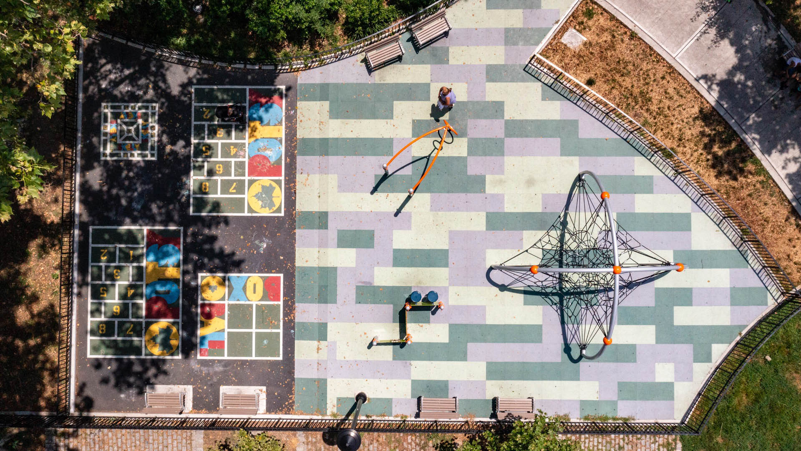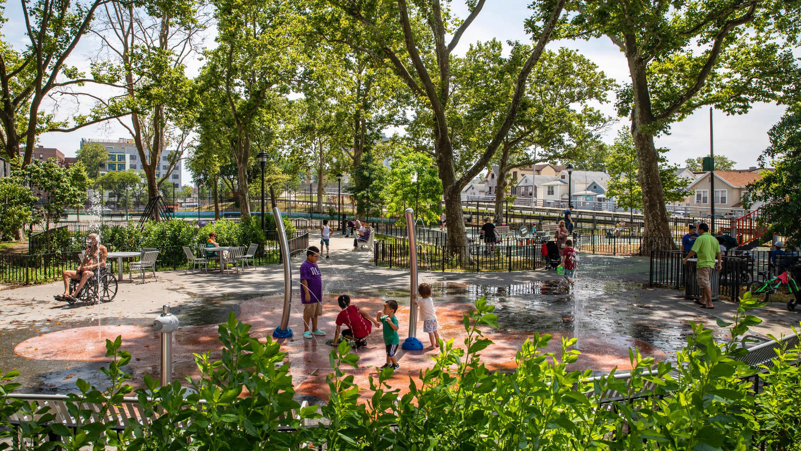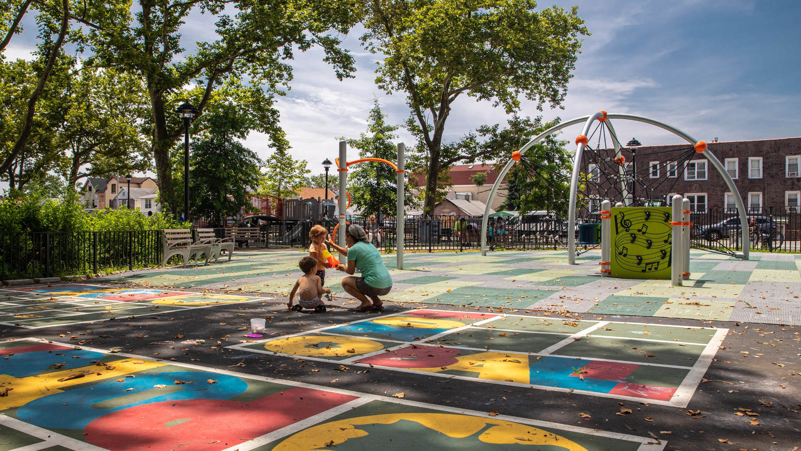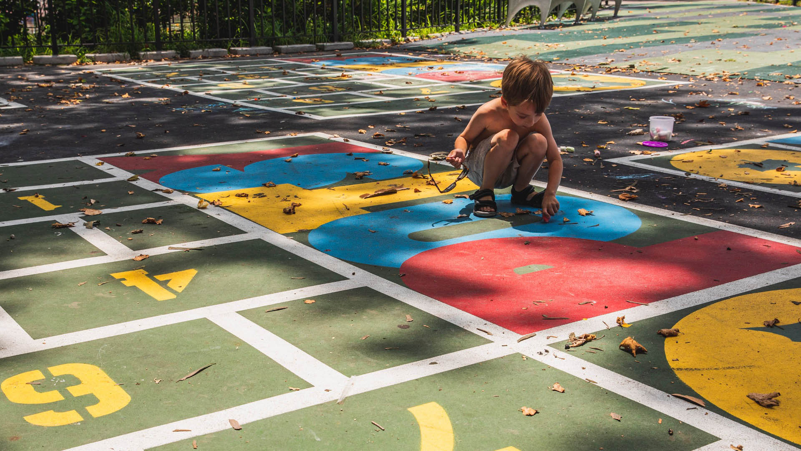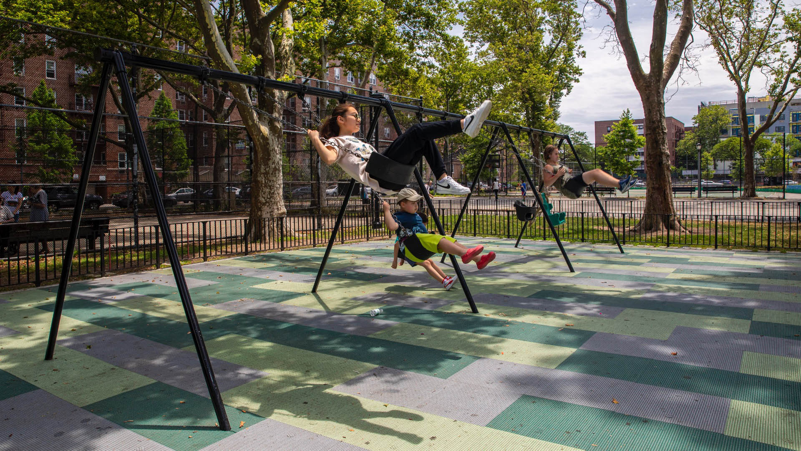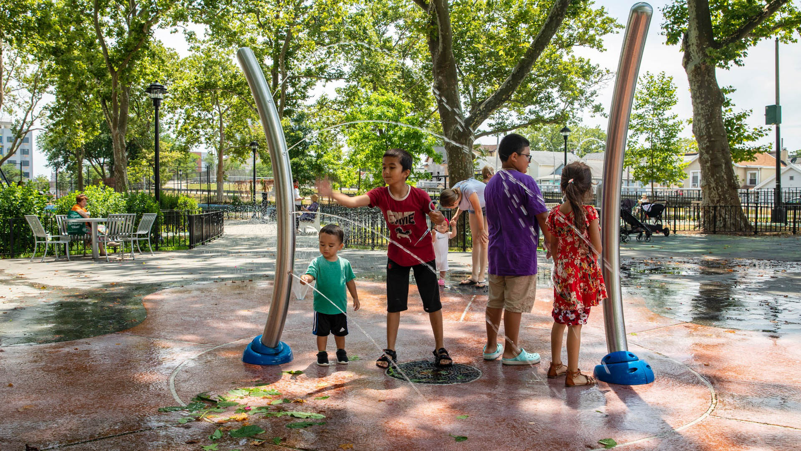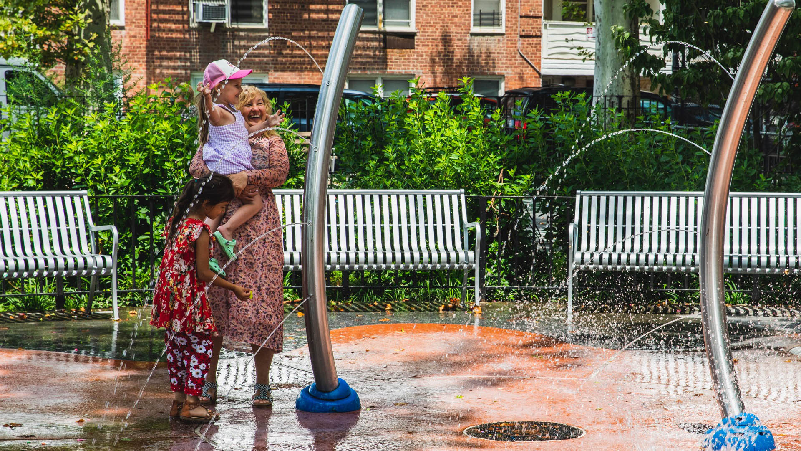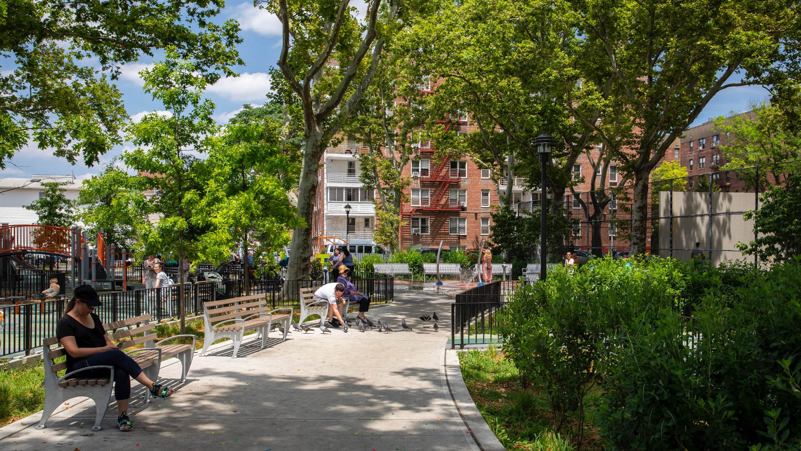Part of the larger Shore Parkway, an 816.1-acre collection of parks that stretches across Brooklyn and Queens, Homecrest Playground originally opened in 1942 with a baseball field, basketball courts, handball courts, and benches for community use. This park redesign focuses on providing different playground and recreation amenities for surrounding residents.
SWA/Balsley created a master plan for the redesign of the north end of the park and final design and construction documents for the first phase of construction. The redesign of this beloved community space offers a fresh approach to today’s urban recreation needs, including separate spaces for 2-5 and 5-12-year-old play, spray play, and passive seating. The new playground embraces and exhibits NYC’s “Parks without Borders” initiative by creating welcoming entrance plazas in where 12-foot fences previously stood.
The design is very cognizant of the existing London plane trees that encircle the site, helping to define its character and offering welcoming shade for recreation and rest. Low-impact design strategies were implemented to preserve trees wherever possible.
Stormwater management strategies are incorporated throughout the site. Native plant material was used to reduce maintenance.
Guthrie Green Park
Guthrie Green transforms a 2.6-acre truck yard into a lively urban park in the heart of downtown Tulsa’s emerging arts district. Opened in September 2012, Guthrie Green has become the area’s leading destination, drawing 3,000 plus people weekly to activities that have enriched the urban experience and spurred district-wide revitalization. The high-performance ...
Tunica River Park
In 1990 the Mississippi Legislature legalized gaming as a job and tax creation strategy. Tunica, located at the northern border of the state near Memphis, Tennessee, was the first county to adopt gaming as an economic development strategy and implemented a program of rapid growth. The first casino was completed in 1992 and eight more were opened during the nex...
Nelson Mandela Park Master Plan
Identified by the City as one of its “Big Five” open space projects, the conceptual master plan for Nelson Mandela Park will create a much-needed central open space for the city’s south district, an industrial area along the waterfront that is home to a growing and increasingly diverse population. Here the city seeks to transcend its current park paradigm of l...
Sanshan Hillside Park
The Pearl River Delta has undergone a dramatic transformation over the past four decades, evolving from farmland to a global manufacturing and technology powerhouse. Amid the frenetic pulse of this sprawling megalopolis of 86 million people, Sanshan Hillside Park stands as a mountaintop oasis.
Envisioned as New Town’s Central Park, the design embr...


