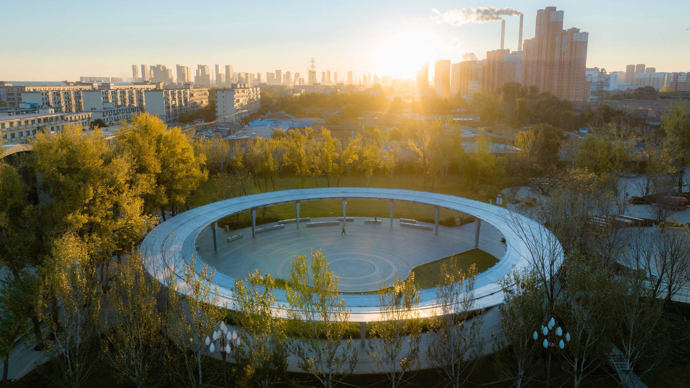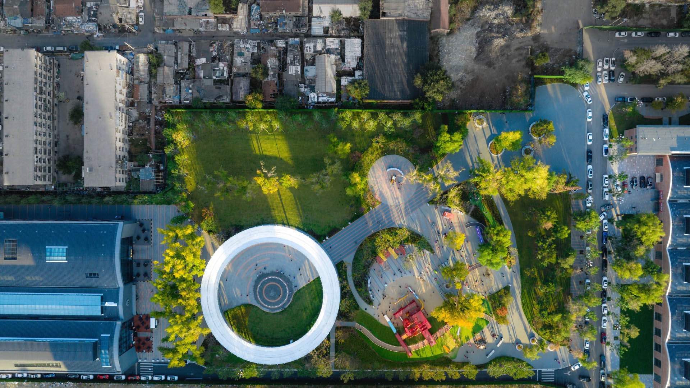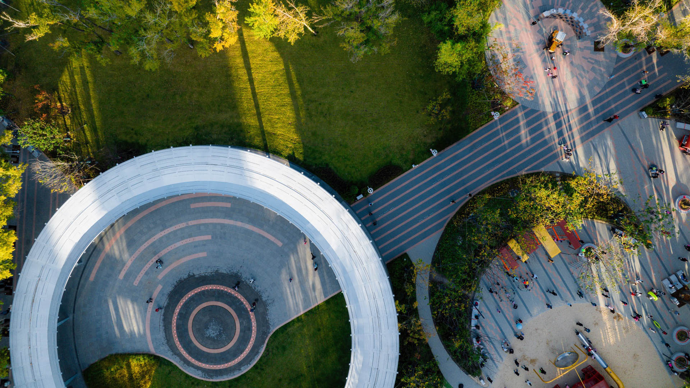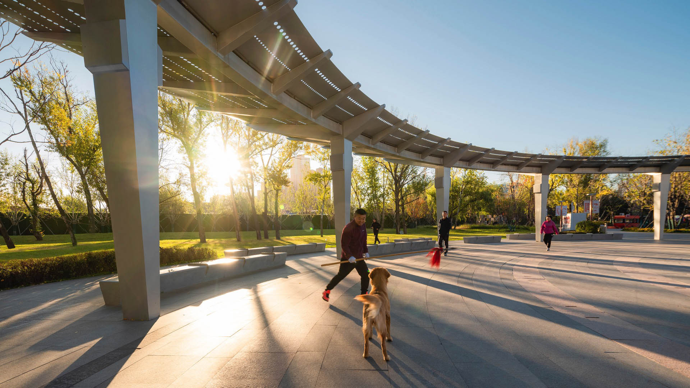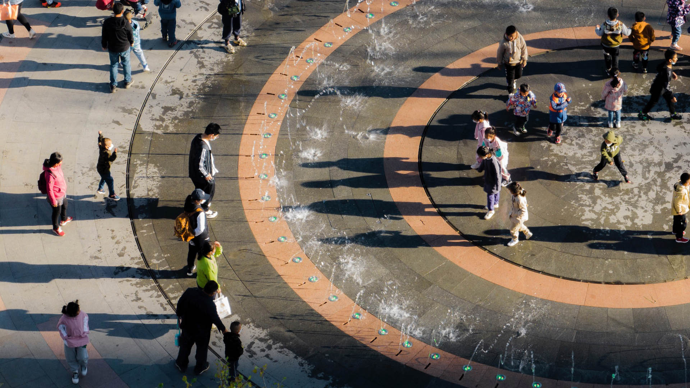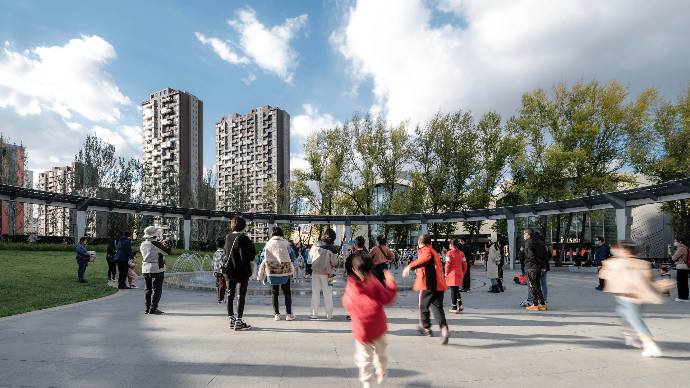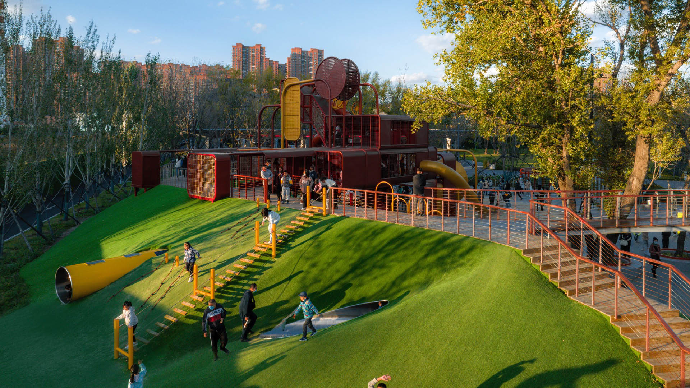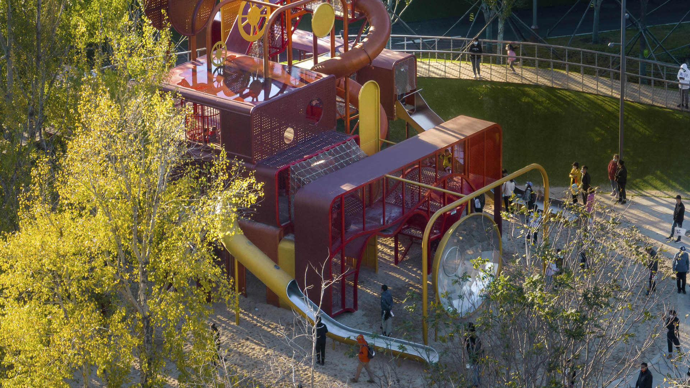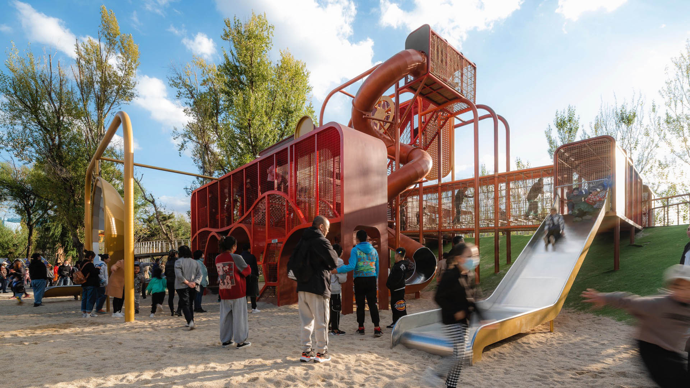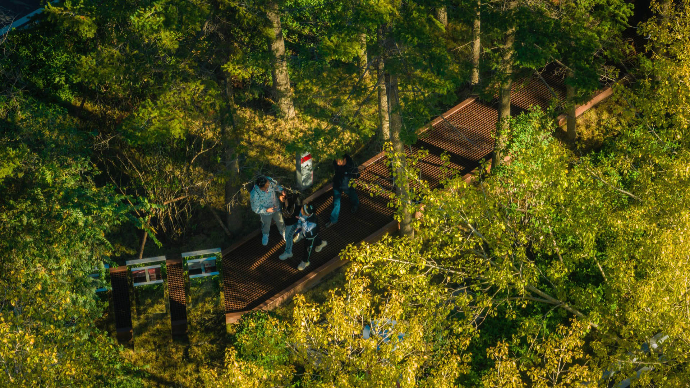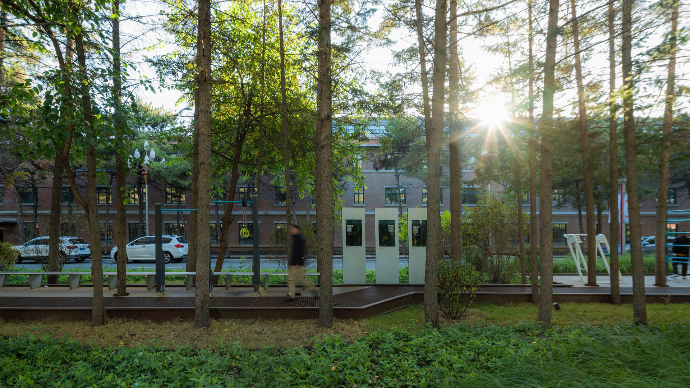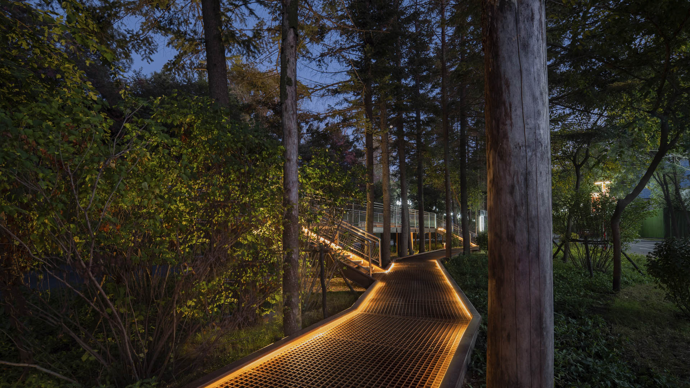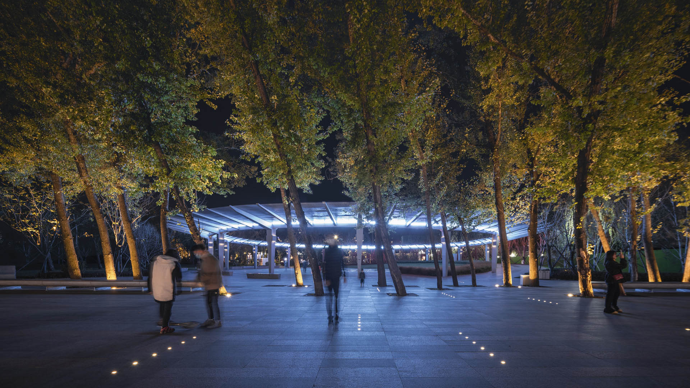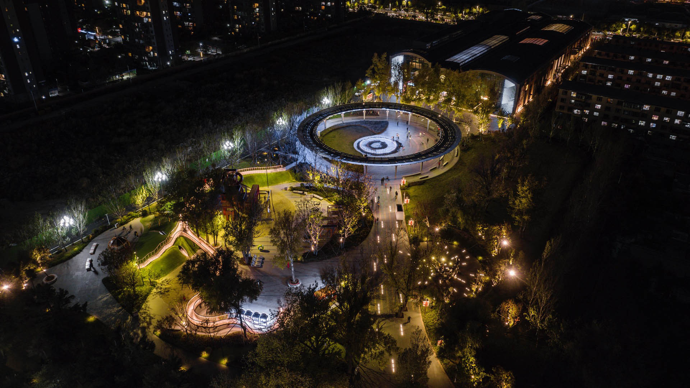Once-industrial site re-imagined as a commercial complex with eye-catching public spaces.
For this site, which was once an industrial tractor factory that epitomized Changchun’s thriving industrial past, SWA provided conceptual design through implementation to transform the former of Changchun Tractor Factory into an eye-catching public realm that fulfills the neighborhood’s increasing leisure needs while being attractive for visitors as well. The idea of a “power train” was established as a central design concept to connect the main building, a community park, and the historic pine-tree boulevard.
The outdoor playground is the highlight of the entire community; it creatively combines various children’s play functions with tractor forms, leveraging topography and planting to create a unique park play space. A minimally designed trail carefully weaves the play space into the current pine forest, as part of the effort to preserve existing trees and enable experiences of the sense of the site’s history.
The project echoes Changchun’s history, and provides a valuable public space for the city. Since its opening, Changchun has become a popular destination.
Peanut Plaza
Reclaiming private land for public use, one of Washington D.C.’s most dangerous intersections has been targeted for vast improvements. The project kicked off with the demolition of a Wendy’s restaurant on site and implemented new road alignments to ease traffic congestion. SWA worked with NoMa community groups and the Department of Transportation on the new vi...
Halperin Park
Halperin Park (previously known as Southern Gateway Park) caps Highway 35 in South Dallas directly adjacent to the Dallas Zoo and the Oak Cliff neighborhood. The park’s design effectively reconnects the neighborhood, which was cleaved by the highway’s construction many decades ago.
Recognizing the reunification’s significance, the cap park design introd...
Shenzhen Bay
Situated just across the bay from Hong Kong, the city of Shenzhen has transformed from a small fishing town of 30,000 to a booming city of over 10 million people in 40 years – and has grown over 200 times its original size since 1980. Along the way, the character of Shenzhen’s bayfront was radically altered. Over 65 km2 of marsh and shallow bay were filled to ...
Panyu Central Park
Panyu Central Park breaks the boundary of the traditional gated community and promotes sharing of open space among residents and visitors. This neighborhood development is the hub for a dense urban community, raising its visibility and value and setting a high standard for open space in the area. The park provides welcoming activity space for all ages with its...


