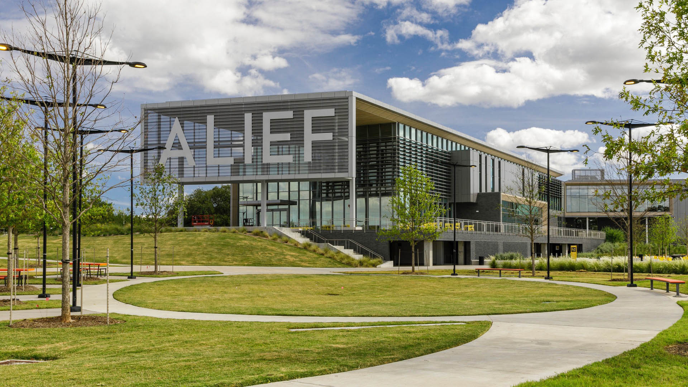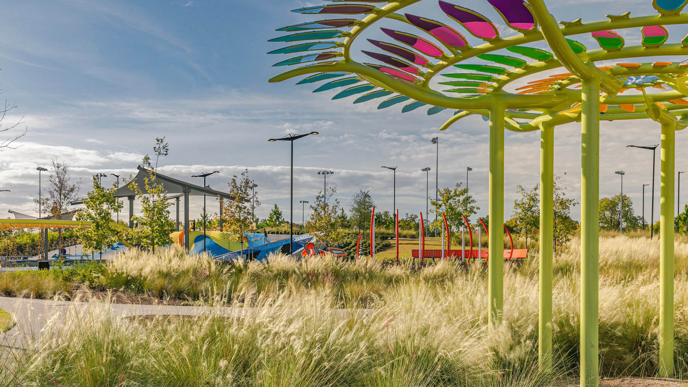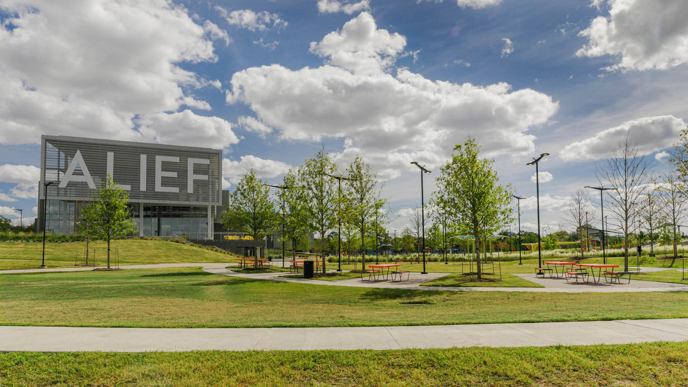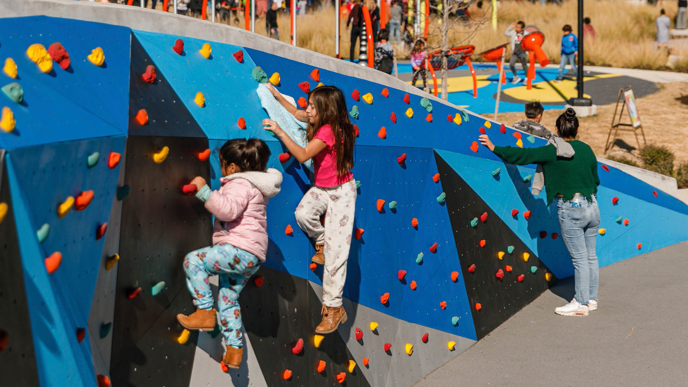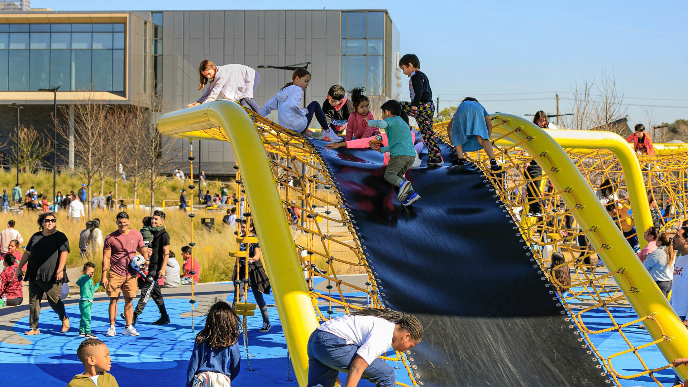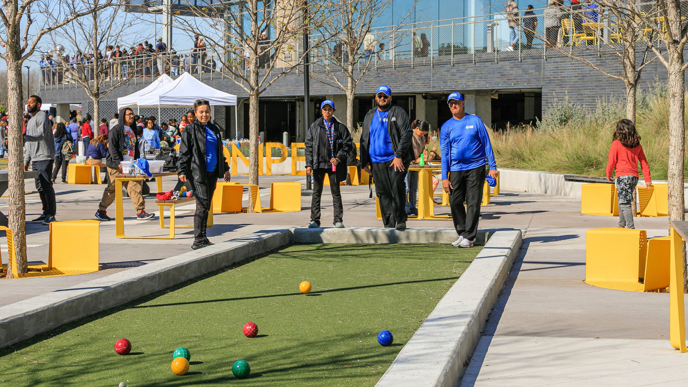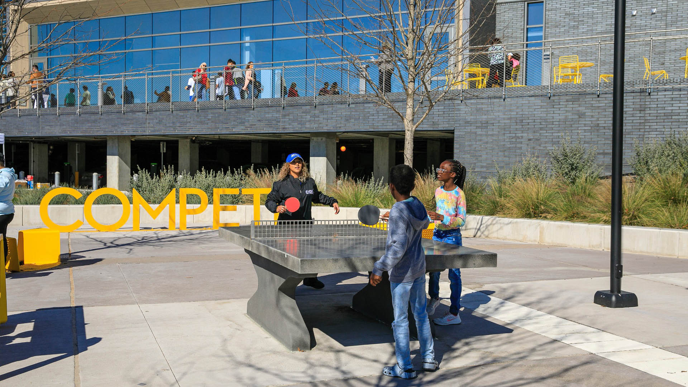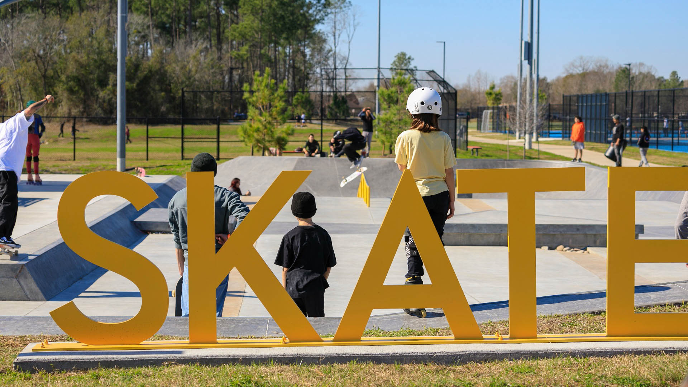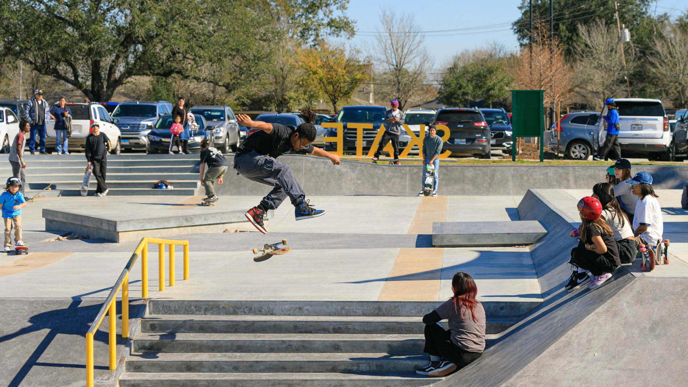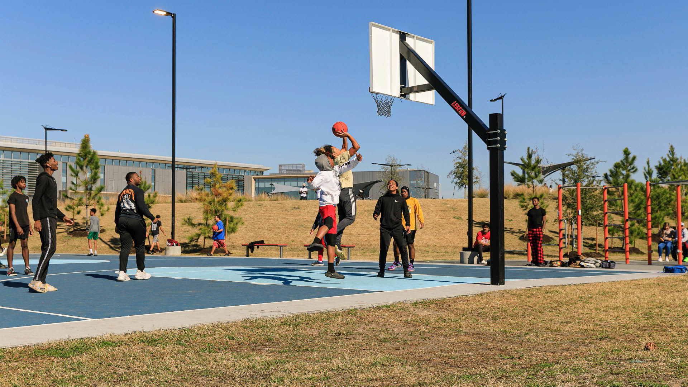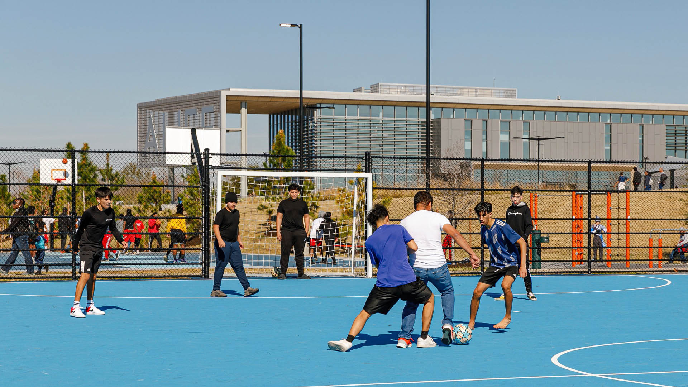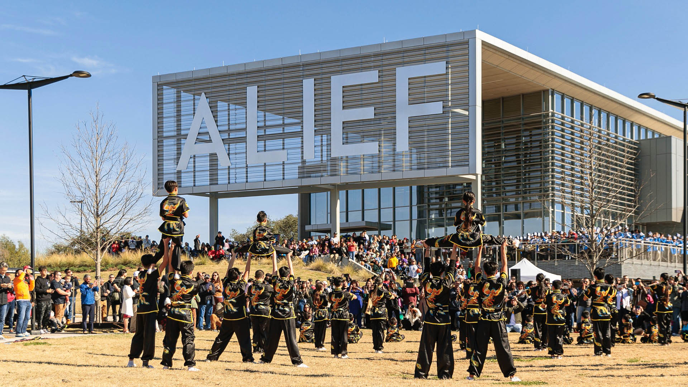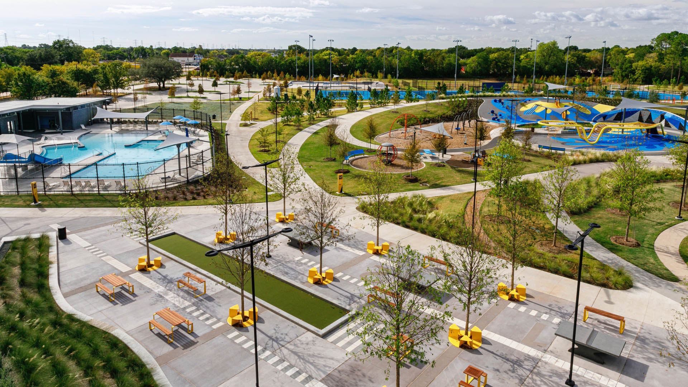In the aftermath of Hurricane Harvey, Houston was compelled to reassess community preparedness. The 37-acre Alief Center, situated in one of the city’s most culturally diverse areas, addresses longstanding issues of disinvestment and environmental injustice while fostering physical and social resilience.
Elevated above the 100-year floodplain, the Center unites four city departments under one roof, creating a multifaceted community hub that functions as both a daily resource and disaster resilience center. The large, shaded porch serves as a flexible gathering space, embodying a “civic front porch” concept while maintaining street-level connectivity.
Forested basins and bioswales form a natural necklace to manage stormwater, while preserved woodlands and native plantings combat the urban heat island effect. The multi-generational community enjoys diverse recreational facilities, including playgrounds, sports courts, a skate park, and a public pool. Unique features enhance the site’s appeal, such as a wheelchair-accessible community garden, Houston’s first park climbing wall dubbed “Mount Alief,” and a network of trails connecting various “outdoor rooms” designed for workouts, events, and educational classes.
As cities worldwide confront climate change and social inequality, the Alief Center demonstrates how infrastructure investments can address multiple urban challenges. As the first key hub in Houston’s Resilience Master Plan, its performance in disaster scenarios and long-term community outcomes will inform future climate strategies across the city.
Fernwood Avenue Park
The Fernwood Avenue Park represents a significant opportunity for the city to enhance the water quality and availability of groundwater for residents, while also offering public amenities. Equipped with four detention basins that capture water onsite and from the street, the project plays an important role in the community as a stormwater infiltration site. Th...
Palisades Park
Santa Monica’s famous pier area draws visitors who often disregard pavement boundaries and compact the landscape soil. Palisades Park, adjacent to the iconic pier, is a particularly active site for cyclists and tourists that has long been in need of a planting strategy to discourage pedestrian overflow into the landscape. SWA’s defensive planting strategy tack...
Halperin Park
Halperin Park (previously known as Southern Gateway Park) caps Highway 35 in South Dallas directly adjacent to the Dallas Zoo and the Oak Cliff neighborhood. The park’s design effectively reconnects the neighborhood, which was cleaved by the highway’s construction many decades ago.
Recognizing the reunification’s significance, the cap park design introd...
Yorba Linda Library + Arts Center
Here a new public library and cultural arts center were artfully sited to create memorable outdoor spaces. Working in collaboration with Group 4 architects, SWA transformed an earlier parking-fronted concept into a plan that resulted in landmark building and outdoor space composition along one of Yorba Linda’s main streets. The outdoor space – the Paseo – serv...



