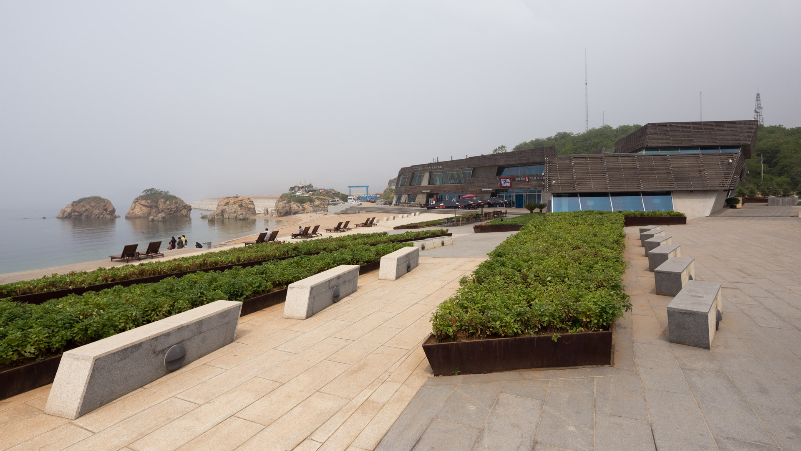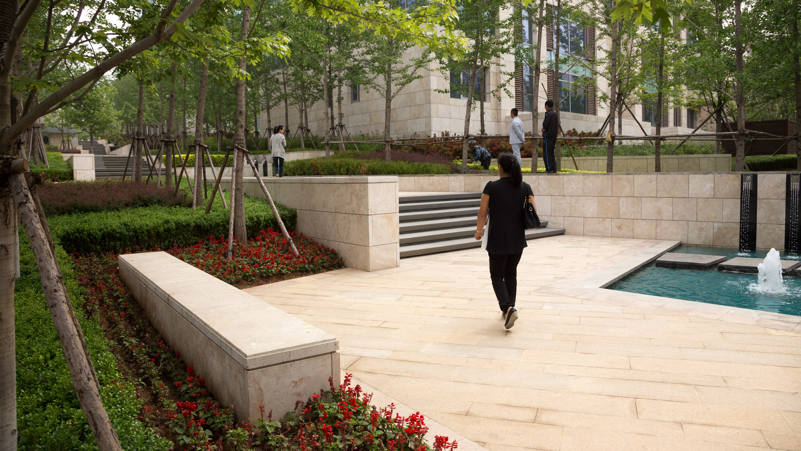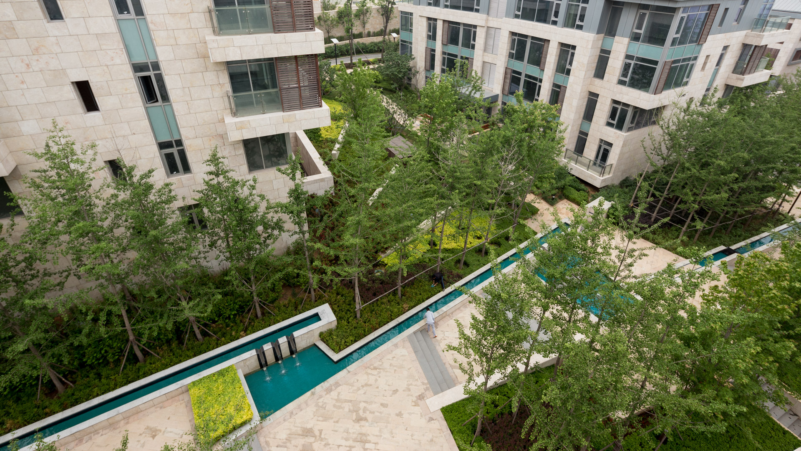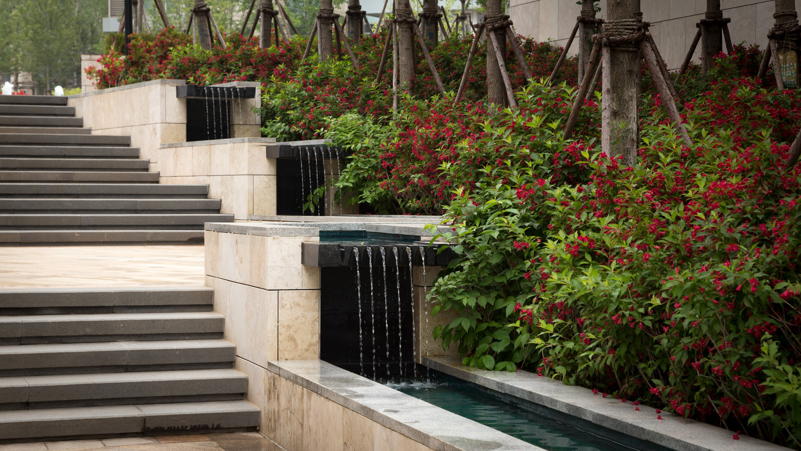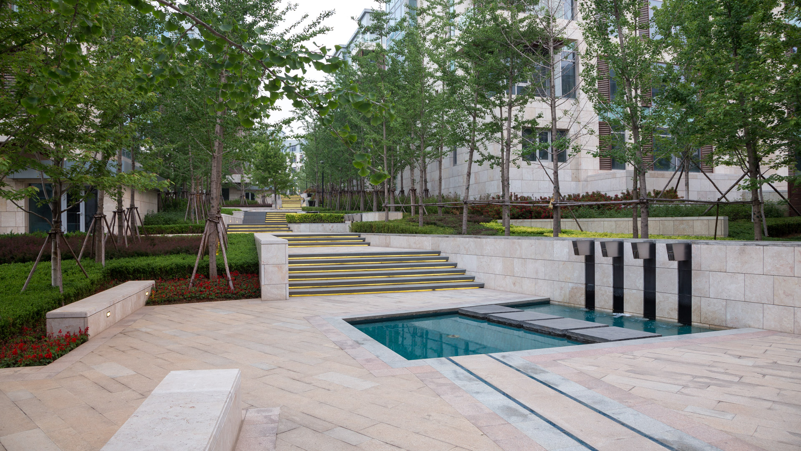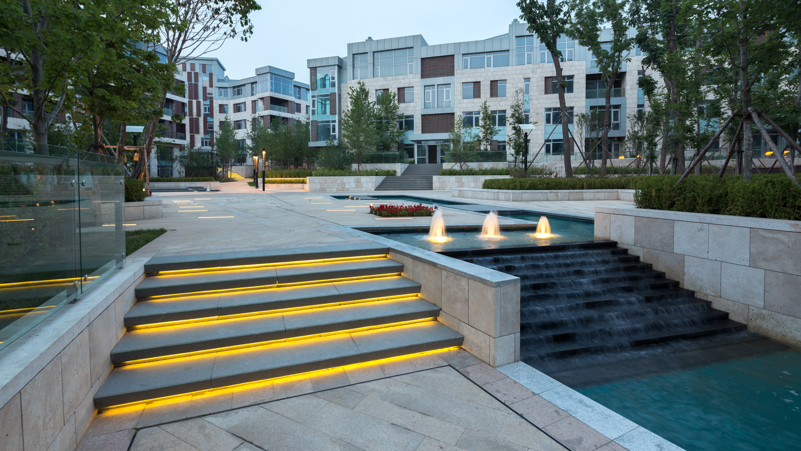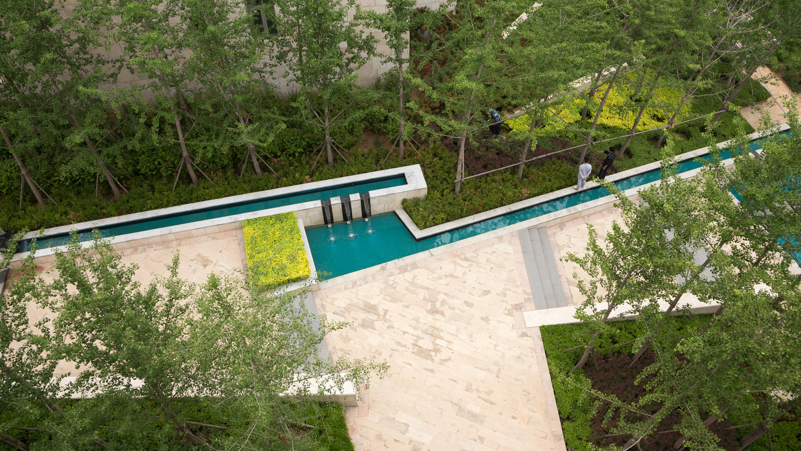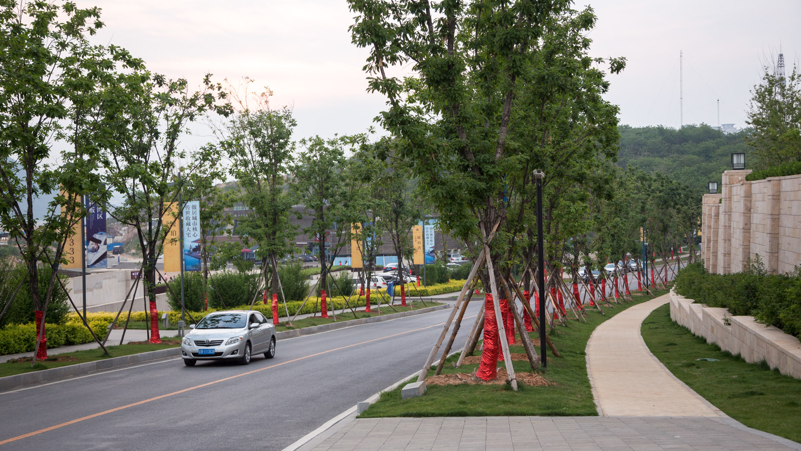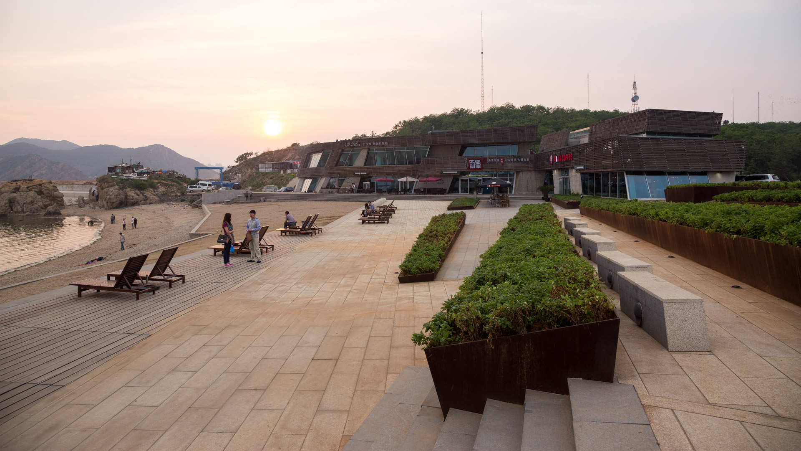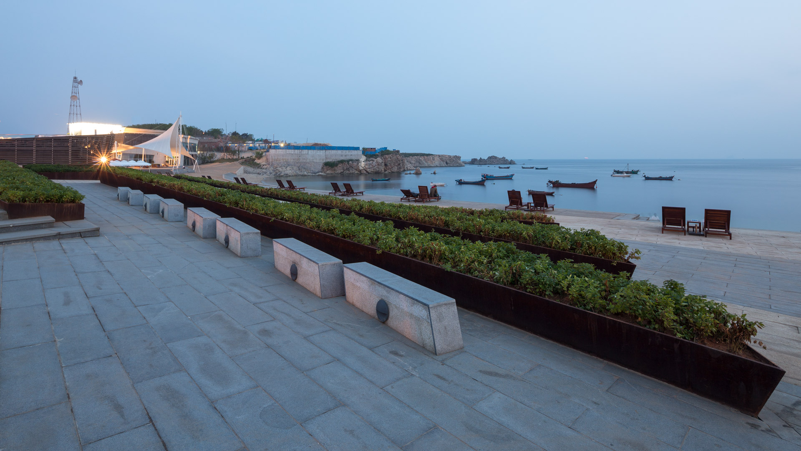The Amber Bay residential development is located on a beautiful rocky promontory that is among the last available parcels along the Dalian shoreline, southeast of the city center. The project features high-end low density modern style residential development including single family villas, townhouses, and low-rise condominiums; shops and seafood restaurants on the shoreline frontage; a specialty hotel and visitor facilities on the peninsula; and a clubhouse with driving range on the inland area. A central pedestrian spine imparts a poetic recall of a ravine, connecting the lower highway and the retail center with the upper highway and the nearby hilltop pavilion into one continuous pedestrian environment. The site plan reflects the dramatic shoreline geology, and respects existing topography, vegetation, and coastal views.
Hengqin Island
Hengqin Island, located in Zhuhai, China, is embedded within a unique and beautiful landscape, and is currently being developed for urban growth throughout the region. Taking cues from the surrounding site, SWA’s master plan intends to capture the essence of the place, and pay homage to its most fundamental landscape elements: the sea, valley, and mountains. S...
SunCity Takarazuka
Twenty percent of Japan’s population is 65 years or older and the demands for high quality residential communities for seniors is growing. Helping to meet that demand, SunCity Takarazuka is a new continuum of care retirement community in Takarazuka, a suburb of Osaka, Japan. The project, owned and operated by Half Century More Co., Ltd., a leader in Japan’s fa...
Aitken Place Park
Aitken Place Park is at the heart of Toronto’s East Bayfront Community – an area transformed from an underutilized industrial brownfield into a vibrant waterfront neighborhood. Flanked by the residential development to the west and the commercial buildings to the north, the park’s water’s edge location creates a unique destination that invites residents, touri...
Wusong Riverfront
Kunshan, China, located near Shanghai, has experienced unprecedented population and business growth in recent years which has resulted in environmental degradation and the need for the city to reshape its identity. SWA’s proposal aims to create a new waterfront district providing businesses as well as residents with public amenities and viable open space. The ...


