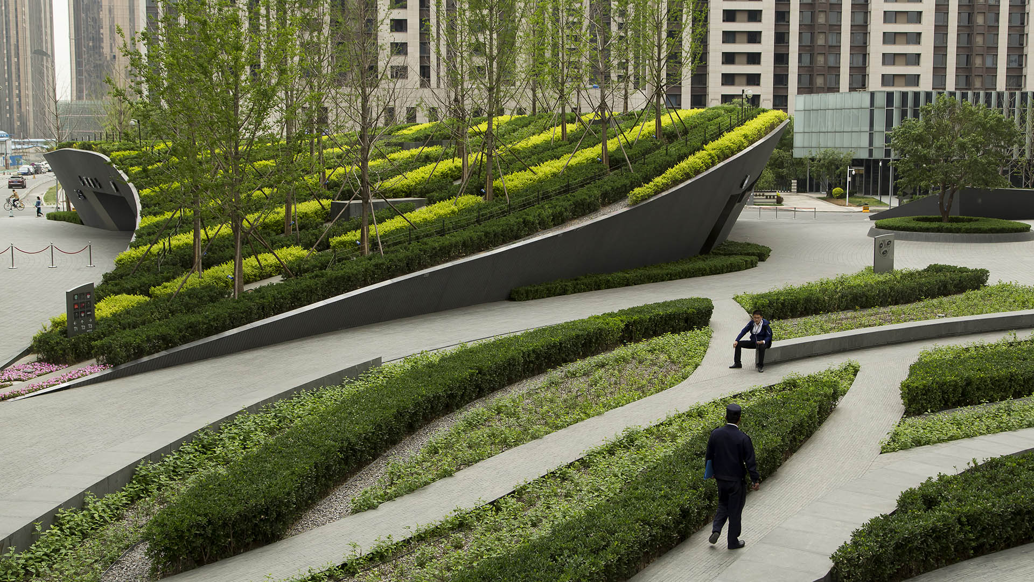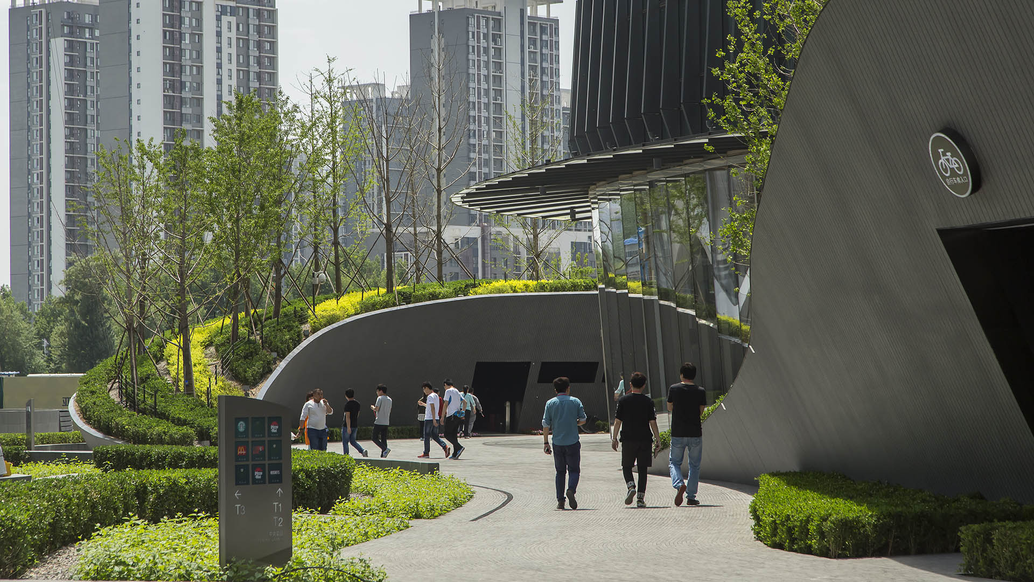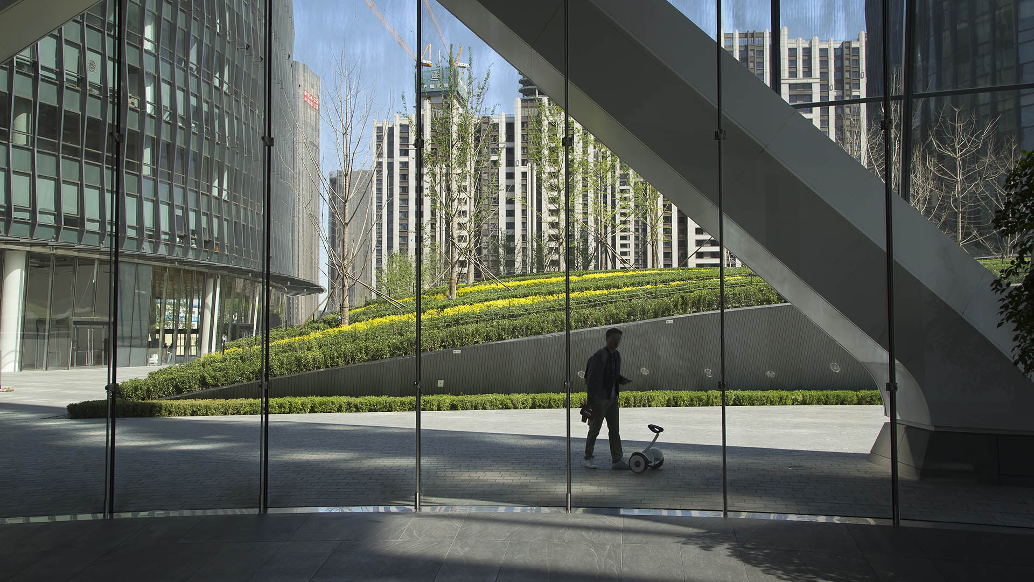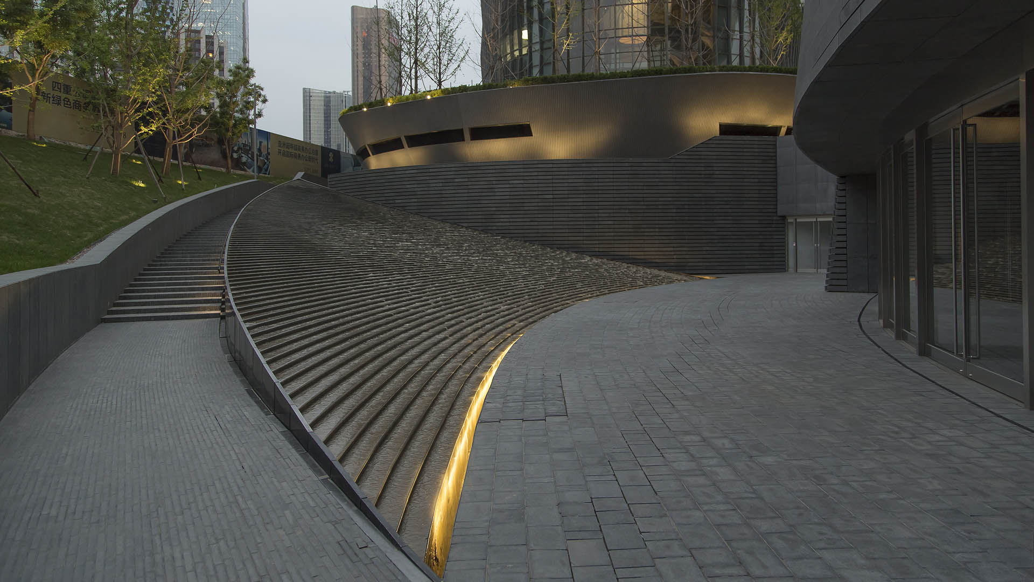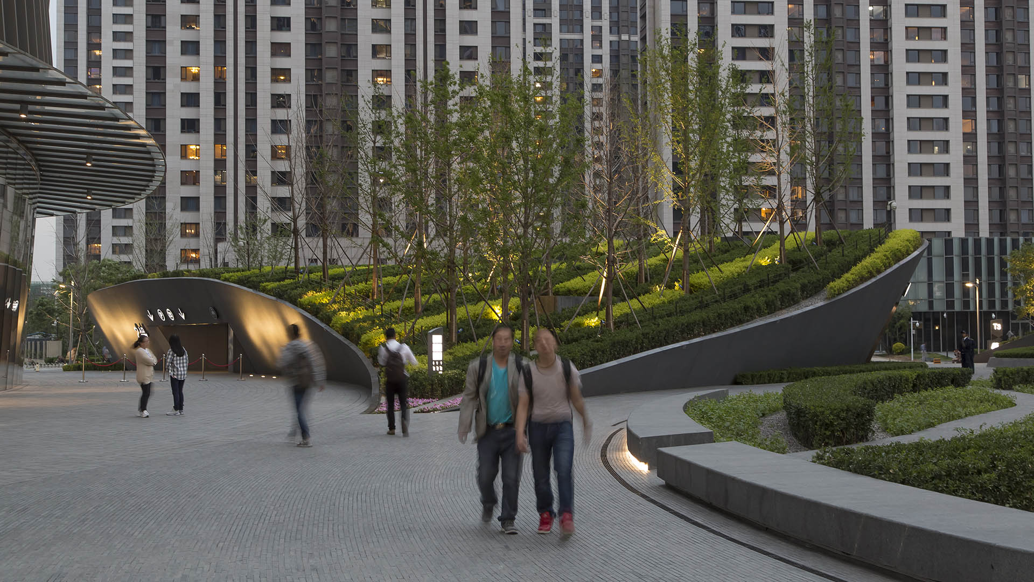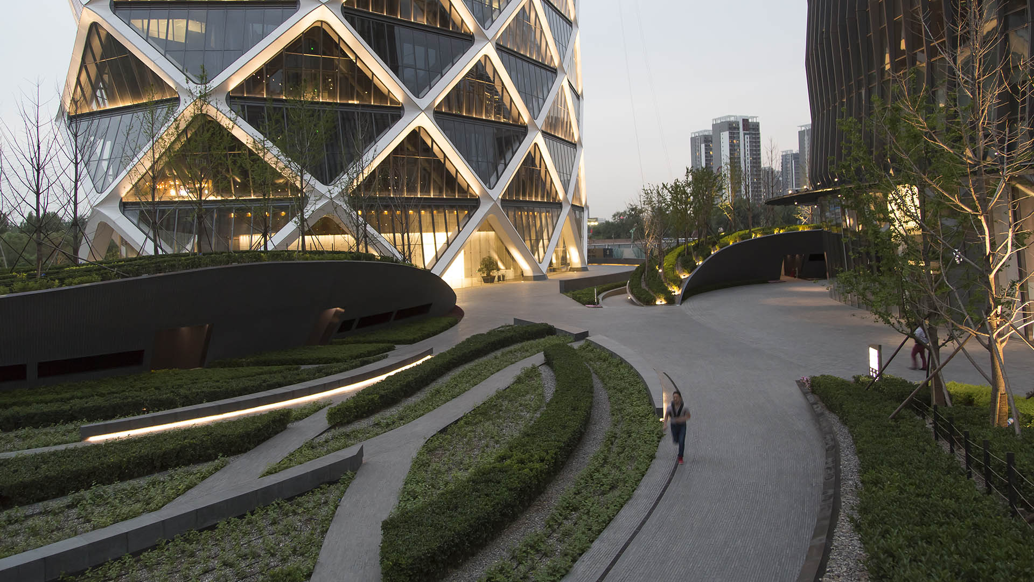SWA’s landscape design for the Poly Dawangjing Office Building Complex draws on fluidity, suggesting pebbles (the development’s three towers) set within the intersection of two waterway corridors. The landscape forms of the drop-off courts, central arrival plaza, and planting areas are also characteristic of this fluvial influence. Broad ribbons of riparian vegetation serve as onsite bio-filters, treating site runoff and integrating with the adjoining riparian eco-corridor. Stormwater and snowmelt run off through swales to clean and feed the waterways. Traditional and native northern Chinese plants are employed throughout the project, melding it seamlessly with the surrounding natural context.
DNP Office Towers
SWA provided landscape architectural services for a new office tower including the arrival plaza, west and north gardens and upper on-structure view terraces at the 8th and 9th floors. The goal of the design was to broaden and strengthen a designated green spine through an urban redevelopment zone and to create a landscape-dominated environment in a dense urba...
Xiamen Air Headquarters
The Xiamen Airlines campus comprises three large buildings: the corporate headquarters, a business hotel, and a commercial center. To unify the site, the landscape spans across the campus as it transitions to express the distinct character of the various programs and patronage. Lush perimeter terraces adorn the stately Foster + Partners-designed buildings, med...
East Evelyn Avenue
301-381 East Evelyn Avenue is home to a uniquely preserved architectural example of 1980s office park design. The aim of this project is to retrofit this suburban office campus into a diverse, connected, and urban environment. SWA approached the site from the same perspective as that taken for successful urban neighborhoods. A hierarchy of outdoor realms organ...
Alipay Headquarters
The new the Hangzhou Alipay Headquarters is located between the Xi Xi wetlands and downtown Hangzhou, a city renowned for its rich culture and beautiful landscapes. Hills and small mountains surround the headquarters building in three directions, and in the fourth lies downtown Hangzhou. Three landscape “movements” derived from openings in the building direct ...



