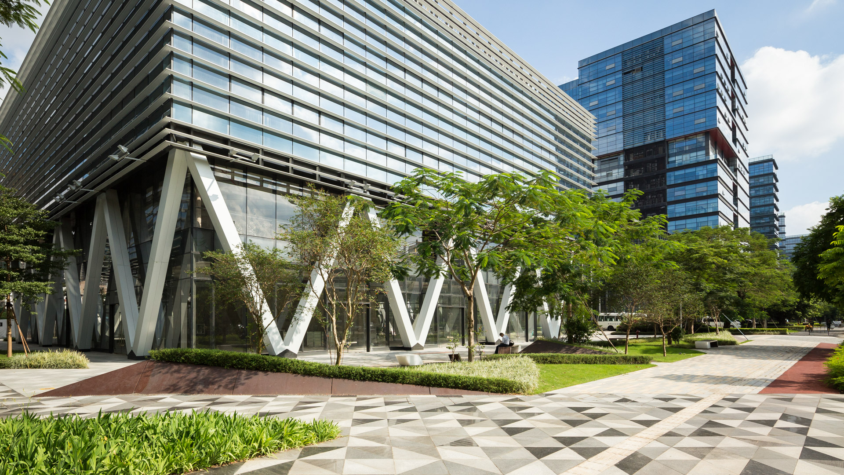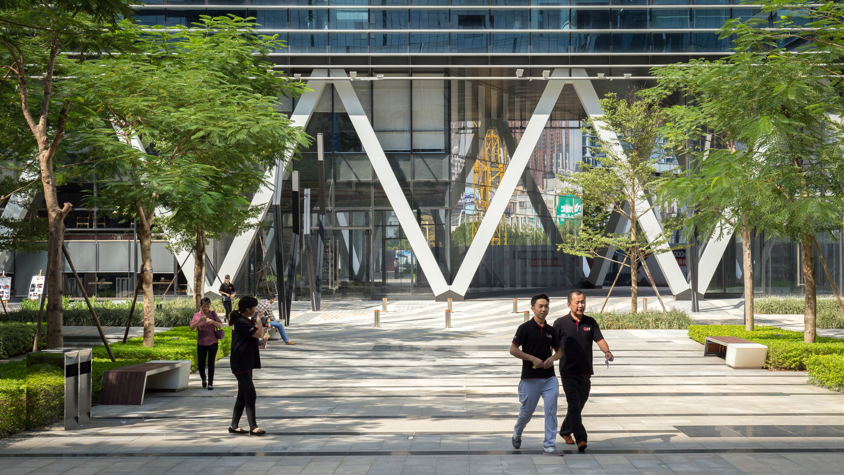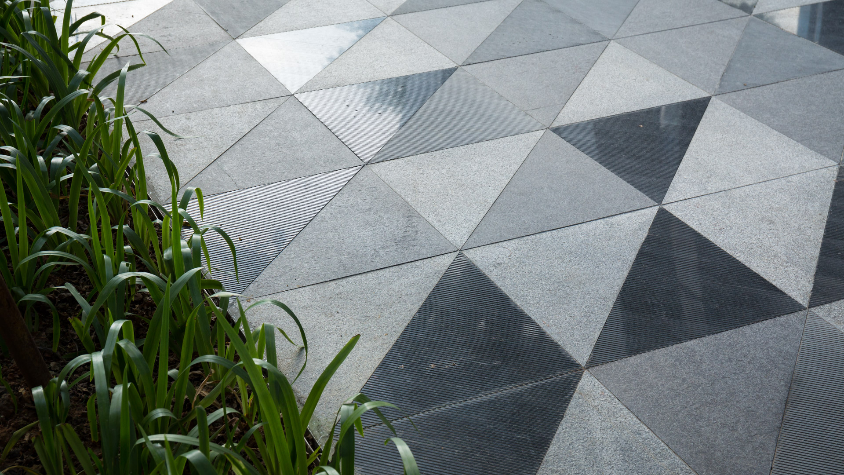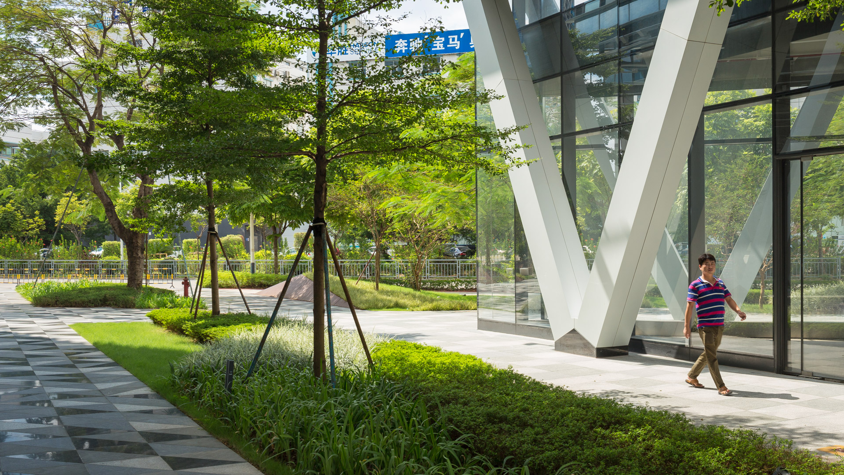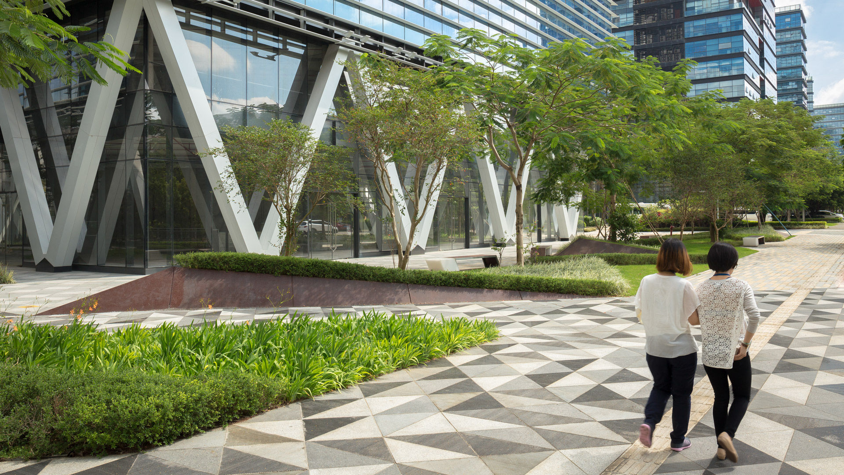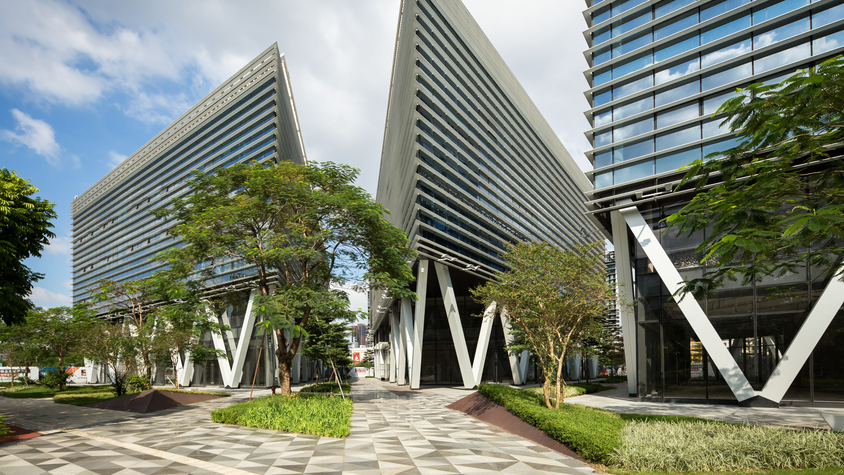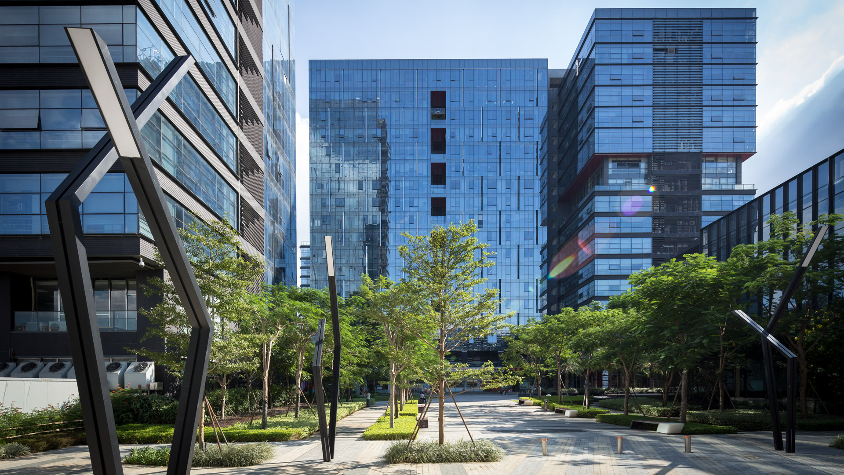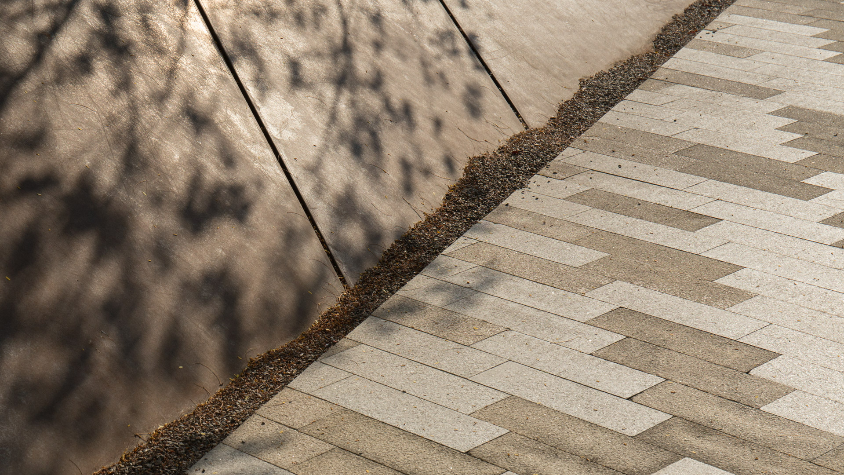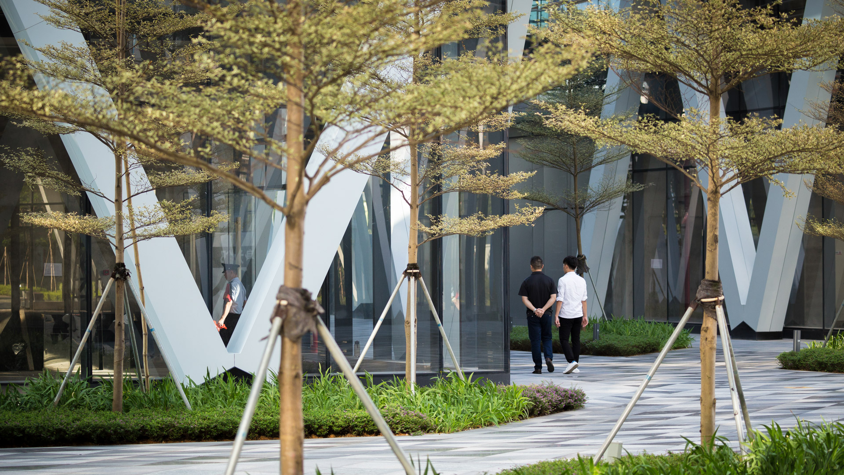Established in 1990, Tian’An Cyber Park is the biggest industrial real estate investment company in China, providing flexible and affordable office space that allows hundreds of entrepreneurs to grow and thrive. The strategically placed park in Longgang is a multi-functional development with retail and office space, an I-MAX cinema, and headquarters for multiple corporations. SOM brought a unique architectural approach to the Longgang parcel, which is a modern 21st-century village with narrow streets defined by triangulated building mass.
The landscape is a vibrant response to urban blight, establishing a new urban destination with its amphitheater, unique kaleidoscope plaza, and pub row, while at the same time serving as a soothing harbor for the people who work there. A green core library serves the needs of high-tech industry while providing a tranquil retreat. Elaborate paving pattern reflects the buildings’ crisp geometry while blurring distinctions between the indoor and outdoor experience. The Incubator plaza hints at Tian’An’s lifelong partnership with startup entrepreneurs, serving to catalyze urban land value while stimulating the economy.
Ambleside Mixed-Use Development
Landscape improvements for this new mixed-use development integrate and enhance the streetscape improvement measures the city of West Vancouver is currently implementing, providing a vibrant and pedestrian friendly landscape along the entire perimeter of the site. The landscape design for the 1300 Block, Marine Drive South at Ambleside Village Centre contribut...
Westlake Corporate Campus
Westlake Corporate Campus is a 107-acre corporate training facility and retreat center for Deloitte LLP. Formerly, Deloitte had conducted new employee training, team building, and continuing education workshops at various hotel sites across the United States. The project encompasses indoor/outdoor classroom facilities, recreation, and many other retreat-type a...
Poly Future City
As the first phase of a large development along a new subway line in Beijing, Poly Future City suggests what’s to come. A sleek sales center features an interactive landscape with water features punctuating its pavilions, which boast WiFi, heated seating, and power outlets, all solar-powered. For this temporary building and landscape, SWA took care to invest i...
DNP Office Towers
SWA provided landscape architectural services for a new office tower including the arrival plaza, west and north gardens and upper on-structure view terraces at the 8th and 9th floors. The goal of the design was to broaden and strengthen a designated green spine through an urban redevelopment zone and to create a landscape-dominated environment in a dense urba...


