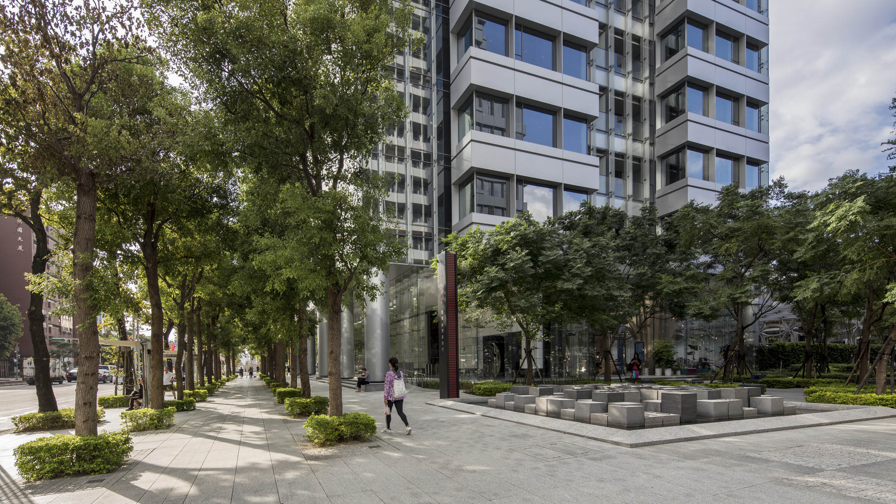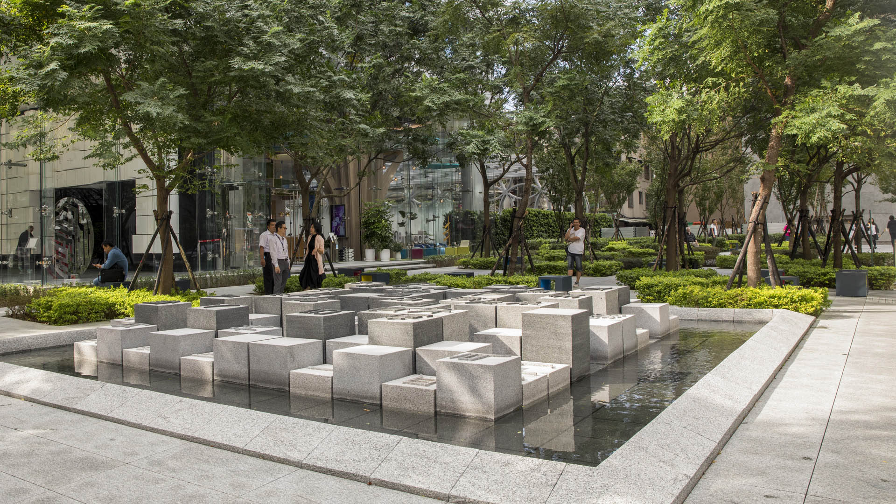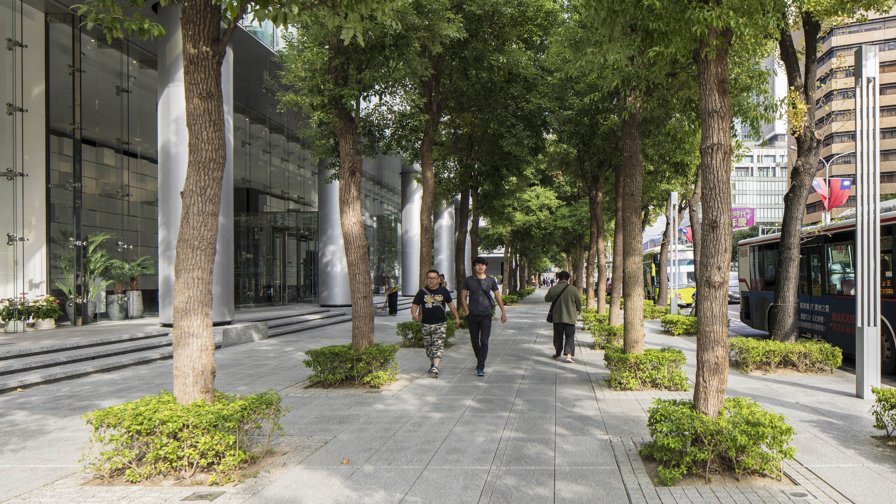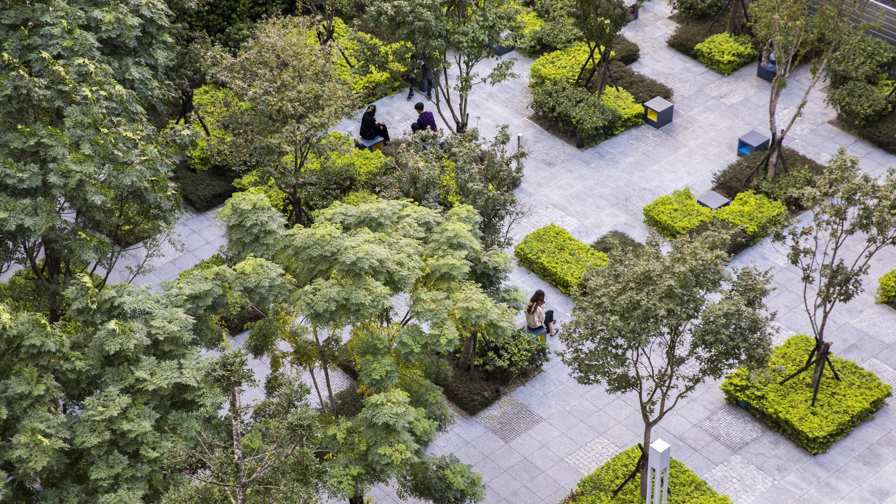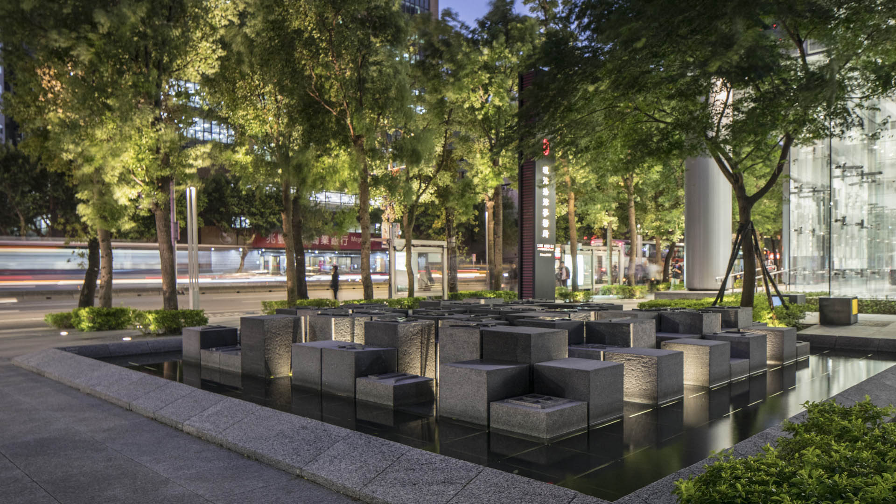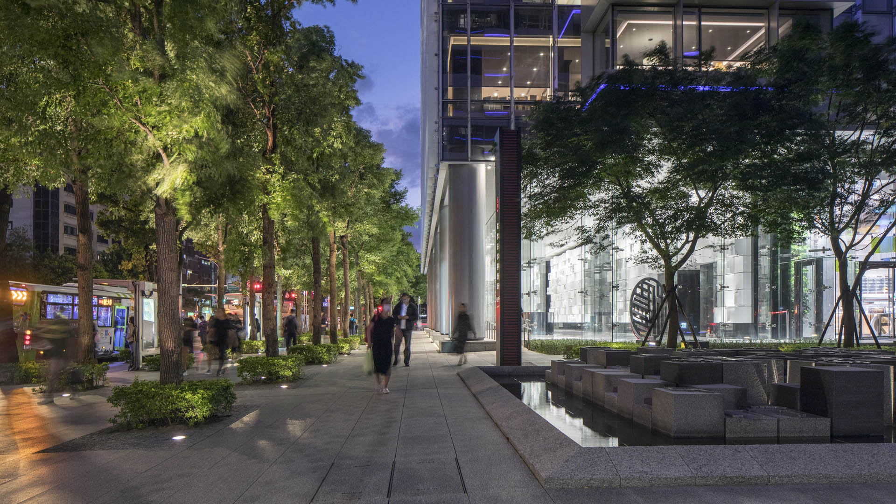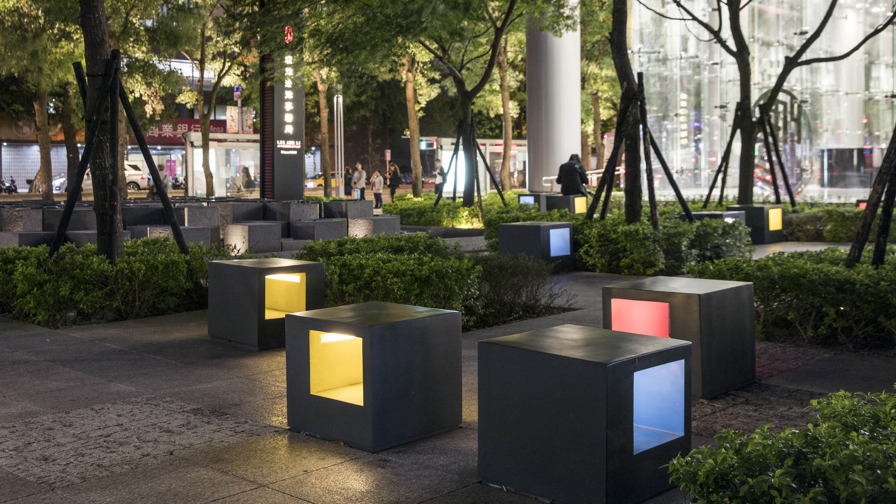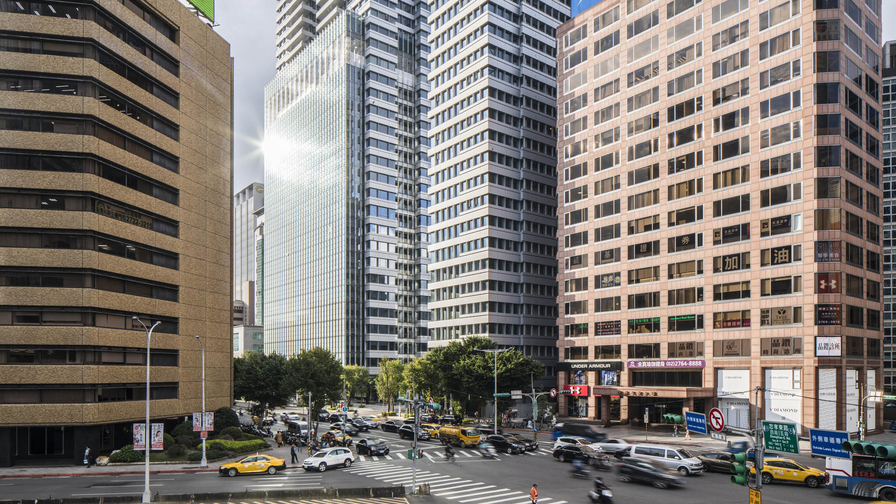United Daily News Plaza is located on one of the busiest streets of Taipei – Chong Shao East Road. It is a 6,000-square-meter mixed-use project with two building sites. Site A consists of a mixed-use building with a bank and cafe on the first floor, and service apartments on all the floors above. Site B is a residential building. The main design concept creates an urban forest, unifying the two sites to give a distinctive image within an extremely busy urban context. The “forest” is created with newly planted street trees at the perimeter of the site, especially as an allee along Chong Shao East Road. To ensure the trees grow to a sufficient size, SWA worked with the architect to reserve 1.5 meter soil depth on top of the parking structure. Permeable paving, a subsurface drainage system were are also introduced to optimize growth. Densely planted cherry trees in the reading garden further impart the feeling of being surrounded by forest; chinaberry trees interspersed in the main plaza provide shade in the summer and a change of character throughout the seasons.
Since the owner is one of the earliest newspaper groups in Taiwan, the landscape design is also inspired by the traditional printing press system. The traditional Chinese printing press consist of square blocks, this inspiration has been transformed into a modular layout of the site, and also carried through in the understory planting palette, mist fountain, and bench design.
CSCEC Steel Headquarters Office and Museum
CSCEC Steel is a division of the world’s largest construction company, China State Construction Engineering Corporation Limited. CSCEC Steel is recognized as a leading global steel structure manufacturer; their projects include the CCTV Headquarters in Beijing, the Shanghai IFC, the new Abu Dhabi International Airport, and the 26th Universiade Main Stadium. To...
Chase Center Entertainment District
Chase Center, the new Golden State Warriors’ arena, anchors and enlivens San Francisco’s emerging Sports and Entertainment District. Integrated along a transit corridor within a formerly industrial part of the city, this new 24/7 facility offers a venue for events of many scales as well as a central public open space that doubles as the neighborhood’s outdoor ...
Landmark II Tower Park
The west side of Los Angeles has always been a desirable destination for businesses, visitors, and residents: easily reached by vehicular and public transportation, and with access to the Pacific Ocean. Community clusters have formed within this area, establishing the need for respite within the hustle and bustle of the heavily trafficked Wilshire Boulevard co...
Hunter's Point Shipyard and Candlestick Point
Perched on the edge of San Francisco Bay, the Hunters Point Shipyard was an important naval manufacturing center for the WWI and WWII war efforts. The abandoned shipyard and Candlestick Point were combined into a new, mixed-use residential, retail and light industry development—the largest in San Francisco since WWII. Thomas Balsley Associates collaborated wit...



