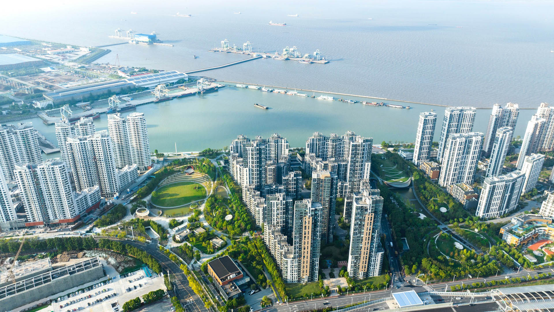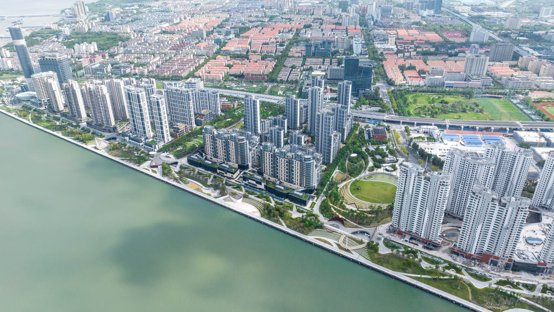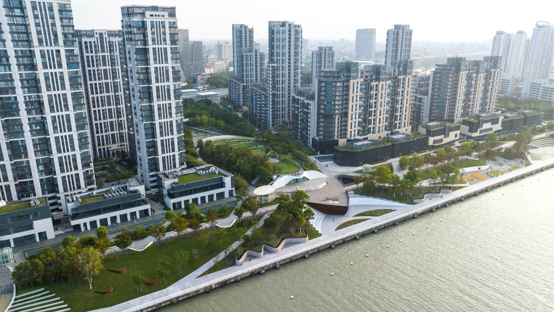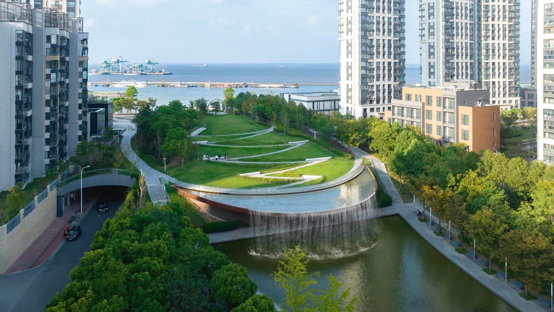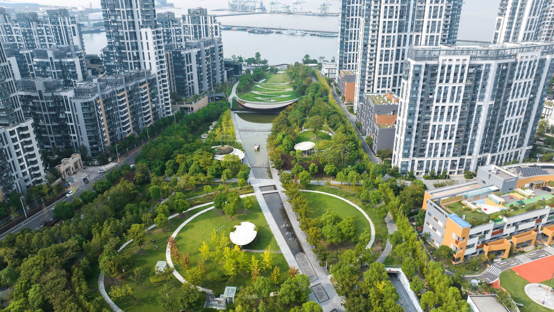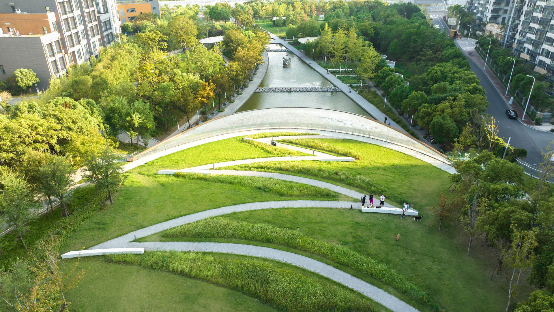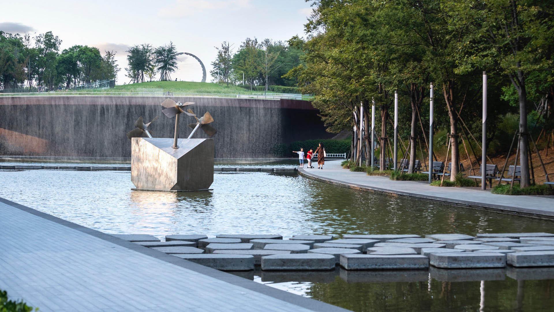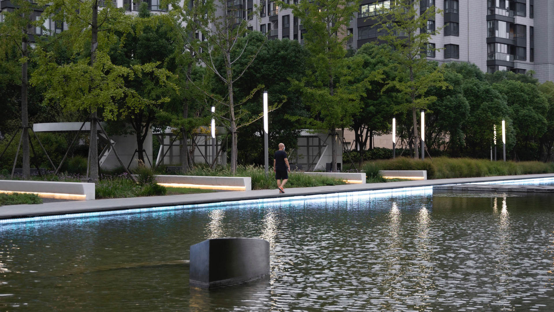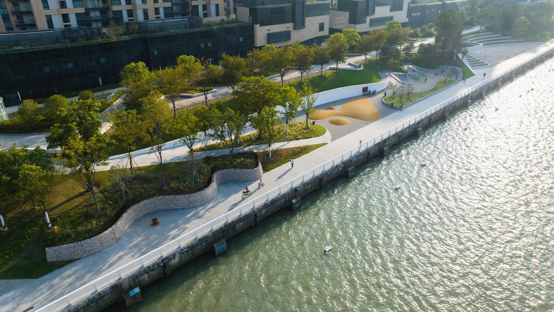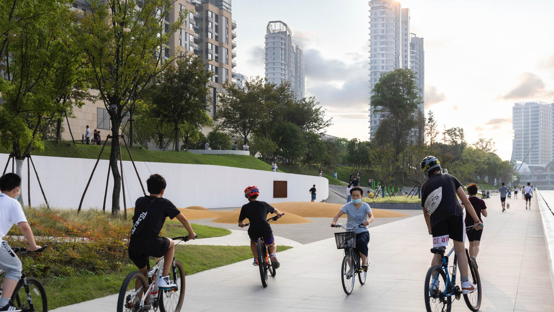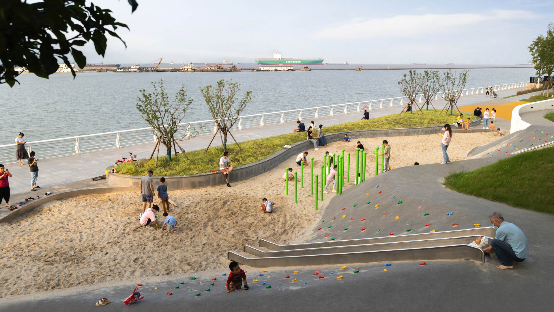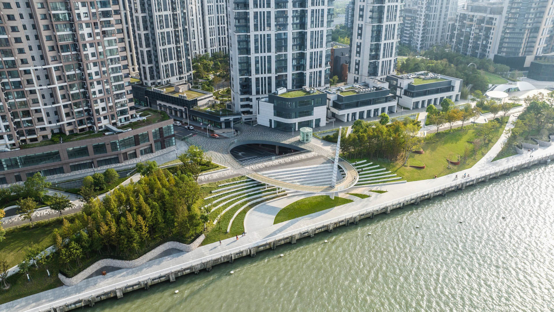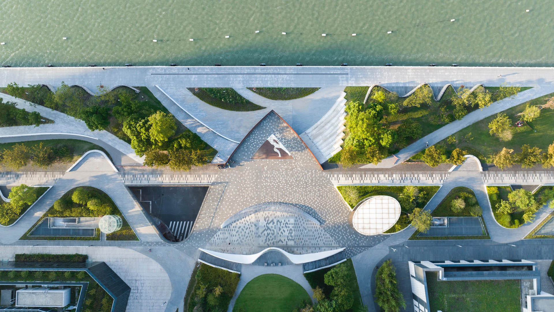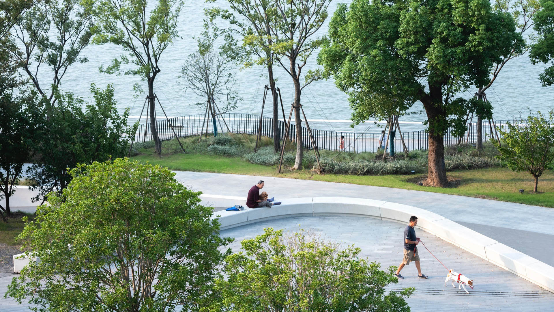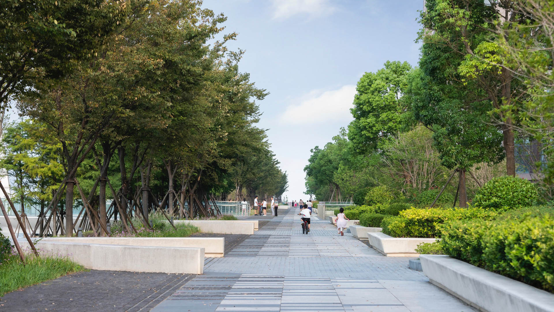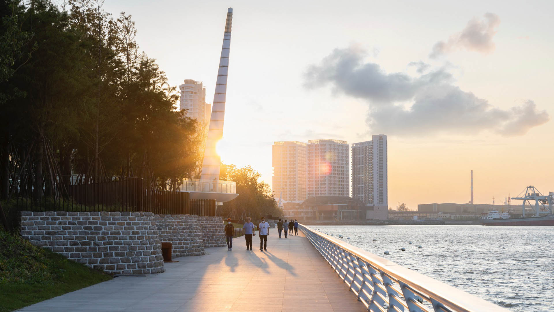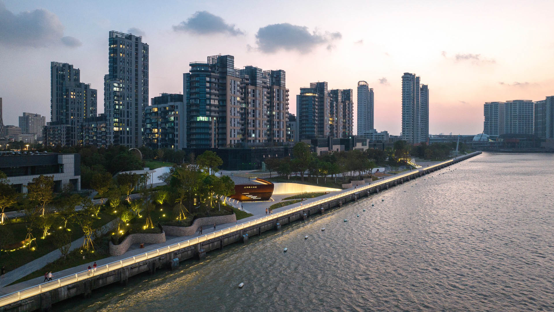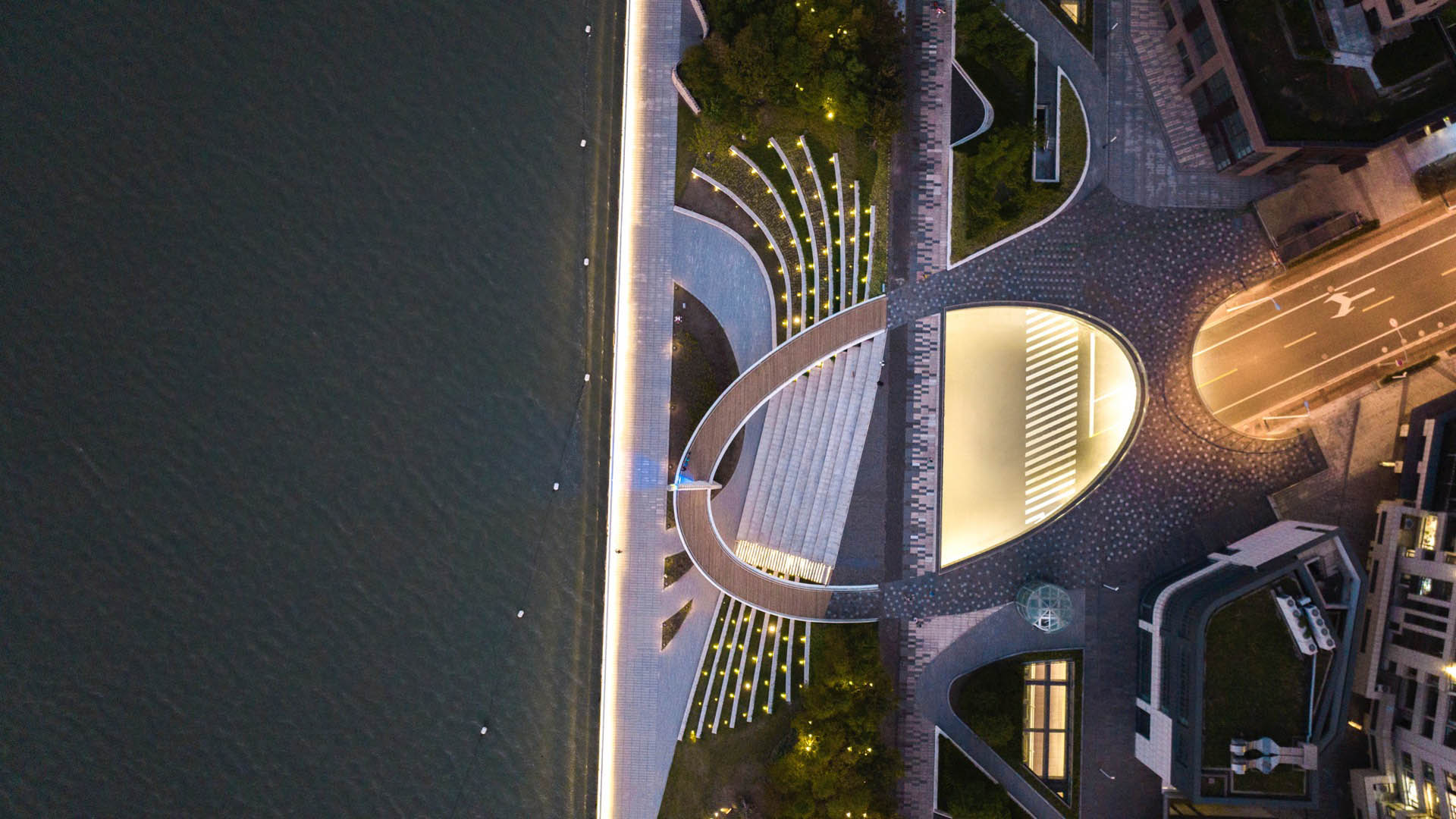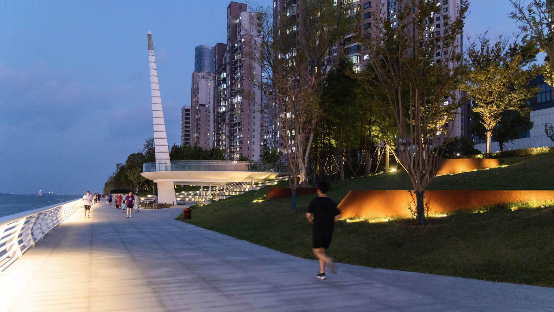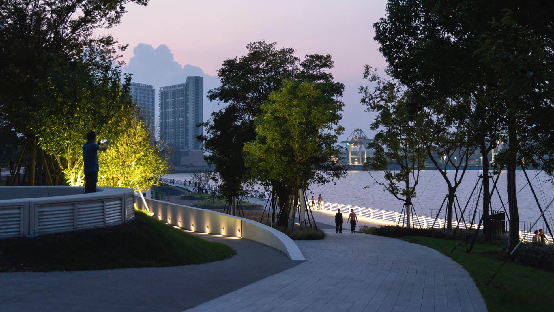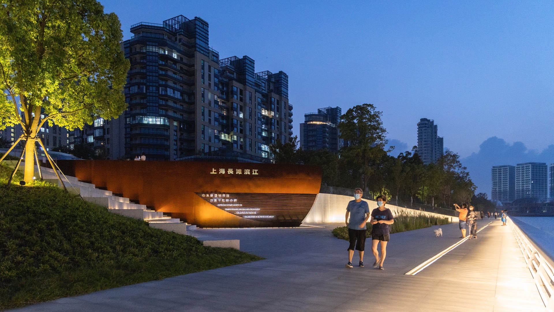This new riverfront development is located on the Yangtze River in the Baoshan District of Shanghai. This area boasts some of the highest shipping activity in the world. However, in recent years this single-function industrial zone has given way, allowing for waterfront parks to develop. Within this historically layered water front the Baoshan Park and Open Space Plan links three multi-use development districts to each other and their seafront.
Springing up among the cranes and shipping containers, with giant machines dominating the landscape the new Harbor City Parks will bring fresh life to this industrial district of Shanghai. This series of multi-faceted open space includes two large parks, one that speaks to civic and commercial adjacencies, and the other as common ground that connects two residential communities. At the terminus of both the parks running along the Yangtze’s edge is the elevated waterfront promenade and lower water side esplanade. These two corridors act as the project spine, linking all the mixed uses of the project together, while allowing sweeping views of the once disconnected riverfront. Visitors are invited to descend down to the esplanade level and reclaim the post-industrial river. As future urban development continues to push from Shanghai center, Harbor City Parks will serve as a precedent for the new post-industrial Baoshan.
Riverside Park South
Located on the West Side of Manhattan on the scenic Hudson River shoreline, Riverside Park South is a massive, multiphase project of sweeping ambition and historic scope. Combining new green space, new infrastructure, and the renovation of landmark industrial buildings, the plan – originally devised by Thomas Balsley Associates in 1991 – is an extension of Fre...
Lin'an High Tech Park
Lin’an Qingshan Lake Forest Technology Park offers a premier destination for high-tech and green-tech businesses. Designed in harmony with nature, this mixed-use community will foster productivity and connections to its physical and cultural setting, providing a vibrant mix of uses and a business culture appealing to a wide range of international enterprises. ...
Canvas Park
Canvas Park is an activity-packed recreation center at the heart of Regions North, the latest addition to the growing New Haven community in Ontario. Centering on sports, family play, and social activities, the park offers a 5,000-square-foot lap pool, flexible lawn spaces, sport courts, and reservable outdoor spaces that residents can use for private gatherin...
Homecrest Playground
Part of the larger Shore Parkway, an 816.1-acre collection of parks that stretches across Brooklyn and Queens, Homecrest Playground originally opened in 1942 with a baseball field, basketball courts, handball courts, and benches for community use. This park redesign focuses on providing different playground and recreation amenities for surrounding residents.


