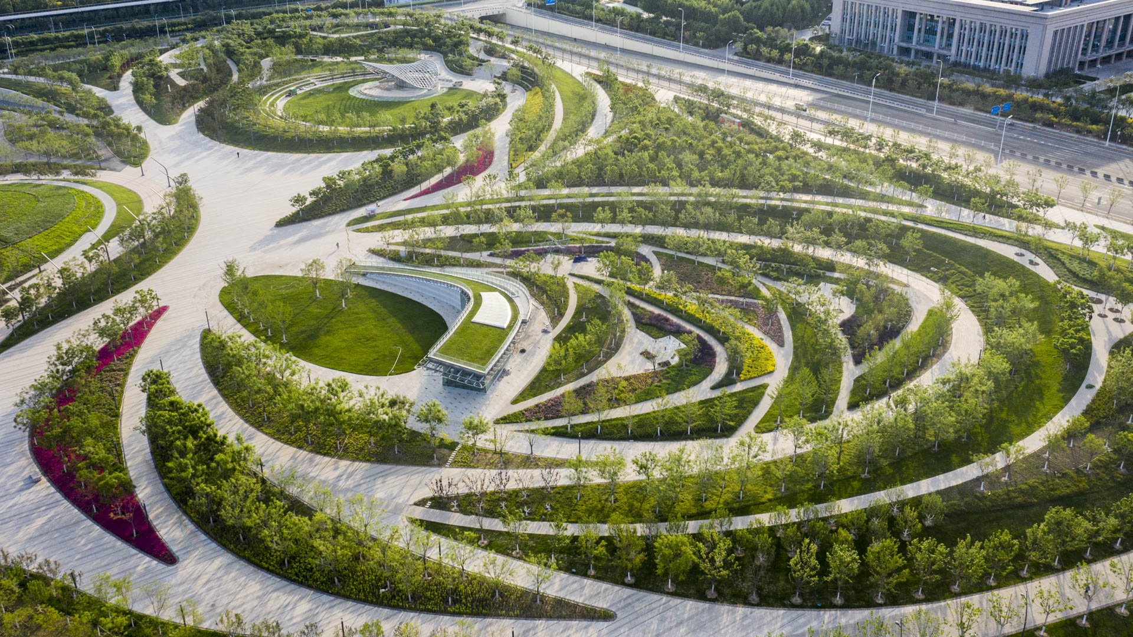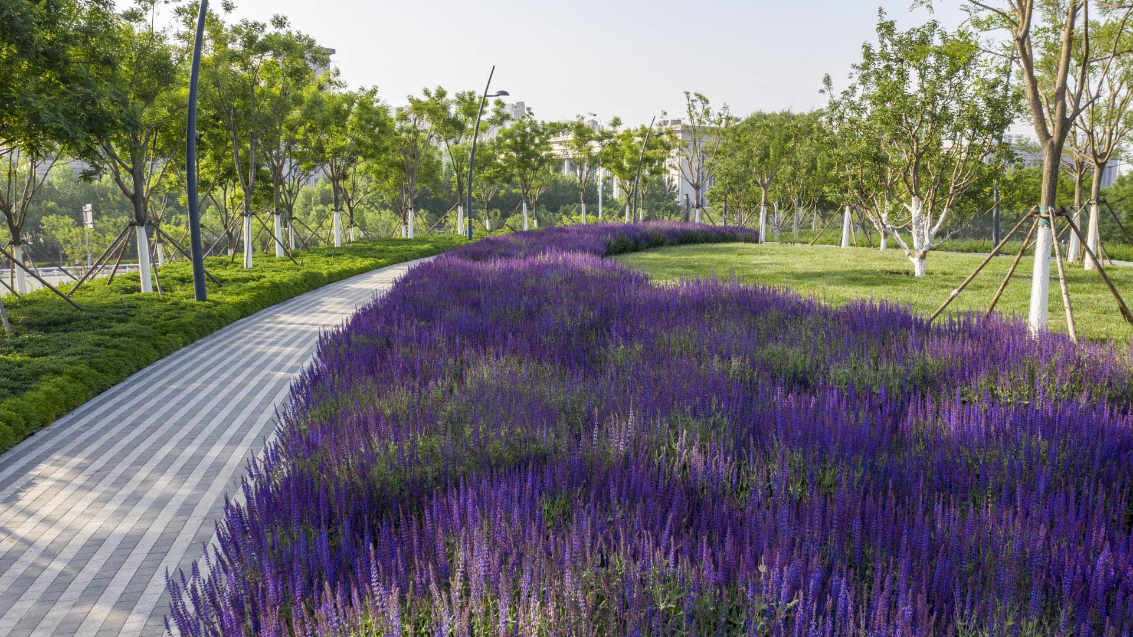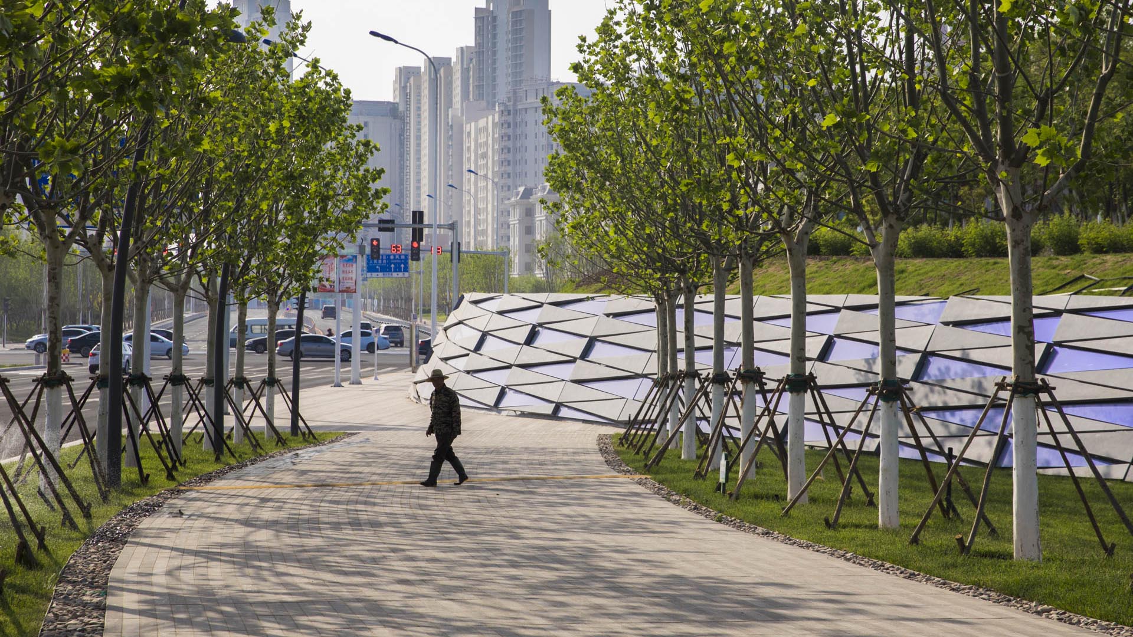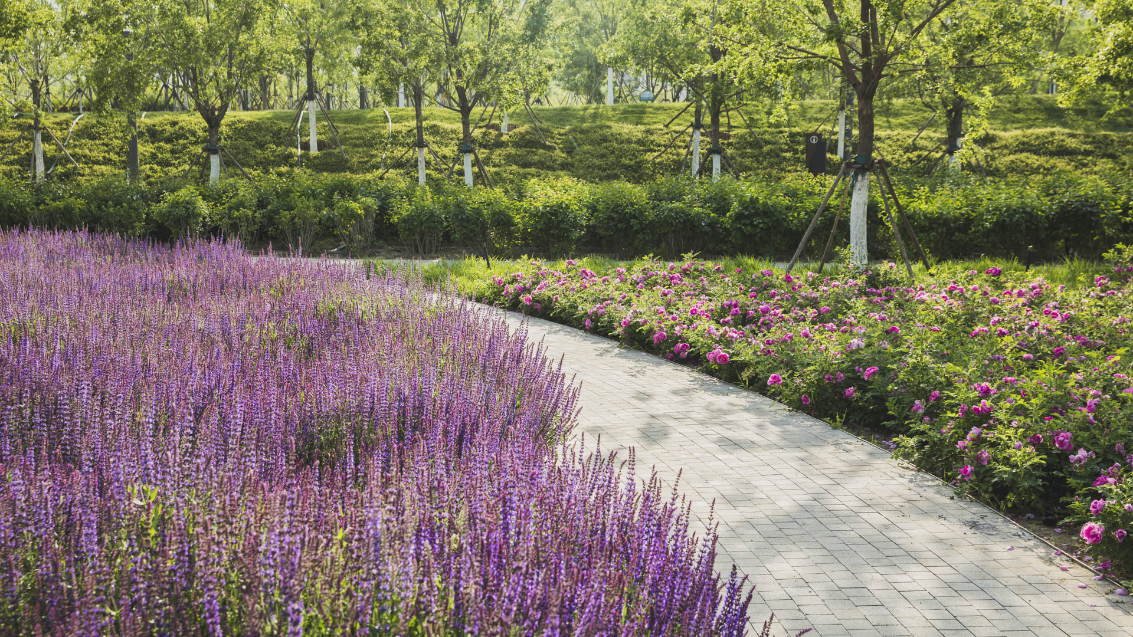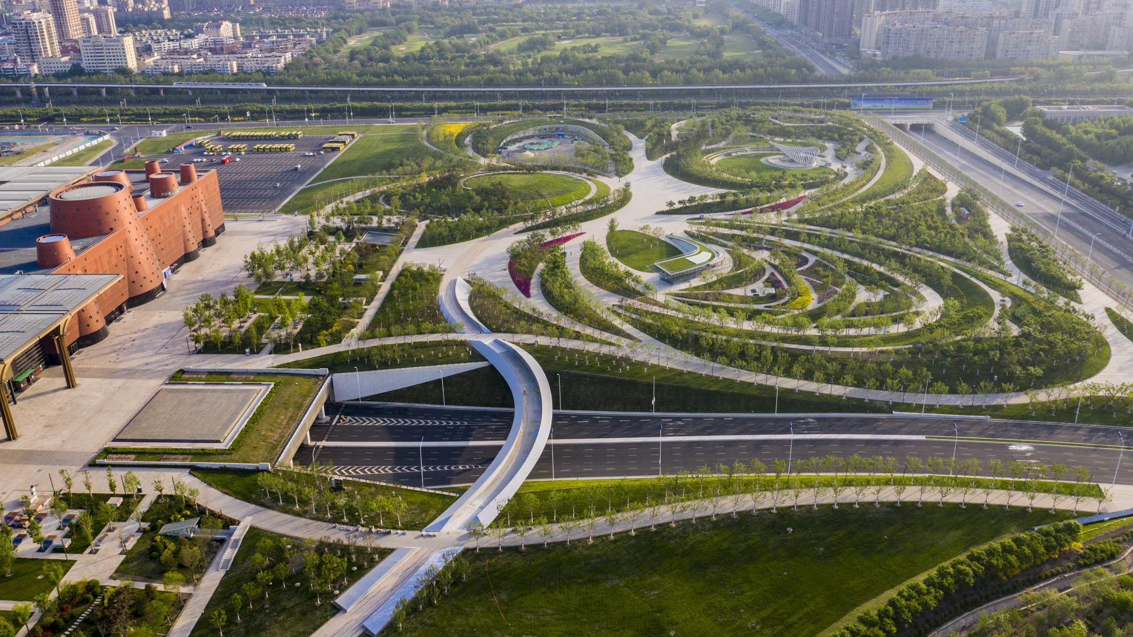In the strategy for the upcoming integration of Beijing, Tianjin and Hebei Province, the city of Tianjin has been identified as an advanced national manufacture and research base, as well as a core area of international shipping, a financial innovation demonstration zone, and a pilot region for the overall reformation of the area. The location of the SWA-designed Central Park provides a setting that stands poised to reflect the foundation of Tianjin’s industrial past, its traditional and emerging culture, and its trajectory forward as a global city. It lies at the crossroads of the CBD, Culture Center, Yujiapu Train Station and Tianjin Commercial Center and represents a collage of historic and new urban expression. Ziyun Park, built earlier, stands at the core of the park. It was created upon the spoils of the alkaline factory and began the trend toward re-imagining the industrial city as a model of economic, social and environmental sustainability. With the addition of Station Park and Culture Park, a new Central Park will emerge. Central Park will adopt and build upon the basic components of Ziyun Park – forest, trails, recreation, leisure and water conservation based infrastructure. Each of the new park segments will however add a new dimension and a fresh set of experiences to Central Park. In combination, the three park ‘pockets’ will provide a rich gathering place for the community and become a symbol of Tianjin and a positive first impression for those visiting the city from afar.
Milton Street Park
Milton Street Park is a 1.2-acre linear urban park alongside the Ballona Creek Bike Trail in Los Angeles, California. The plan incorporates numerous green-design elements, including the use of recycled materials, native planting, flow-through planters and treatment alongside the 1,000-foot-long, 45-foot-wide stretch of land. A variety of special elements such...
Peanut Plaza
Reclaiming private land for public use, one of Washington D.C.’s most dangerous intersections has been targeted for vast improvements. The project kicked off with the demolition of a Wendy’s restaurant on site and implemented new road alignments to ease traffic congestion. SWA worked with NoMa community groups and the Department of Transportation on the new vi...
Paveletskaya Plaza
Situated along Moscow’s Ring Road and adjacent to the legendary Paveletsky Station transportation hub, the park at Paveletskaya Plaza will both cover and reveal the new bustling underground retail facility below while also serving as a landmark destination for residents and visitors alike.
The extraordinary retail and architectural vision for Paveletska...
Eucalyptus Society Garden
SWA’s design for this park, with its collegiate social atmosphere, offers a memorable place of natural respite that functions as green infrastructure.
Eucalyptus Society Garden project is located at the intersection of three science and innovation corridor axes in Guangzhou International Innovation City, including the core axis of the University City. B...





