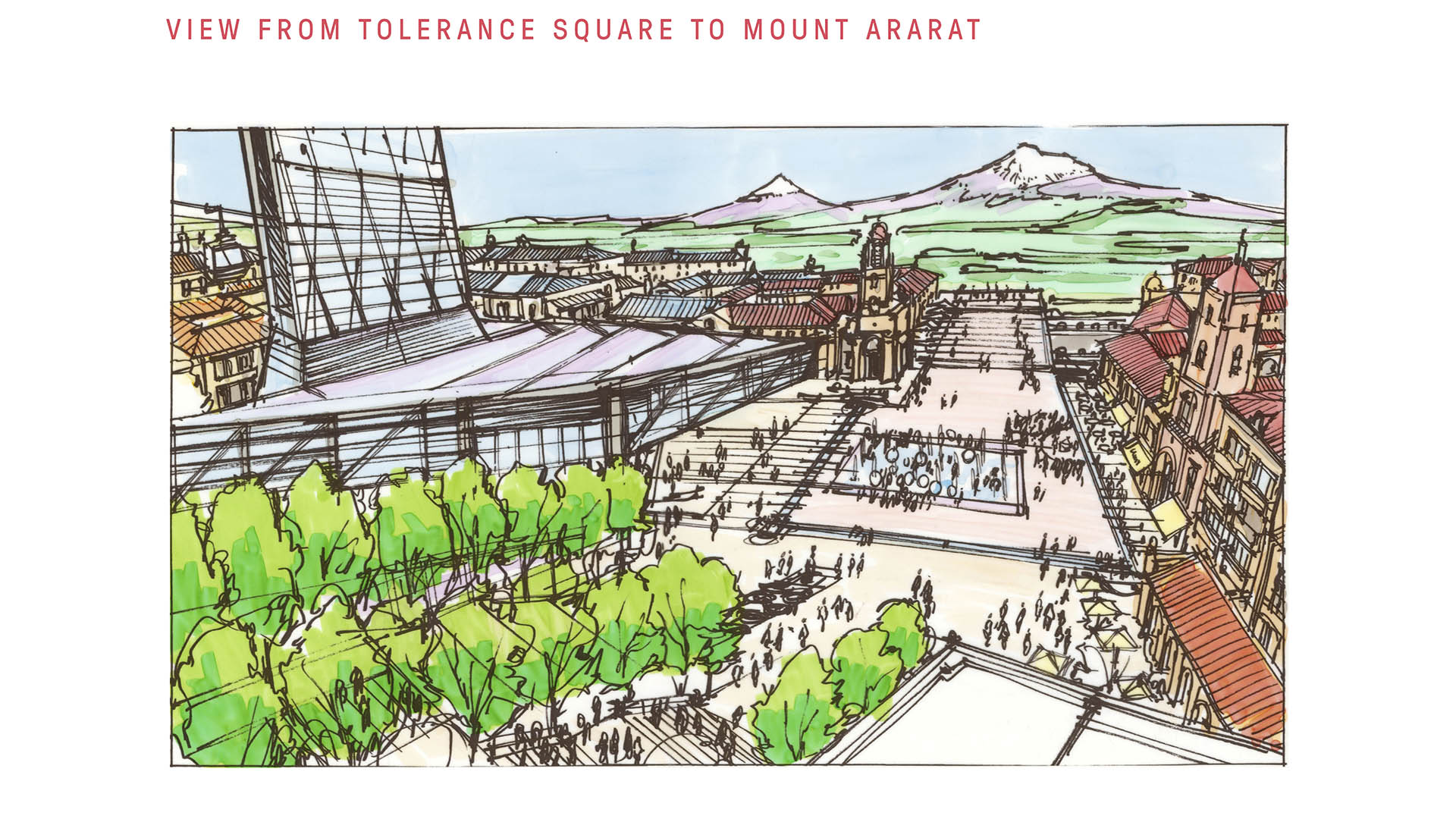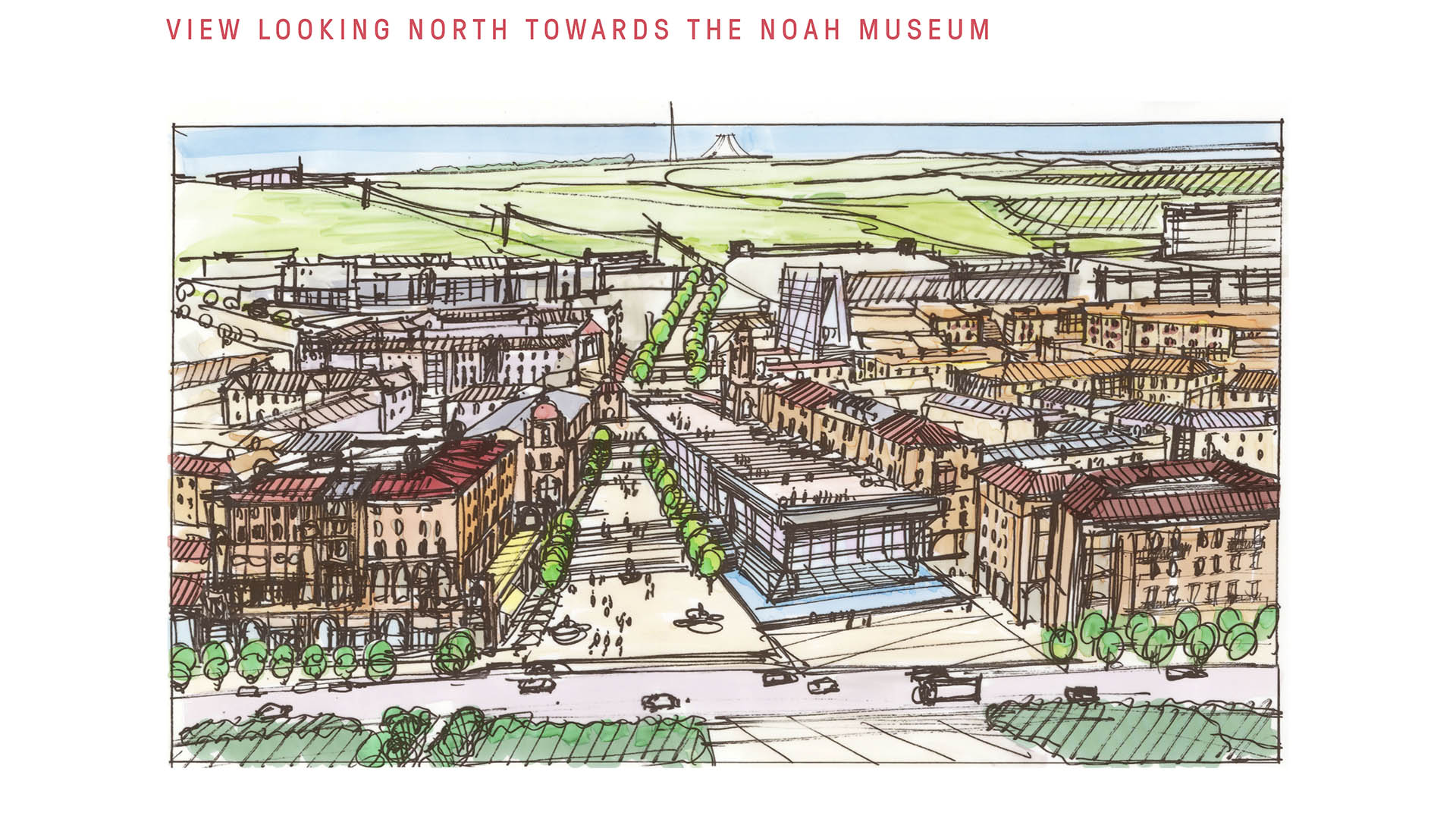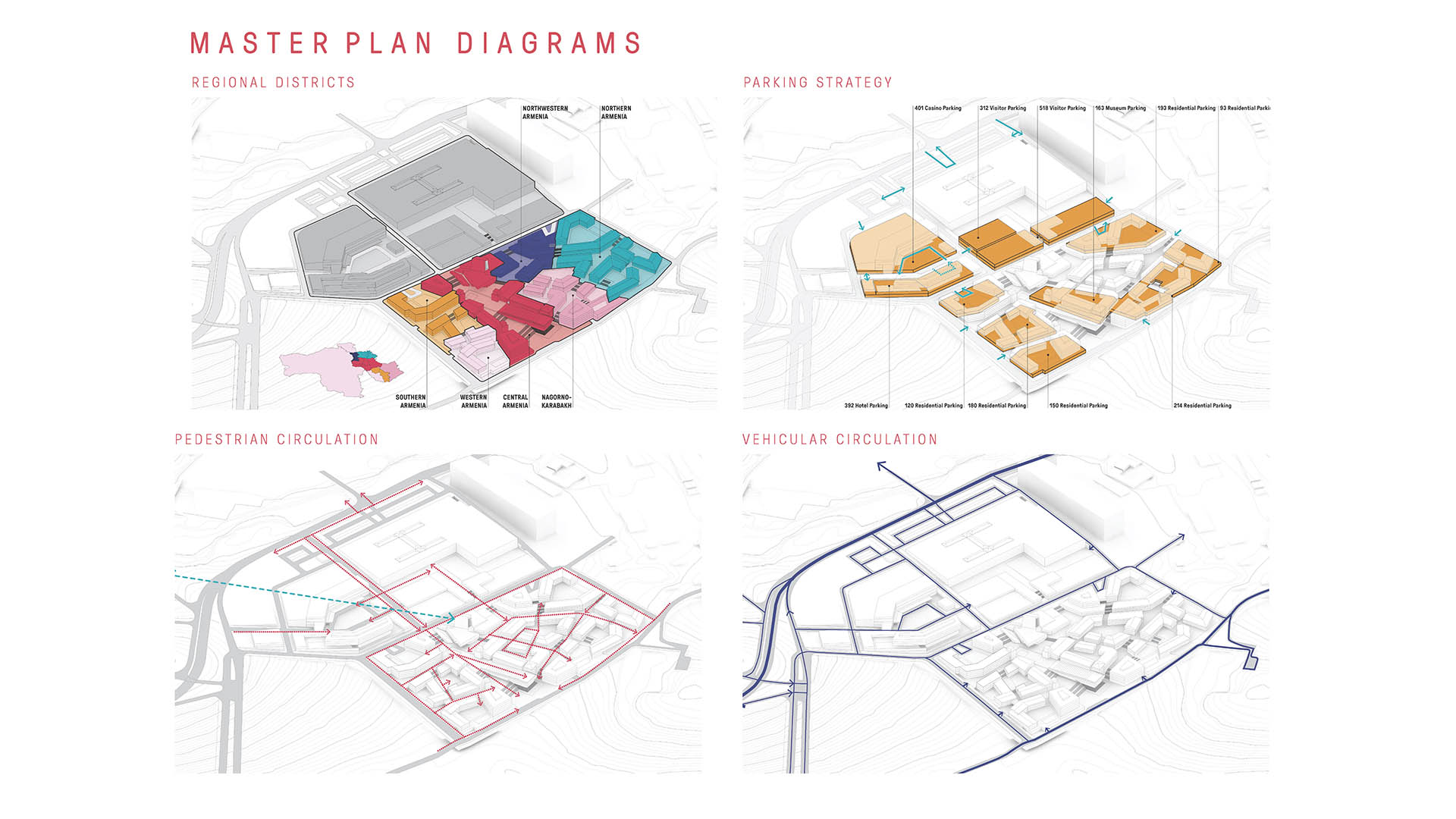Armenia has set an initiative to increase global tourism and develop a site within its capital city with majestic views of Mount Ararat, where Noah’s Ark is purported to have landed. SWA developed a strategic plan based on several principles derived from the existing context of the site: first, to capitalize its proximity to important landmarks that allow for visual and physical links; second, to position land use strategically; third, to reference “Noah” with a museum plaza; fourth, to leverage graded topography for walkability and strategically hidden parking; fifth, to create an internal pedestrian loop; and lastly, to reference historical orchards throughout the site. The resulting vision creates a dynamic mixed-use public realm engaged in dining, entertainment, arts, and history within districts that represent the various cultural regions of Armenia.
NOAH is an integrated district that is viewed as a reverent destination and draws on the rich traditions of Armenian culture to preserve, celebrate, and promote the spirit of the Armenian people.
Houston Resilience Hub Network Master Plan
The Houston Resilience Hub Network Master Plan aims to mitigate the disproportionate impact of disasters on vulnerable communities by establishing a network of strategically located facilities. These hubs offer vital resources and support during routine operations, emergencies, and recovery phases.
The network comprises four interconnected components: H...
Ontario Grand Park
Dating back to the late 1800s, Ontario, California, has been an ideal destination for agriculture, boasting orange, peach, lemon, and walnut groves. With an economy now based in manufacturing, access to an international airport, and proximity to Los Angeles, Ontario’s population is predicted to double by 2035. In response to the growing community, Ontario Gran...
China Beach
China Beach acts as an amphitheater to take in the drama of the San Francisco Golden Gate: the ebb and flow of the wildlife, currents, tides, winds, fog, sun, surf, and marine traffic. Ultimately, this larger landscape and the landscape features of a refreshed beach terrace will be the defining experience for the visitor to China Beach. We are striving to prod...
Envision Willowick
The Cities of Garden Grove and Santa Ana are developing a “vision” for redevelopment of the Willowick Golf Course site. This process explored conceptual land use options that are formed by community and stakeholder collaboration and input. The Visioning is intended to be used to guide the preparation of development plans for Willowick. The visioning...







