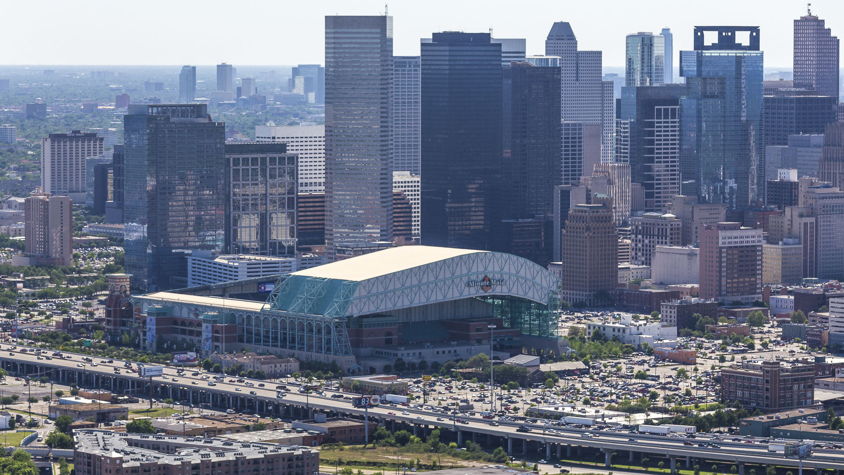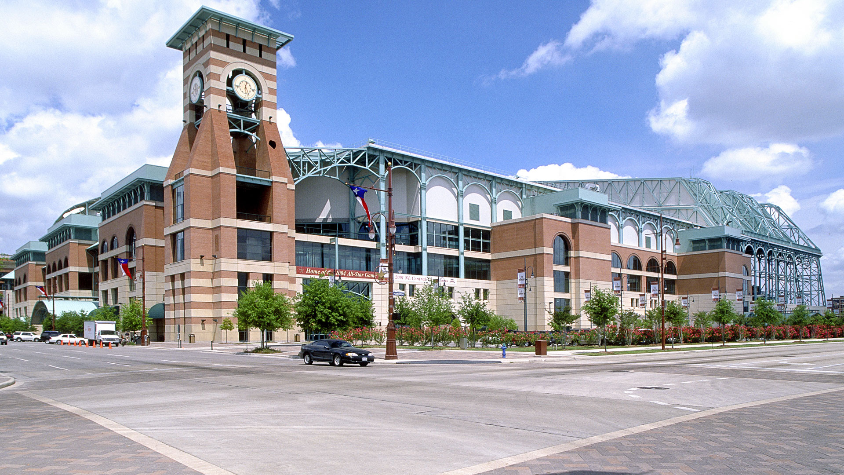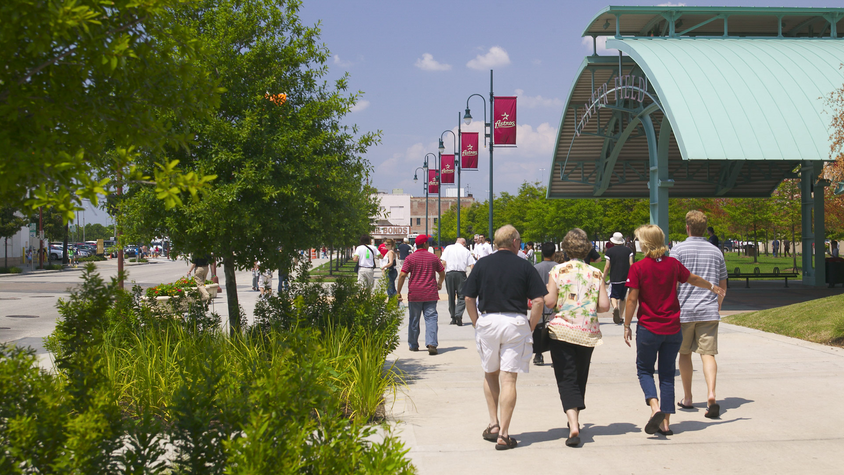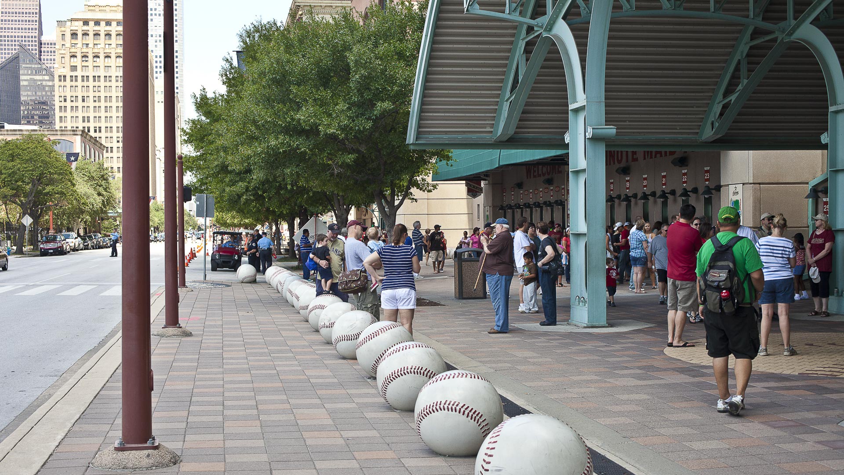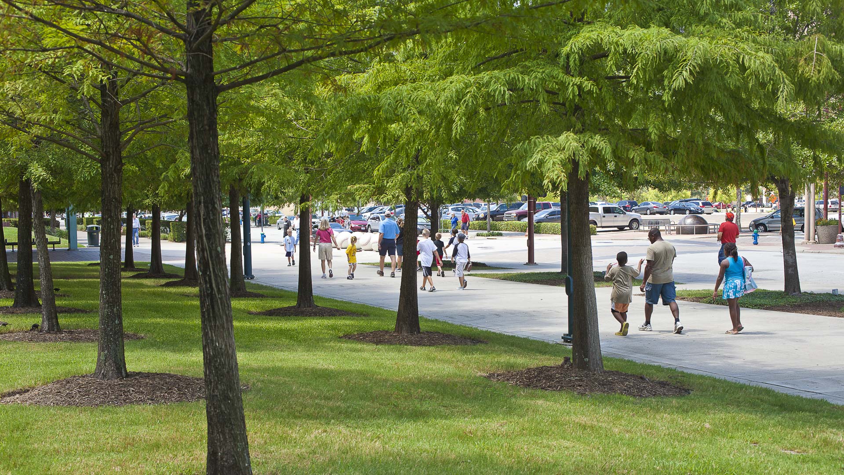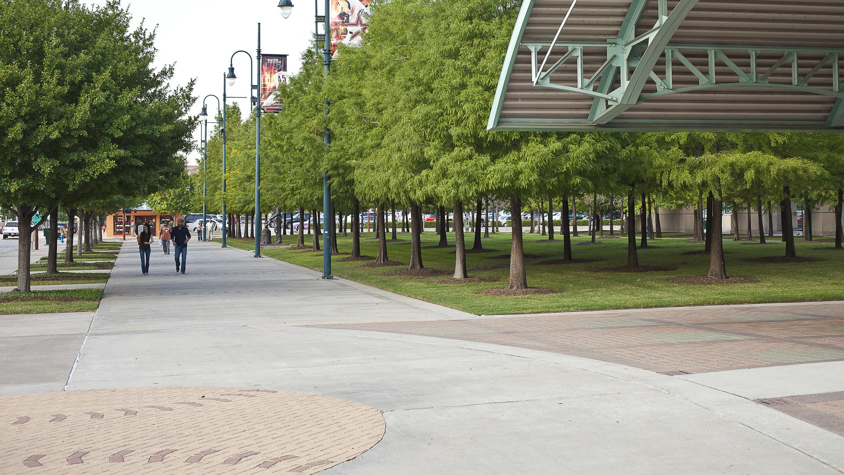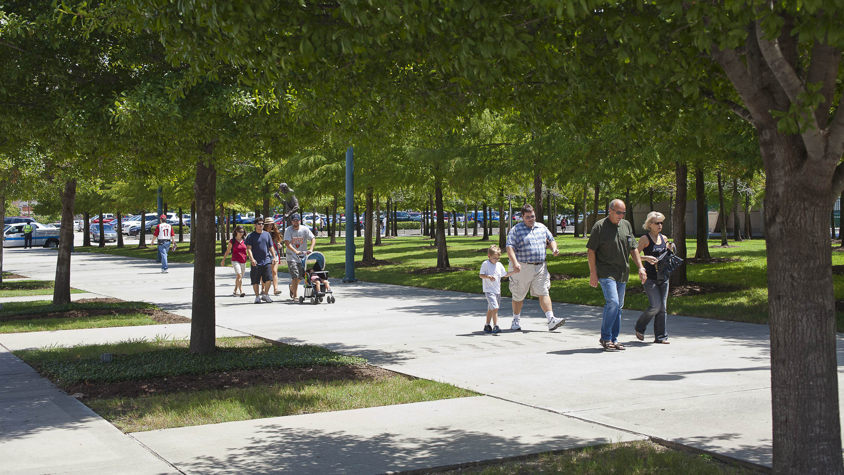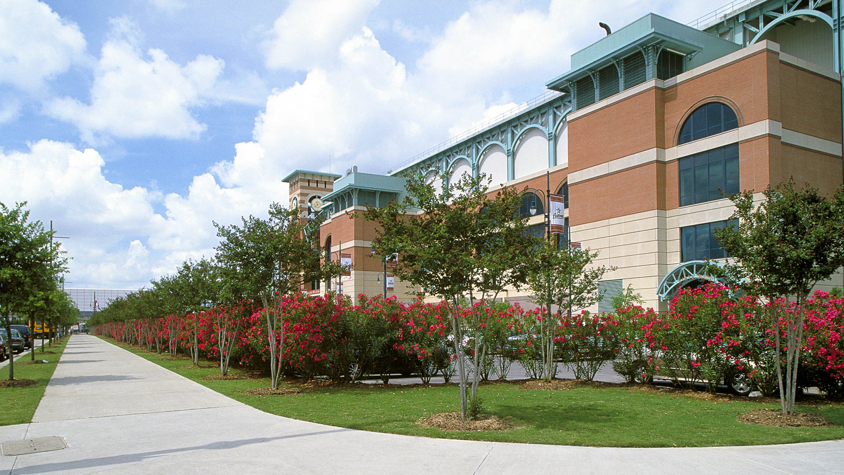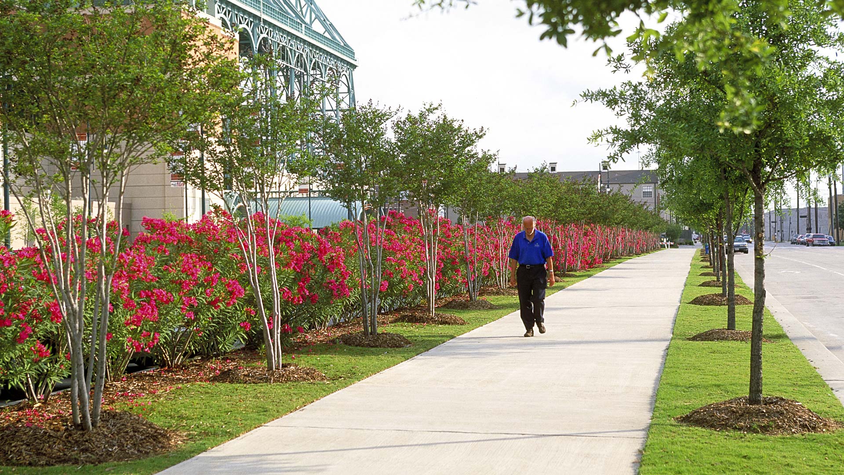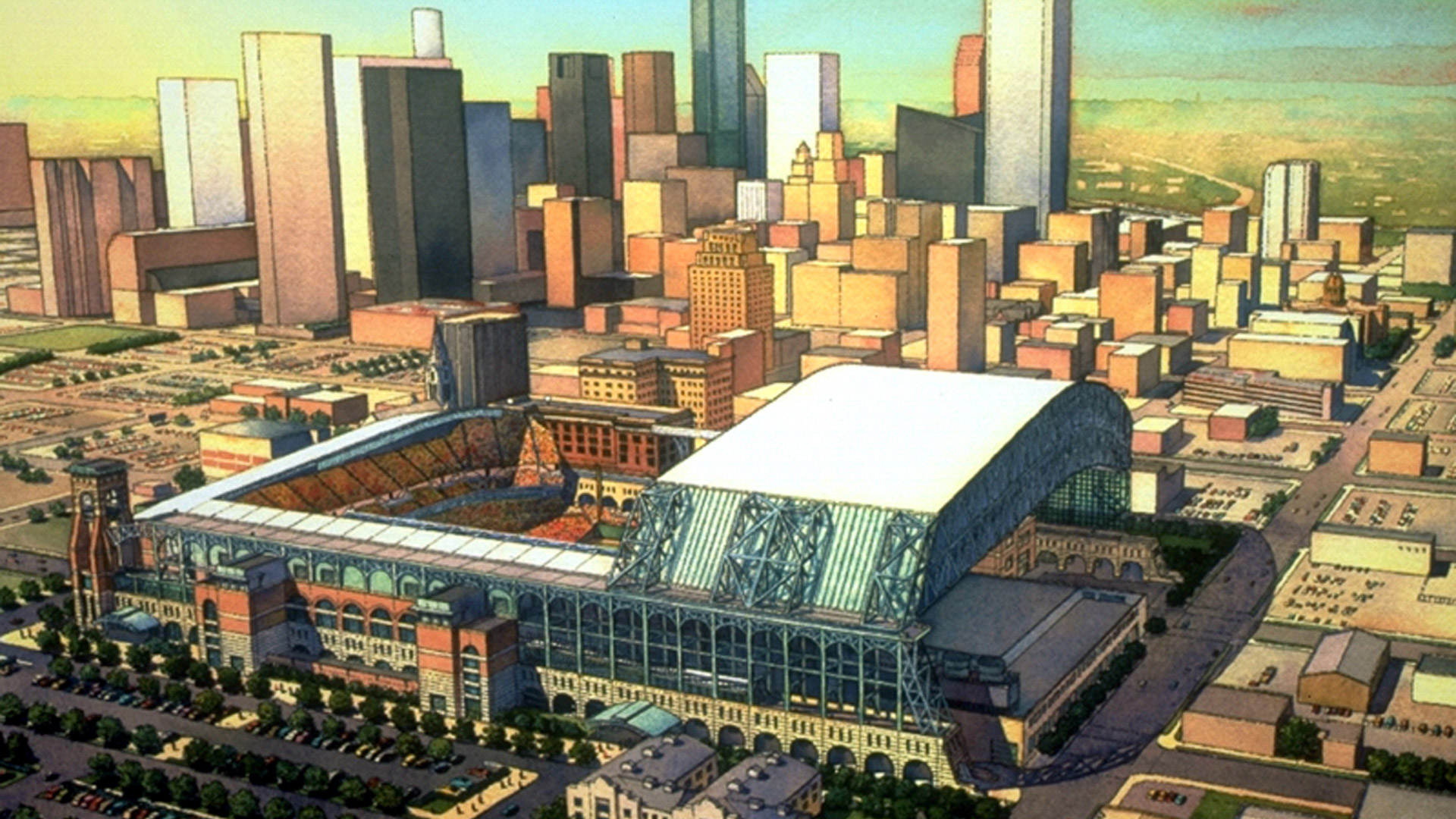The much-anticipated ballpark for the Houston Astros, which opened in 2000, includes approximately 42,000 seats, a retractable roof, an attached micro-brewery, and tour bus drop off. SWA, along with Rey de la Reza Architects, designed the entire ballpark site from the building to the curb, including the remodeling of historic Union Station, now part of the stadium.
Landscape features include “The Wedge,” a sloped turf panel used to imitate the scale of Union Station at the other side of the site (also a future development site) and a great lawn, positioned between Union Station and The Wedge, which may be used as a turf farm for the field. Entry pavilions at the terminus corridors of two downtown streets, were constructed to resemble train sheds of the past, and provide shade and scale to define the courtyard spaces. Special paving, historical site lighting, street trees and seating will help create a strong pedestrian atmosphere at the street level.
Regus Crest Grand
The Regus Crest Grand course is a private membership course designed for tournament play with a single story clubhouse. The clubhouse is sited to maximize views of the course and its surrounding hills. The heavily forested site is preserved and is enhanced and supplemented with new landscape. Water features are used to accentuate the hills beyond the course wh...
Texas A&M Kyle Field Renovation
Completed in 2015, Kyle Field represents the most extensive redevelopment of a collegiate athletic facility ever. Inspired by the theme “The Home of the 12th Man,” this project embodies the belief that at Texas A&M, fans don’t just watch the game, they affect the game. SWA worked closely with Populous to create the best college football experie...
Las Vegas Ballpark
Las Vegas Ballpark, a 10,000-seat venue in Downtown Summerlin, is home to the Triple-A Las Vegas Aviators. The ballpark, designed by HOK, pays homage to Howard Hughes’s aviation legacy. The landscape design welcomes fans with grand allées of palms framing the streets. Flexible gathering spaces make the site a year-round destination with plaza materials that ec...
Dickies Arena
Dickies Arena is a multi-purpose facility located on the Will Rogers Memorial Center campus and a certified LEED Silver project. The 17.5-acre site provides more than enough space for the arena to host a multitude of entertainment events without reaching issues of overcapacity. Visitors can attend concerts, sporting events, family shows, conventions, and even ...


