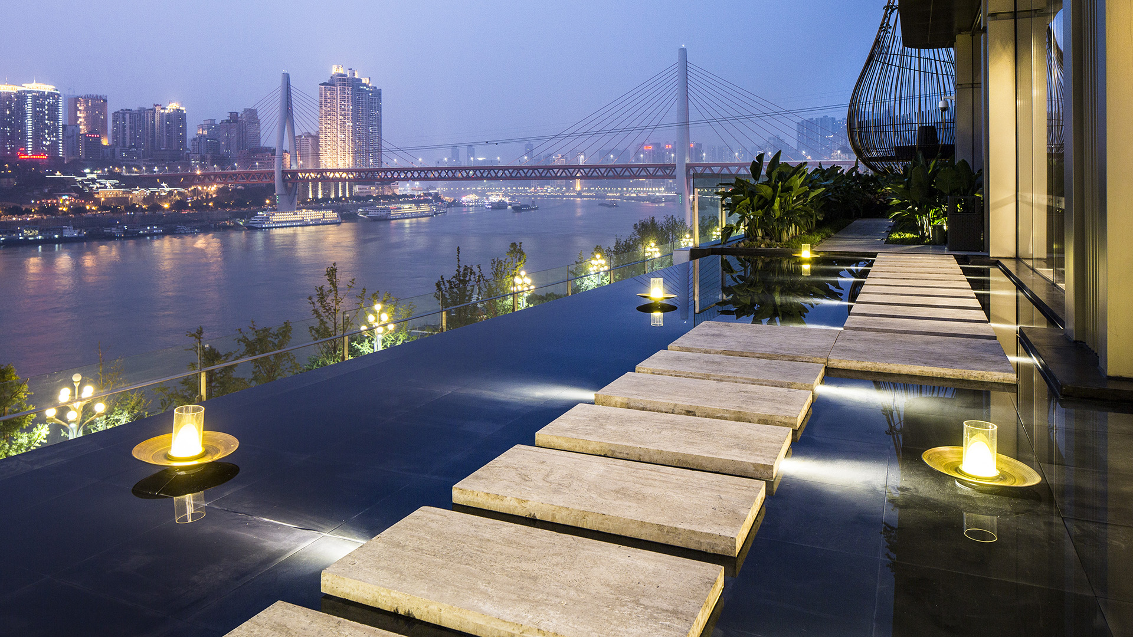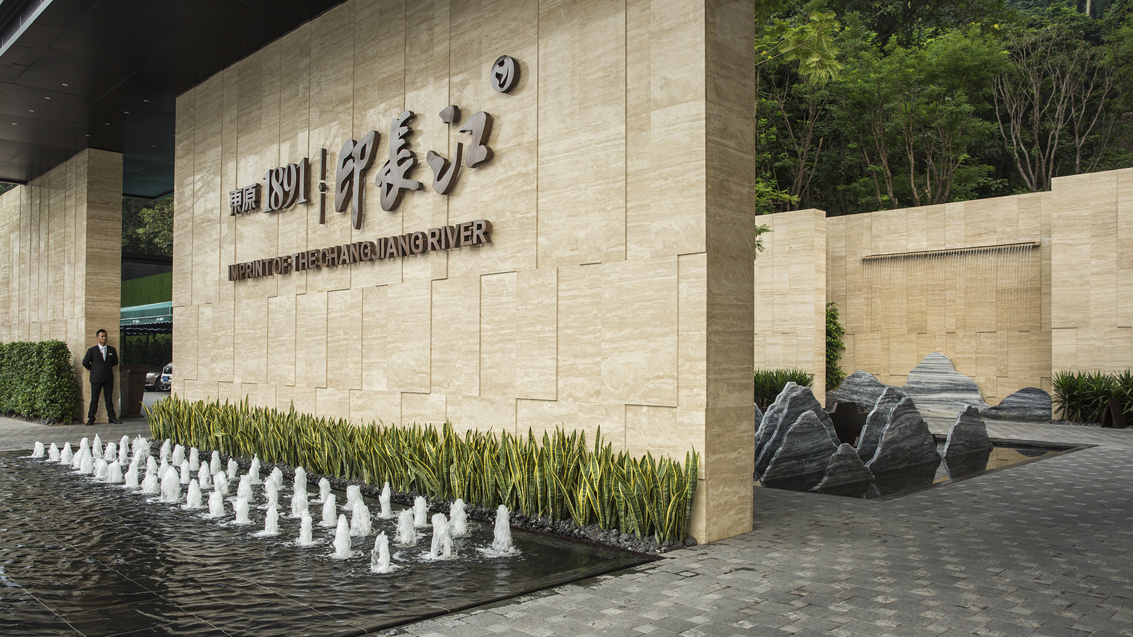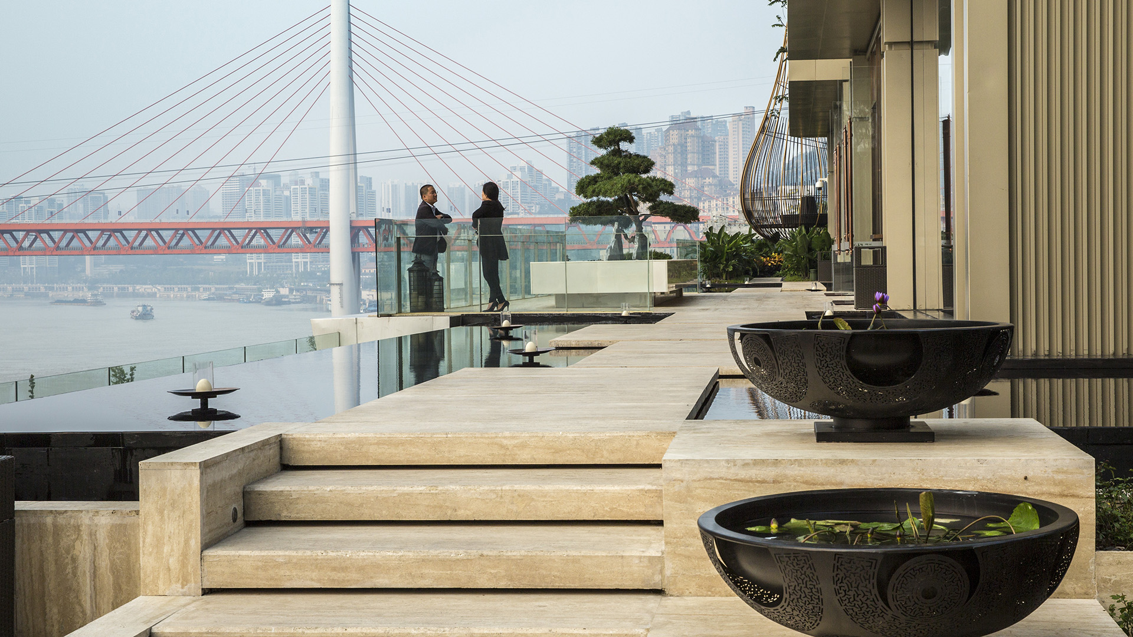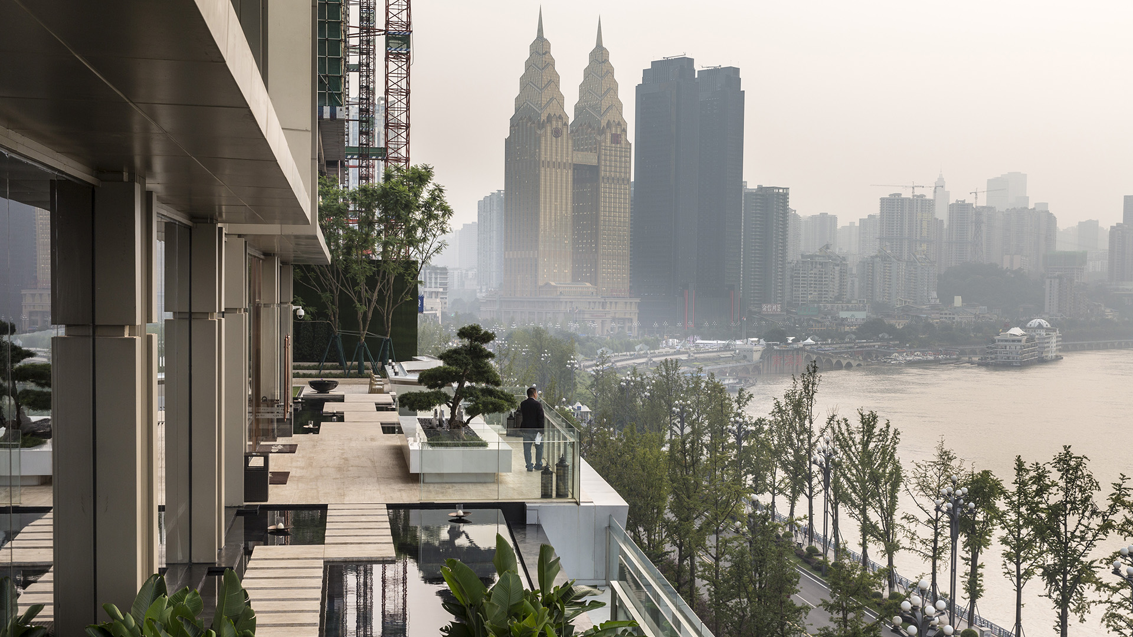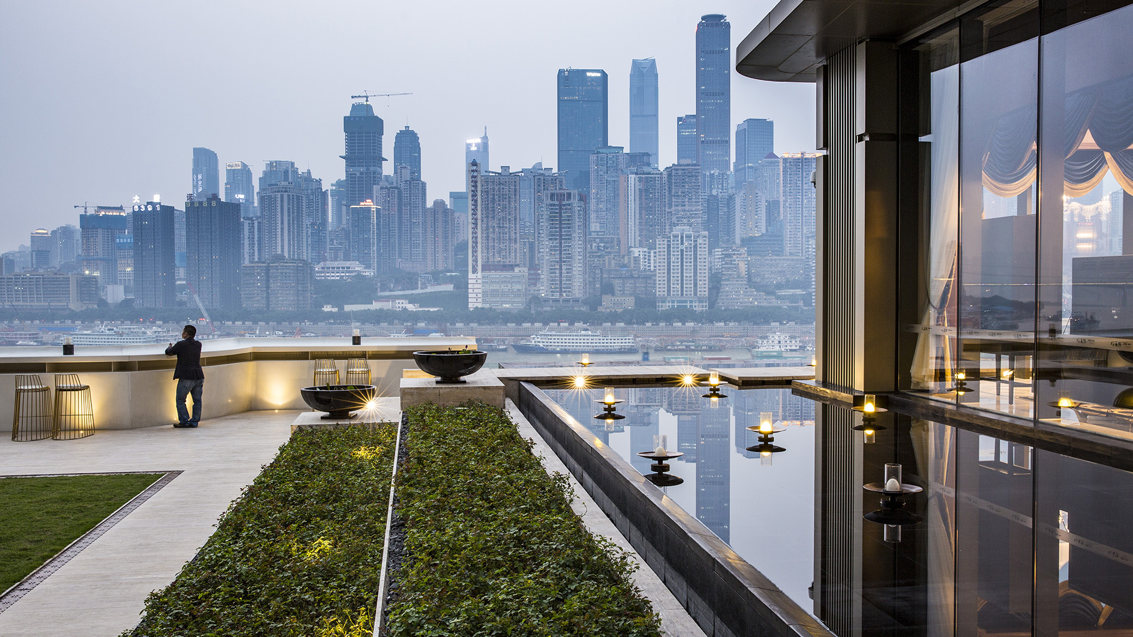This unique linear site is sandwiched between the Yangtze River and Nan Mountain. The design concept of the model area that unites a one-kilometer retail/commercial corridor with four high-rise residences is to create the experience of Shangri-La in an urban center. The spatial layout is characterized by a series of courtyards offering different experiences inspired by the surrounding nature. The spaces are connected by various water features, from a bubble pool to a waterfall wall to cascading steps and a Zen infinity pool. Site elements such as pavilion, trellis, ceiling, and screen are inspired by the peach blossoms in the story of Shangri- La. Different phases and forms of the blossom are displayed and echoed in the series of spaces. The landscape aims to not only incorporate the Yangtze River and natural scenery of Nan Mountain, but also to help people to find inner peace in this urban refuge.
Envision Willowick
The Cities of Garden Grove and Santa Ana are developing a “vision” for redevelopment of the Willowick Golf Course site. This process explored conceptual land use options that are formed by community and stakeholder collaboration and input. The Visioning is intended to be used to guide the preparation of development plans for Willowick. The visioning...
Sonoma Residence
Set amidst a coastal oak grove in Sonoma, this modern residence provides a peaceful retreat for a family and their growing children. Selected for its trees and pond, the site offers a rural escape where the owners can connect with nature. SWA’s design integrates oak grassland, chaparral, and riparian planting over a clean, minimal hardscape. Native meadow gras...
Revisiting SunCity Kashiwa
Elderly residents at SunCity Kashiwa are no longer at a loss for dinner conversation: an underutilized terrace outside their extensive ground-level common spaces now features a dramatic pond and mountain-inspired rock formation with multiple cascading waterfalls. Everyone wants a window seat. The striking water feature crowns a new four-season view garden desi...
Park WellState Nishiazabu Tower
With over a third of its population above the age of 65, Japan has the oldest population of any country in the world. To meet the growing needs of seniors, innovative companies across the country have created elder-focused developments and programs that center core values of dignified, social, and active aging—including Park Wellstate, the senior division of h...


