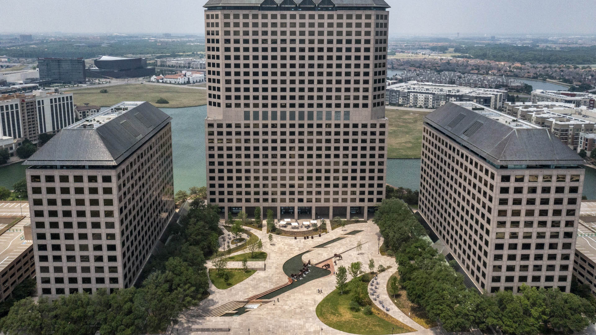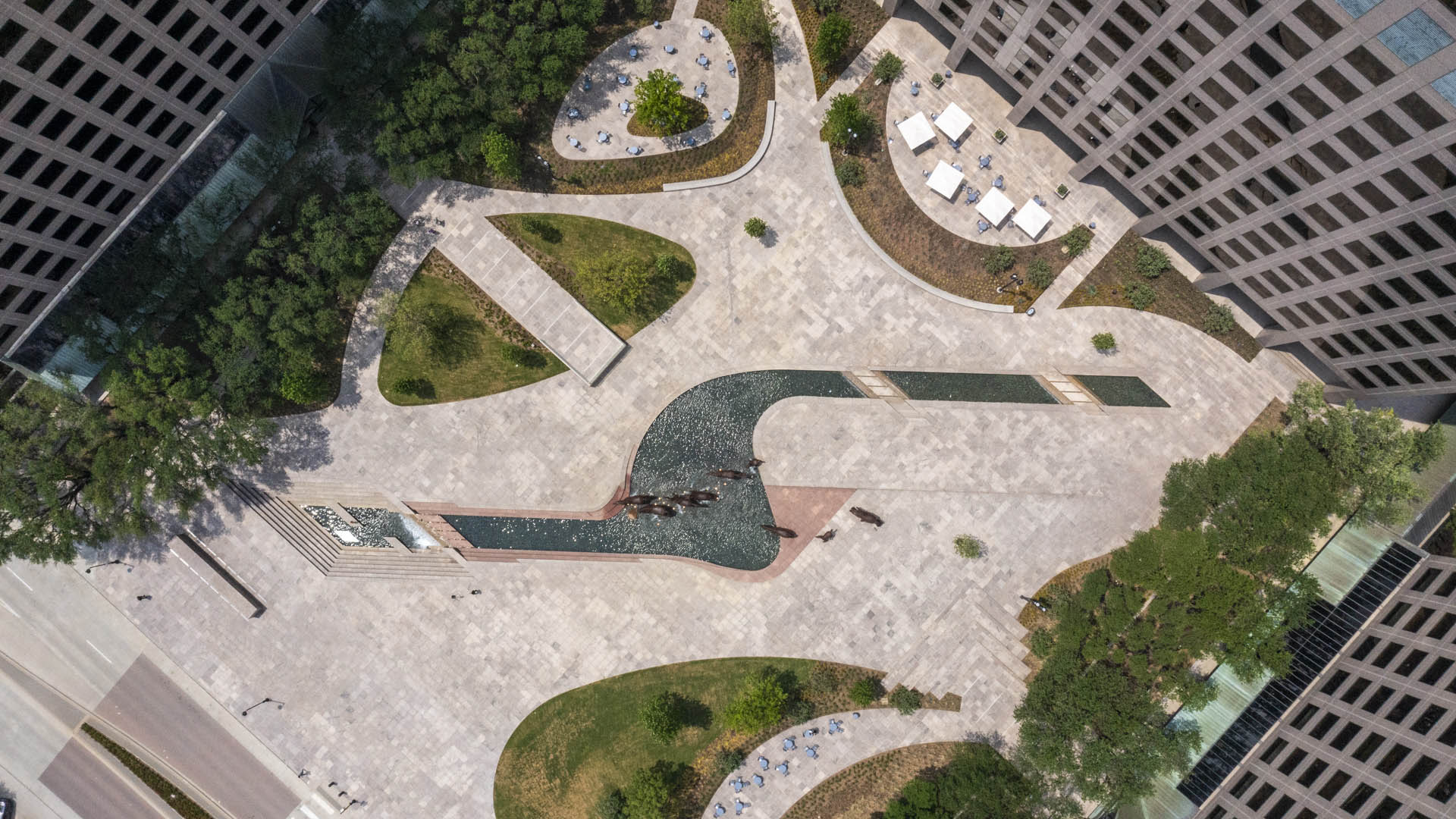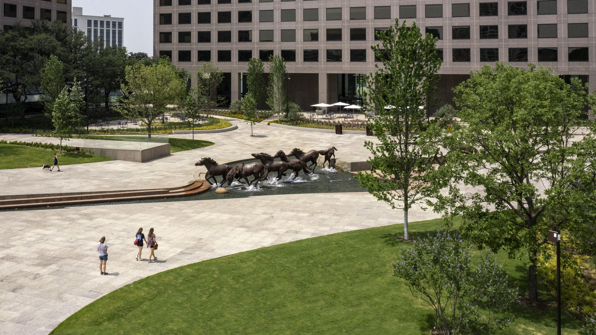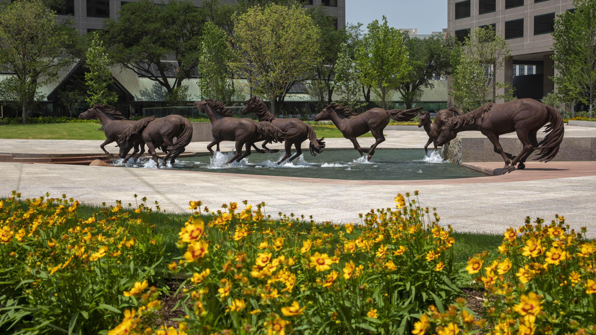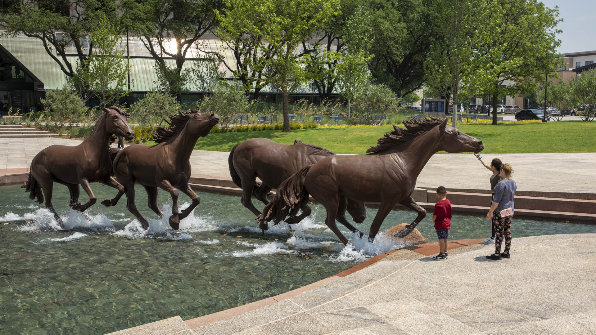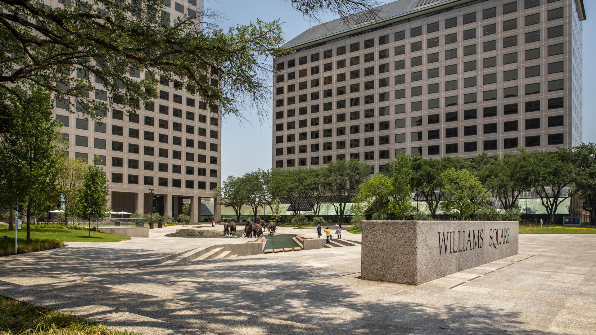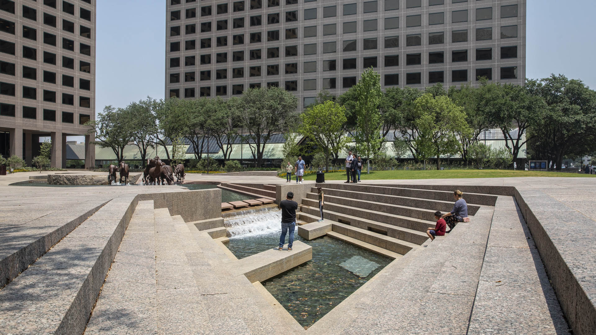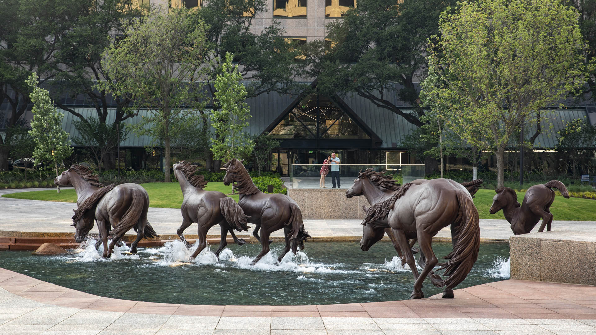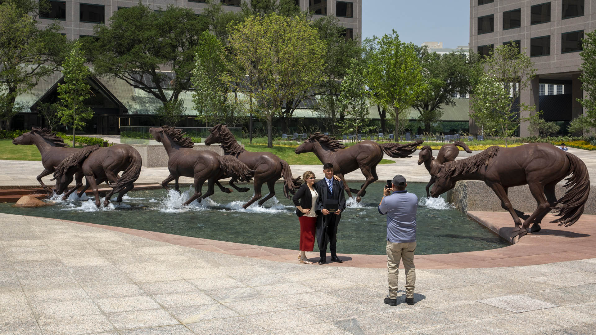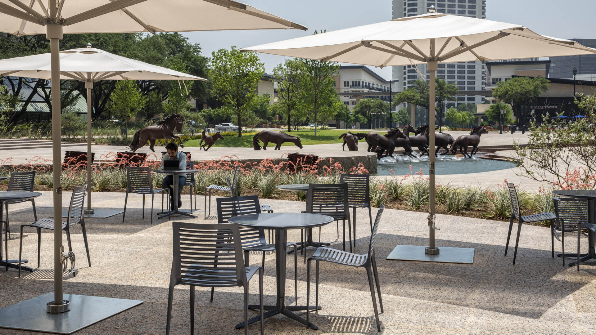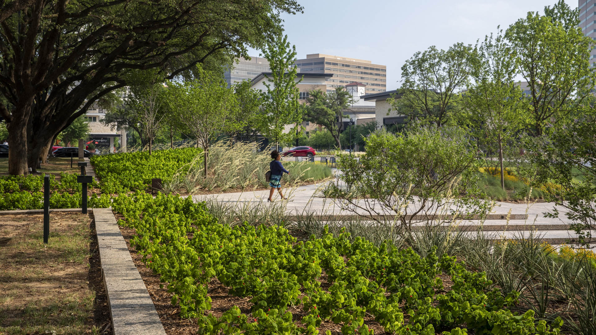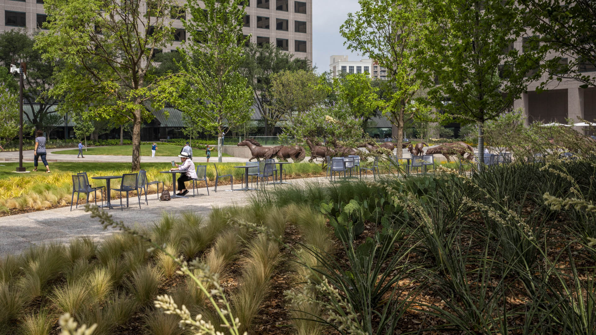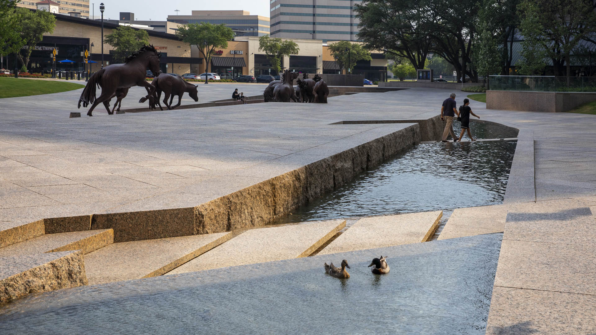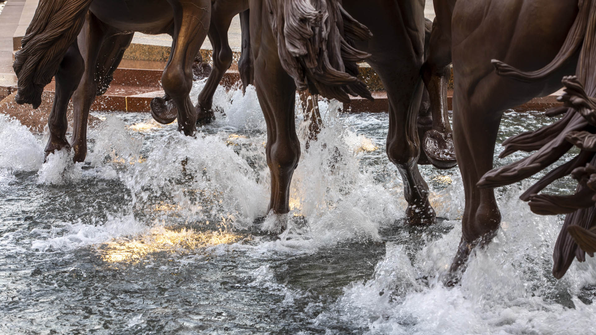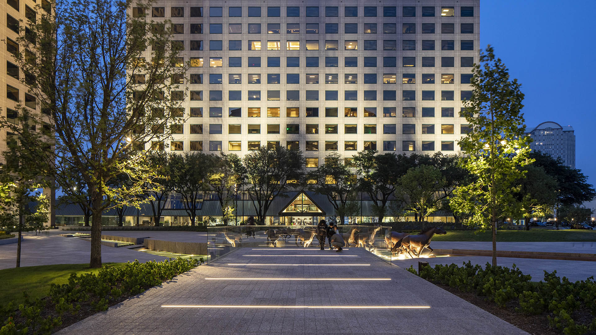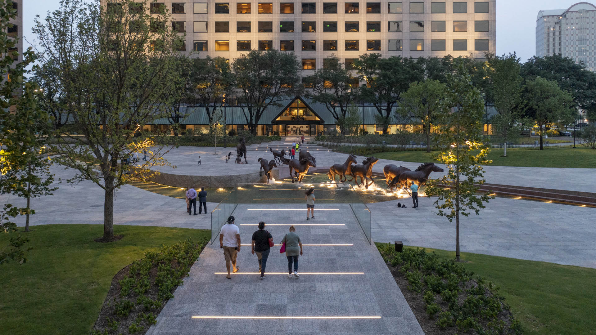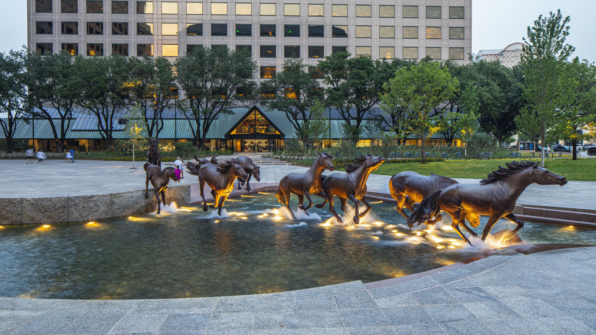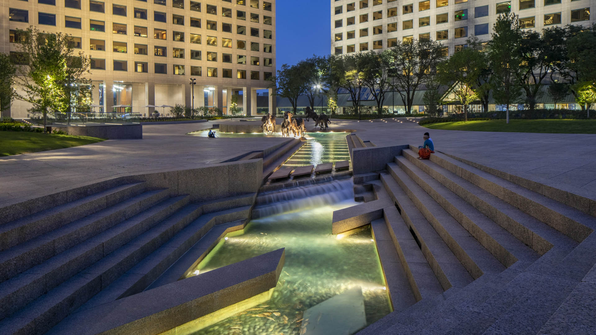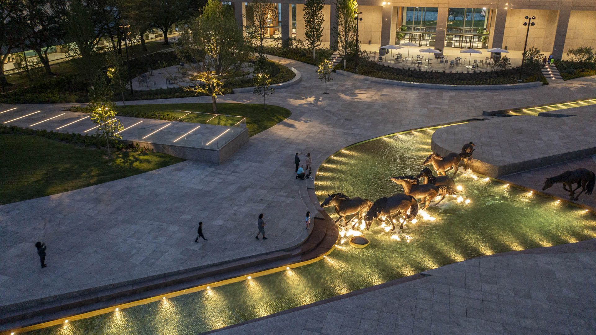For decades, Williams Square has been the walkable “living room” for Irving, Texas’s Las Colinas community. The plaza’s iconic bronze mustang sculptures, designed by artist Robert Glen, are among the state’s most iconic landscape features, speaking to the state’s identity and history.
SWA’s engagement with the plaza is longstanding, dating back to the 1980s. Initially, the plaza needed to take on a new life as a mixed-use environment. More recently, a growing number of live-work-play residents inspired a new role for Williams Square: one that retained its identity while promoting walkability and active transportation. The original redesign added green space and outdoor seating areas to encourage residents, visitors, and office workers to linger in an identifiably Texan landscape amid sleek new office buildings – recent efforts have reinforced these aspects.
With recent design updates, SWA has refurbished the plaza’s horse sculptures within their signature water feature, refreshing their patina and profile while maintaining the integrity of the original vision. A new overlook and additional shade features have been added to the site, making Williams Square a more fully activated destination that is linked to its surrounding district and continues to serve its ever-growing community. The site’s plantings remain native and local, with live oaks prominent, while the granite plaza and artfully eroded watercourse recall and celebrate the Texan landscape heritage.
Avenida Houston
For many visitors, the George R. Brown Convention Center serves as Downtown Houston’s gateway. Ahead of hosting the Super Bowl, city officials sought to transform the convention center’s uninspiring eight-lane drop-off into a pedestrian plaza for civic enrichment, art, and leisure. SWA took on this ambitious 140,000-square-foot redesign, converting five city b...
Dubai Expo 2020
From October 2021 to April 2022, the City of Dubai hosted the World Expo: a large-scale International Registered Exhibition that brings nations together with universal themes and immersive experiences. It comprises an entirely new city, built on a 1,083-acre site between Dubai and Abu Dhabi. The Expo site is organized around a central plaza linked to three mai...
The Memorial at Harvey Milk Plaza
Harvey Milk Plaza is located in the heart of San Francisco’s Castro Neighborhood, and hosts one of the city’s busiest transit hubs. The plaza has been the site of countless gatherings and protests, including a candlelight vigil the night of Harvey’s untimely death and the White Night riots, which were sparked by the leniency of the sentence handed down to his ...
Guangzhou Vanke Center
Guangzhou Vanke Center incorporates commercial, and office uses in an urban setting. To echo the “cascading” concept of the architectural design, the landscape architecture was inspired by the fluidity of water, as well as the unique local cultural heritage of dragon boats. The design provides for different types of social activity with variously scaled spaces...



