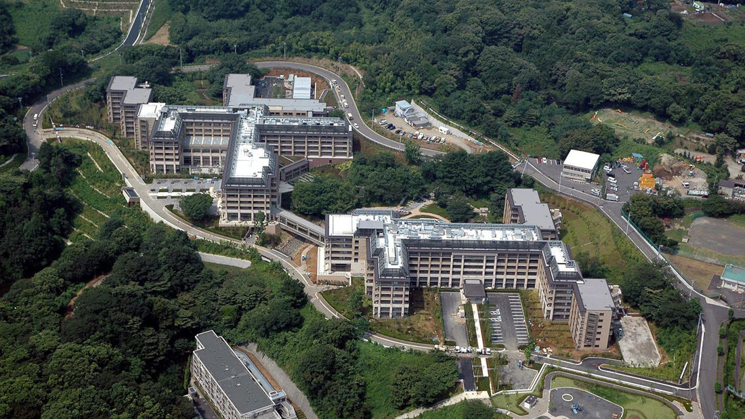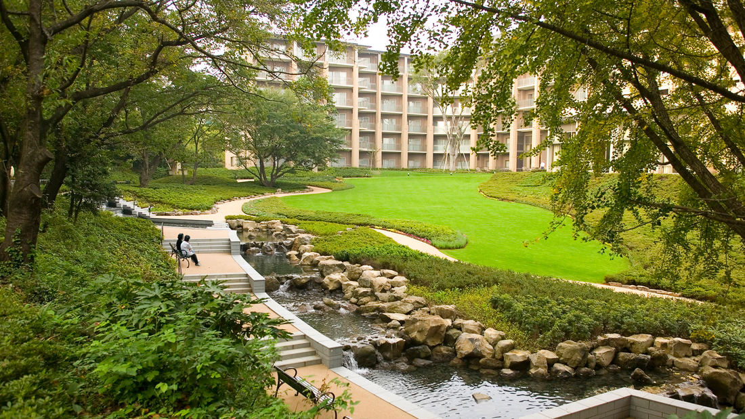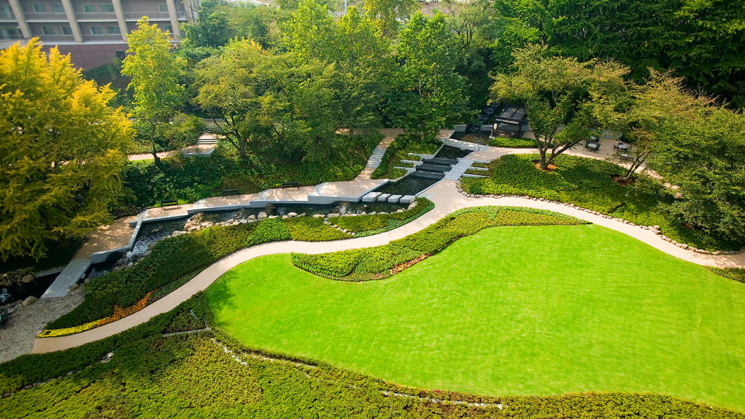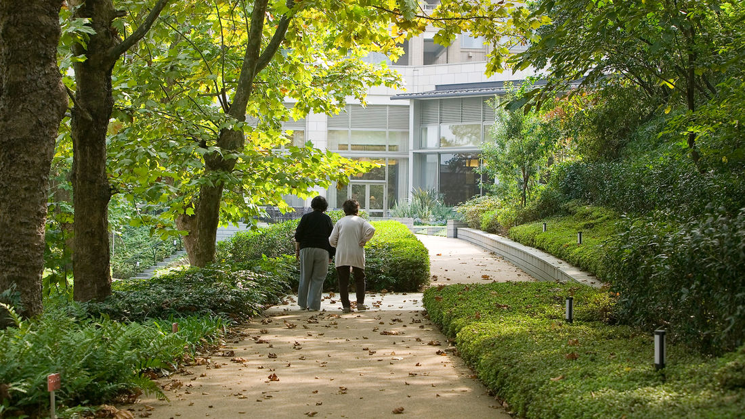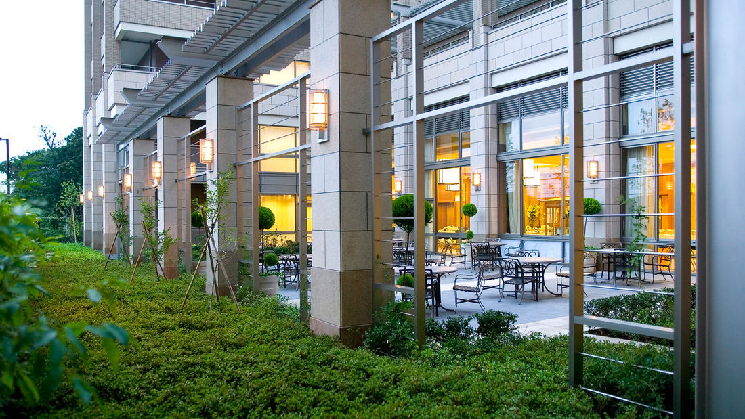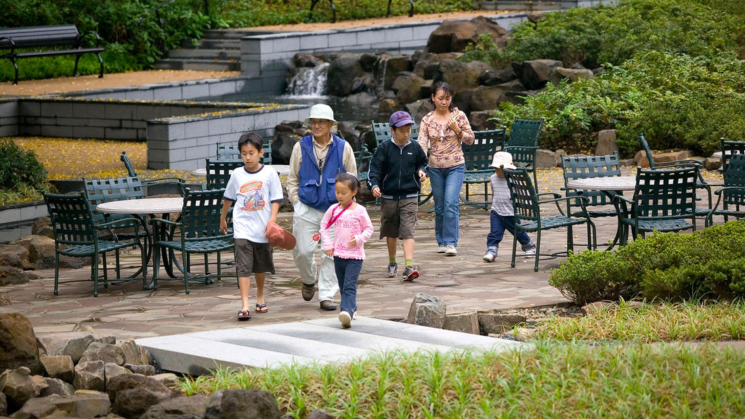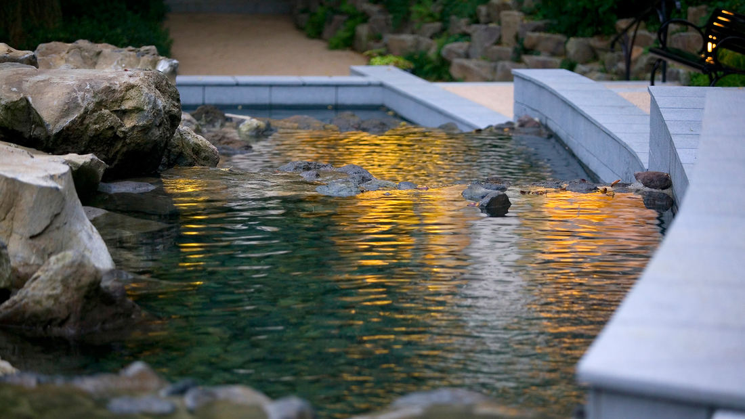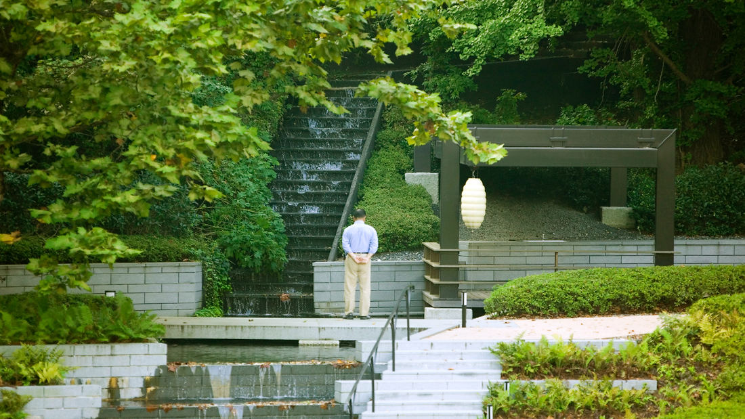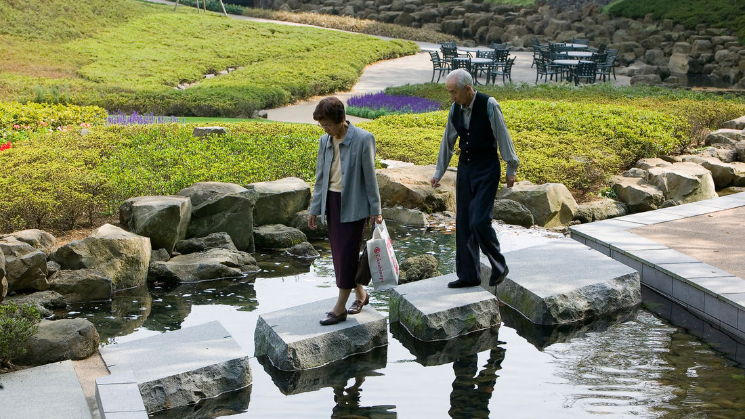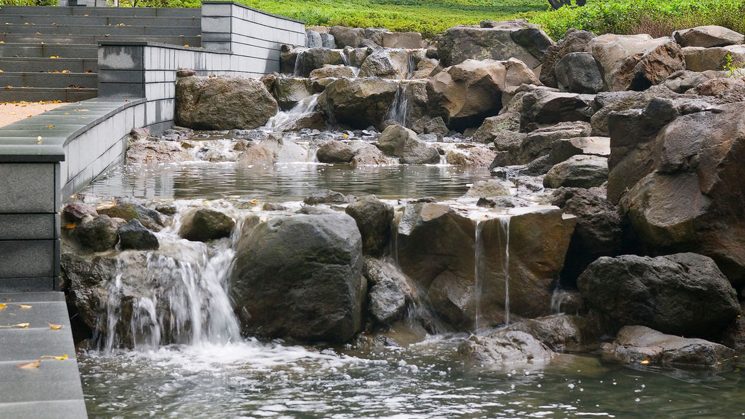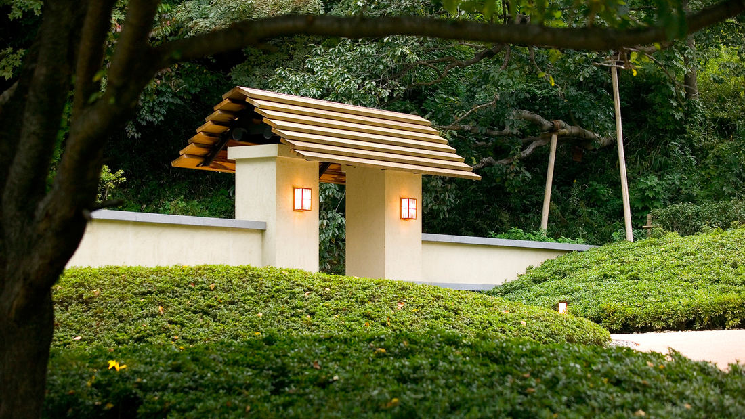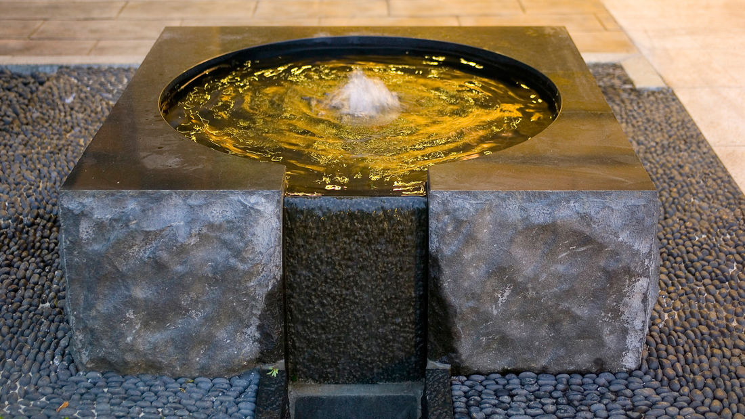SunCity Yokohama is a continuum of care retirement community operated by Health Care Japan Co., Ltd., a leader in Japan’s fast growing senior housing communities. With Perkins Eastman Architects PC, SWA completed the master planning phase of the project and is providing schematic design. The plan consists of two single building “villages” connected by a pavilion-like community building. Each village has 240 independent living units, each with its own community living and dining programs. The west village also contains the 120-bed skilled nursing facility with its own arrival court on the north side of the building. The community building spans a natural draw in the landform that with the east village frames a large meadow that rolls toward a created stream that runs along the top of a steep tree-covered slope that forms the western edge of the space.
SunCity Takatsuki
Located in a bedroom community midway between Osaka and Kyoto, this facility has both Assisted Living and Skilled Nursing levels of care. The landscape design, complementing the modernist architecture, is organic and fluid with meandering paths traversing various gardens on the south side of the building connecting feature terraces located at each end of the b...
Maestria Residences
Only an hour away from Jakarta, the Maestria Residences provide a close connection to nature without sacrificing a close sense of community. The neighborhood is designed as a vibrant hub of activity, an immersive destination, and a powerful economic engine rooted in environmental, social, and economic wellness. SWA’s master plan follows four key principles: ec...
Fuzhou Vanke City
The Yongtai project, located inside the Red Cliff Scenic Area, borders the Dazhang River and consists of a 45-hectare watershed area surrounded by 12 small hills. It features a boutique hotel, a shopping street, clubhouses, residential high-rises, townhouses, and detached homes. The overall project plan calls for housing clusters that follow the natural site t...
Zobon City Villas
SWA provided landscape architectural services for this residential condominium site in Shanghai. The open space layout is comprised of three gardens, each creating a unique environment for the tenants. The Huangpu Abstraction garden is the public face of the project and is expressed with a 2.5m tall stacked glass fountain. The Sky Garden is the center piece of...


