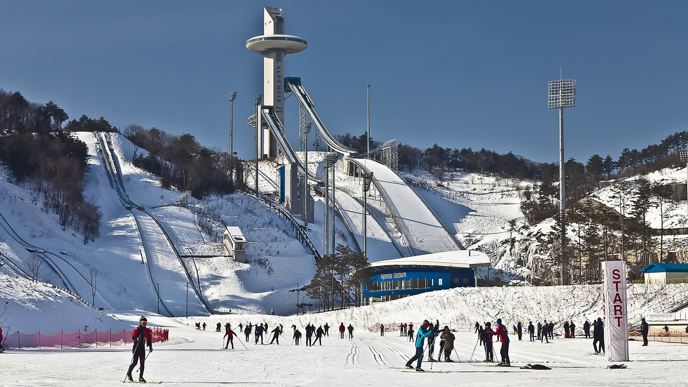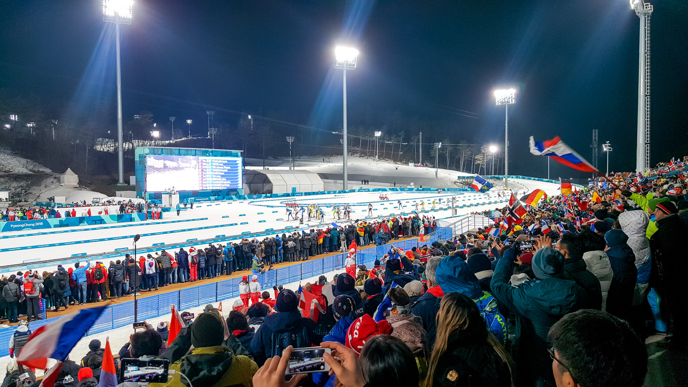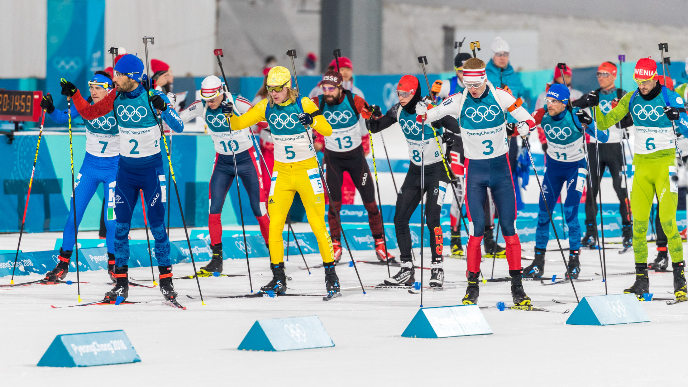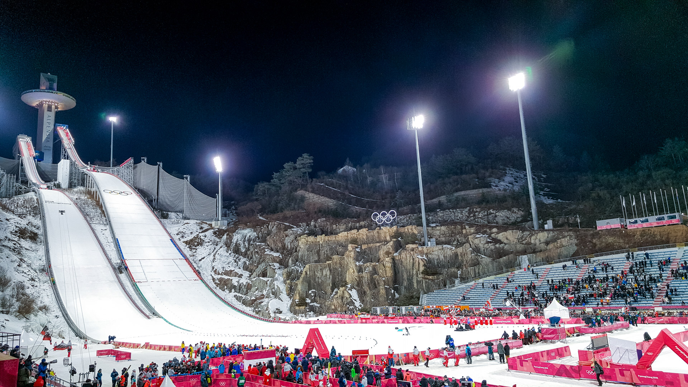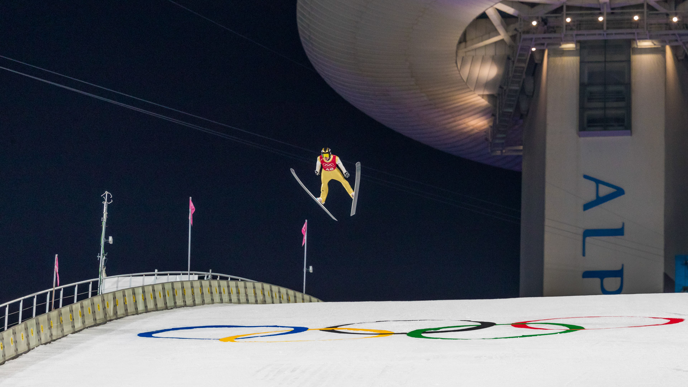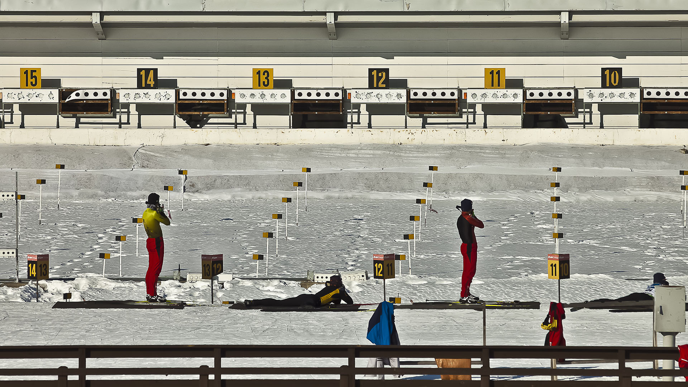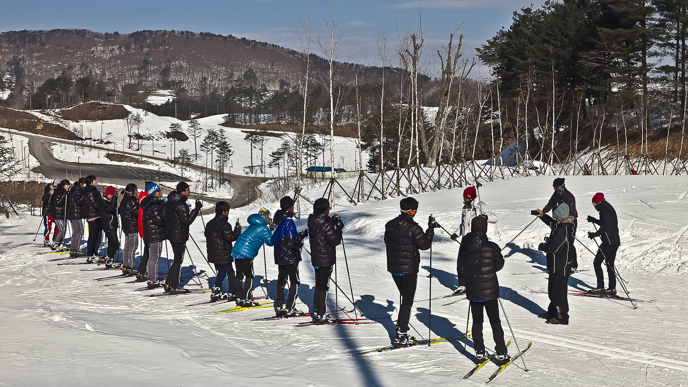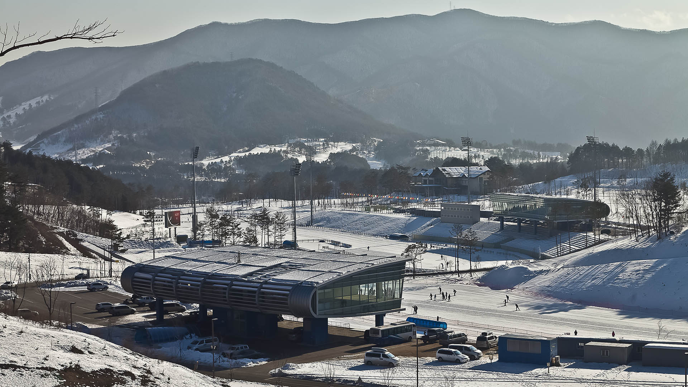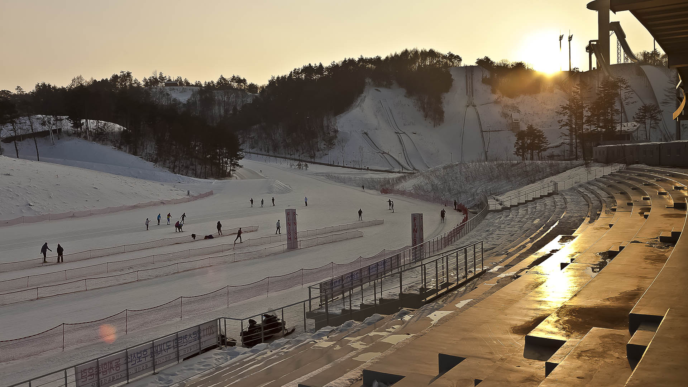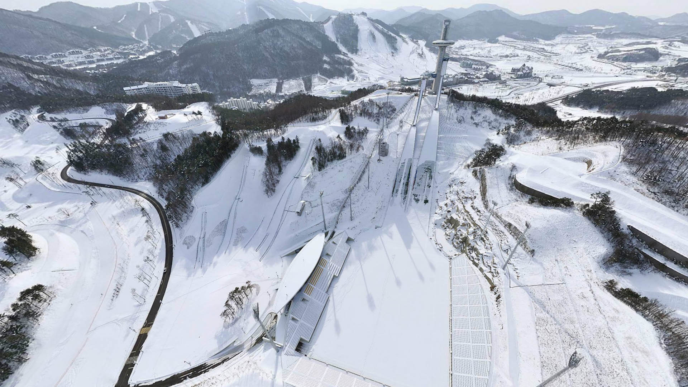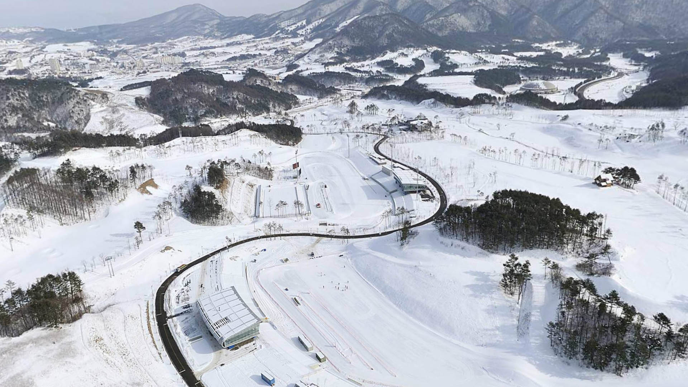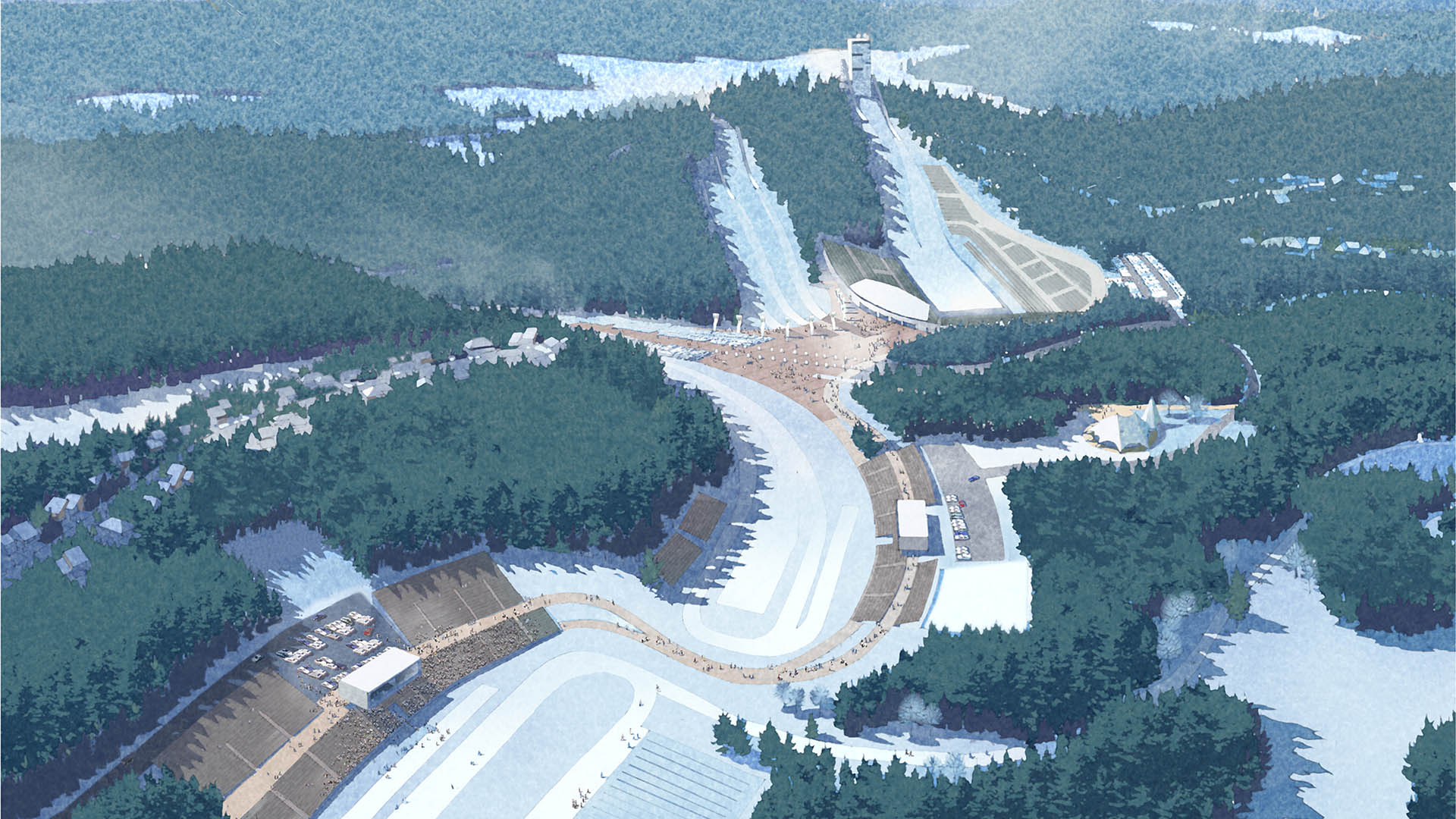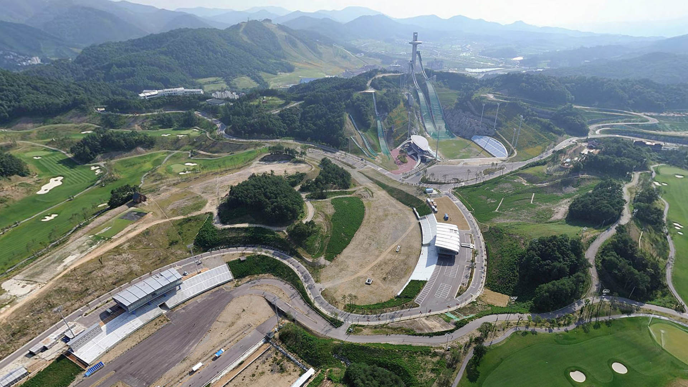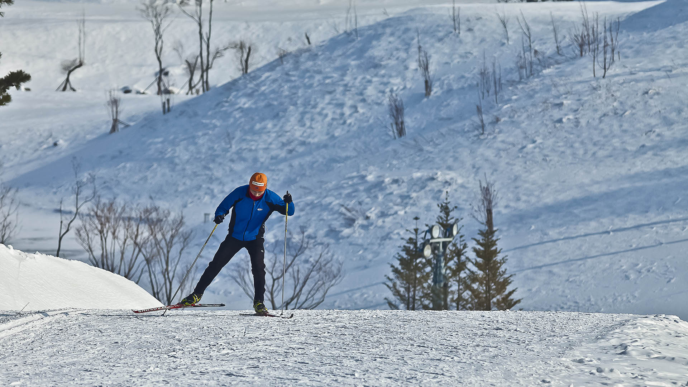SWA’s master plan for the three Nordic Events venues—the Ski Jumping, Cross Country Skiing, and Biathlon stadia and courses—honors the natural beauty of a spectacular Olympic Winter Games landscape as never before. The venues were originally slated to be located in separate valleys, requiring athletes and spectators to travel between sites. But in PyeongChang, SWA departed from that logic and instead took their cues from the landscape itself, resulting in the most compact design in Olympic Winter Games history. Locating all events in one valley achieved two goals: creating the most efficient and exciting experience for athletes and visitors to the Games, and minimizing disruption of the region’s steep terrain and pristine pine forests. In PyeongChang, pedestrians flowed along a continuous promenade between these venues, saving hours of shuttle bus time while also being immersed in a high-octane sports experience. The arrival sequence to the Ski Jumping Stadium is choreographed to build viewer excitement, beginning with a plaza flanked by three practice jumps, the monorail station—which transports athletes, coaches, and officials to the tower and Large Hill and Normal Hill in-runs—and culminating in the Ski Jumping Stadium itself. The design was created for the 2014 Olympic Winter Games bid and ultimately built to bolster Korea’s successful 2018 bid. The venue remains active in summer with an 18-hole golf course, roller-blade training, and a soccer pitch, replacing the snow sports.
Hokkaido Ballpark Master Plan
This project includes a new ballpark for Hokkaido Nippon-Ham Fighters, the surrounding landscape, and surrounding future development parcels, in Hokkaido, Japan. Inspired by the stadium’s architecture, which responded to a building type original to Hokkaido, the design incorporates indigenous landscape features, including a 100-year forest and a ravine, while ...
JW Marriott Charlotte
The JW Marriott Charlotte, developed by White Lodging and designed by HKS, is a striking 21-story luxury hotel that redefines modern elegance in a prime downtown setting. This urban mixed-use hotel seamlessly integrates sophisticated design elements throughout every space. The 7,500-square-foot amenity deck is a true designer’s vision, featuring custom tile mo...
Four Seasons Resort Tamarindo
Known for mountainous tropical landscapes where the Sierra Madre range meets the Pacific, the Jalisco coastline is one of Mexico’s preeminent ecotourism destinations, home to the UNESCO-designated Chamela-Cuixmala Biosphere Reserve and vast marine sanctuaries. Carefully sited for minimum ecological disturbance, the new Four Seasons Resort Tamarindo centers con...
Miwok Aquatic and Fitness Center
Nestled in Novato’s rolling Oak woodlands, the College of Marin’s Miwok Aquatic and Fitness Center provides Northern California with a new destination for aquatic training and competitions. Part of the College’s Indian Valley Campus, the center neighbors over 1,400 acres of open space preserves. ELS and SWA worked closely to lay out the site ...


