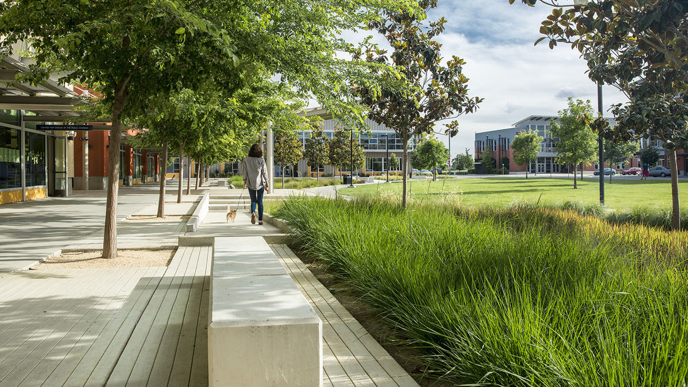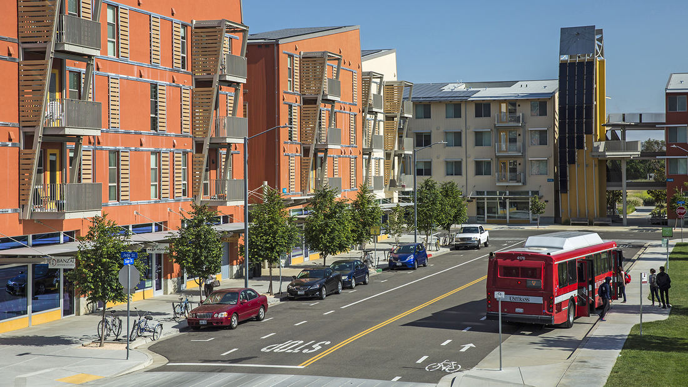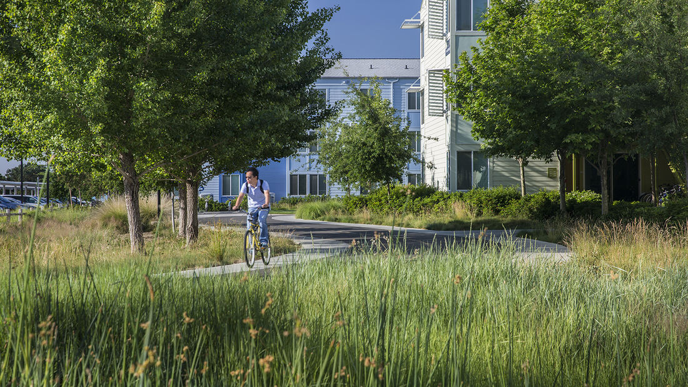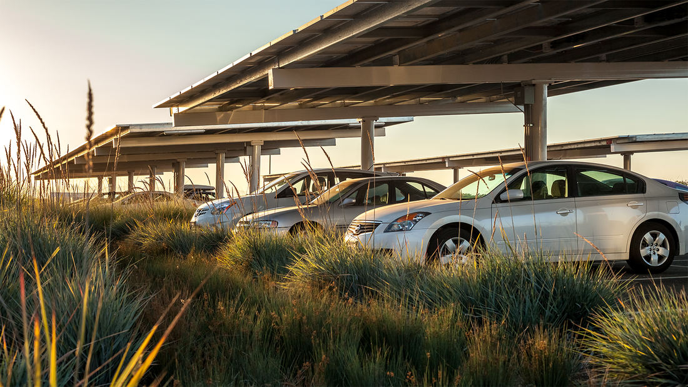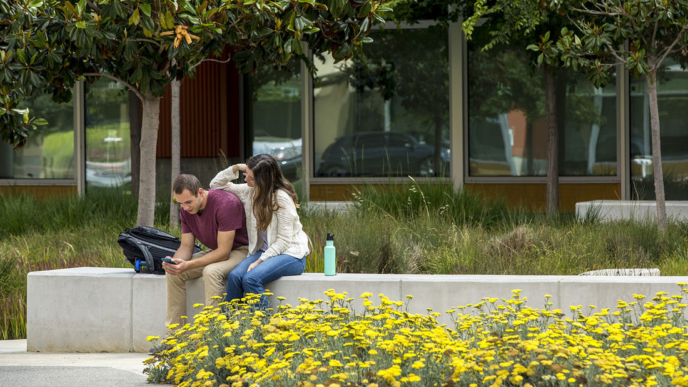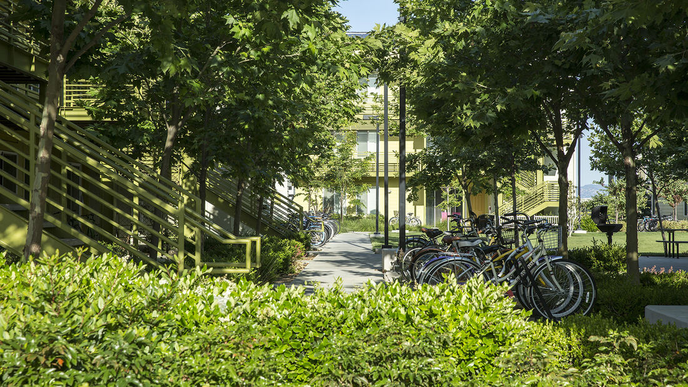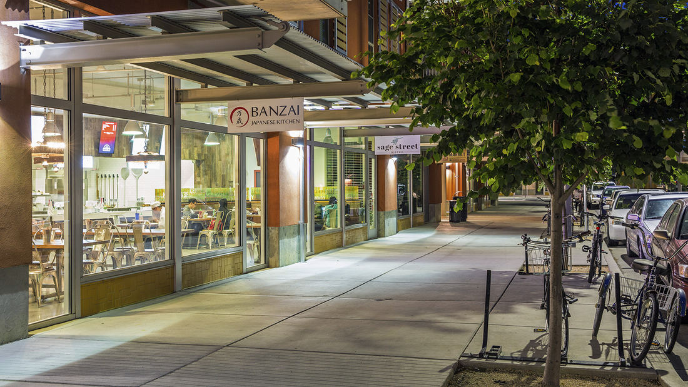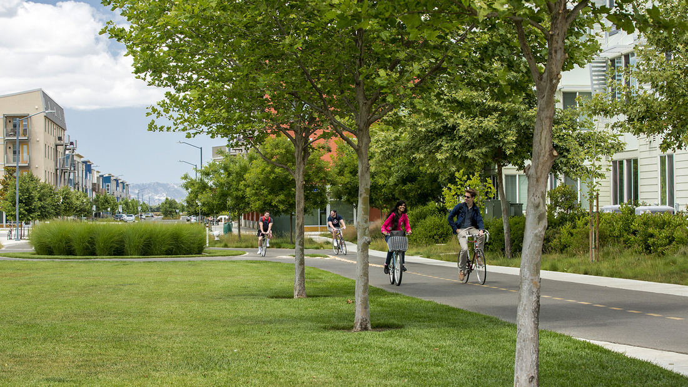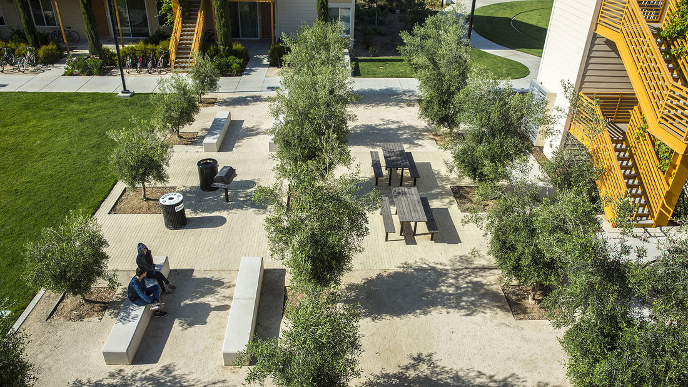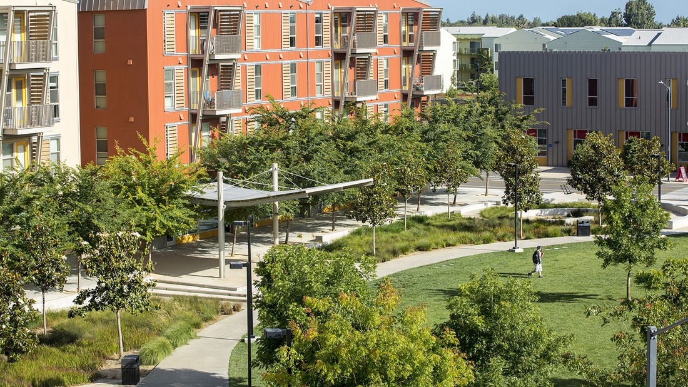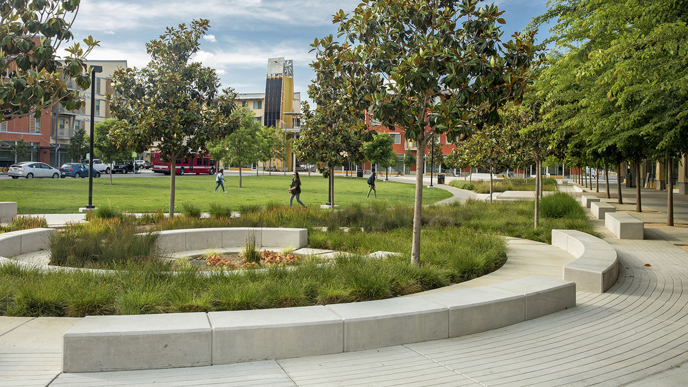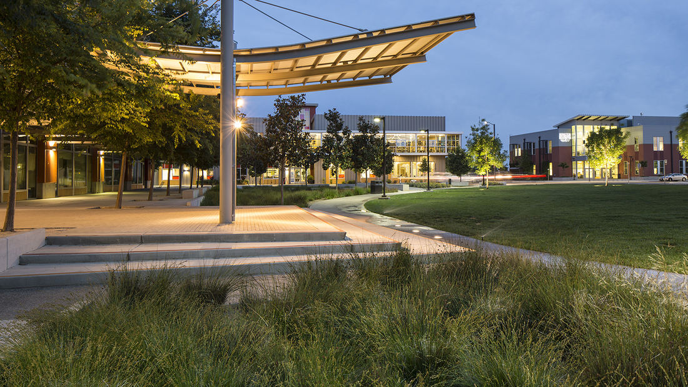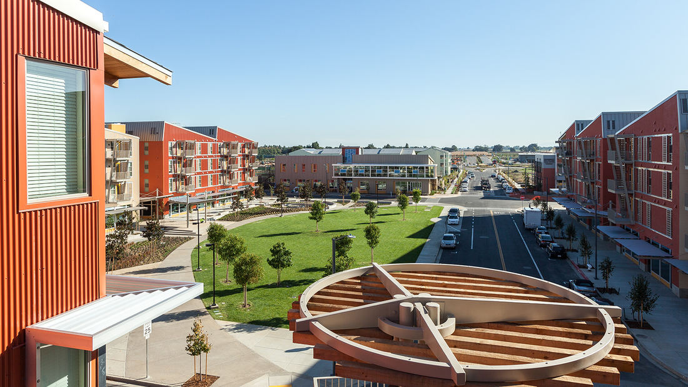UC Davis West Village is a new 225-acre development in Davis, California, that responds to a substantial growth in the number of students, faculty and staff living on the University’s campus. The city of Davis is a unique and cherished community, and great care was taken throughout the design and planning process to pay homage to its history and culture. The needs for the University include housing for approximately 3,000 students and 500 members of the University faculty and staff, as well as a mixed-use retail area, extensive parks and an open space network. SWA’s concept focuses on three key principals: housing affordability, quality of place, and environmental responsiveness. As a result, the Village is the largest planned zero-net energy community in the United States, combining compact walkable neighborhoods with sustainable initiatives such as an extensive bike network, permeable paving, solar thermal collectors, storm water management and conservation, and comprehensive tree shading. The community has achieved an exceptional 87% of initial ZNE goals in the first year. SWA’s design aesthetic focuses on integrating these initiatives in an authentically local manner, employing systems that work best with the local environmental condition. This balance between goals of sustainability and local cultural authenticity propels the project towards a cohesive network of program, circulation and outdoor spaces to serve the community. The project ultimately incorporates affordable housing in a neighborhood setting, while strengthening on-campus involvement, and creates a distinctive place to live in a pedestrian-oriented and bike-friendly environment.
Stanford Hoover Institution Traitel Building
The Hoover Institution at Stanford University is a public policy research organization promoting principles of individual, economic, and political freedom. CAW and SWA collaborated as a design team to create a building and site that helped promote research collaboration through open site connections and workspace.
SWA focused on a site design that exten...
Miwok Aquatic and Fitness Center
Nestled in Novato’s rolling Oak woodlands, the College of Marin’s Miwok Aquatic and Fitness Center provides Northern California with a new destination for aquatic training and competitions. Part of the College’s Indian Valley Campus, the center neighbors over 1,400 acres of open space preserves. ELS and SWA worked closely to lay out the site ...
Stanford University Terman Park
The removal of an existing building adjacent to the center of Stanford’s campus provided a unique opportunity to fashion an interim park space. The project emphasizes reuse and seeks to utilize salvaged materials as well as the existing grading and fountain as key features of the park. As a multifunctional performance and recreational space, the project ...
Medgar Evers College
This new quad provides a unifying pedestrian connection between Bedford and Franklin Avenues and between existing and new campus buildings, finally providing the campus with a cohesive identity and sense of place. With the dramatic transformation of a parking lot into more campus green space comes the opportunity to integrate a series of sustainability strateg...


