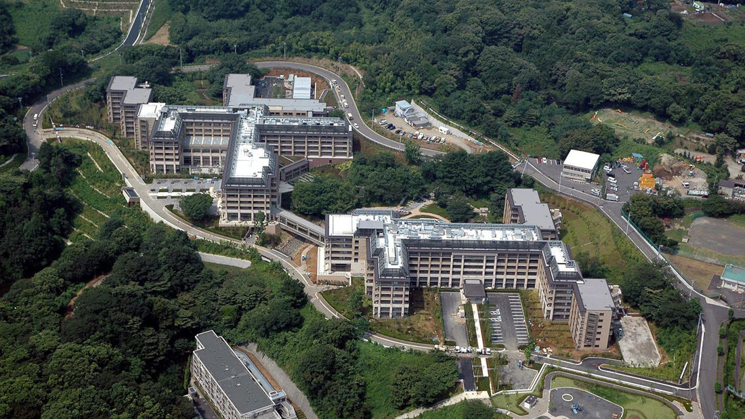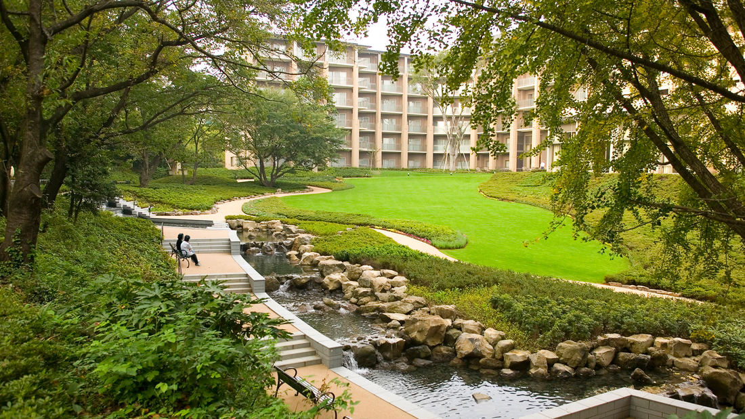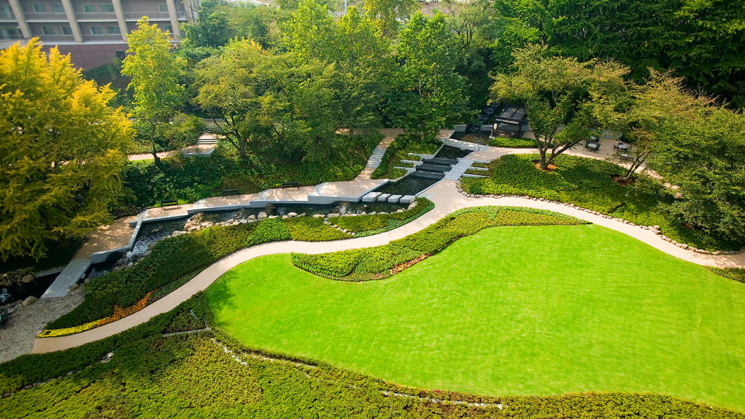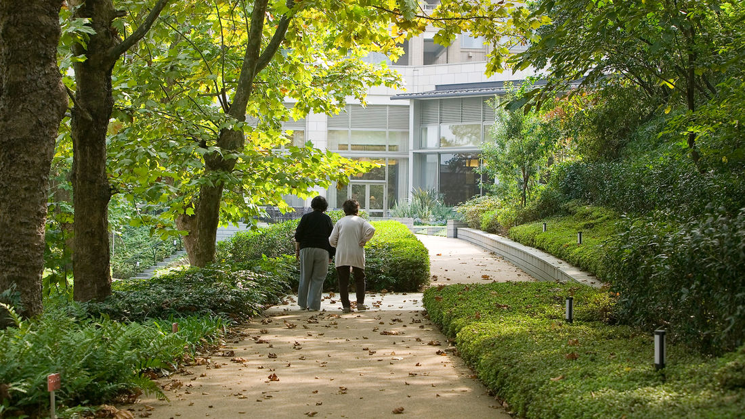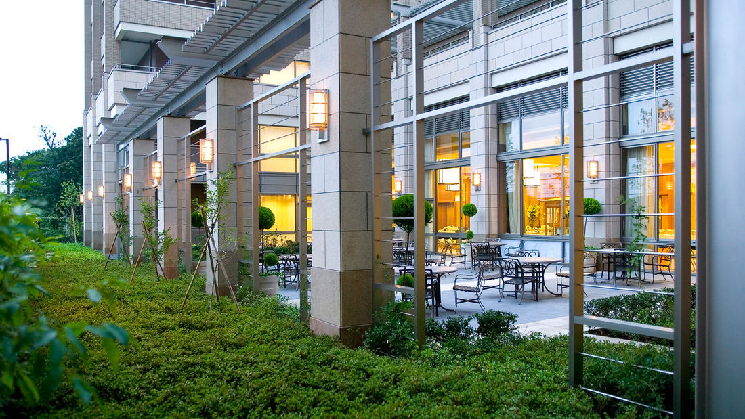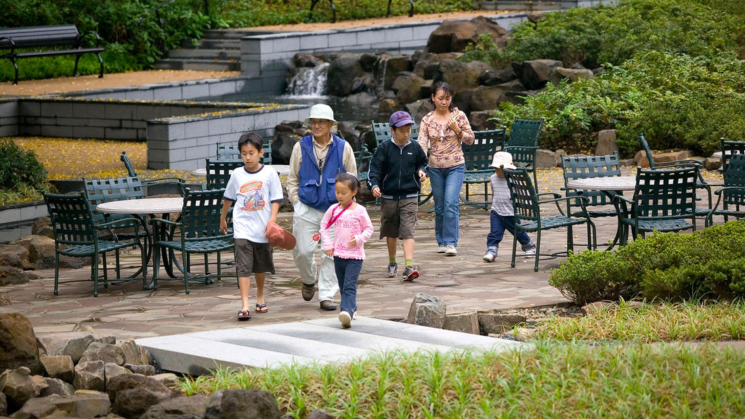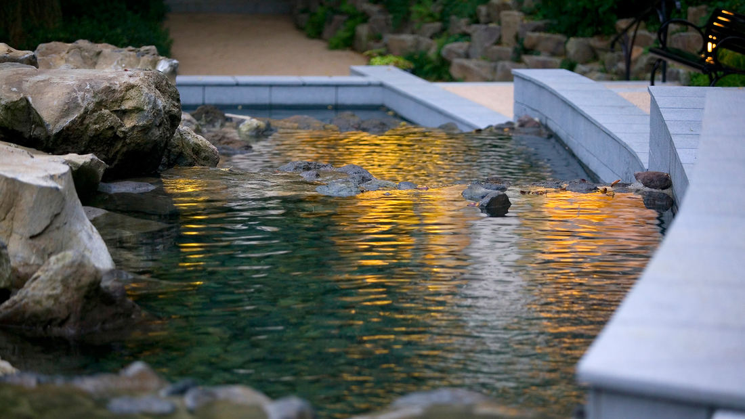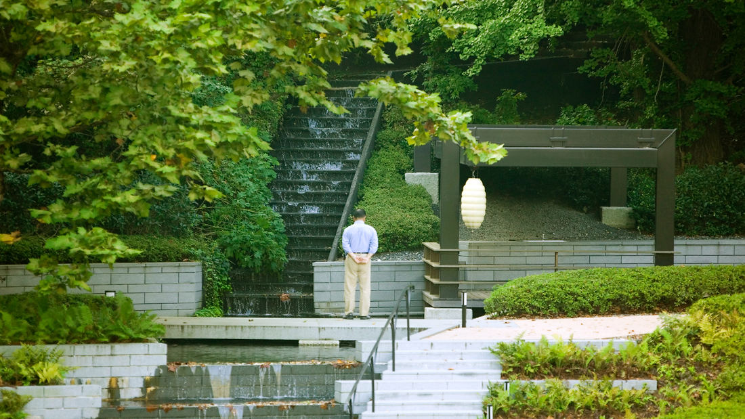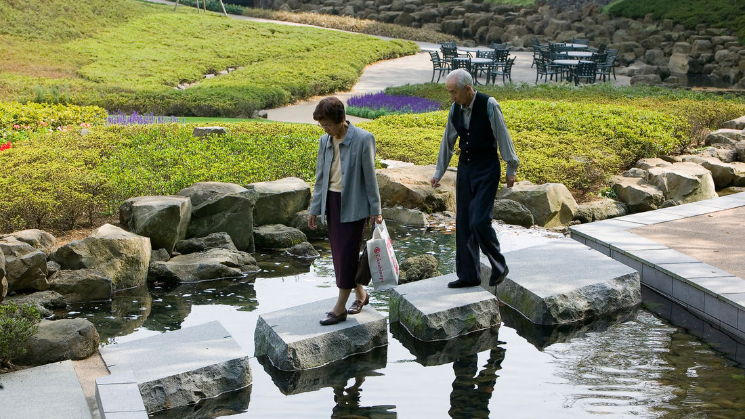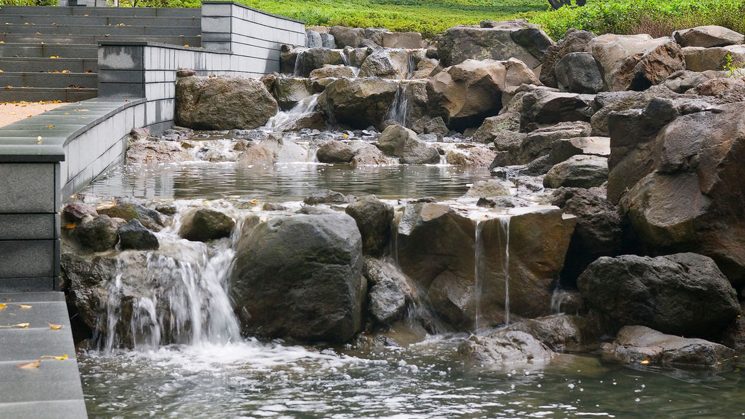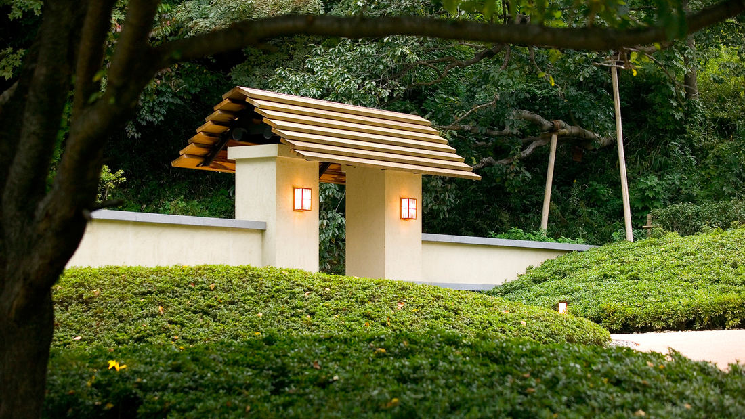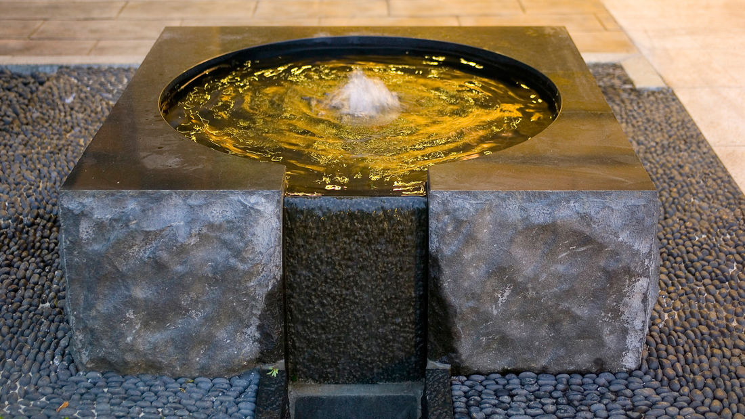SunCity Yokohama is a continuum of care retirement community operated by Health Care Japan Co., Ltd., a leader in Japan’s fast growing senior housing communities. With Perkins Eastman Architects PC, SWA completed the master planning phase of the project and is providing schematic design. The plan consists of two single building “villages” connected by a pavilion-like community building. Each village has 240 independent living units, each with its own community living and dining programs. The west village also contains the 120-bed skilled nursing facility with its own arrival court on the north side of the building. The community building spans a natural draw in the landform that with the east village frames a large meadow that rolls toward a created stream that runs along the top of a steep tree-covered slope that forms the western edge of the space.
Kingold Century Centre
This new mixed-use development features a complex program that includes a hotel, rental space for other companies, eateries, service apartments, and retail facilities. SWA’s design challenge was to create a common space that can be enjoyed by the disparate users on-site at any given time. A common plaza includes multiple restaurants on a terraced platform that...
Next C
Next C Water City is a new, fully self-contained sustainable city planned for 500,000 residents. Water was central to the Next C planning concept, supplied by two adjacent rivers and monsoon rains. The city is a system of wetlands, rivers, lakes, and canals, cleansing the water from up-river communities and managing floods during the monsoon season. Working wi...
South Waterfront Greenway
A bold new plan for the area along the Willamette River includes a 1-1/2 mile extension of the City’s downtown’s parks and the reclamation of the river’s edge for public recreation. Working closely with the City of Portland, developers, and natural resource advocates, the design team devised a rational plan that places access and activity in targeted nodes wit...
Sonoma Residence
Creating a retreat for a family with small children, the project re-envisions a site with an existing home and barn and capitalizes on a view to a pond through mature oaks, with the challenge of transitioning from a central lawn into the surrounding natural landscape. Three new structures—a garage, a main house with two structures connected by an overhead roof...


