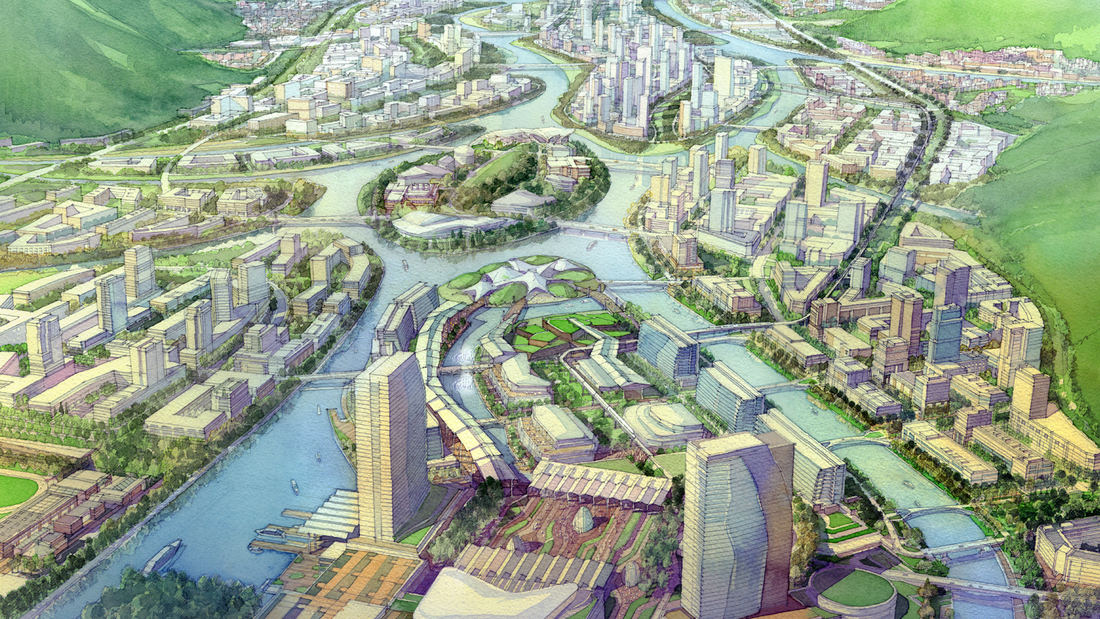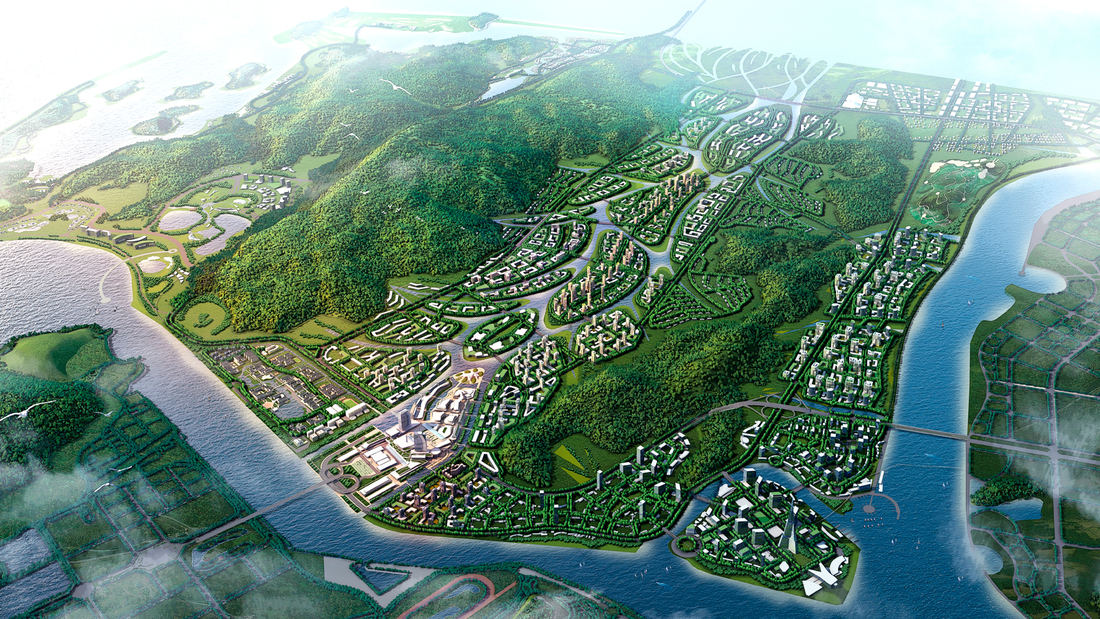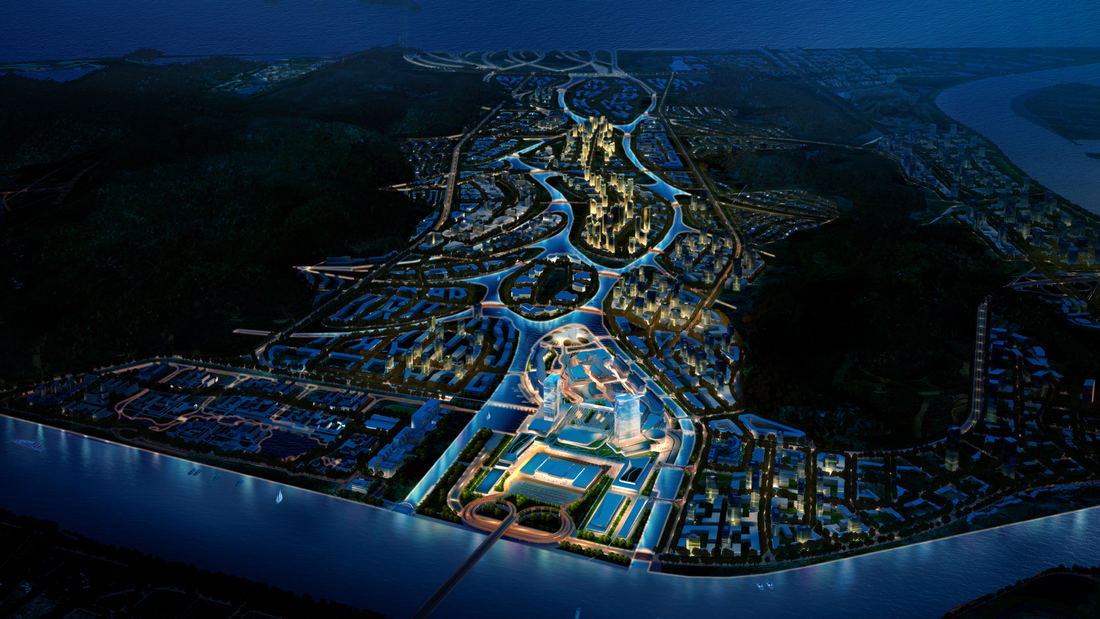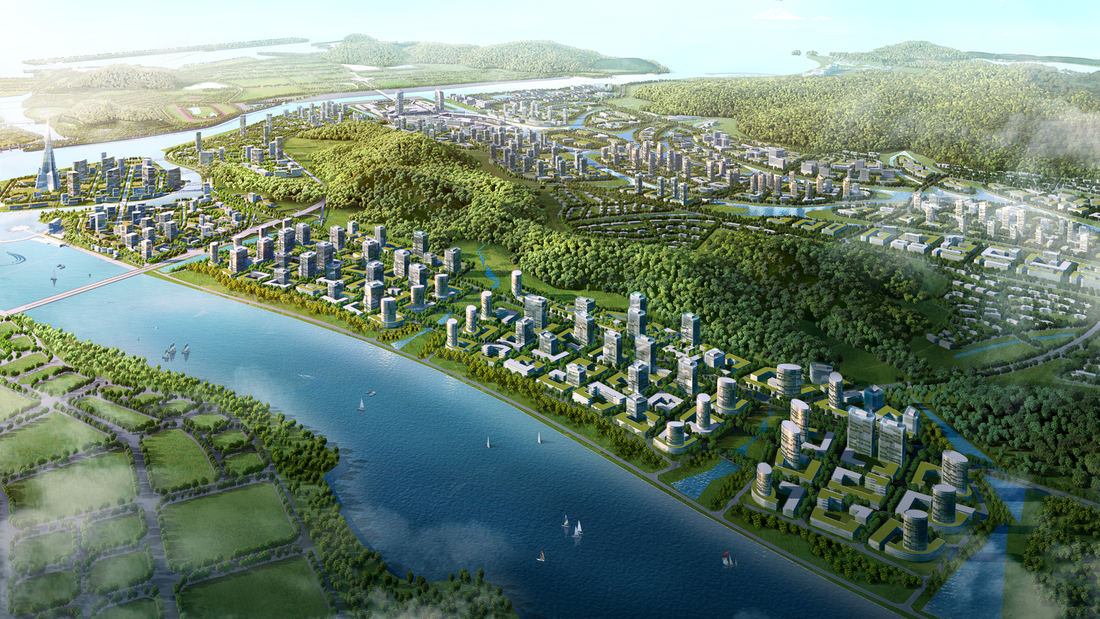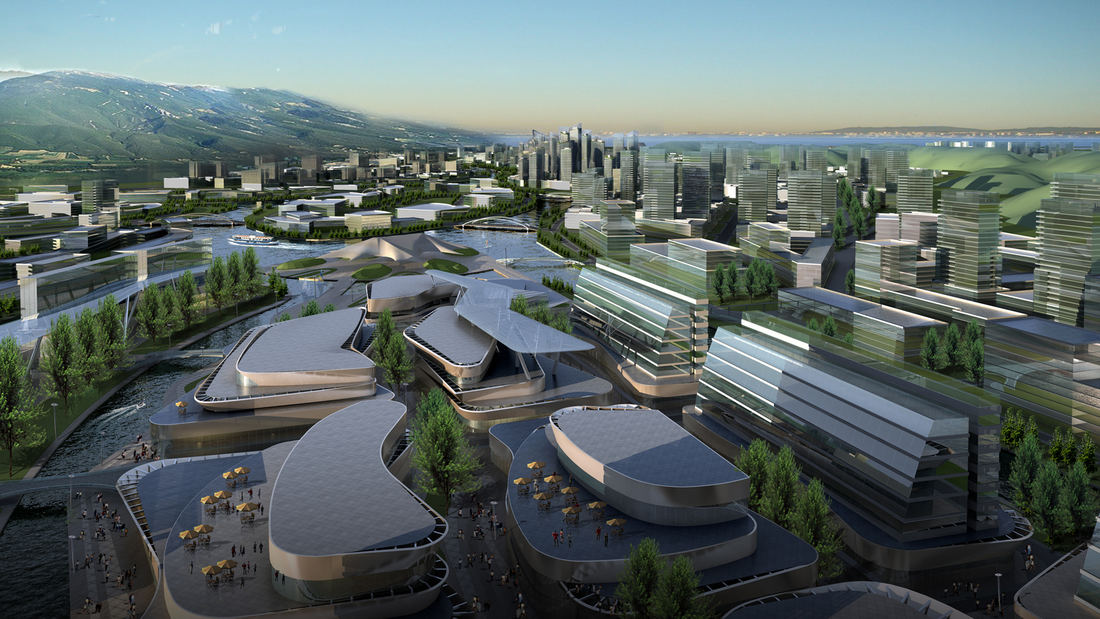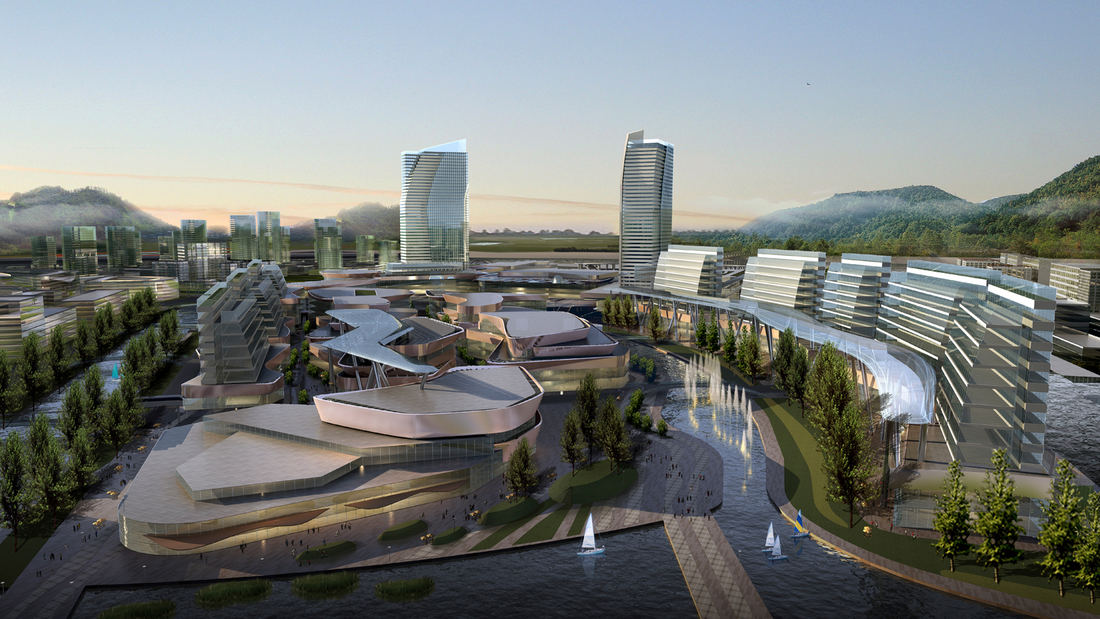Hengqin Island, located in Zhuhai, China, is embedded within a unique and beautiful landscape, and is currently being developed for urban growth throughout the region. Taking cues from the surrounding site, SWA’s master plan intends to capture the essence of the place, and pay homage to its most fundamental landscape elements: the sea, valley, and mountains. SWA takes its inspiration for their plan from these natural landscape elements and uses them as a framework for the development and growth of the island. Henquin’s ultimate goal for the master plan seeks to define a unique environment, focusing on the relationship between water and landscape, and preserves the natural beauty of the site. A saltwater estuary, previously filled between the two islands, is re-introduced in the plan as the physical framework for new urban growth. Waterways ebb and flow through mixed-use neighborhoods, and link to the natural freshwater drainage from the mountains, while smaller neighborhood islands are created that serve to fulfill specific roles, including a multi-modal transportation and shopping center. SWA’s design seamlessly connects water, land, and the larger cultural context of the site to create an ecologically sensitive and aesthetically invigorating island that will serve as an incubator for urban growth throughout the region well into the future.
San Pedro Waterfront Connectivity Plan
Spanning over 460 acres and 8 linear miles of waterfront, the Port of Los Angeles is among the most important pieces of infrastructure in the Western Hemisphere—the largest container port in the U.S., a linchpin for global logistics, and an industrial hub critical to San Pedro and L.A. County at large.
Today, the Port is imagining a more connective, acc...
Fuyang Riverfront
Seizing the area’s reputation for “one of the best mountain and water views in the world,” the natural framework along both sides of the Fuchun River inspires this plan integrating urban spaces with landscape to create a harmonious skyline. Fuyang flourishes with economic prosperity while honoring its vibrant cultural heritage.
The scope includes urban d...
Rio 2016 Olympic Park Competition
SWA was awarded 2nd place in the 2016 Olympic Park Competition in Rio de Janeiro for their master plan and landscape architecture proposal. The Olympics will be located on a 118-hectare site in the neighborhood of Barra da Tijuca. The underlying concept of ‘Embrace’ weaves through the design in a grand planning gesture, which both defines the Olympic Games and...
Amber Bay
The Amber Bay residential development is located on a beautiful rocky promontory that is among the last available parcels along the Dalian shoreline, southeast of the city center. The project features high-end low density modern style residential development including single family villas, townhouses, and low-rise condominiums; shops and seafood restaurants on...


