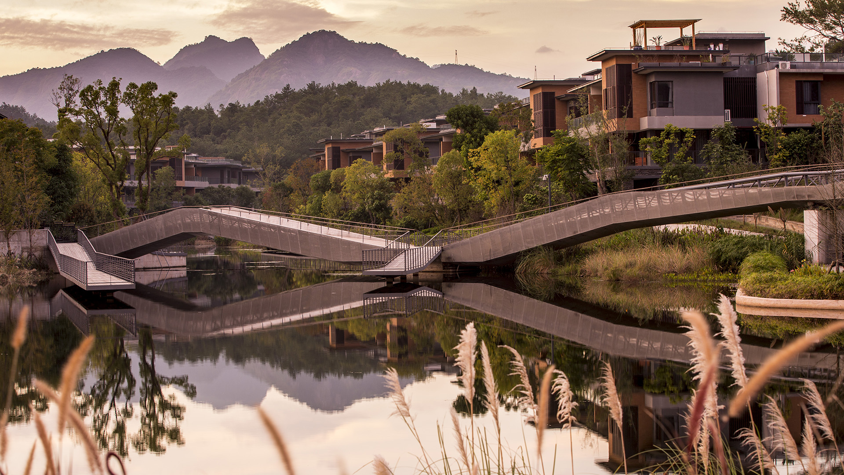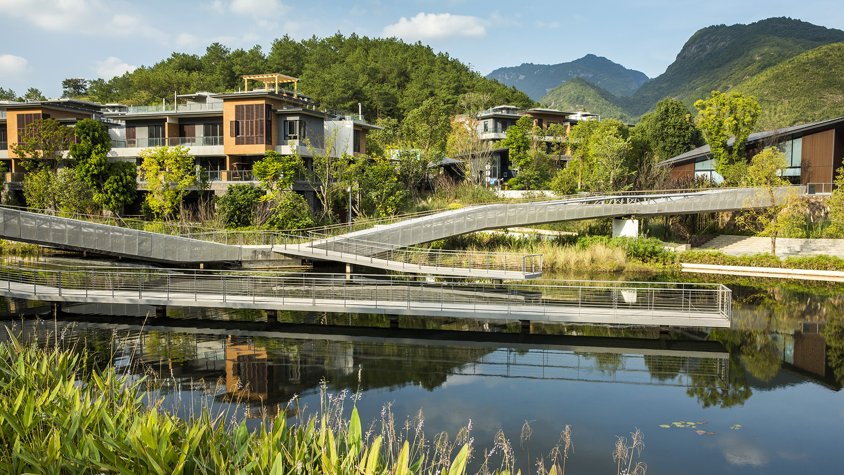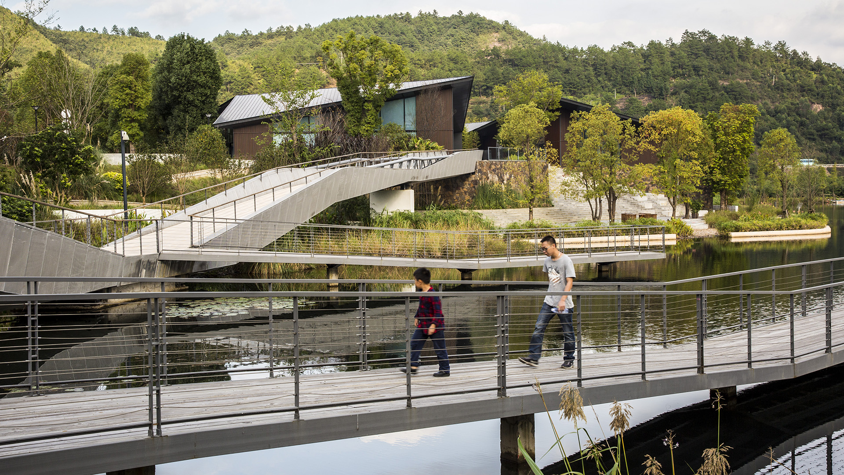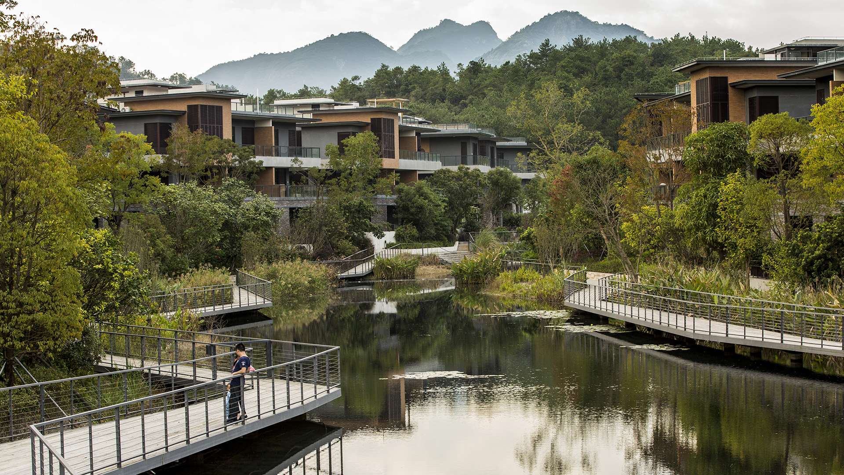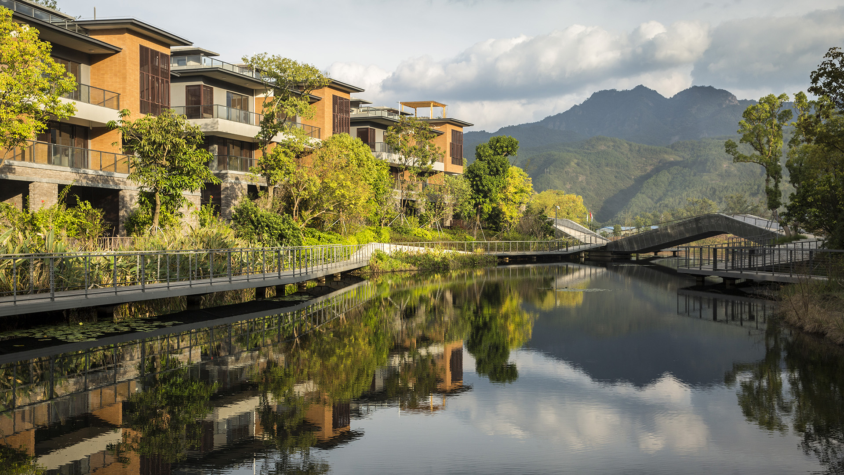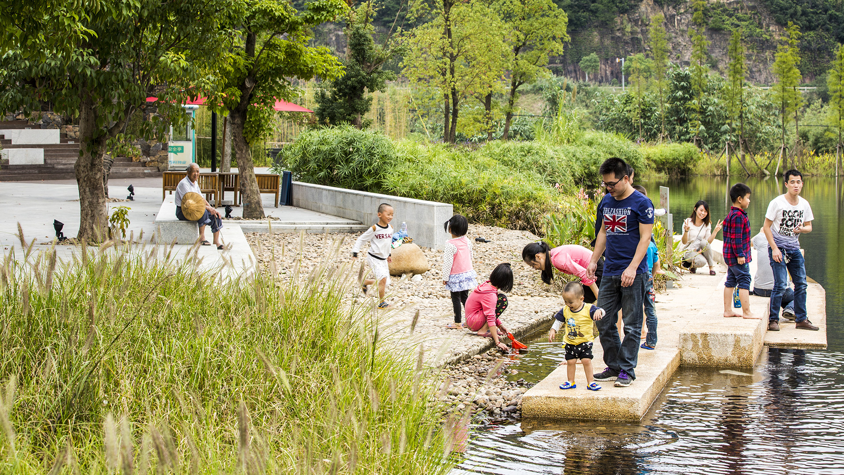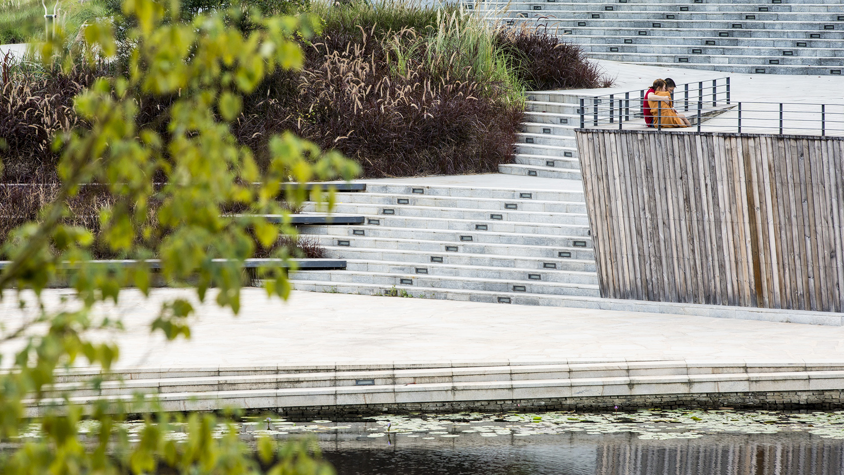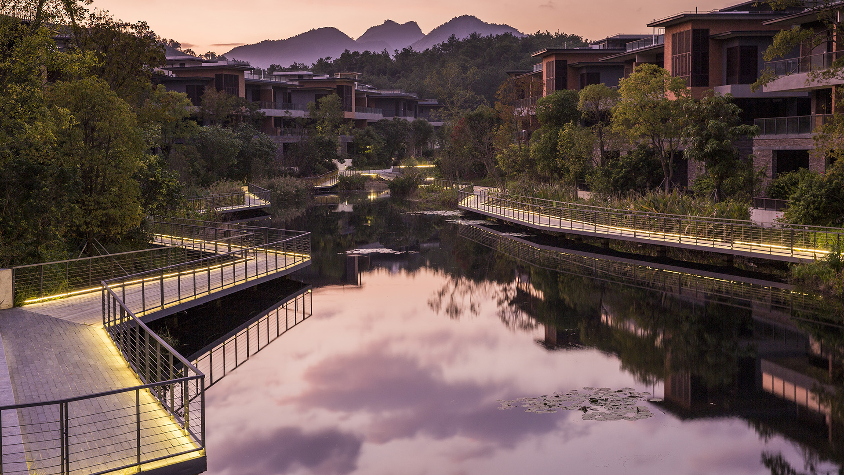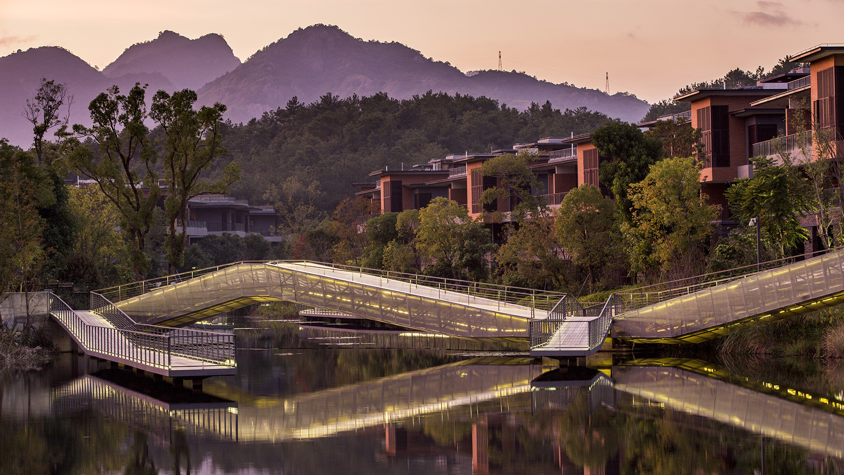The Yongtai project, located inside the Red Cliff Scenic Area, borders the Dazhang River and consists of a 45-hectare watershed area surrounded by 12 small hills. It features a boutique hotel, a shopping street, clubhouses, residential high-rises, townhouses, and detached homes. The overall project plan calls for housing clusters that follow the natural site topography. The central lake is preserved and leveraged as a public open space that unifies the entire site. Sub-watersheds are designed as neighborhood parks with connections to the central lake area. Hilltops and ridges are incorporated into the neighborhood parks via an extensive trail network to form a larger recreational system.
Wuhan Liantou Center
Wuhan Liantou Center is a high-end residential development along the edge of the Yangtze River. Phase One of the project focuses on the display area, which houses the sales office and introduces potential residents to a sequenced, experiential tour of this forthcoming residential retreat.
The landscape design harmoniously integrates with the building’s ...
Ping Yuen Public Housing Renovation
The San Francisco public housing projects known as “pings” are widely viewed as successful. Part of this success is a direct result of their ties with the wider Chinatown community: they are comparatively low-crime, and their tenants are well-organized. Composed of four buildings with 434 units, 2,000+ residents, and five acres of landscape, the Pings are a pa...
Mill Valley Residence
Nestled on a hilltop in Mill Valley, this family residence presented a unique opportunity to unify multiple buildings within one cohesive landscape. Originally a home and ADU renovation, the project expanded when the owners decided to purchase the adjacent property for a new house, pool, and ADU. SWA was brought in to collaborate with TGH Architects to realize...
SunCity Takatsuki
Located in a bedroom community midway between Osaka and Kyoto, this facility has both Assisted Living and Skilled Nursing levels of care. The landscape design, complementing the modernist architecture, is organic and fluid with meandering paths traversing various gardens on the south side of the building connecting feature terraces located at each end of the b...


