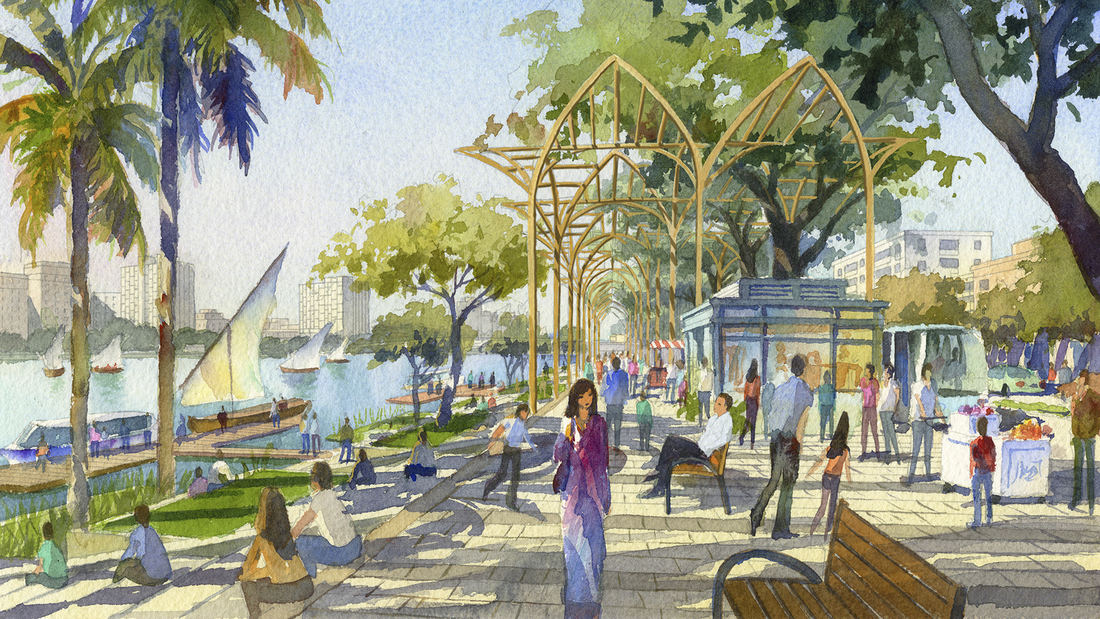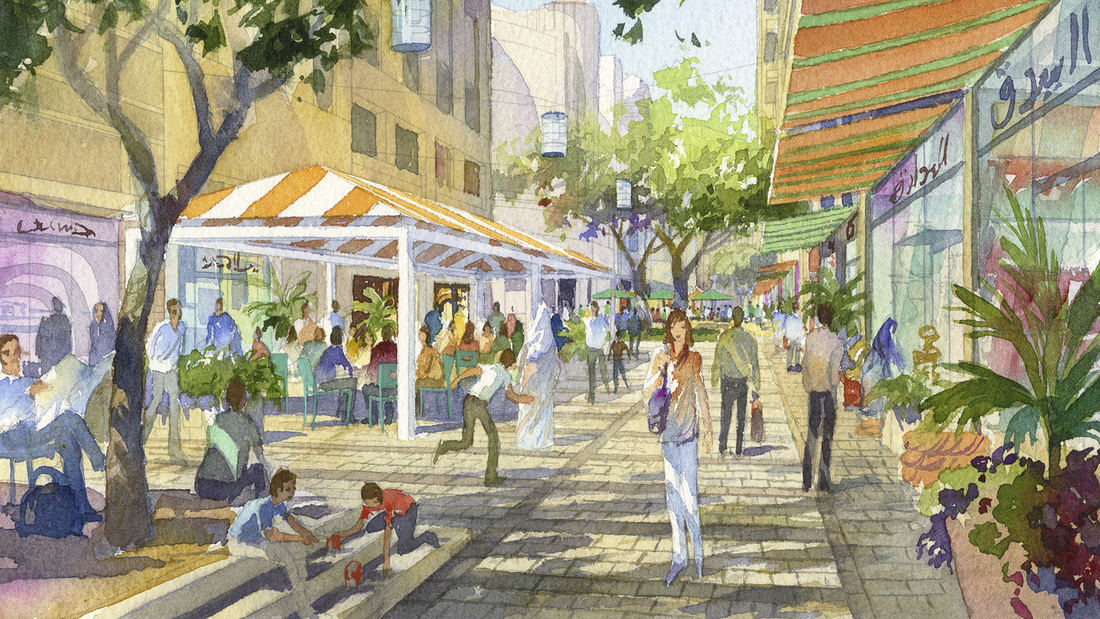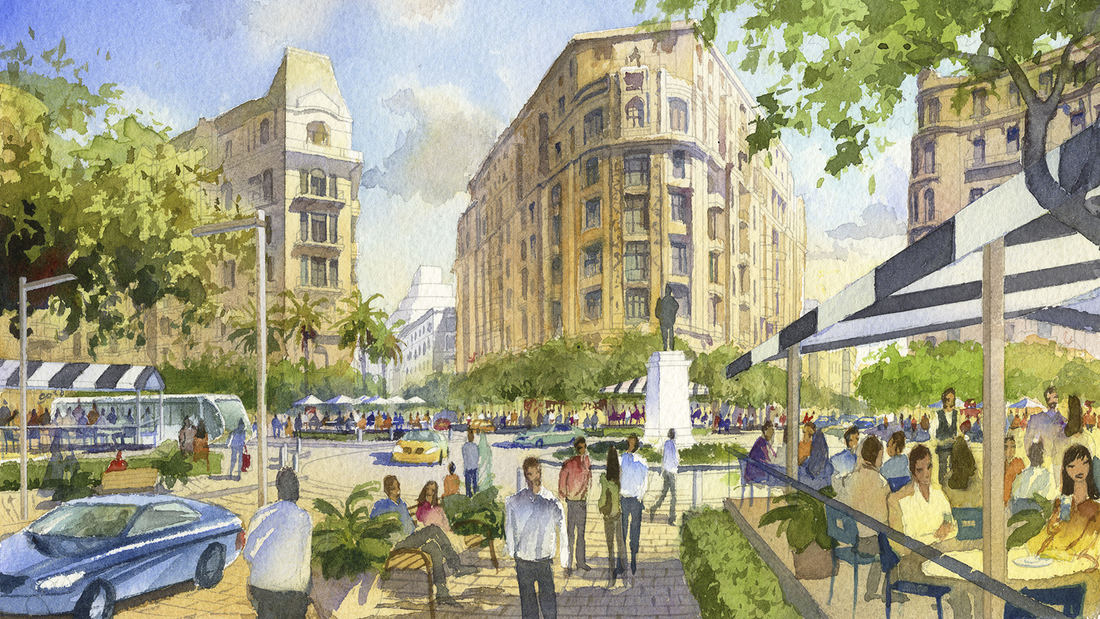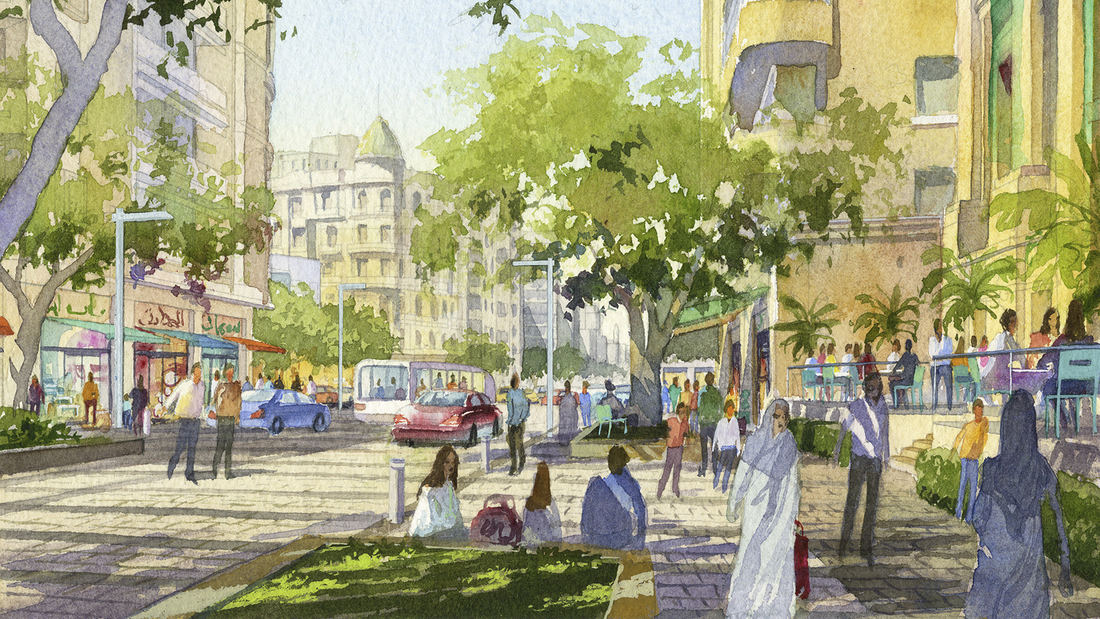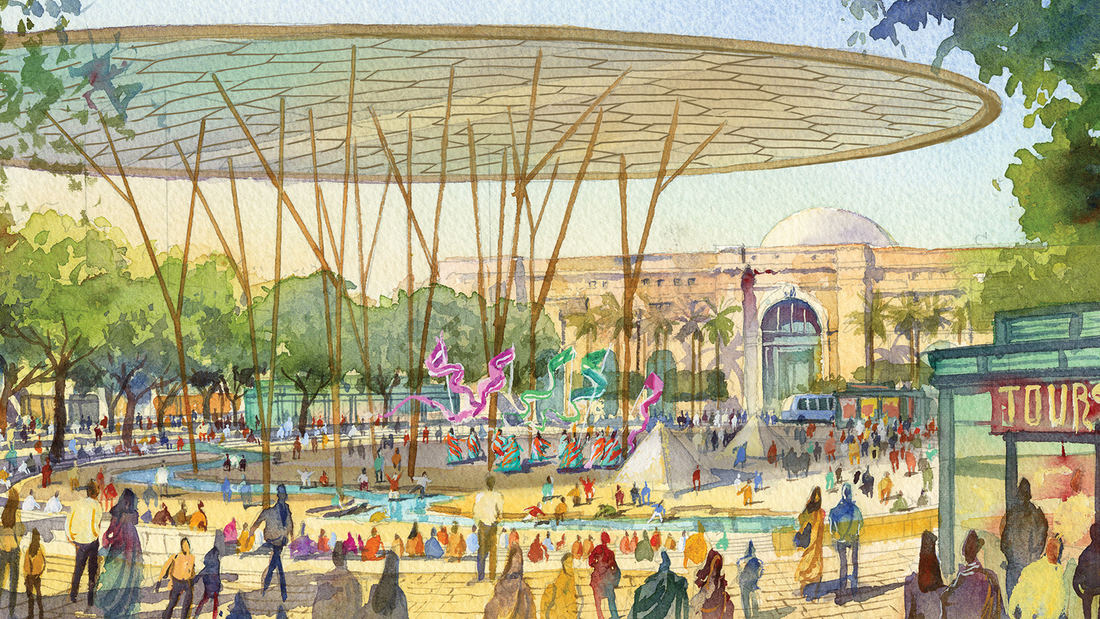The Khedive’s Cairo is often referred to as the heart of modern Cairo. Laid out by Ismail Pacha in the late 19th century, the Khedive’s Cairo was a physical manifestation of the governmental and societal evolution that the Khedive envisioned for Egypt. Like many American and European cities, time and intense pressures of population growth has caused this important cultural and business district to lose much of the luster that once characterized Cairo’s importance on the world stage. SWA’s plan uses the rich cultural, historic and natural features that remain to create a framework for revitalizing this important district resulting in a new business, tourist and residential center for Egypt’s growing middle class. While the Khedive’s plan for Cairo is laid out along European lines, the details of our Plan are based upon, and interpret the life style of the modern Egyptians that will inhabit the Khedive’s Cairo.
Rather than furnishing streets with Eurocentric rows of street trees, the plan calls for the use of “micro parks” to provide respite from the frenzy of Downtown Cairo and create a green matrix of usable open space that is imbedded into the fabric of the street. The “micro park” can take on a variety of forms but will typically be a raised garden or paved space of 30 to 50 square meters, which contains a cluster of broad canopy shade trees or an architectural trellis. Micro parks were created to specifically embrace the authentic way that Caireans use the street, and address the realities of maintaining stately rows of street trees in such an urban setting.
The Landscapes of Wuhai
The Inner Mongolian city of Wuhai is transforming from focusing on coal mining as its main industry to tourism. This very special place has many different, striking landscape types located within just 1666 sq. kilometers: sand dunes, mountains, and wetlands, plus adjacency to the Yellow River. Consequently, the city has decided to boost its tourism. Already pl...
Dubai Opera District
The elegant and the everyday coexist harmoniously in Dubai’s new Opera District, is a stylish cultural destination set to promote culture and the arts, stimulate global exchange, encourage local talent, and serve as a vibrant events venue. Dramatic view corridors lead to both to the opera house and to the adjacent spectacle of the world’s tallest building—the ...
Santana Row
SWA provided full landscape architectural services for the development of a neo-traditional town center near downtown San Jose. The client’s vision called for a variety of design styles to create a town center with an impression of growth over time. This theme is expressed in building elevations as well as landscape design. The restaurants and boutique r...
Long Beach Shoreline
SWA prepared a land use and urban design plan for six miles of waterfront adjacent to downtown Long Beach. Through a series of meetings with local community stakeholders, we were able to determine the different needs of each district in the plan: of critical importance was the need to preserve valuable open space inland, and to maintain an ecological corridor ...








