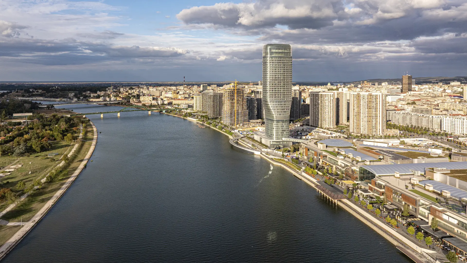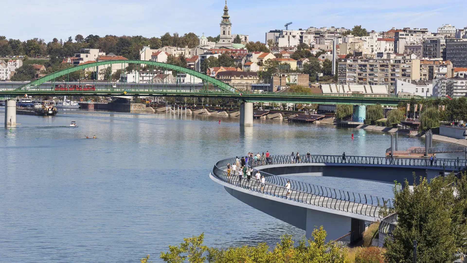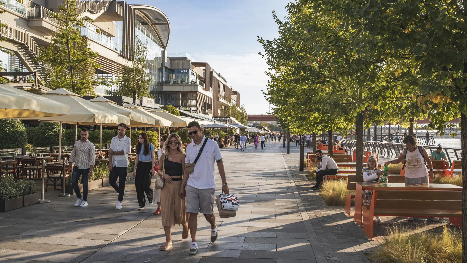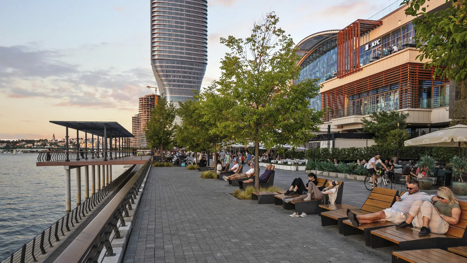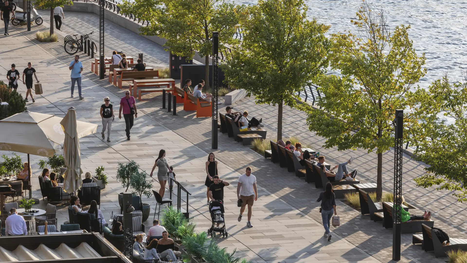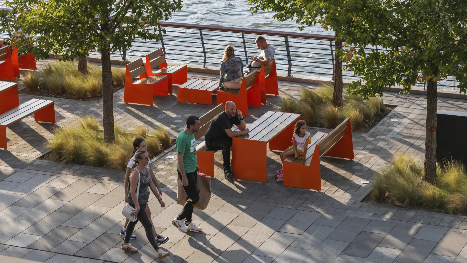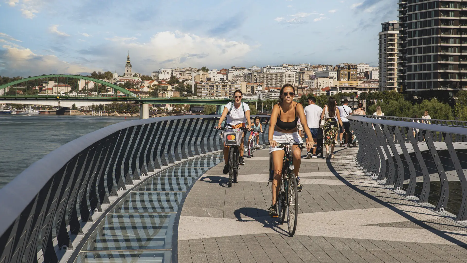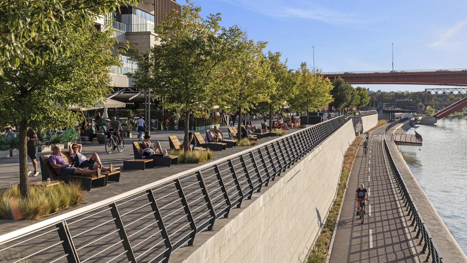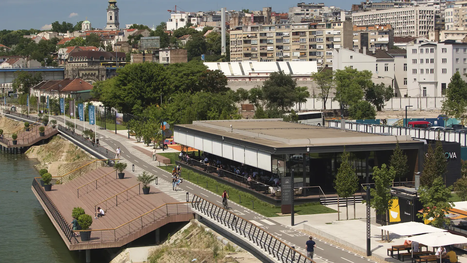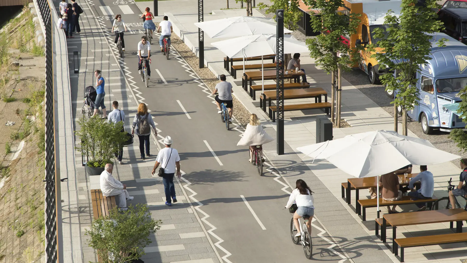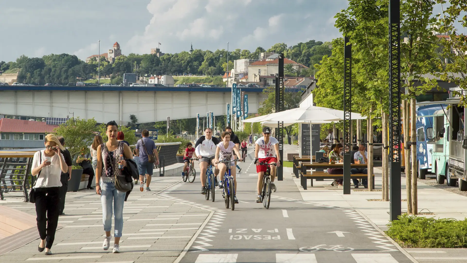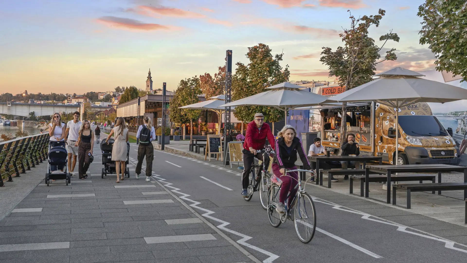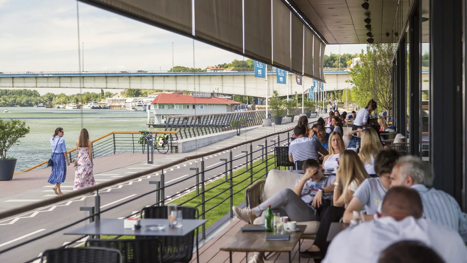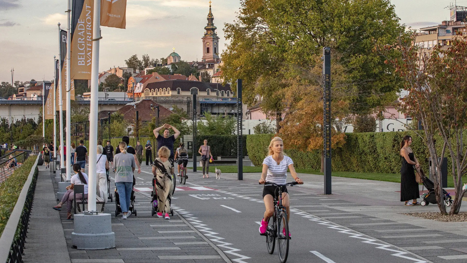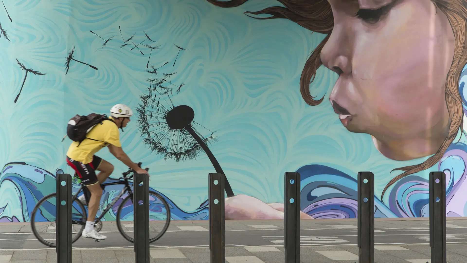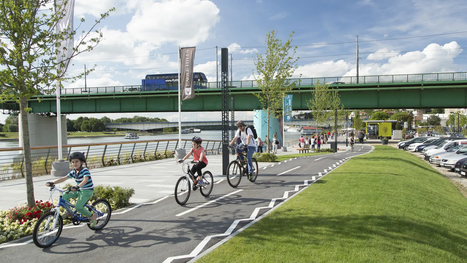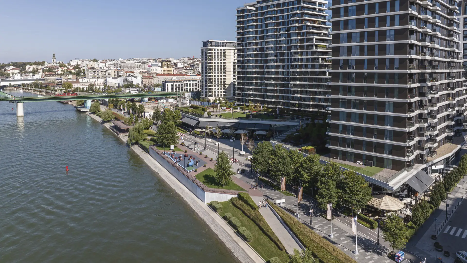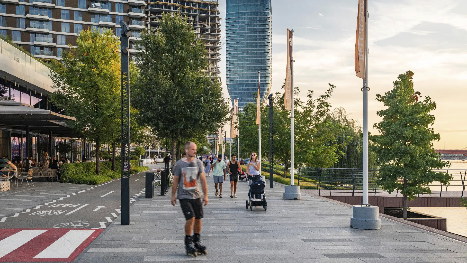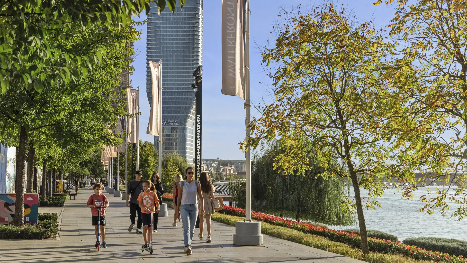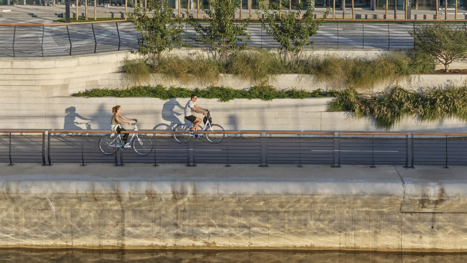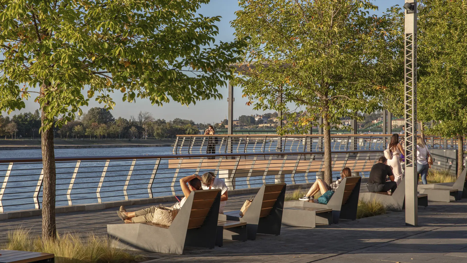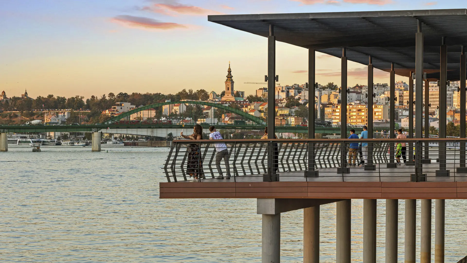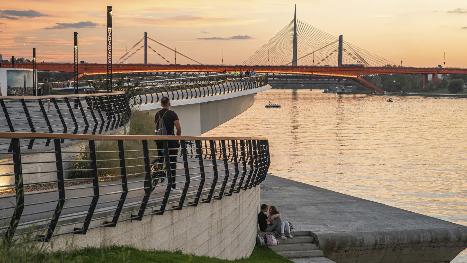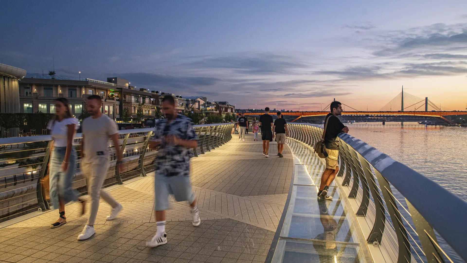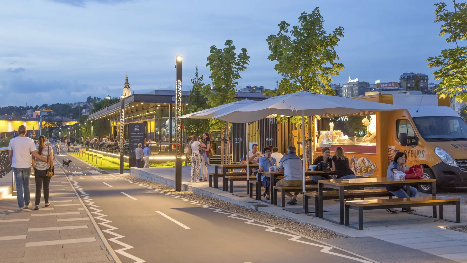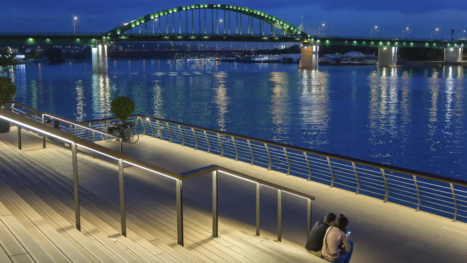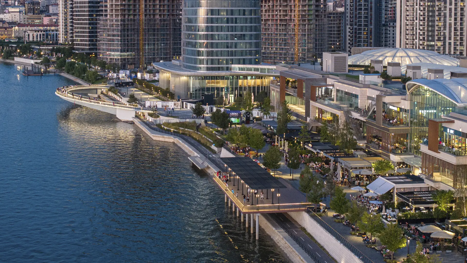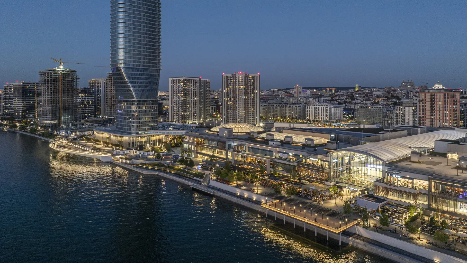This one-million-square-meter waterfront development, the single largest regeneration project in Serbia’s history, aims to create a world-class, sustainable destination for civic and cultural attractions, forging human and physical connections to the Sava River where none existed before. Located near the historic town center of Belgrade, the site’s new 2-kilometer promenade is a key part of the development, acting as a full-scale investigation into the project’s potential. The area is already more popular than the city imagined, and new construction, including the SOM-designed Kula Belgrade, continues to define the evolving waterfront at a pace of 50 meters per month.
SWA’s design created a series of places that enhanced year-round programming and activation strategies. The city’s culture is realized in many design details, including the use of cast-off railway parts from the site’s historic core. Planned public transportation, stormwater and digital infrastructure, and walkable pedestrian-scaled neighborhoods and districts will incorporate existing floating restaurants and bars; specific waterside improvements will target the cyclists and fishermen who have long populated this post-industrial “edge landscape.”
Rio 2016 Olympic Park Competition
SWA was awarded 2nd place in the 2016 Olympic Park Competition in Rio de Janeiro for their master plan and landscape architecture proposal. The Olympics will be located on a 118-hectare site in the neighborhood of Barra da Tijuca. The underlying concept of ‘Embrace’ weaves through the design in a grand planning gesture, which both defines the Olympic Games and...
Dubai Creek Harbor
Dubai Creek Harbor is a progressive and innovative new neighborhood that aims to respond to environmental concerns with professional, best-practice measures that will ensure an environment that is healthy, accessible, and environmentally responsible.
The storied history, culture, and nature of Dubai Creek serves as the inspiration for the design of Duba...
Fuyang Riverfront
Seizing the area’s reputation for “one of the best mountain and water views in the world,” the natural framework along both sides of the Fuchun River inspires this plan integrating urban spaces with landscape to create a harmonious skyline. Fuyang flourishes with economic prosperity while honoring its vibrant cultural heritage.
The scope includes urban d...
Ningbo East New Town Civic Plaza
As an extension of the Ningbo East New Town Government Center, this civic plaza extends the geometry and ecology of SWA’s past work in the city. A central civic axis runs from the government buildings to the Dongqian Lake edge, providing a large, flexible gathering/event space adjacent to an expansive lawn as well as sweeping views of the water. Per city plann...


