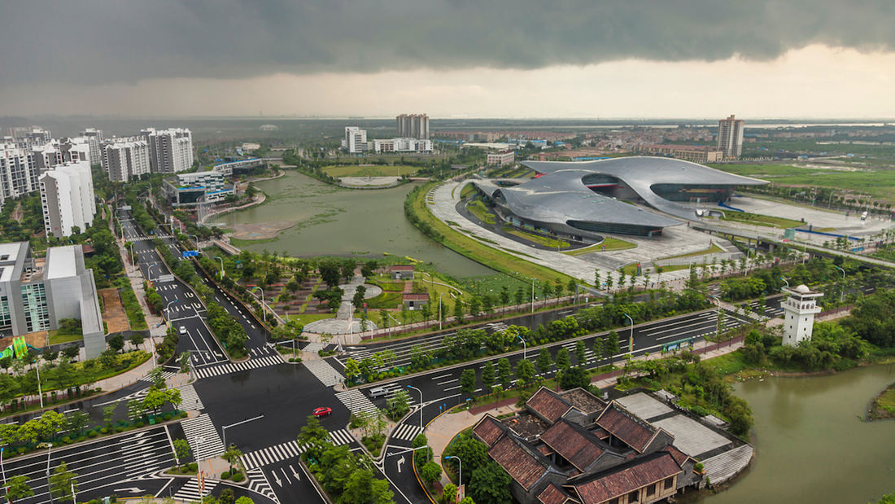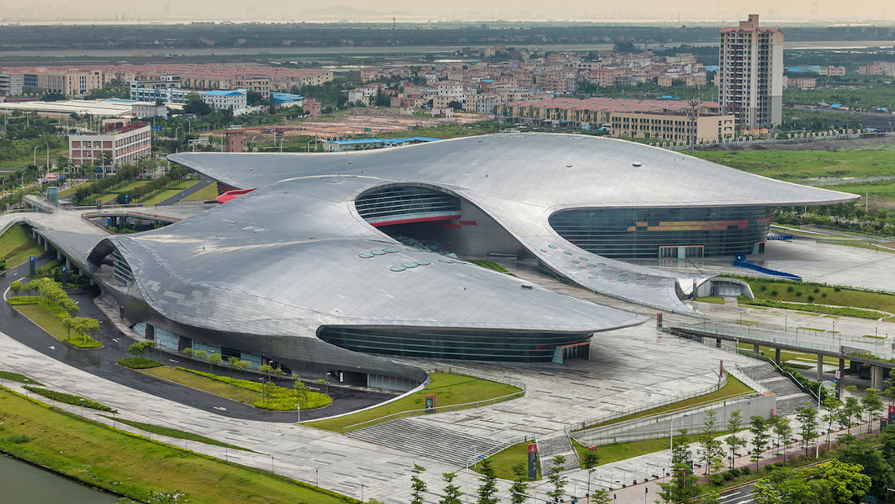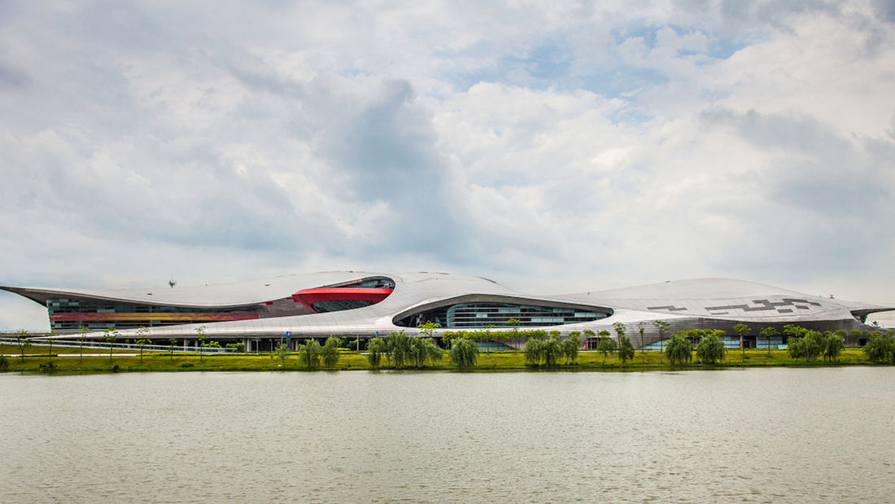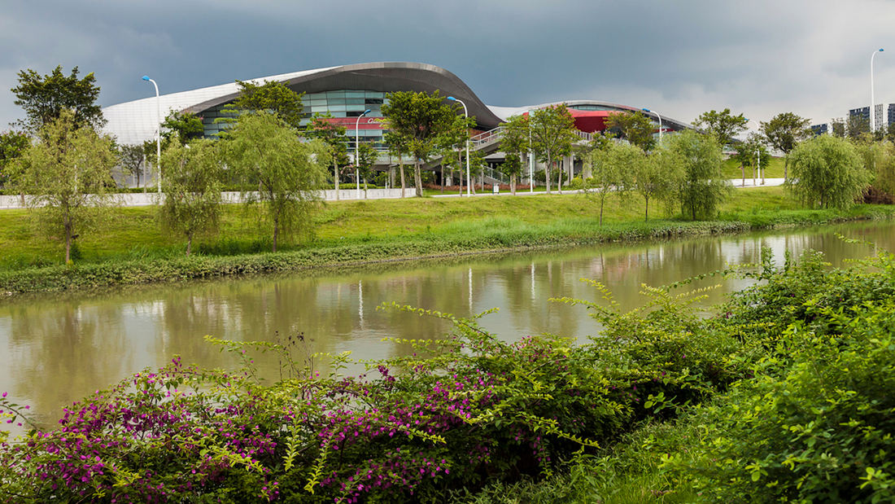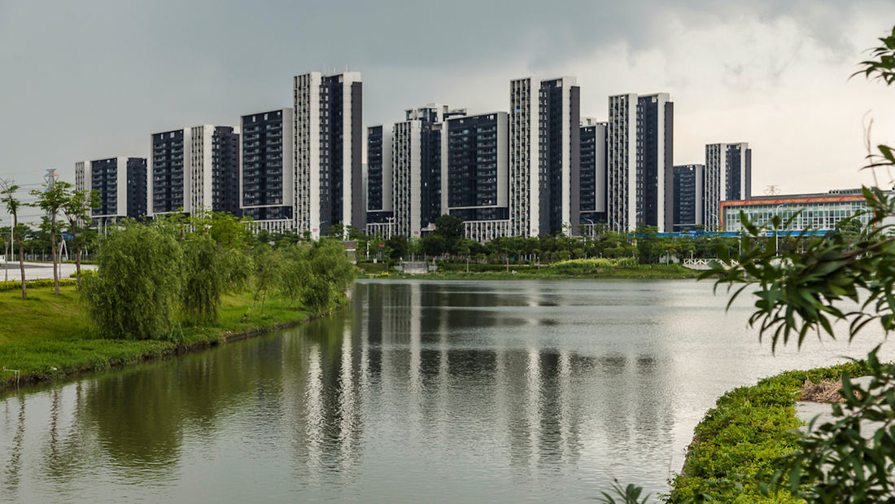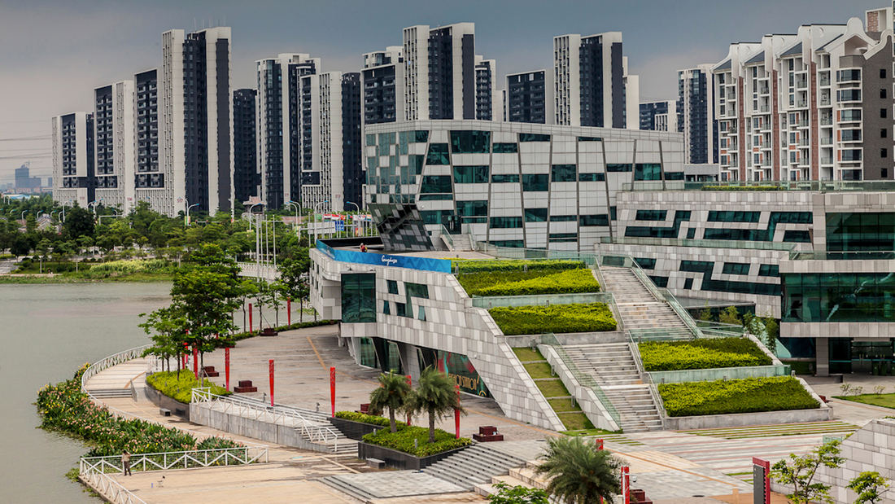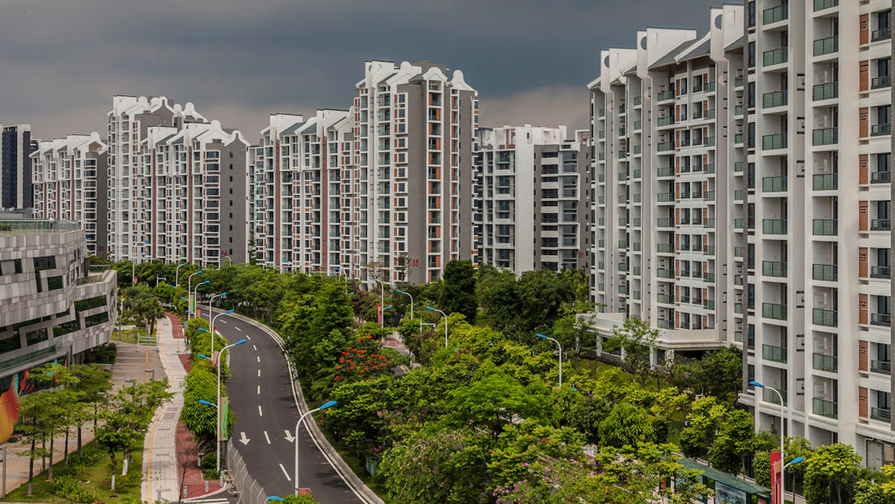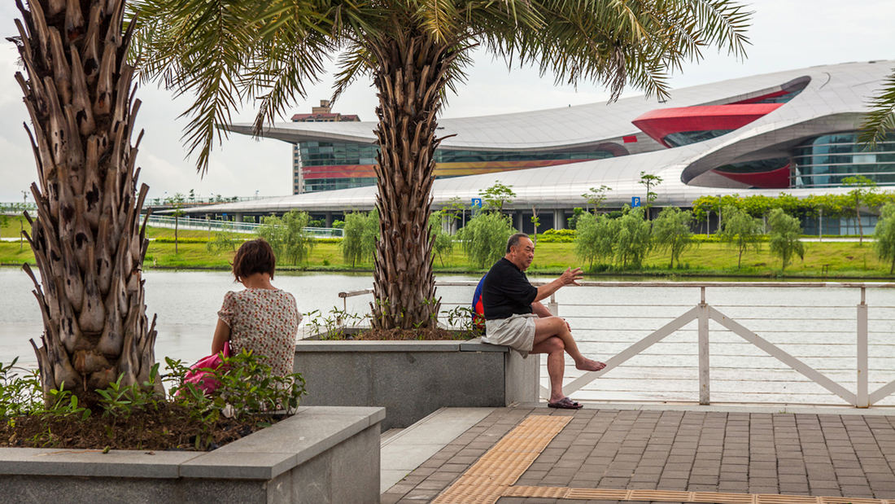SWA collaborated with the Guangzhou Urban Planning Design & Survey Institute on a new urban design concept for the 2010 Guangzhou Asian Games. Situated between mountains to the North and the Pearl River to the South, Guangzhou has a unique condition, which allows for the use of existing water channels for the framework of a new open space network. By abstracting the current channel system, a new connective artery links the mountains and the river through a series of multiple village centers. The separation provides a place to celebrate local village traditions, while the water connections create links to the larger city, allowing for functional and secure spaces for the Asian Games.
Nasu Highland
SWA collaborated with the architect to provide site planning, schematic landscape design and design development for this brand new membership clubhouse facility with an 18-hole golf course designed by Robert Trent Jones, Jr., International. The development includes a major arrival entry with a stone podium surrounded by a fountain pool. The clubhouse is surrou...
Disney World Master Plan
Special issues in the computer-aided land analysis included depth to watertable, soils and organic mucks, and cypress groves. The analysis summary provided the basis for master planning a mixed-use community with extensive greenway conservation lands, resort development, entertainment facilities, a business park, and a residential community.
Four Seasons Resort and Residences Triple Bay
The guest and resident experience at the Four Seasons Resort Triple Bay is rooted in the user’s renewal, achieved through restorative moments and total immersion in the local environment. The elegant architecture is nestled within lush landscapes, which serve as the luxurious, connective fabric of the overall destination, uniting land and sea along the H...
Woodbine Master Plan
The project transforms the largest undeveloped tract within Toronto into an iconic and dynamic, fully integrated, transit-oriented mixed-use district. Capitalizing on the racetrack’s legacy and the site’s natural, cultural, and locational assets, the project is designed to become a new heart in Toronto.
The master plan includes a d...


