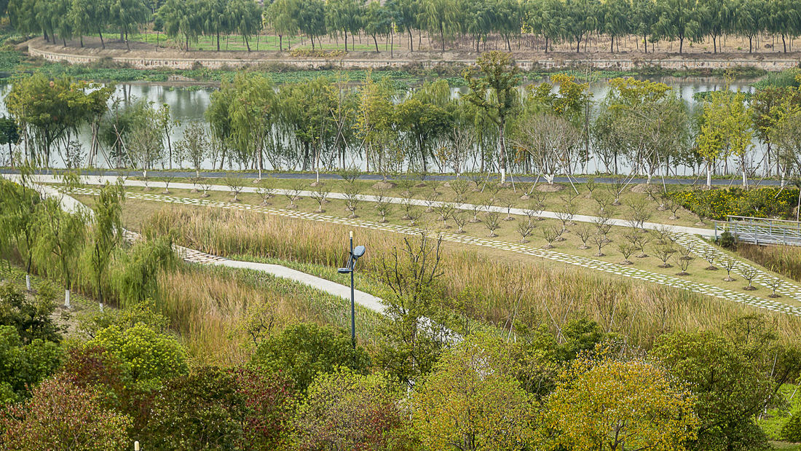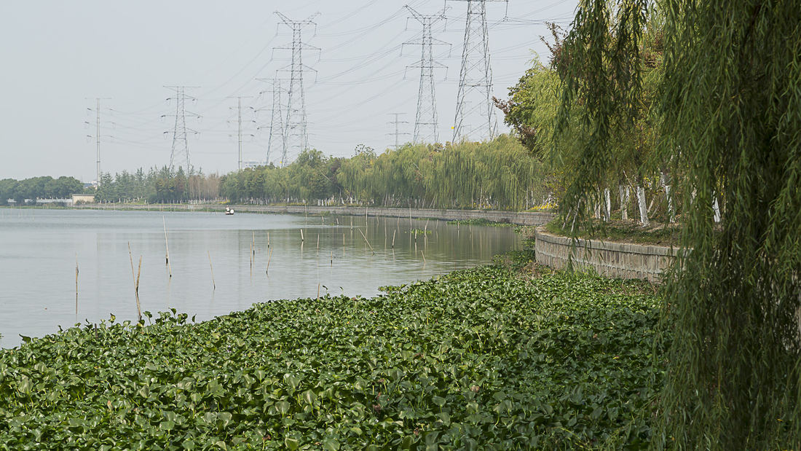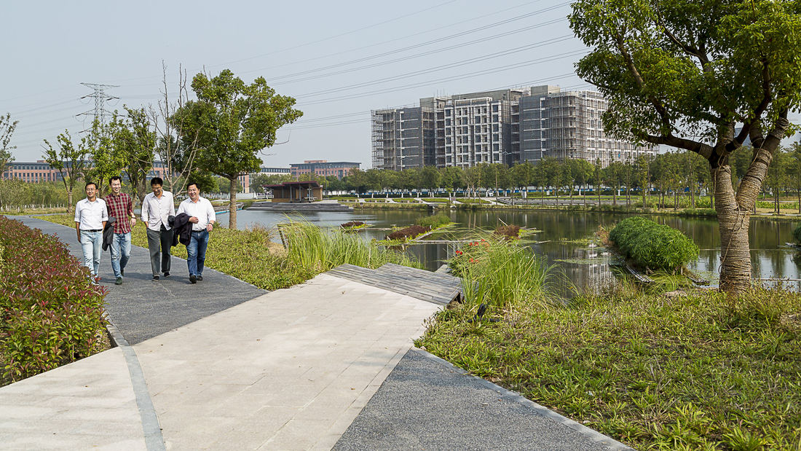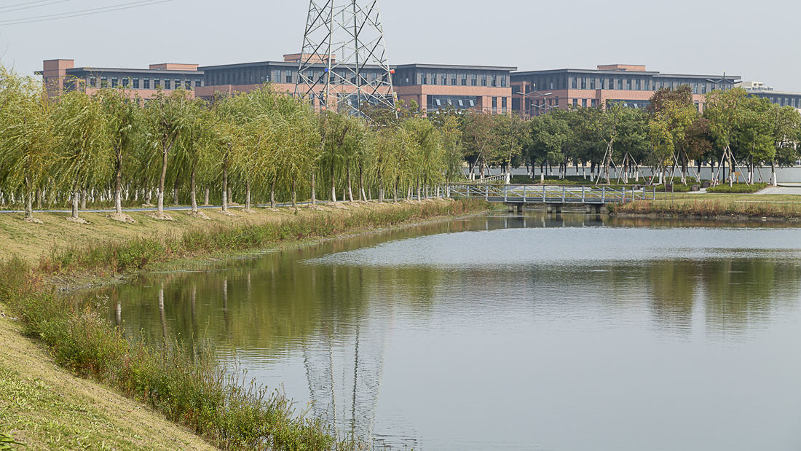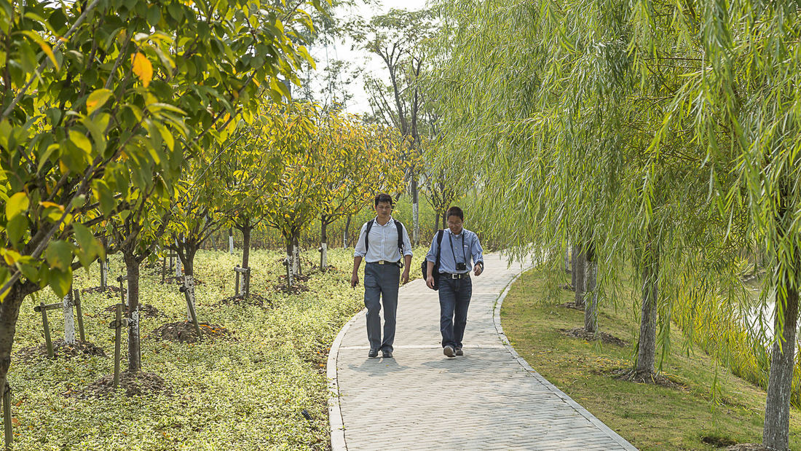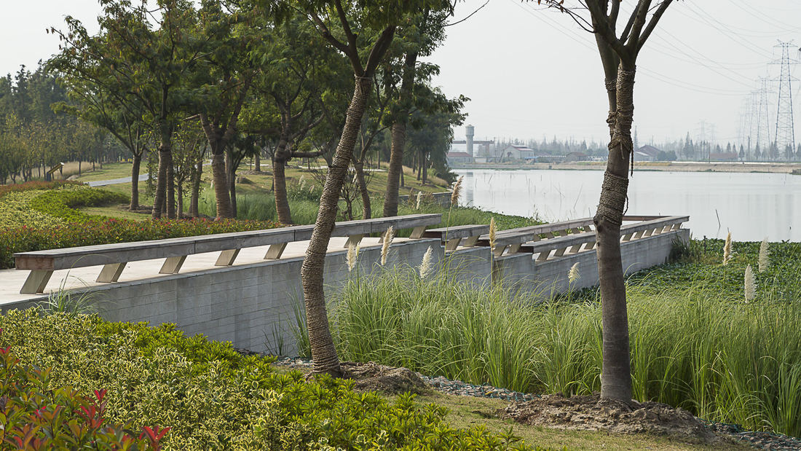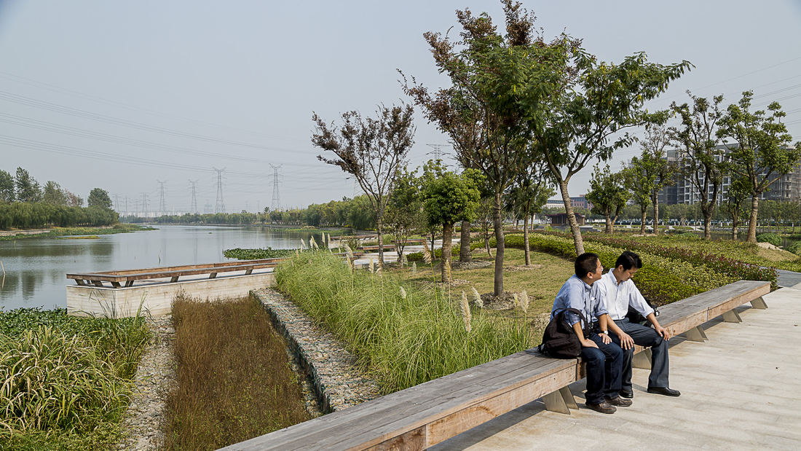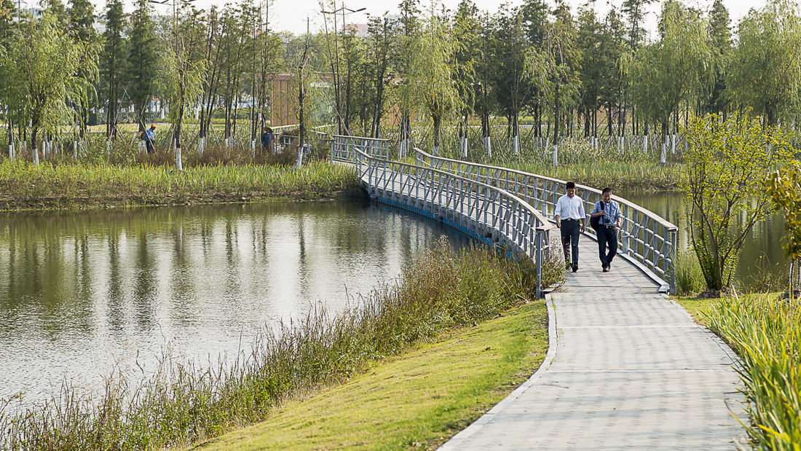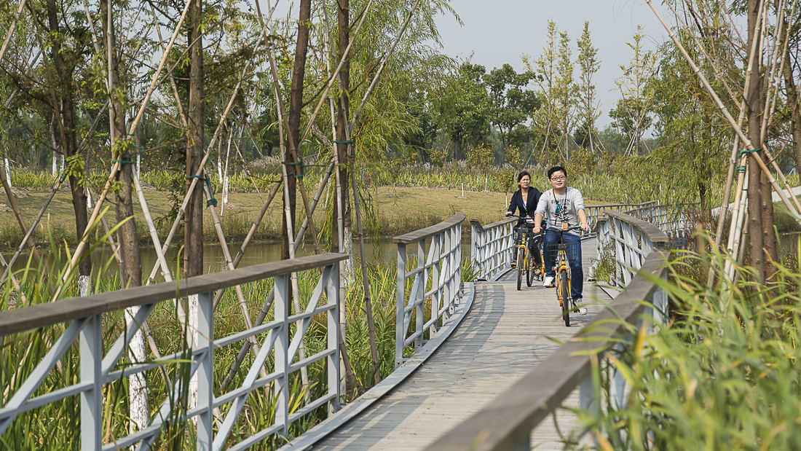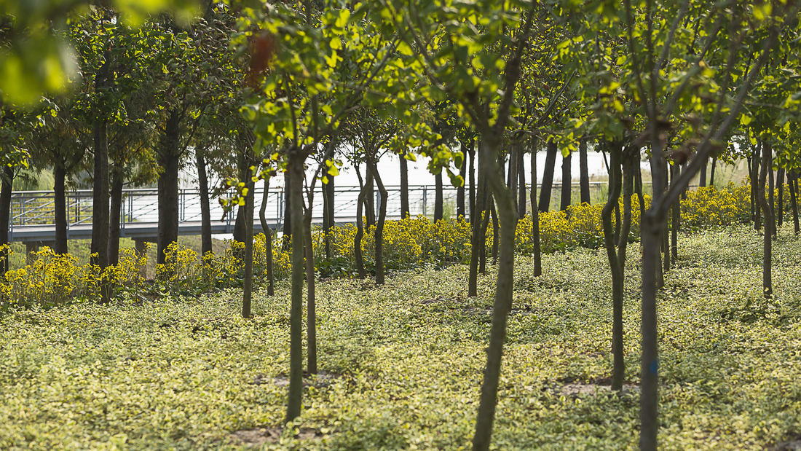Kunshan, China, located near Shanghai, has experienced unprecedented population and business growth in recent years which has resulted in environmental degradation and the need for the city to reshape its identity. SWA’s proposal aims to create a new waterfront district providing businesses as well as residents with public amenities and viable open space. The master plan balances development and environmental conservation on the Wusong Riverfront by employing highly detailed infrastructural systems that integrate cutting-edge hydrological design and land planning. The water treatment system acts as the central organizing structure of the site by introducing a sequence of several pools and channels that remove targeted pollutants by settling, filtration, aeration, and bio-processing in alternating oxic and anoxic environments. Existing storm pipe outlets that previously discharged directly into the inner bay are retrofitted, allowing water to pond onsite and flow over land in bio-swales before entering the treatment system or inner bay. SWA’s design also seeks to reconnect the population and river by maximizing the waterfront edge for varying scales and layers of experience. The perimeter of the bay is designed as an open space system with interconnected bicycle and pedestrian paths. Sustainable systems created by the compact master plan create a comfortable outdoor microclimate, encouraging people to use alternative, eco-friendly means of transportation. By designing a comprehensive sustainable network of water-cleansing and climate improving systems, the project exceeds development objectives while creating a new riverfront park for the residents of Kunshan.
Fuyang Riverfront
Seizing the area’s reputation for “one of the best mountain and water views in the world,” the natural framework along both sides of the Fuchun River inspires this plan integrating urban spaces with landscape to create a harmonious skyline. Fuyang flourishes with economic prosperity while honoring its vibrant cultural heritage.
The scope includes urban d...
San Diego Embarcadero
The redevelopment plan for the waterfront and port facilities adjacent to downtown San Diego included translating community and economic requirements into a specific planning program. Emphasis was placed on urban design, circulation and parking, landscaping, environmental planning, and engineering considerations with a set of comprehensive implementation guide...
Long Beach Shoreline
SWA prepared a land use and urban design plan for six miles of waterfront adjacent to downtown Long Beach. Through a series of meetings with local community stakeholders, we were able to determine the different needs of each district in the plan: of critical importance was the need to preserve valuable open space inland, and to maintain an ecological corridor ...
Amber Bay
The Amber Bay residential development is located on a beautiful rocky promontory that is among the last available parcels along the Dalian shoreline, southeast of the city center. The project features high-end low density modern style residential development including single family villas, townhouses, and low-rise condominiums; shops and seafood restaurants on...



