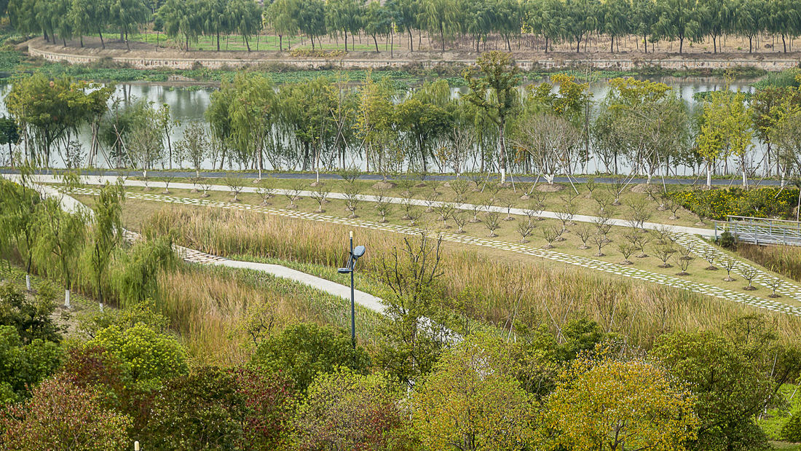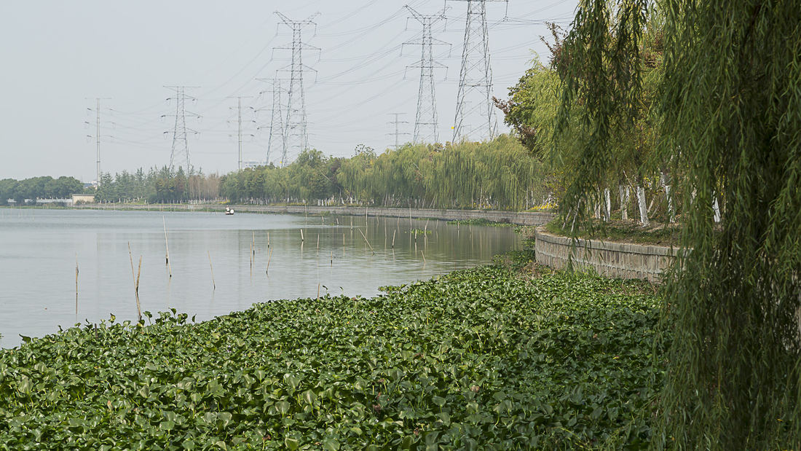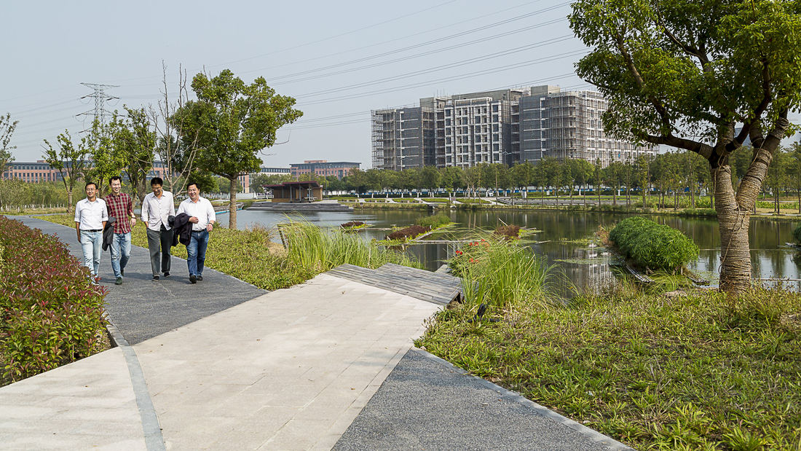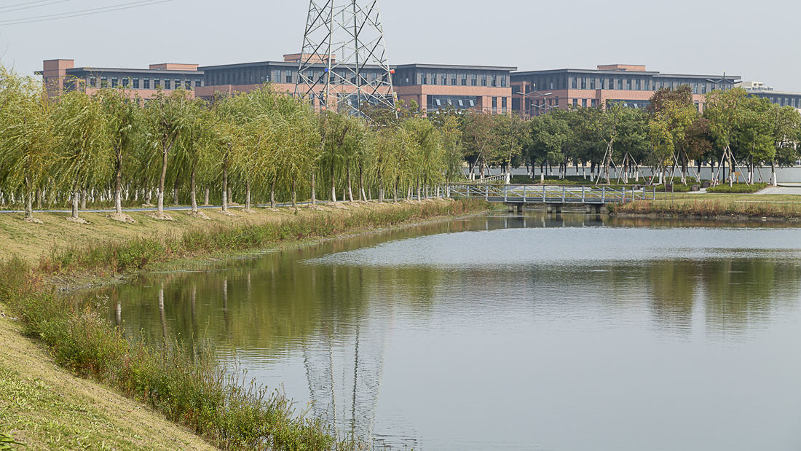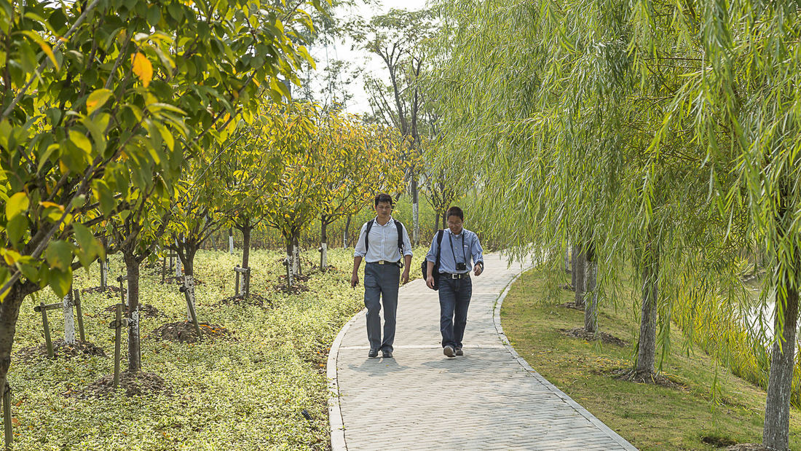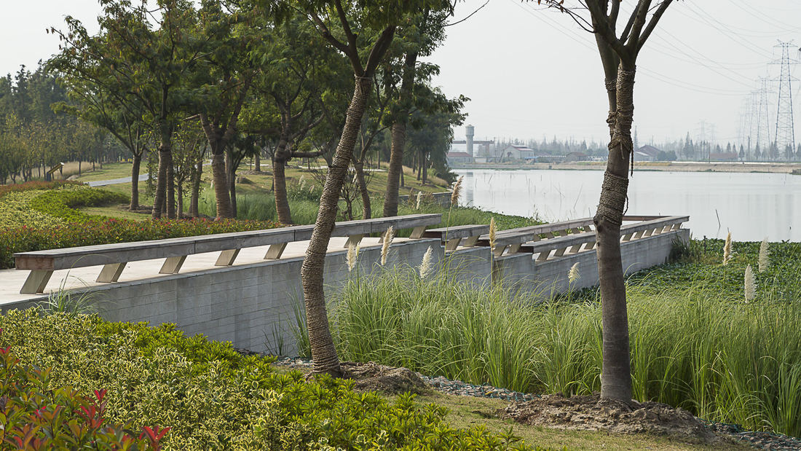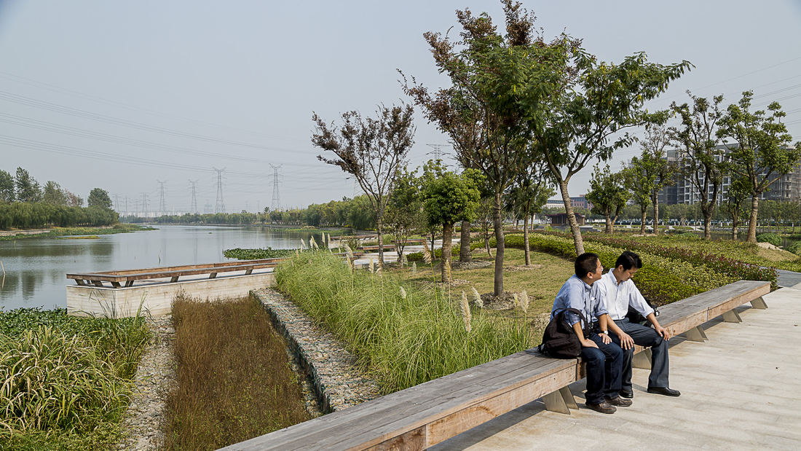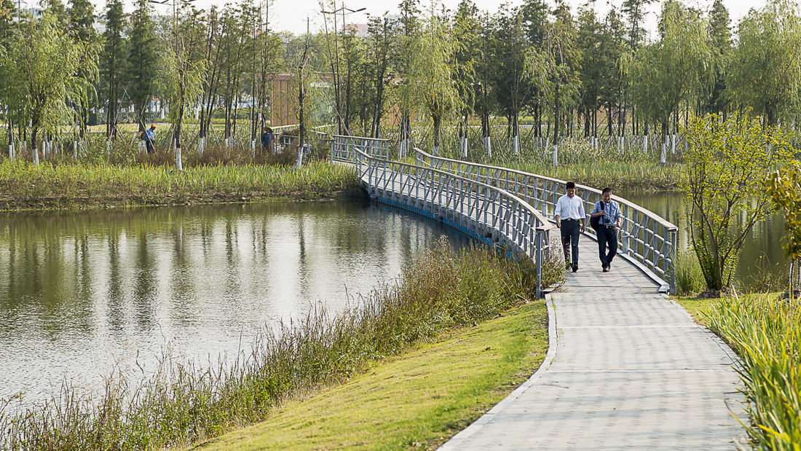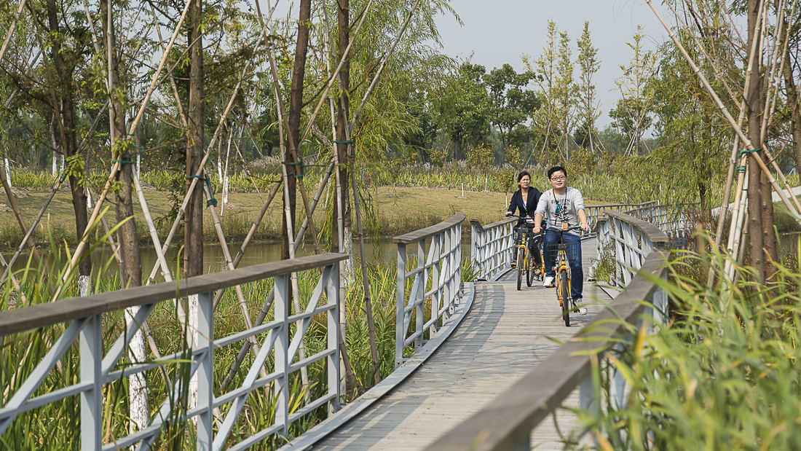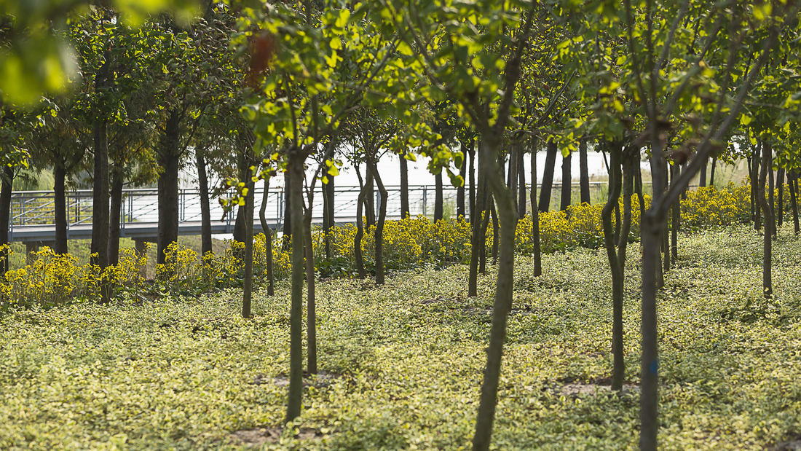Kunshan, China, located near Shanghai, has experienced unprecedented population and business growth in recent years which has resulted in environmental degradation and the need for the city to reshape its identity. SWA’s proposal aims to create a new waterfront district providing businesses as well as residents with public amenities and viable open space. The master plan balances development and environmental conservation on the Wusong Riverfront by employing highly detailed infrastructural systems that integrate cutting-edge hydrological design and land planning. The water treatment system acts as the central organizing structure of the site by introducing a sequence of several pools and channels that remove targeted pollutants by settling, filtration, aeration, and bio-processing in alternating oxic and anoxic environments. Existing storm pipe outlets that previously discharged directly into the inner bay are retrofitted, allowing water to pond onsite and flow over land in bio-swales before entering the treatment system or inner bay. SWA’s design also seeks to reconnect the population and river by maximizing the waterfront edge for varying scales and layers of experience. The perimeter of the bay is designed as an open space system with interconnected bicycle and pedestrian paths. Sustainable systems created by the compact master plan create a comfortable outdoor microclimate, encouraging people to use alternative, eco-friendly means of transportation. By designing a comprehensive sustainable network of water-cleansing and climate improving systems, the project exceeds development objectives while creating a new riverfront park for the residents of Kunshan.
Golden Shoal Riverfront Park
Located along Chongqing’s Jialing River, this new linear public park offered unique challenges: a 30-meter annual river fluctuation, steep topography, and low-impact maintenance of a continuous riparian corridor. Adjacent new urban development, with attendant needs for green space, called for a flexible and resilient approach to the park’s landscape and infras...
Hangzhou Grand Canal
For centuries, the Beijing-Hangzhou’s Grand Canal – a staggering 1,000 linear miles which remain the world’s longest man-made waterway – was a lifeline for commerce and communication. The water’s edge was necessary for trade, a logical place to live, and often a driver of innovation. However, as with many waterfronts globally, it eventually fell victim to the...
Kula Belgrade
The landscape of the St. Regis Belgrade creates a dynamic public space at the nexus of several major roadways and the city’s bike and pedestrian waterfront path. Drawing from Belgrade’s urban culture, natural context, and layered history, the design introduces a central urban waterfront space at the heart of Kula Belgrade, celebrating a new destination for the...
North Bund Riverside
North Bund Riverside Park, located on a prominent 2.1 km waterfront along Shanghai’s Huangpu River, is the first project of its kind in Shanghai to address contiguous waterfront open space. The goal of the associated international competition was to find innovative solutions to transform a post-industrial waterfront with historic elements into a viable active ...



