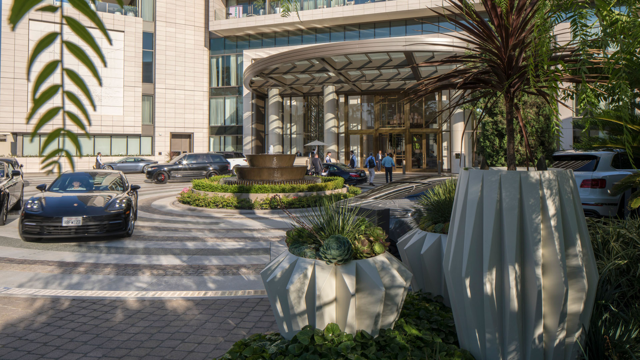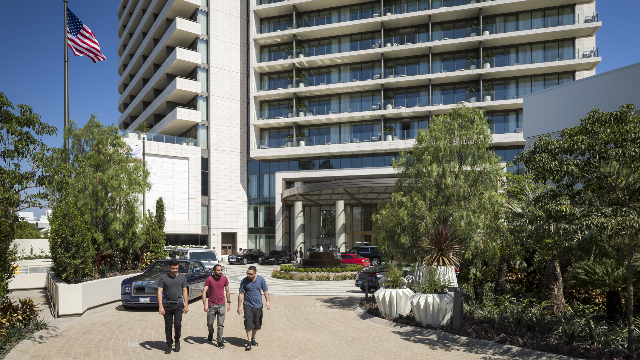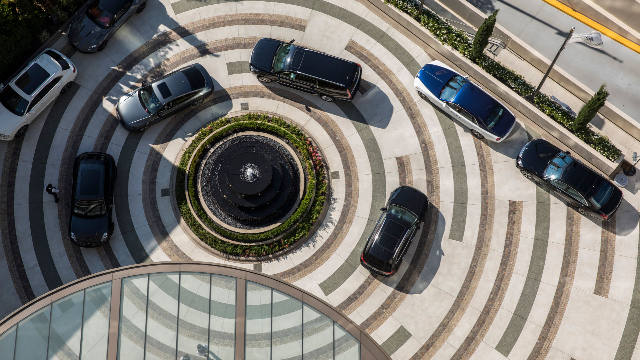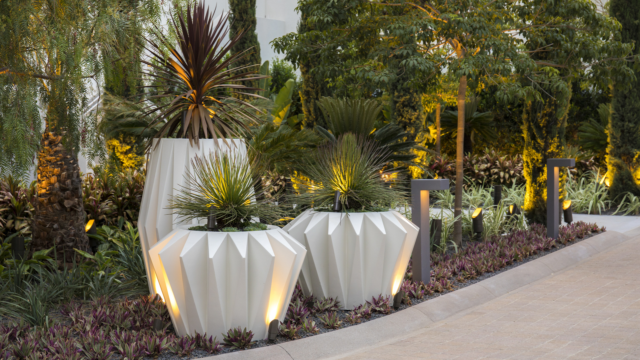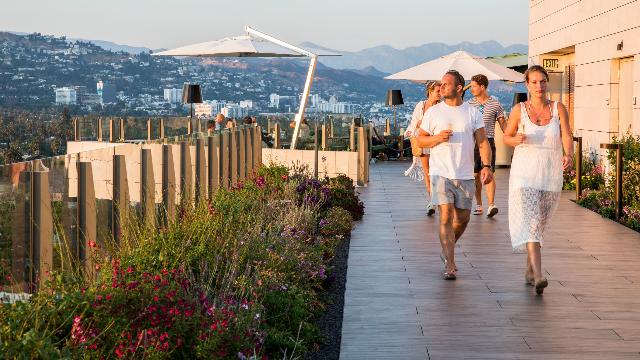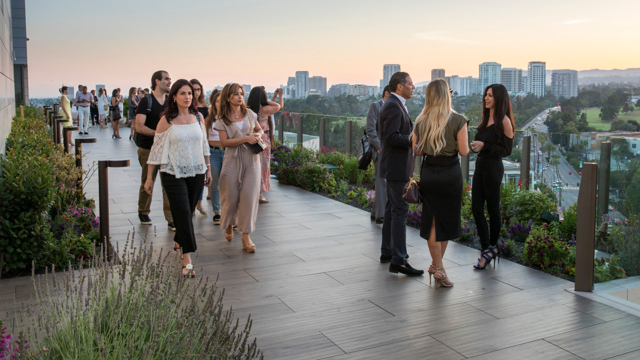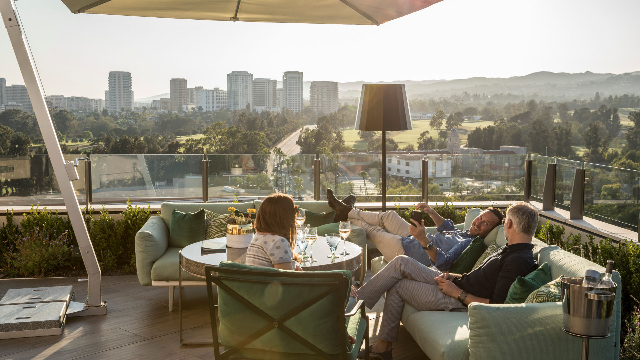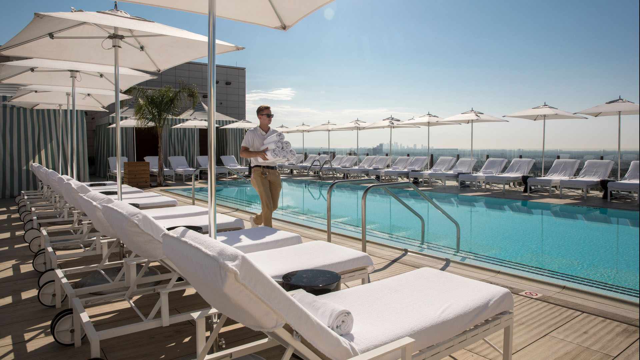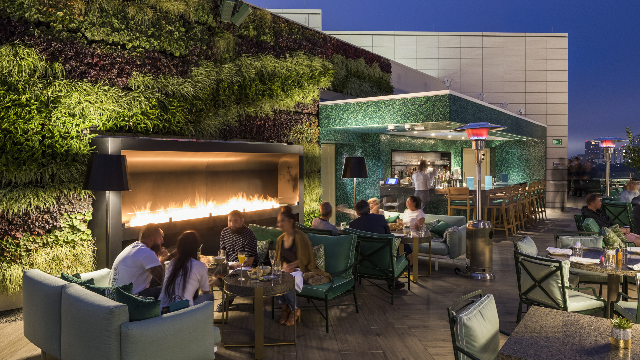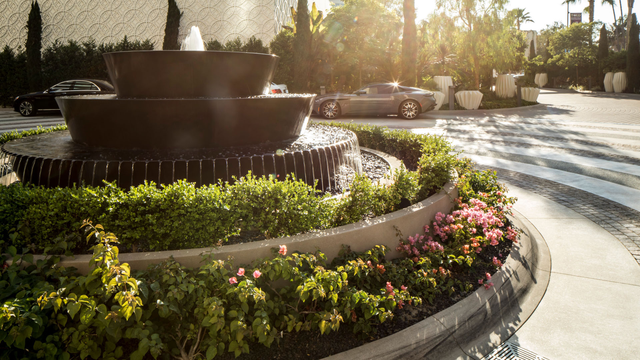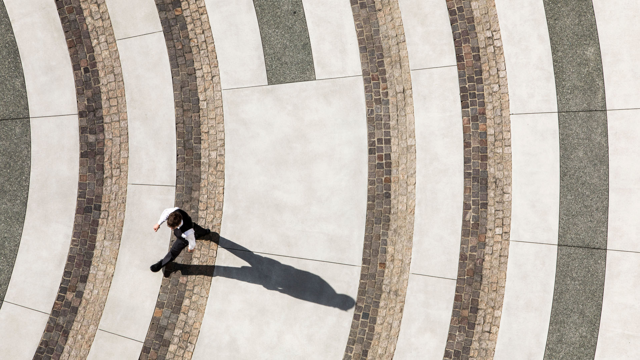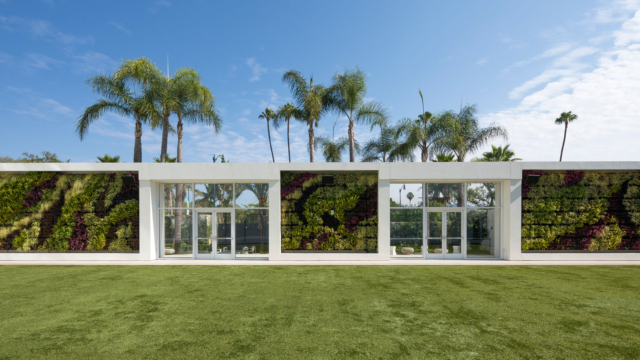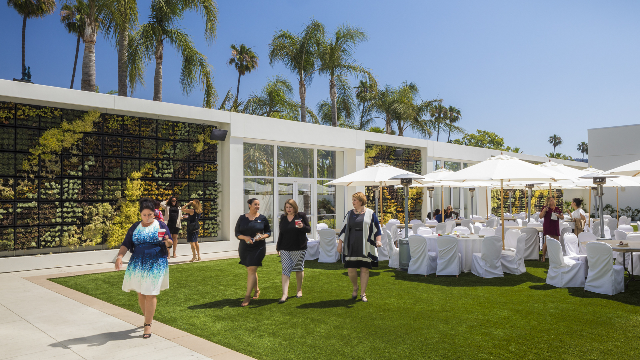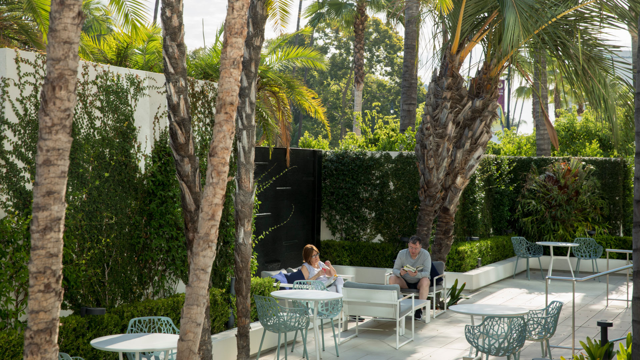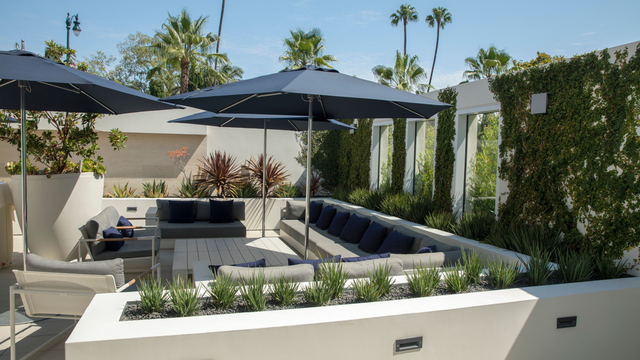In collaboration with SWA The Waldorf and Hilton enterprises combined forces to revitalize their Art Deco-inspired Beverly Hills hotels with fresh, more sustainable landscapes. SWA designed custom planters for the Waldorf entry drive and exterior garden of the Beverly Hilton, leveraging the concept of a “veil” to organize a series of hedges and screens that buffer interior guest activity from the bustling urban life of Wilshire and Santa Monica Boulevards. At the terrace and balcony levels, plantings set behind a guardrail provide filtered views of the exterior, while functioning as a privacy element for the interior. Three distinct spaces (dubbed the Green Carpet, the California Terrace, and the Secret Garden) form unique “rooms” within the public spaces around the pool deck and roof bar. The Green Carpet event area features a 1,500-square-foot living wall, and the Secret Garden is the new home for many of the salvaged specimen palms and cycads on the property. On the roof, strategically placed screen walls and hedges offer privacy while providing a lush landscape along the hotels’ public-facing edges.
Address Sky View
The Address Sky View is centrally located in Dubai’s Burj Opera District, adjacent to the Burj Khalifa and Lake, and along the waterfront retail development. In this fast-paced environment, the Address Sky View offers unparalleled luxury that inspires rest and relaxation. Whether you are a resident enjoying the pool with family, an art aficionado strolling in ...
Grand Hyatt Mumbai
The Grand Hyatt Mumbai is a 750-room, five-star hotel near the Mumbai Airport. SWA’s site development concept reflects a contemporary interpretation of the historic Moghul garden. Water channels, cascades and reflecting pools link the site and create a garden setting for the upscale, urban hotel. Extensive rooftop gardens provide an outdoor gathering area for ...
Four Seasons Resort and Residences Triple Bay
The guest and resident experience at the Four Seasons Resort Triple Bay is rooted in the user’s renewal, achieved through restorative moments and total immersion in the local environment. The elegant architecture is nestled within lush landscapes, which serve as the luxurious, connective fabric of the overall destination, uniting land and sea along the H...
JW Marriott Charlotte
The JW Marriott Charlotte, developed by White Lodging and designed by HKS, is a striking 21-story luxury hotel that redefines modern elegance in a prime downtown setting. This urban mixed-use hotel seamlessly integrates sophisticated design elements throughout every space. The 7,500-square-foot amenity deck is a true designer’s vision, featuring custom tile mo...


