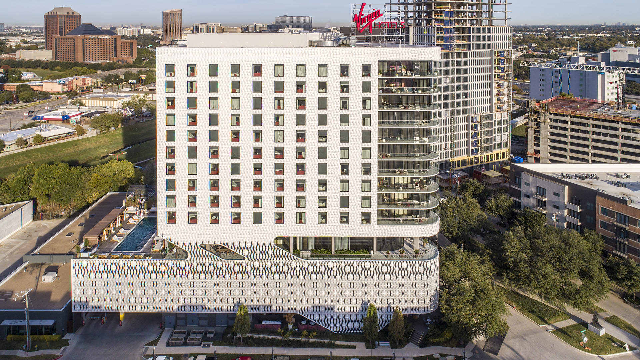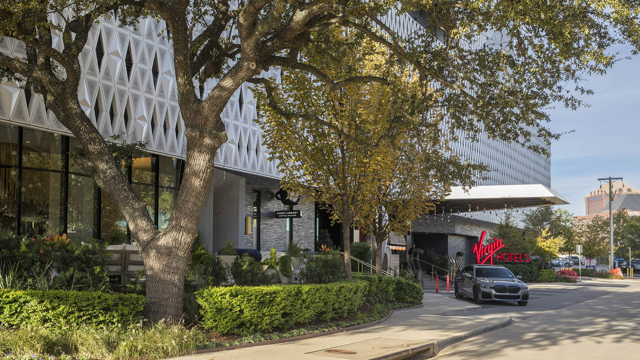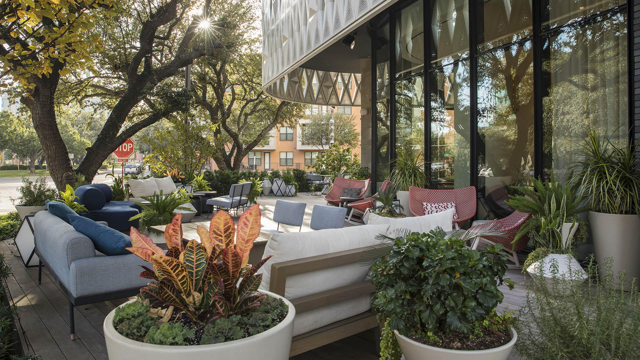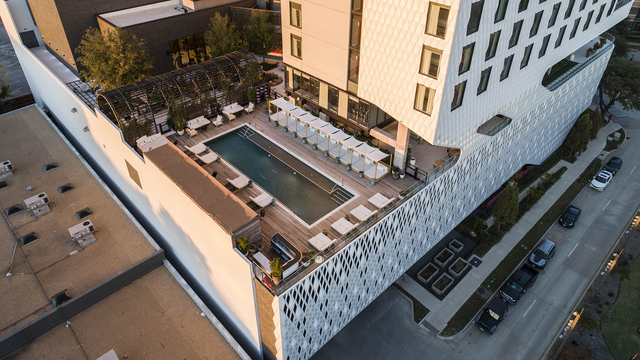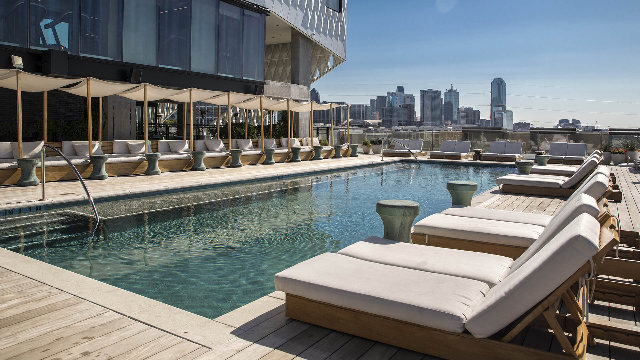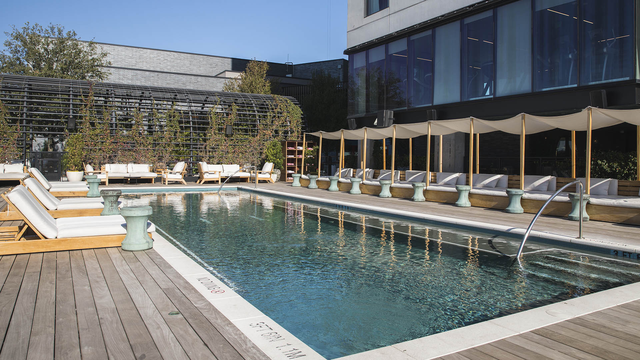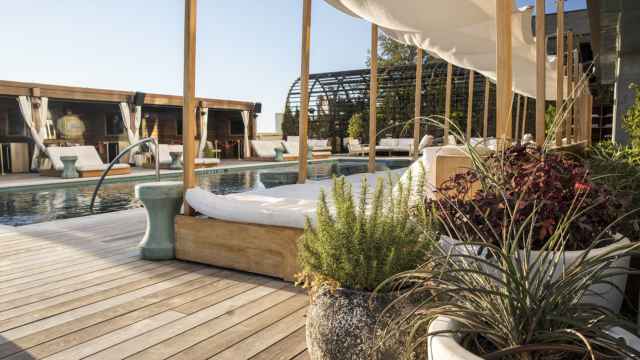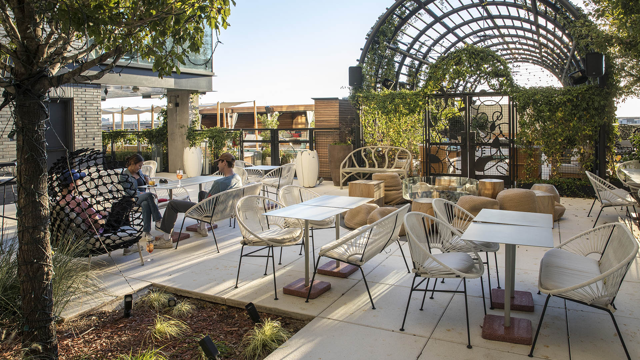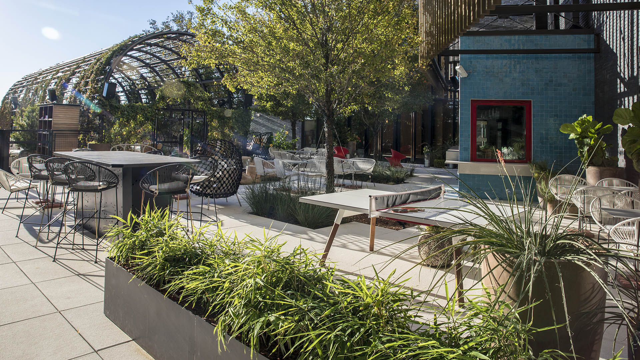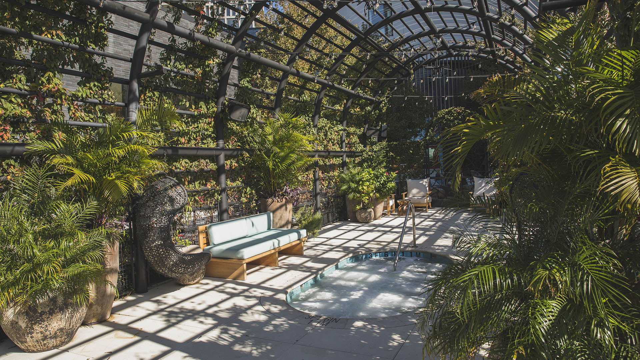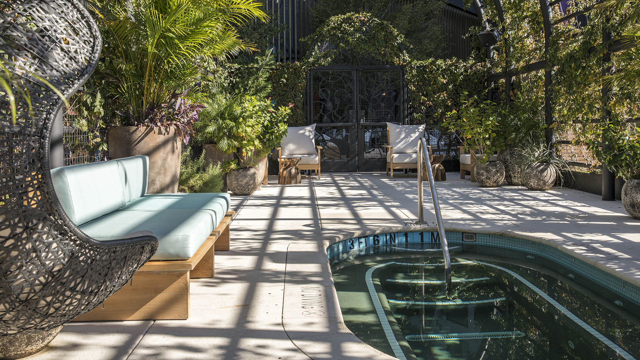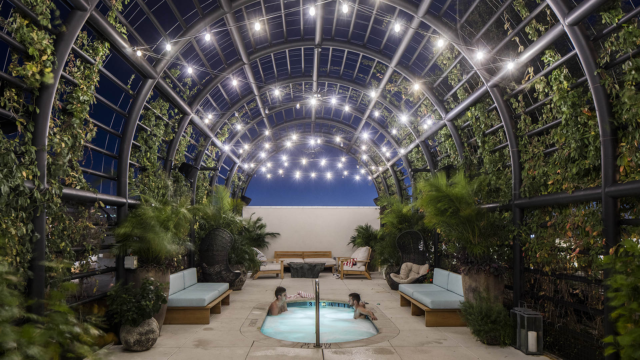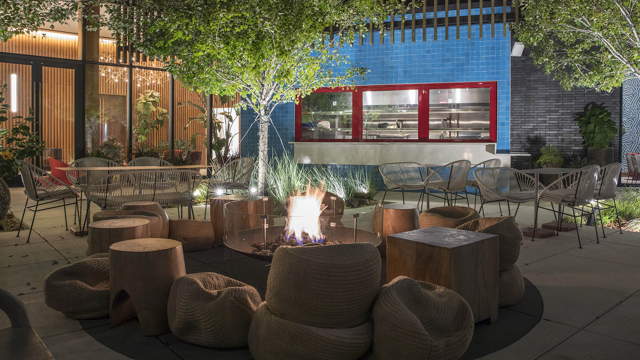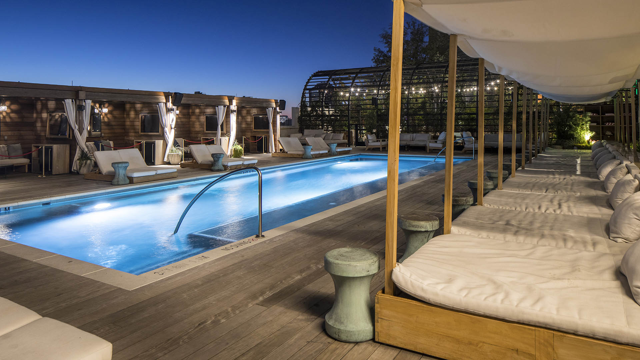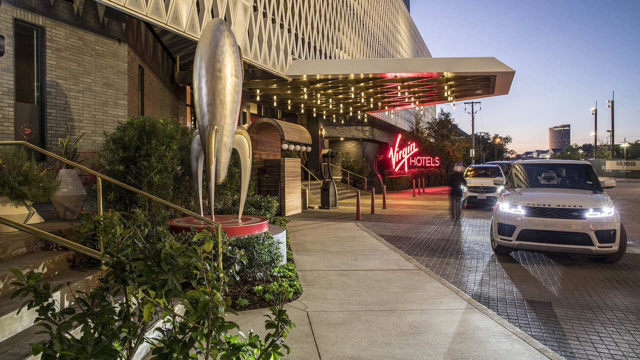The Virgin Hotel Dallas is a boutique hotel appropriately set within the city’s design district, carrying forward Virgin’s high standards of distinctive, comfortable luxury programs and experiences for guests. SWA worked with the architecture and interior design team to propose a modern spin on an urban hotel constrained by an extremely small site. Fronting Hi-Line Drive, the hotel’s entry and streetscape, along with series of public art and artistic street furniture, serve as bold movements to attract locals. Transitions between hardscape materials help to define spaces for different programs. Trees and landscape soften the diamond pattern façade, and provide a buffer from the street. Preserved site trees not only provide shaded canopy for the outdoor coffee house, but also inherit the history and memory of the site.
Four Seasons Resort and Residences Triple Bay
The guest and resident experience at the Four Seasons Resort Triple Bay is rooted in the user’s renewal, achieved through restorative moments and total immersion in the local environment. The elegant architecture is nestled within lush landscapes, which serve as the luxurious, connective fabric of the overall destination, uniting land and sea along the H...
Grand Hyatt Mumbai
The Grand Hyatt Mumbai is a 750-room, five-star hotel near the Mumbai Airport. SWA’s site development concept reflects a contemporary interpretation of the historic Moghul garden. Water channels, cascades and reflecting pools link the site and create a garden setting for the upscale, urban hotel. Extensive rooftop gardens provide an outdoor gathering area for ...
Desert Ridge
SWA provided site planning and full landscape architectural services for this 1,000-room desert resort hotel on a 54-acre site. The project also includes five restaurants, a day-spa facility and a conference center. The landscape design provides a desert theme contrasted with water in the form of lakes, pools and lush foliage, and the desert theme provides a d...
Hyatt Gainey Ranch
The 28-acre site is part of an existing master planned resort community. The golf course and lake were existing. The owner wanted water gardens and had in mind tropical gardens with artificial rocks and rope bridges. The designers convinced the owner that a concept that recalled ancient South American themes was more appropriate for the desert. Lines of date p...



