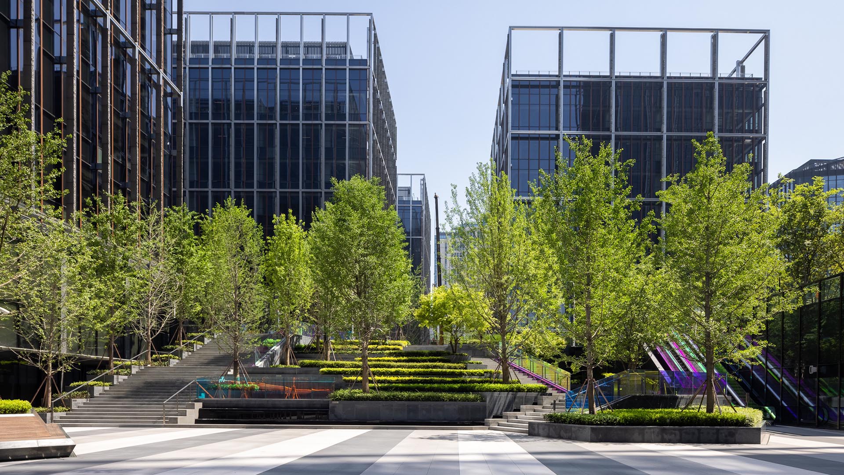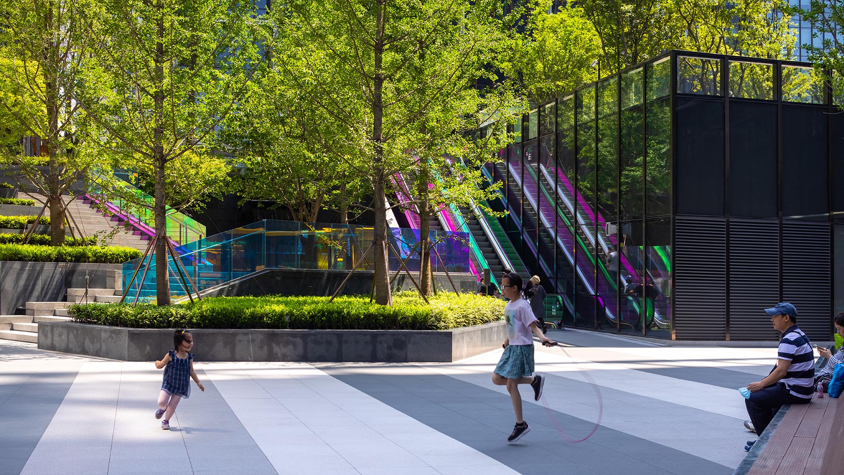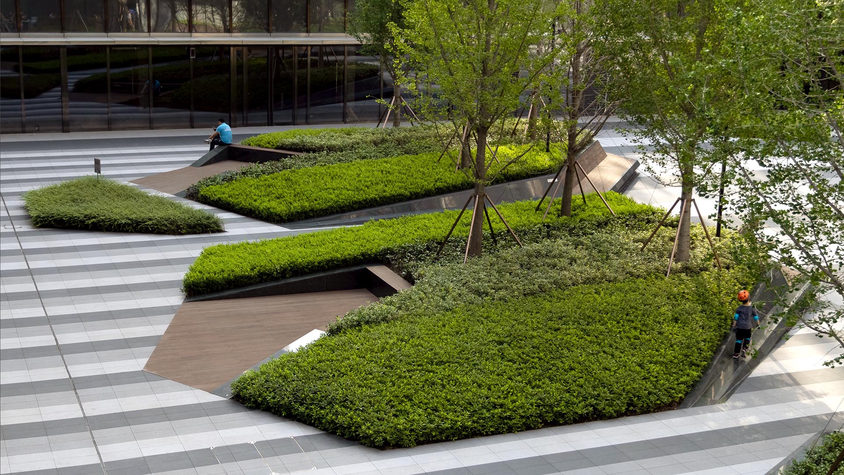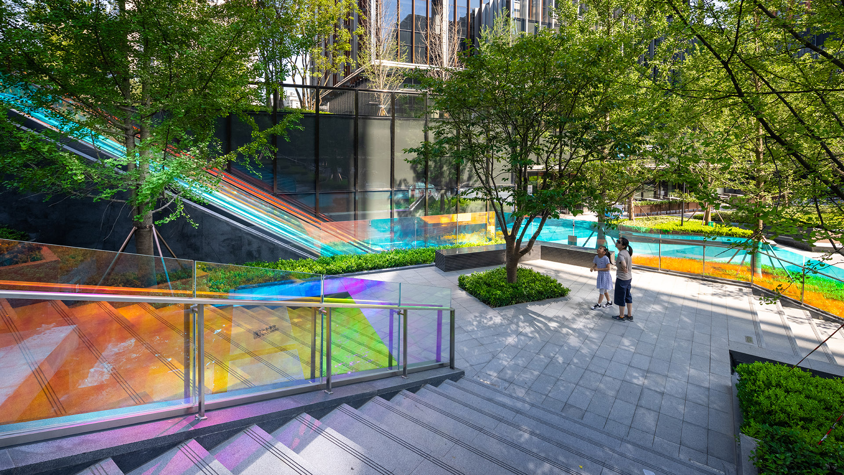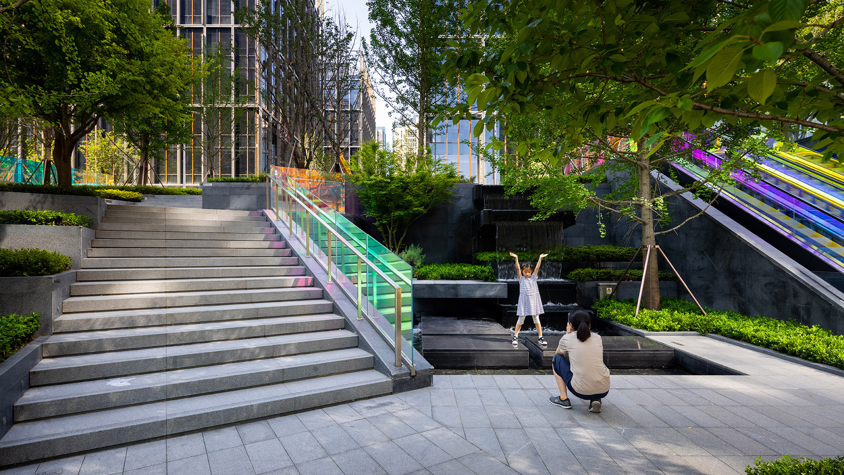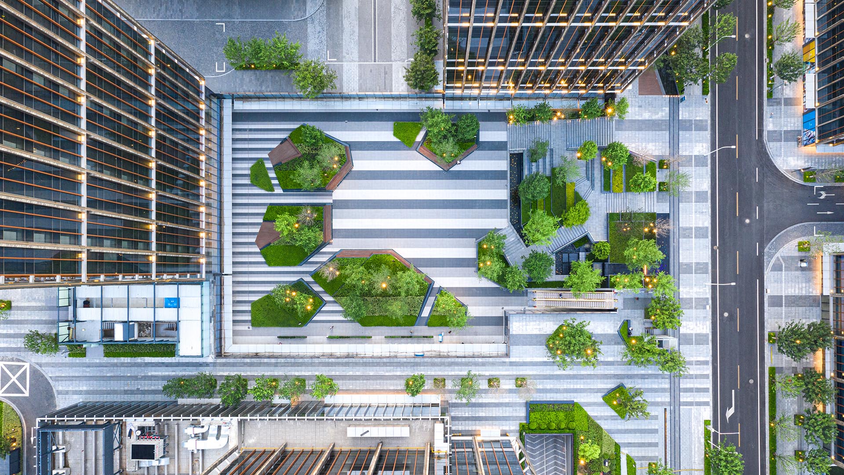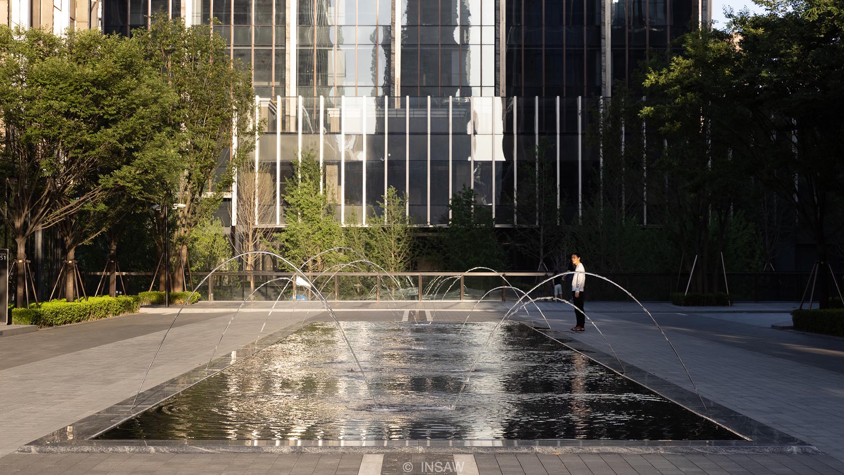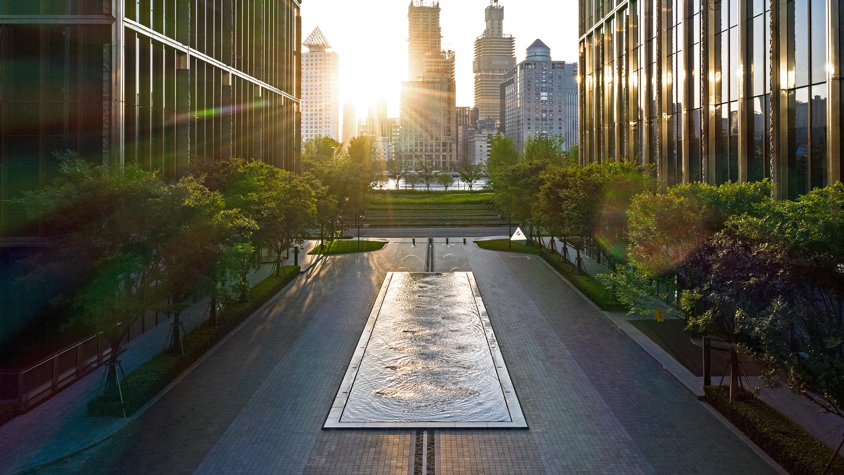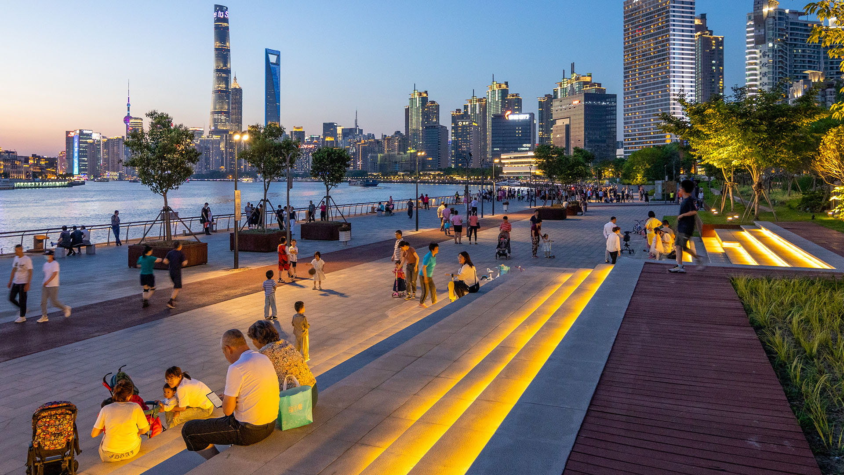The Embankment Square is located along the east bank of the Huangpu River in Shanghai. The project consists of landscape areas in three office parcels and one waterfront park parcel. The view of the site is remarkable, looking toward the landmark skyscrapers of Lujiazui Financial Center, Nanpu Bridge, the Bund, and the Minsheng CBD.
The design concept centers on weaving together the riverside fabric, leveraging the unique resources of the Huangpu River waterfront. The goal is to emphasize the site’s internal and external connectivity, developing two distinct landscape approaches: The first one, bring-in/embrace water, emphasizes the direct visual link to the river through streetscape and different forms of water feature highlights. The second one, a multi-dimensional corporate link, creates a dense green gateway for the office’s outer setting; in contrast, the inner link within the eight office towers is highly open, multi-dimensional, and sculptural.
Wusong Riverfront
Kunshan, China, located near Shanghai, has experienced unprecedented population and business growth in recent years which has resulted in environmental degradation and the need for the city to reshape its identity. SWA’s proposal aims to create a new waterfront district providing businesses as well as residents with public amenities and viable open space. The ...
Freedom Park Master Plan
In the late 20th century, Atlanta faced a critical juncture as a proposed highway threatened to tear through seven urban communities. From this crisis emerged a powerful grassroots movement whose victory not only halted the highway but birthed Freedom Park, a 130-acre green space stretching over 2.5 miles.
For years, Freedom Park existed as a patchwork ...
Bensonhurst Park
Bensonhurst Park is part of the larger Shore Parkway, an 816.1-acre collection of parks that stretches across Brooklyn and Queens. Today, the site provides a series of pathways, passive seating areas, recreational fields and a playground.
SWA/Balsley created a master plan for the redesign of the north end of the park and final design and construction doc...
Pazhou South Waterfront Park
This four-hectare urban waterfront park is a pilot project in the landscape renovation of Hungpuchong River, setting a high standard for riverfront public space in Guangzhou. The new public realm aims to connect the surrounding neighborhood and transportation hub to the river, bringing people back to the water’s edge.
The park activates the waterfront a...






